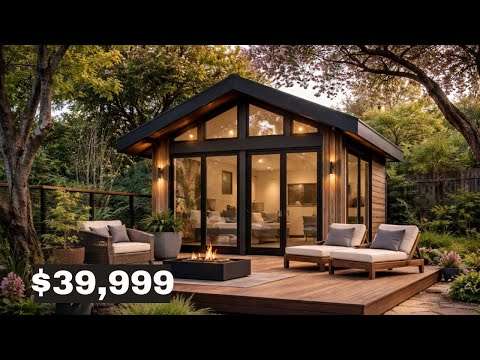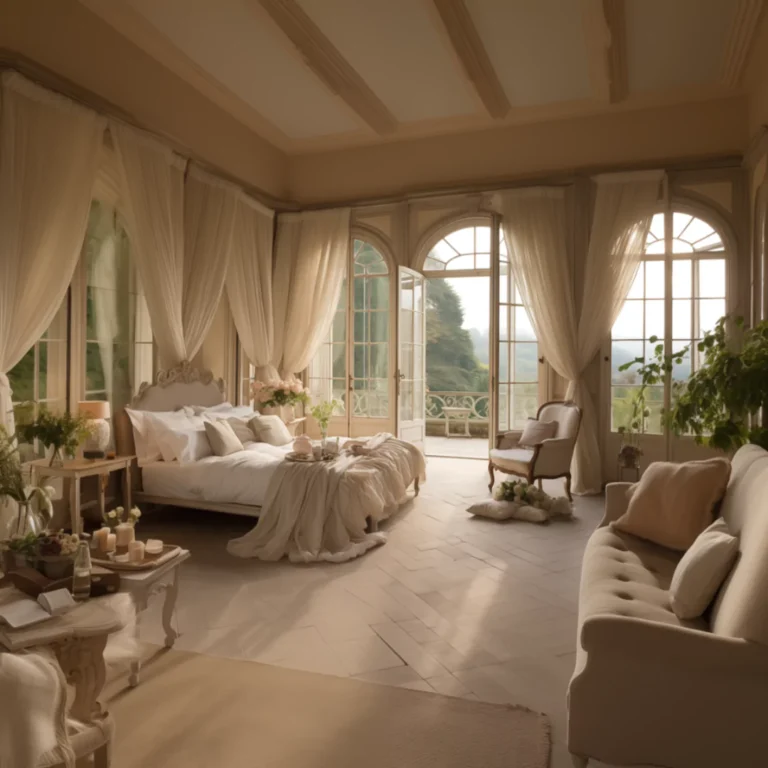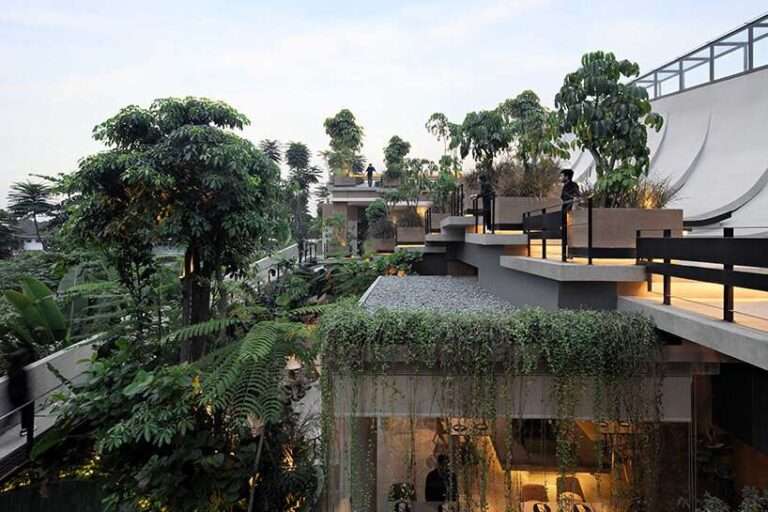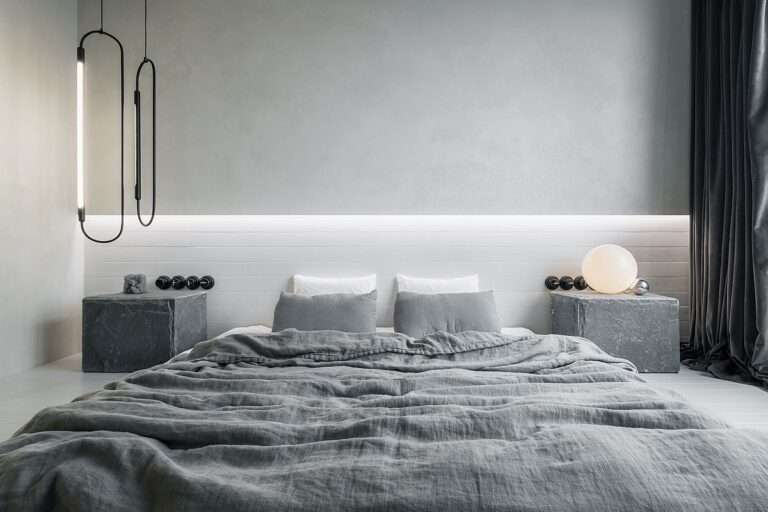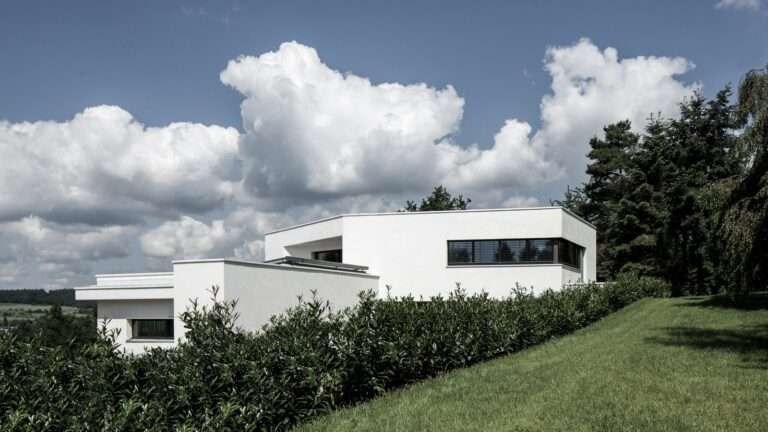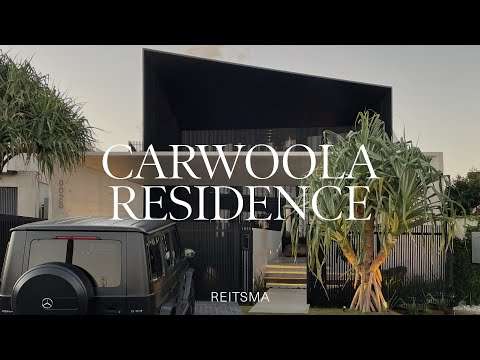The expansive plot with privileged views allowed the Pindaibeiras Residence to be developed on a single level. Only the master bedroom extends in cantilever over the slope towards the adjacent lake. The street-facing facade is composed of low horizontal volumes, arranged according to the shape of the terrain.
The extensive side of the bedroom volume is covered by a cumaru sunshade that filters light while ensuring privacy.
The main entrance is through the social block, where the spacious area is organized by a wooden and iron bookshelf. The living space opens up to a wide balcony, which in turn connects openly with the kitchen. The more secluded TV room facilitates the connection between the social area and bedrooms, where unique curupixá woodwork integrates closets and bedroom doors, forming a corridor that is also open to the exterior. The service areas and the caretaker’s residence ensure privacy by being located next to the only adjacent neighbor.
The entire structure was designed with visible metal pillars and beams. The exterior enclosures consist of aluminum and glass frames, as well as masonry and sections covered in wood. The use of materials in their natural state was prioritized to ensure low maintenance. With maximum use of natural light during the day, the lighting design is mainly composed of indirect lighting.
In a low environmental impact approach, the residence features rainwater harvesting and reuse, full energy production through photovoltaic panels, water heating by solar panels, and automation for lighting, thermal conditioning, and irrigation. All selected furniture was designed by Brazilian designers.
Credits:
Project Name: Pindaibeiras Residence
Location: Itu, Brazil
Architects: André Scarpa, Pablo Lanza Arquitetura, Rosário Pinho
Area: 858 m²
Year: 2018
Photographs: André Scarpa
0:00 – Pindaibeiras Residence
4:00 – Drawings
