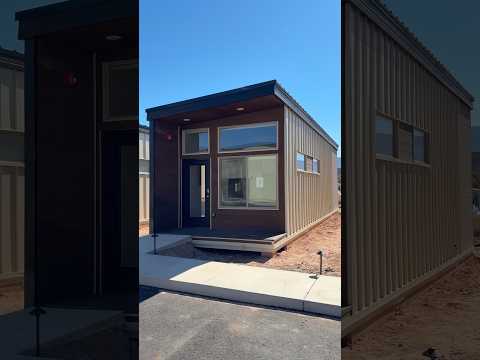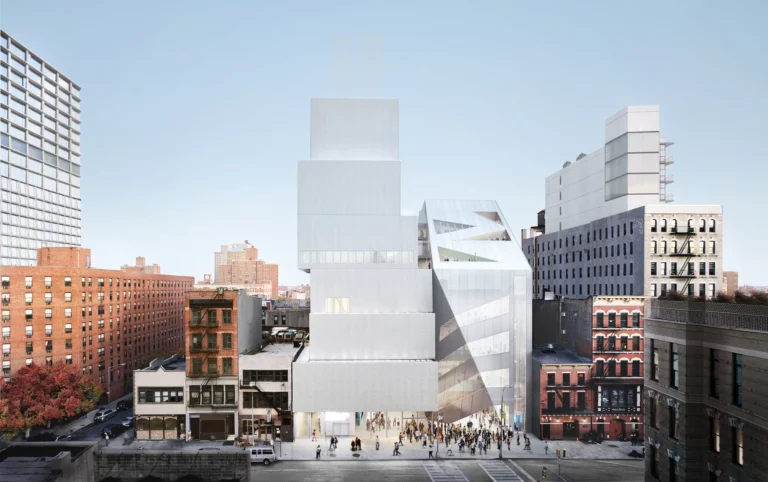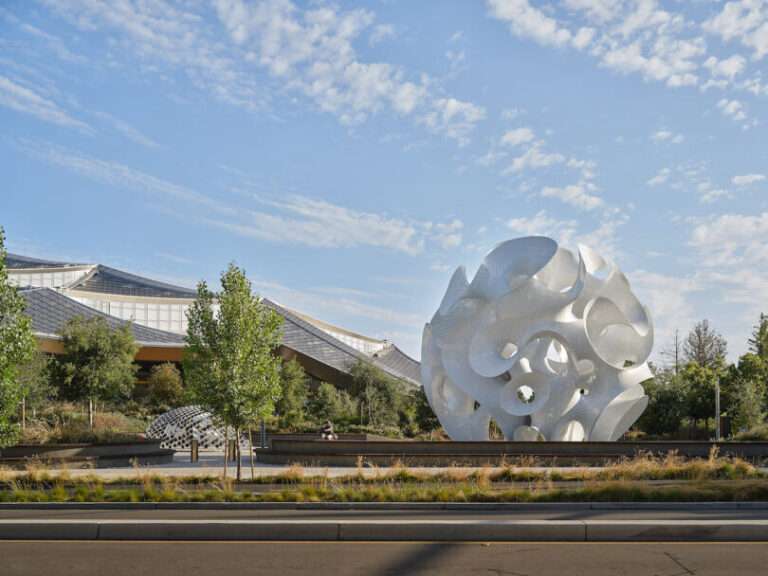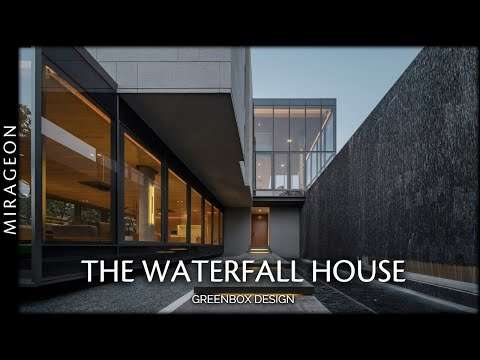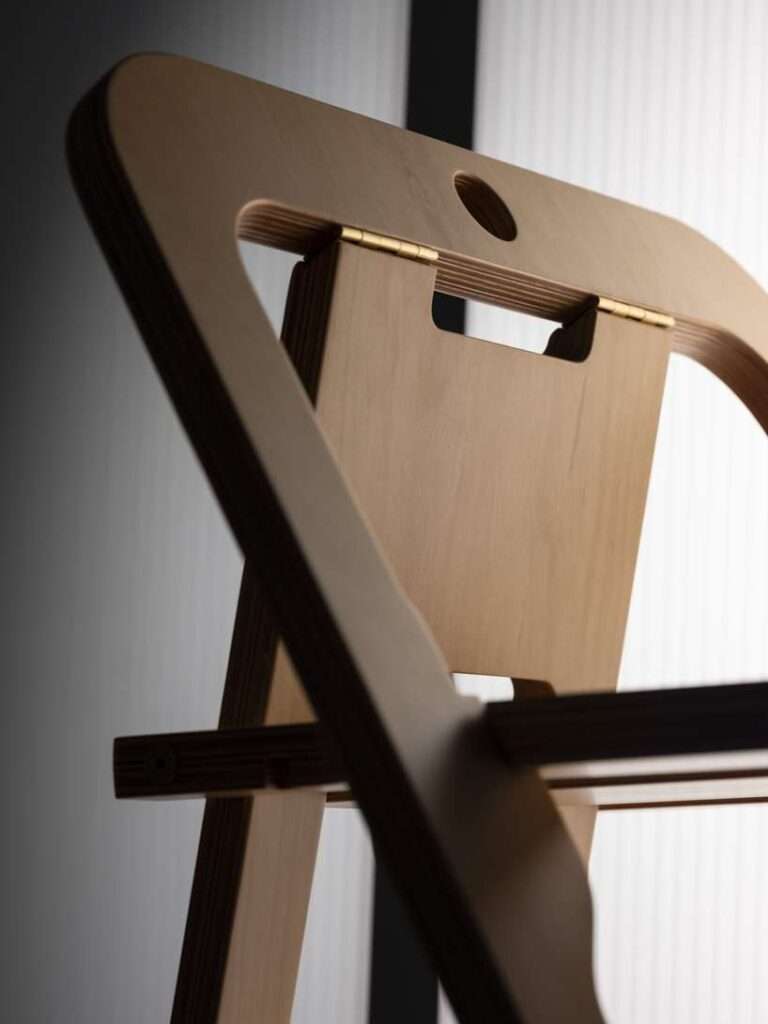Situated in the heart of the prosperous residential area of Tanglin, Singapore, the Water Garden House, designed by Wallflower Architecture, stands out for featuring a waterfall characteristic in its design. The site of this house is perfectly circular when seen from above, which is a unique feature in Singapore. The sloping topography and the circular shape of the land posed clear challenges for the architects, who embraced a C-shaped configuration with an outward-facing courtyard as a solution, bringing simplicity and efficiency to the planning.
Unlike the hillside terrains the team had previously dealt with, the main entrance reveals a narrow passage that descends 3.4 meters to the level of the existing platform (1st floor), before the land slopes another 5.3 meters towards the valley. The absence of lawn areas on the circular plot was compensated by the integration of lush vegetation at all levels of the house. The pool edge empties as a waterfall, providing a delightful view upon entering the basement lobby.
The entire facade of the house is clad with operable teakwood screens, allowing control of privacy and the microenvironment within the rooms. A filtering of hanging plants softens the facade around the pool, while the material palette was deliberately limited to travertine and basalt. The quest for light permeability led to a careful integration of large expanses of stable platforms, where the living spaces converge.
Each space harmoniously connects through curved architectural forms and sloping facades, in harmony with the movement of water and the arrangement of the land. Nestled among mature trees, the house enjoys uncommon privacy in this dense urban terrain, in close proximity to the bustle beyond this highly sought-after neighborhood. The Water Garden House not only stands out in its unique design, but also offers a serene and charming retreat in the midst of the bustling city of Singapore.
Credits:
Project Name: Water Garden House
Location: Tanglin, Singapore
Project Year: 2020
Site Area: 1585 sq.m.
Designed by: Wallflower Architecture + Design
Design Team: Robin Tan, Sean Zheng, Borromeo Carlo, Shirley Tan, Elvan Ong
Consultants: KH Lim Quantity Surveyors, GCE Consulting Engineers, WN Consultants
Landscape: Greendot Creations Pte Ltd
Photographs: Marc Tey, Rayden Ong
Manufacturers: Gessi, Bette, Ares, Arkos, Berker, Big Ass Fan, Dekton, FLOS, Kone, OLIVARI, Silestone, Villeroy & Boch
