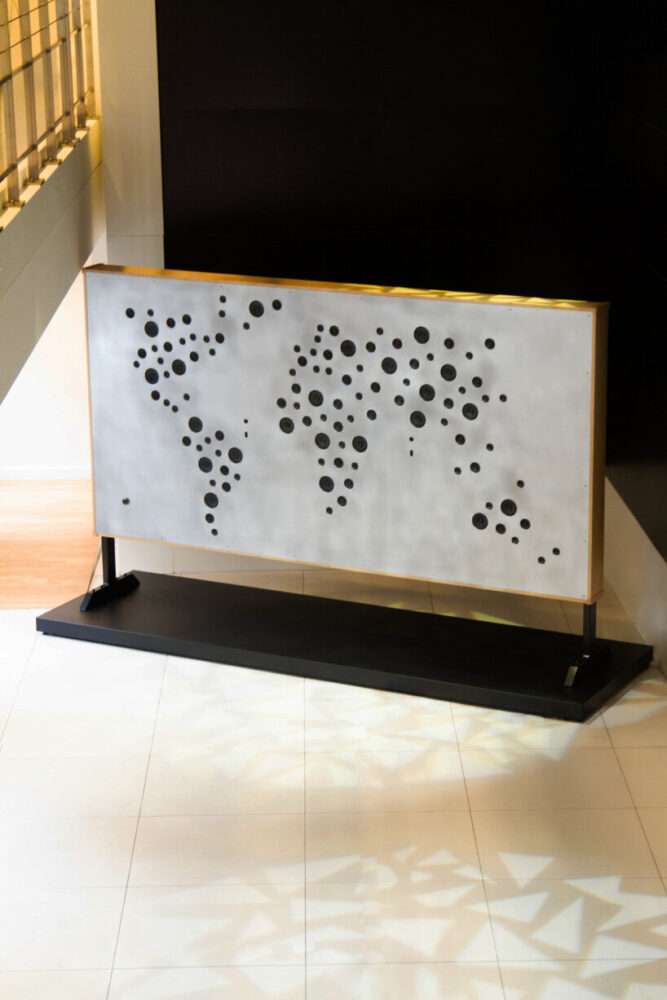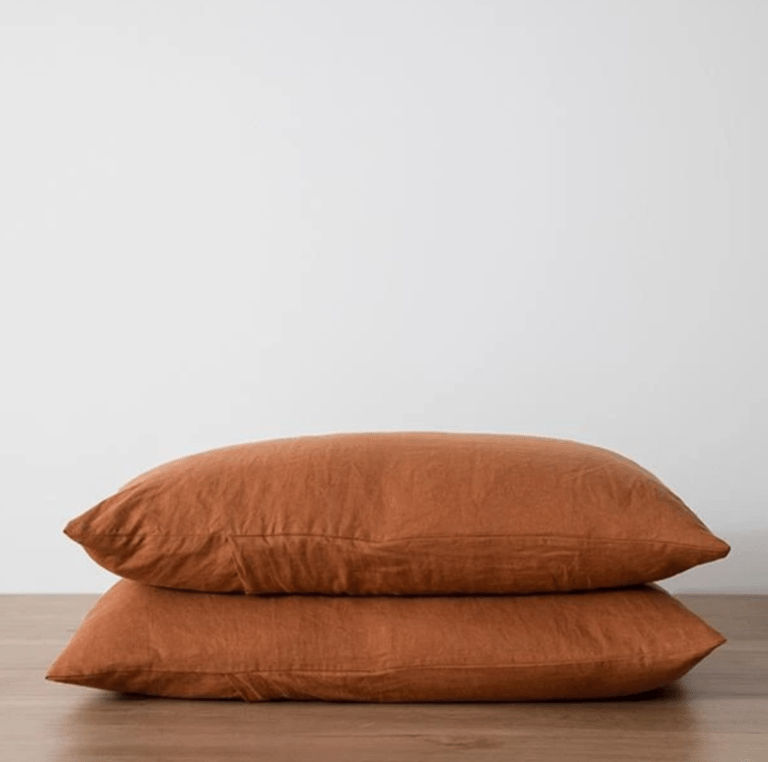Approaching the concept of Promenade Architecturale, or Architectural Walk, the esteemed access path to the interior of this residence seems to reaffirm the design strategy first used in the Villa Savoye, designed by Le Corbusier in 1928. Strolling through the space from a sinuous ramp that invites three-dimensional walking in a movement resembling cinema, the experiential journey in the architectural object is marked by surprises as it ascends.
Hovering over the elongated 3,820m² plot in the center of Miami, precisely on the axis of Pine Tree Drive overlooking Indian Creek, the residence was designed with the aim of maximizing views from the social areas to the sea, as no building obstructs the landscape. With this in mind, in two blocks accommodating the entire residential program in 1,115m², the team conceived the volumes to glimpse the Miami Beach skyline in the upper block, comprising the social areas, while the lower block provides refuge and tranquility to the intimate areas with views of the internal courtyard.
On the facade of the social wing facing the interior of the plot, perforated elements designed by Austrian sculptor Erwin Hauer demarcate the surface, filtering light and creating shadows in an instant. This elevated block, in turn, presents two other materials, concrete and wood, through a structural design that creates the concept of a double box. However, going beyond mere aesthetic appeal, the solution enables the concealment of the supporting structure. On the opposite facade, framing the view, glass panels provide access to the balcony for contemplation.
Inside, wood slats cover the surfaces of the walls and ceiling, providing greater comfort to residents along with Sollos armchairs, sofas, coffee tables, and accessories, designed by Jader Almeida.
Meanwhile, the intimate wing is sheltered in the block arranged at the ground level, perpendicular to the upper block, accommodating six suites, a TV room, and some service areas. Externally, this area is mimicked by shoji-style doors in wooden slats.
Credits:
Project Name: Canal House, Pine Tree House, Pine Tree North Garden
Location: Miami, United States
Architects: Studio MK27
Area: 1115 m²
Year: 2017
Photographs: Fran Parente
0:00 – Canal House
1:03 – Sunken Lounge
3:26 – Social Wing
7:58 – Private Wing
10:11 – Auxiliary Space and Garage
12:56 – Drawings





