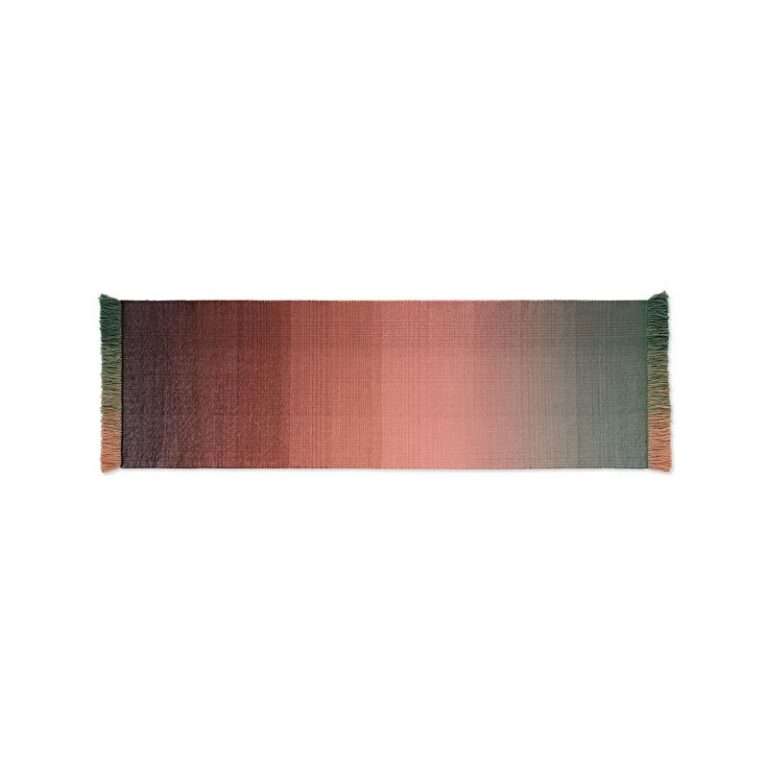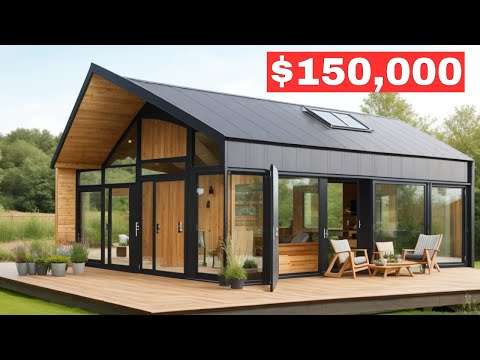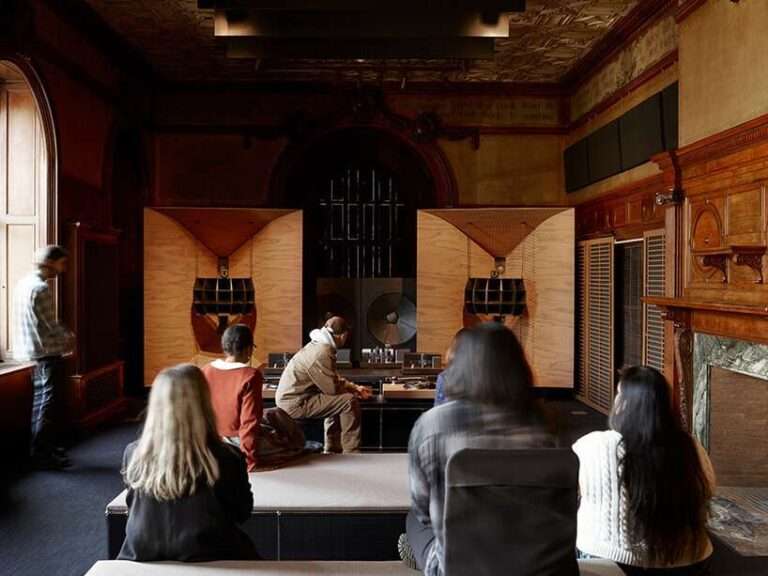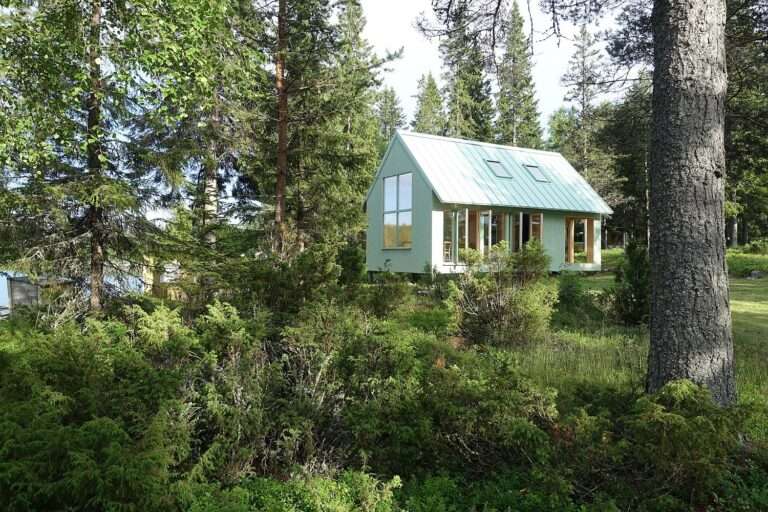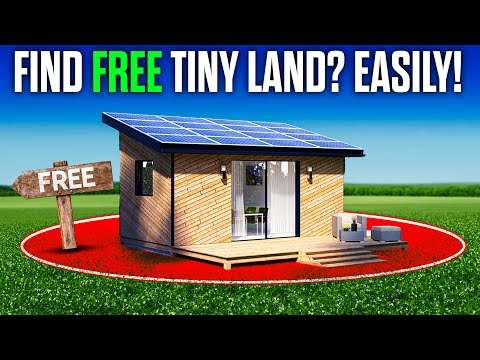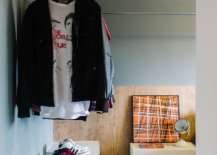Designed for an elderly couple, the ZTG house is notable for its tall marble-clad facades, which exude a timeless aura of elegance. In contrast to the external environment, the house is inward-facing, offering a tranquil retreat for its occupants. The design features a tall, opaque front wall adorned with an L-shaped water mirror, providing a sense of serenity and refinement from the moment one approaches the entrance. With a smart distribution across three levels, the residence hosts spacious, luminous spaces enveloped by lush greenery. Earthy and noble materials such as marble and European oak are used throughout the house, imparting a feeling of discreet luxury.
Credits:
Architectural Design: 1540 Arquitectura
Photographs: César Béjar
Location: Guadalajara, Mexico
Area: 1200 sqm
Year: 2020
0:00 – ZTG house
1:10 – Lush internal garden
3:32 – The “introverted” house
4:40 – Materiality
5:47 – Upper level
6:36 – Master suite
8:58 – Drawings
