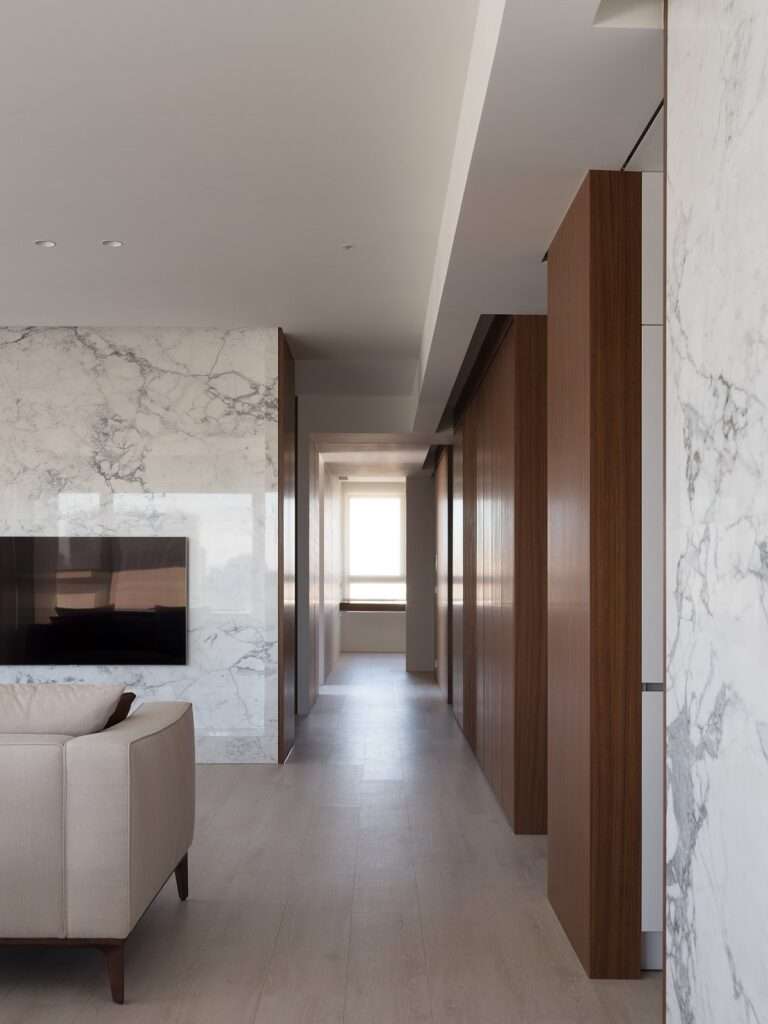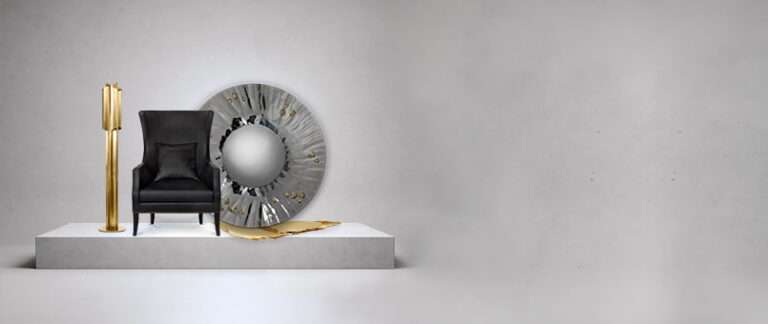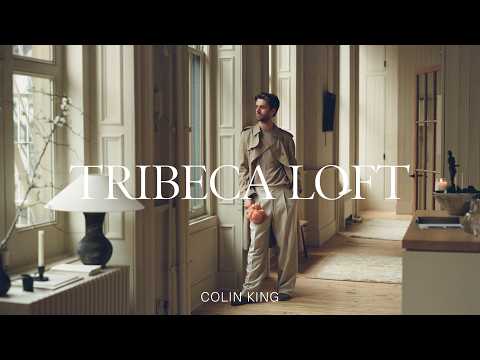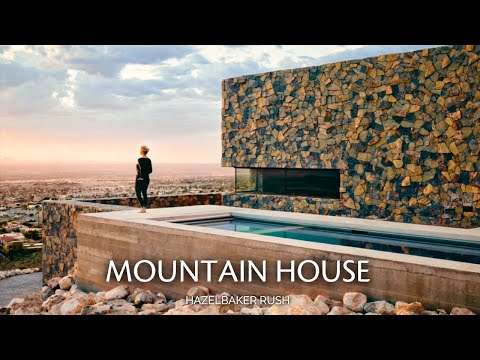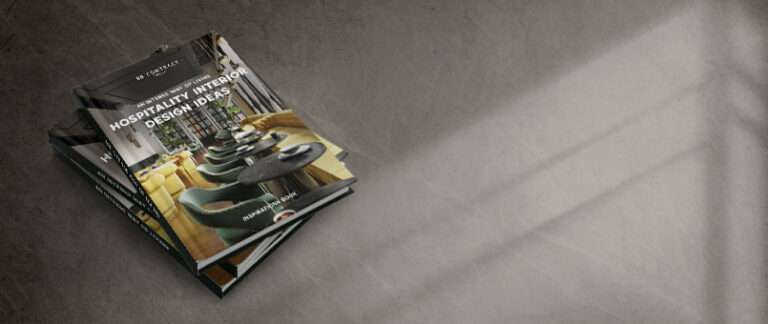The Fall House is situated on the stunning south coast of Big Sur, California. Offering breathtaking views of the Pacific Ocean, the house follows the contours of the land, balancing modernity and sustainability. Comprising rectangular volumes connected by a glass library, it features a south facade clad in copper, a green roof, and a cantilevered design that protects the local ecosystem. Its interior blends natural materials, such as limestone and sustainable wood, creating a serene retreat that harmonizes architecture and landscape.
Credits:
Architects: Fougeron Architecture
Interior designer: Fougeron Architecture
Engineer: Paul Endres, Endres Ware Architects Engineers
Civil / Geotechnical Engineer: Grice Engineering and Geology, Inc
Landscape: Eric Blasen, Blasen Landscape Architects
Photographs: Joe Fletcher Photography
Location: Big Sur, United States
Area: 3800 ft²
Year: 2014
