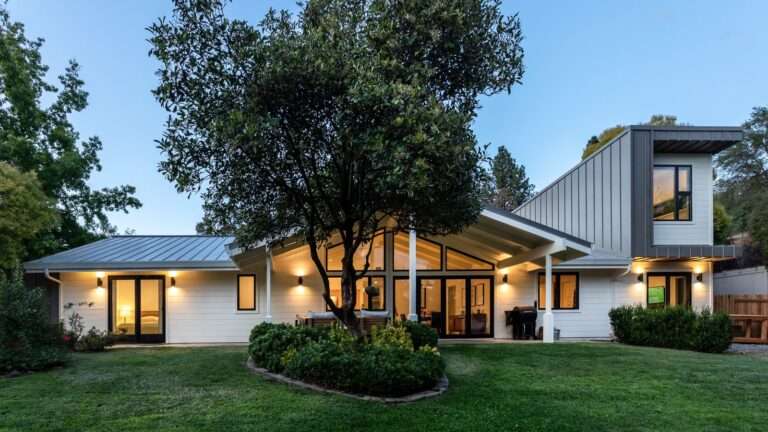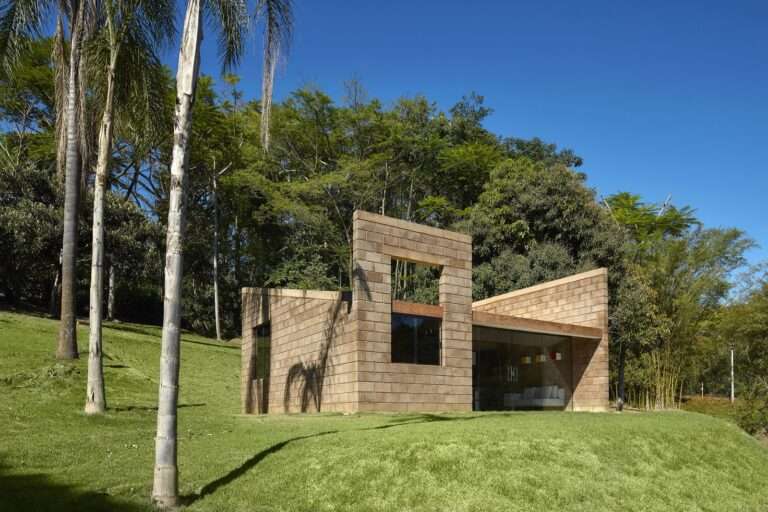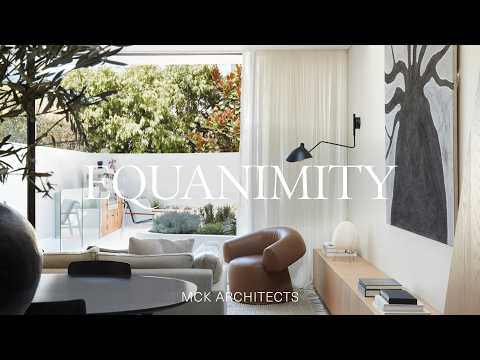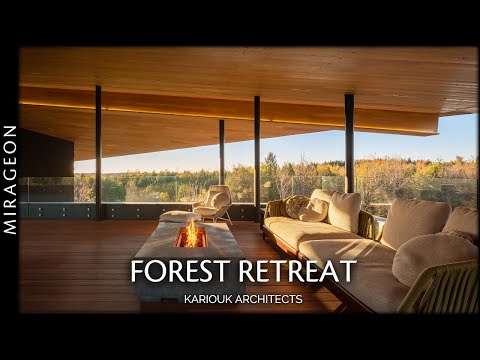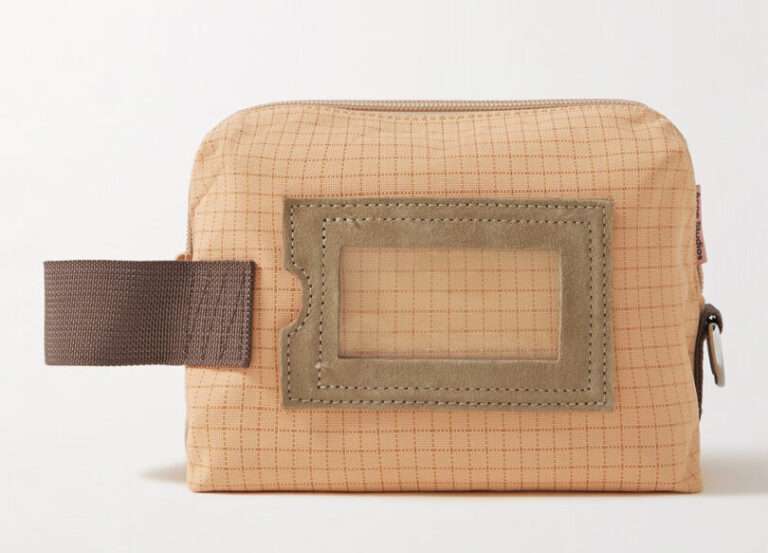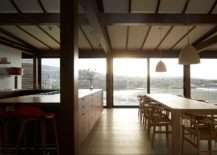Arashi abe’s take higo bamboo stool with hemp cords
Designer Arashi Abe takes the ‘take higo’ technique, which splits bamboo into thin strands, and converts it into a stool tied with hemp twine and joined by water-based wood glue, all while making it appear fuzzy and static from different angles, like an optical illusion. Depending on the angle of the stool from recycled bamboo or the viewer’s perspective, the ‘take higo’ strands and numerous hemp cords overlap, tricking the viewer’s eyes on the visual changes of the chair’s design and making the seat aesthetically emerge from its surroundings.
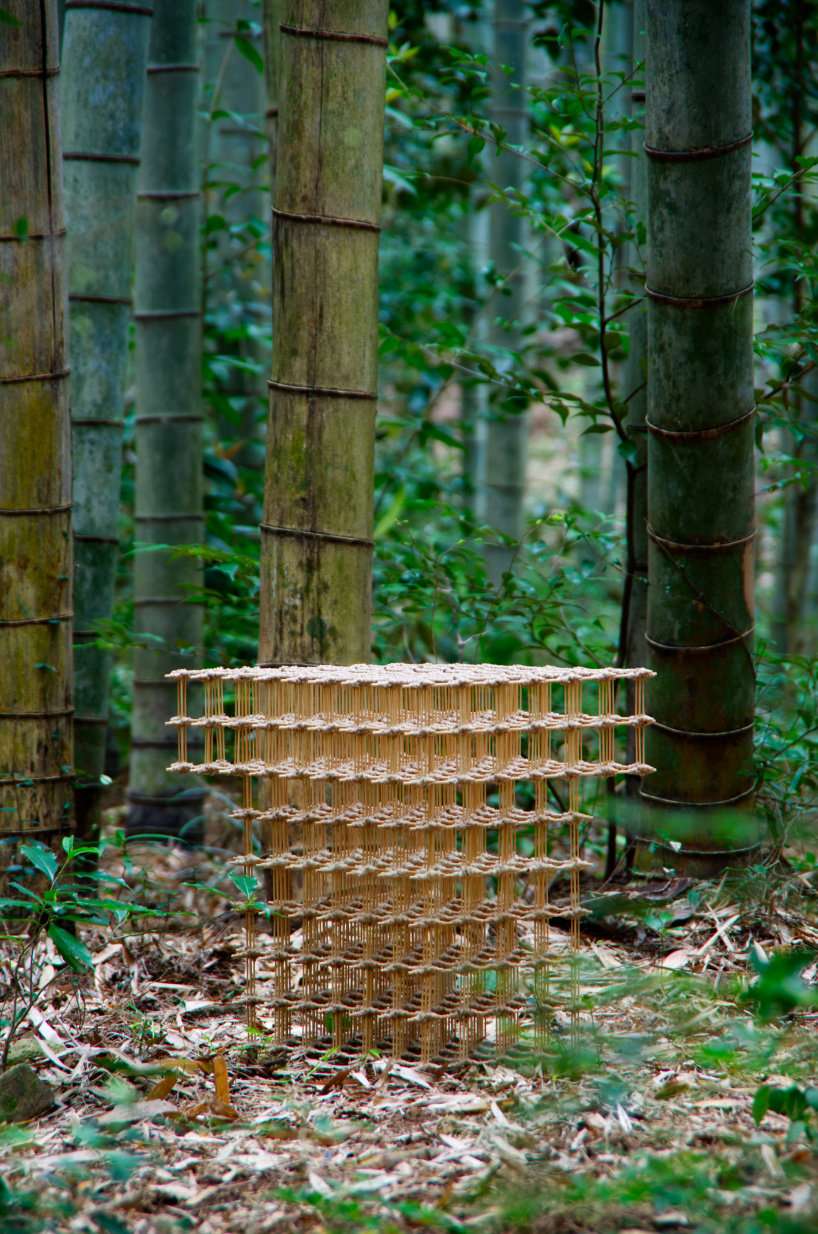
view of take higo stool from an angle
Materials found inhardware and stationery stores
Arashi Abe uses materials that are available at hardware and stationery stores in Japan—and potentially in other countries—with low environmental impact. The bamboo stool comprises only four main ingredients: the split bamboo strands or ‘take higo,’ hemp cords, water-based wood glue, and water to join them all.
Arashi Abe combines 399 ‘take higo’ strands with 3.0 mm diameters and 252 ‘take higo’ strands with 1.8 mm diameters, with the former being tightly tied together with hemp cords. Before tying them up, these hemp cords are soaked in the water-based wood glue solution dissolved in water, ‘so that when the glue dries, the ‘take higo’ are completely joined together,’ says the designer.
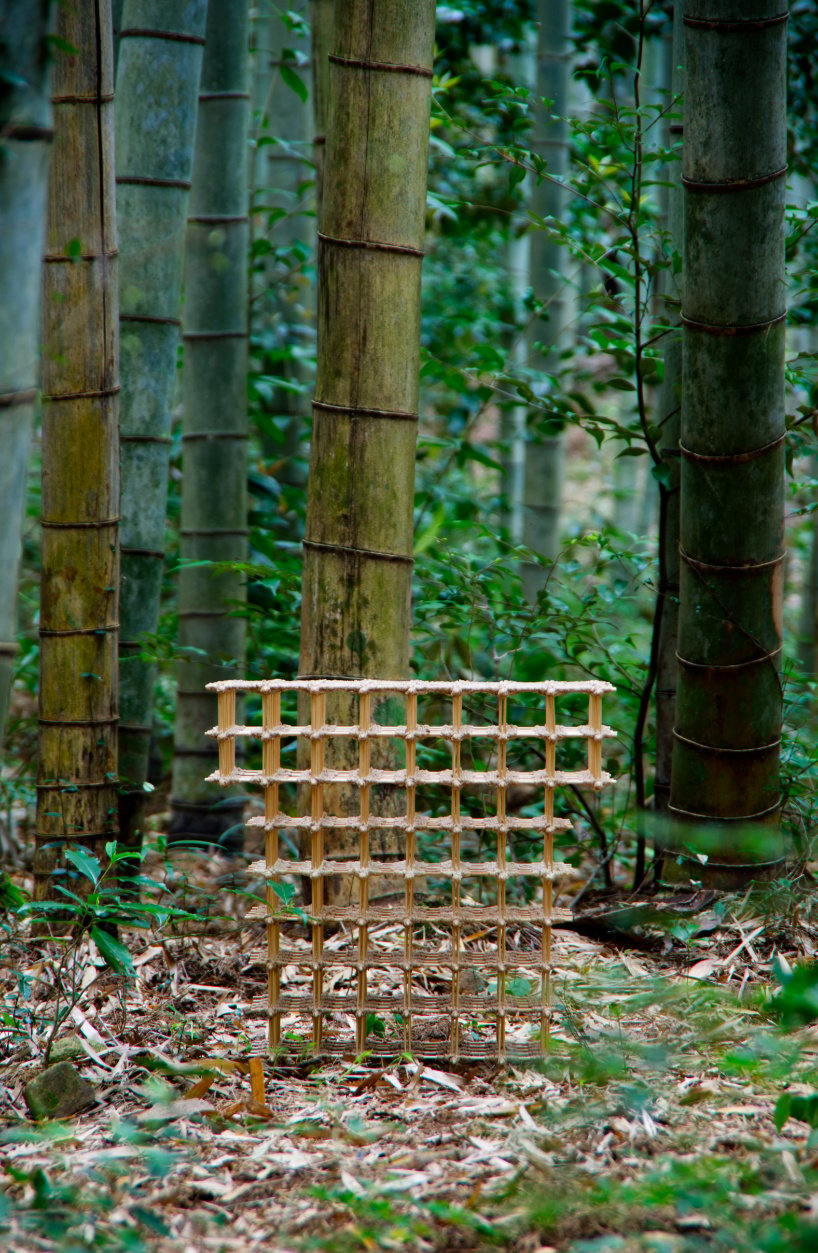
view of Arashi Abe’s Take Higo stool from the front
Lightweight bamboo stool using take higo
Arashi Abe says that ‘when you look at the ‘take higo’ stool from a distance, you perceive a vague abstract form, but when you get closer, the texture of the wood grain and hemp cord asserts itself, giving the stool a complex atmosphere.’ Additionally, although the lightweight bamboo stool may seem fragile, drawing from the open spaces surrounding it, as soon as the user sits, it can hold their weight as a robust and stable chair design. ‘I was interested in the material appeal and potential of ‘take higo’ when I began this project,’ says Arashi Abe. ‘In the end, I invented a strong structure that can be seated using weak-looking ‘take higo.’
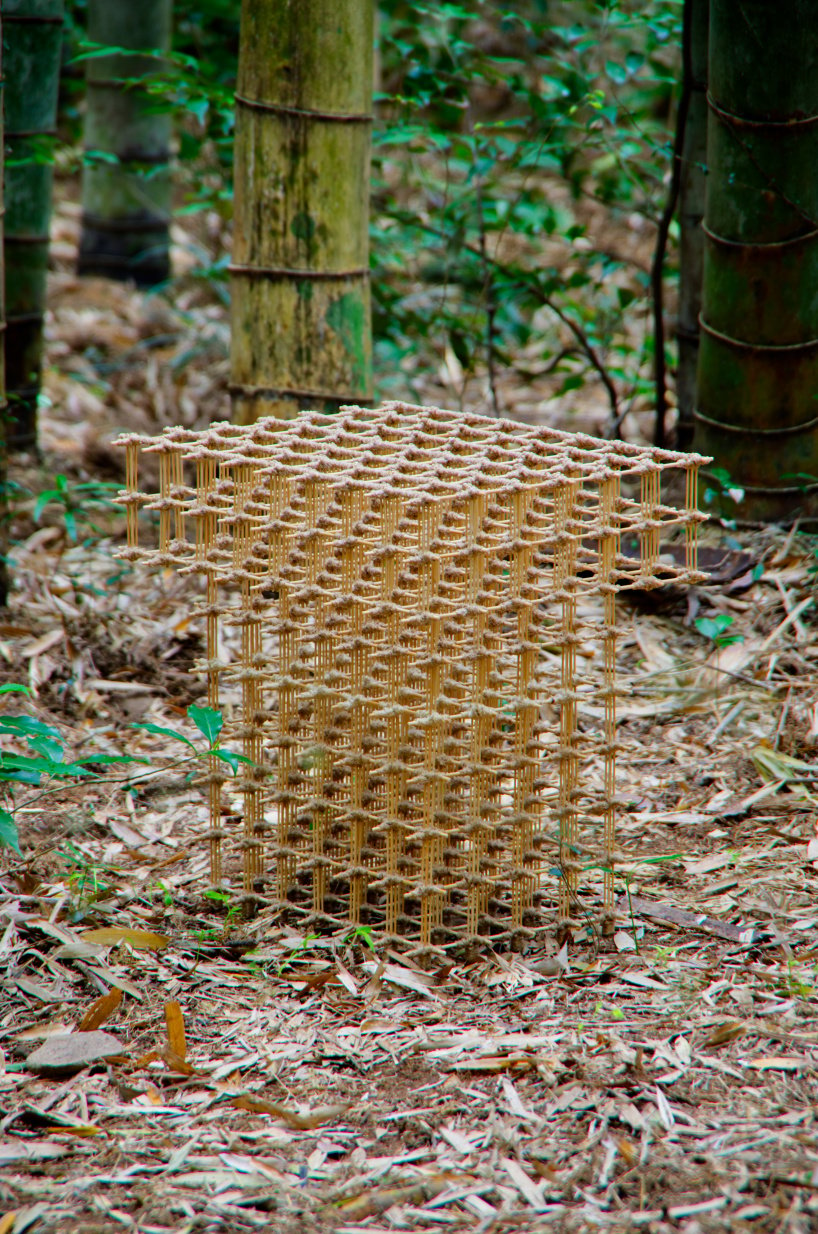
Arashi Abe’s Take Higo stool viewed from an angle that lets it emerge from the surrounding landscape
For the designer, bamboo is an abundant material that is readily available where he lives. He says that the number of neglected bamboo forests has been increasing, ‘and these forests are encroaching on surrounding forests, reducing biodiversity and increasing the risk of landslides,’ he adds. With the growing excess of bamboo, repurposing them is an ideal way to reuse instead of merely discarding them, and Arashi Abe takes it further by employing the ‘take higo’ technique. ‘Through this work, I hope that many people will become aware of the appeal of bamboo and see that it is not just a negative aspect,’ he says.
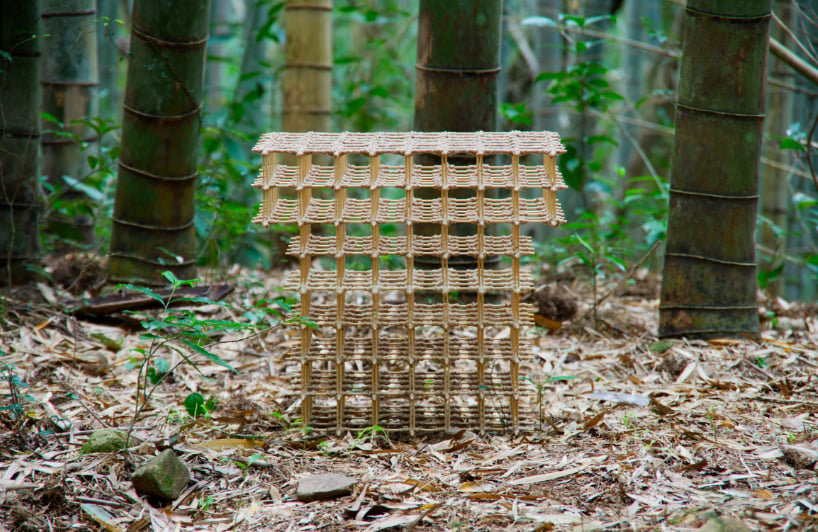
Take Higo stool seen from the front
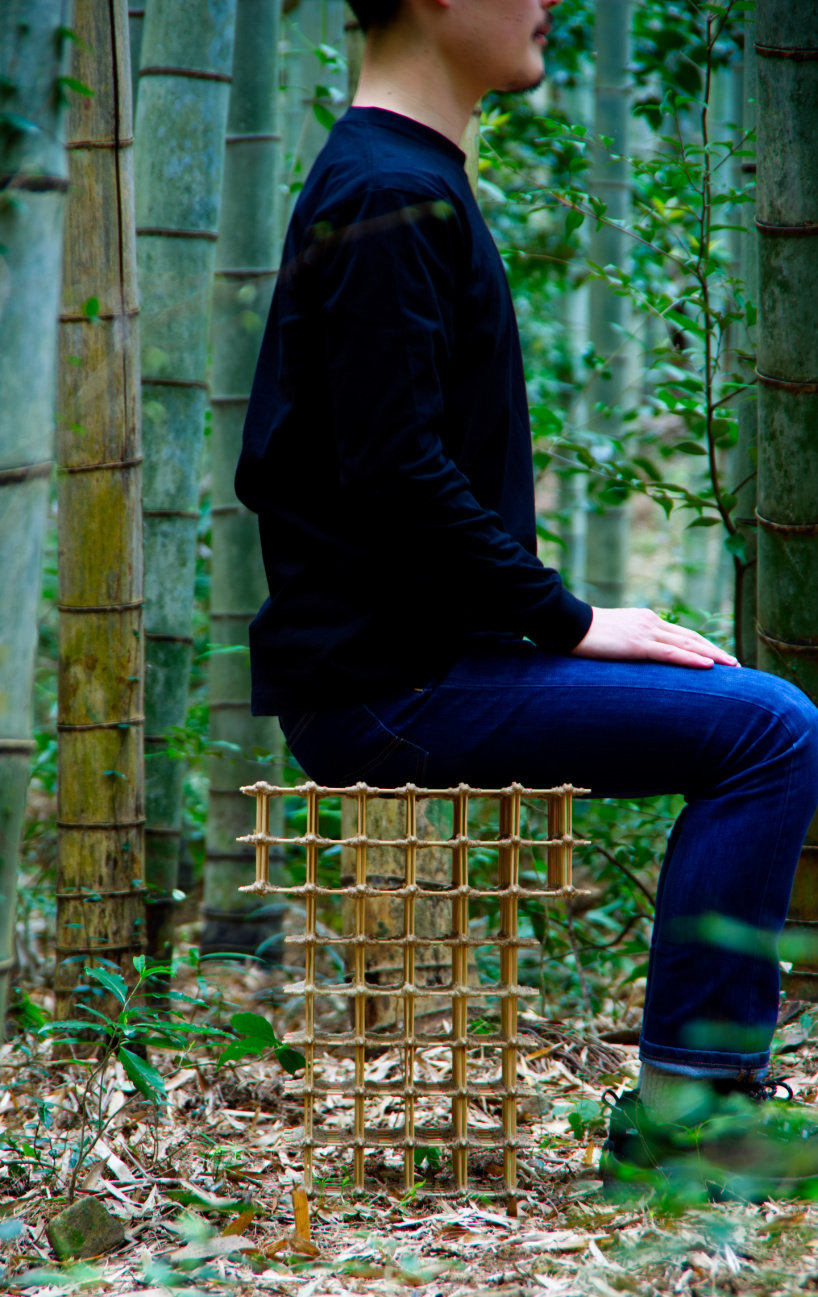
the Take Gigo stool with hemp cords has a sturdy structure albeit its delicate and fragile appearance
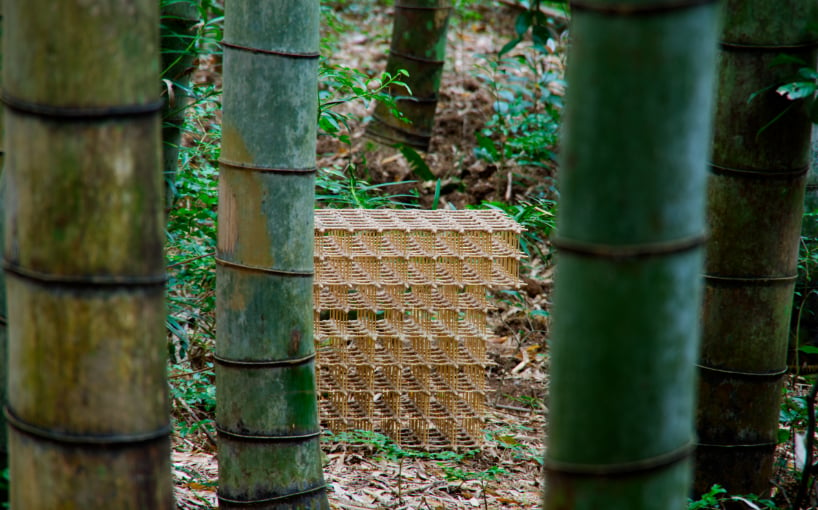
the Take Higo strands and numerous hemp cords overlap
