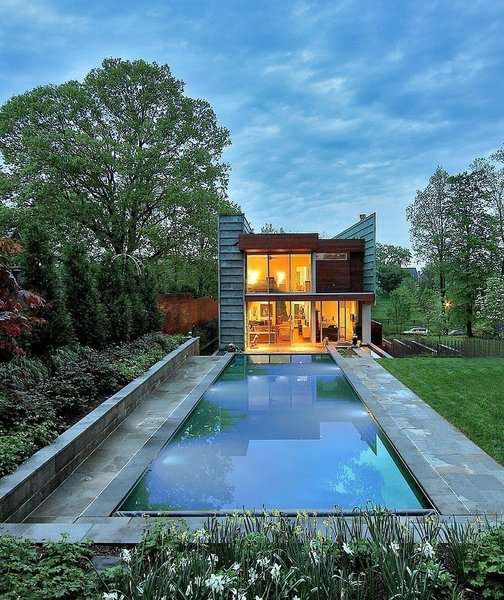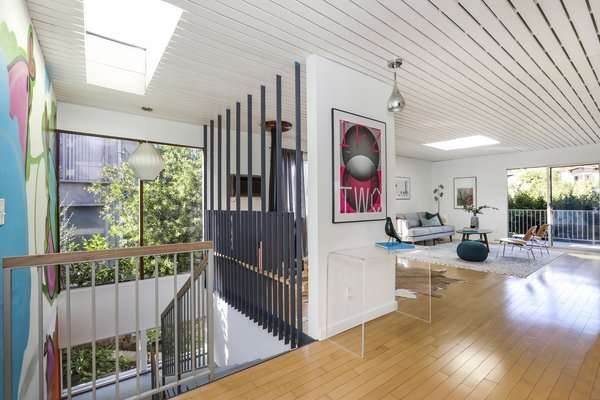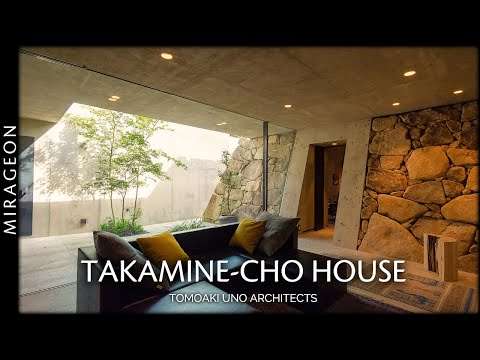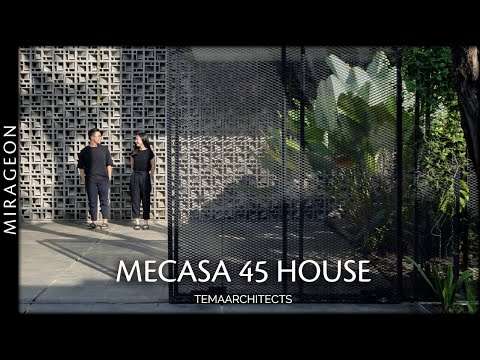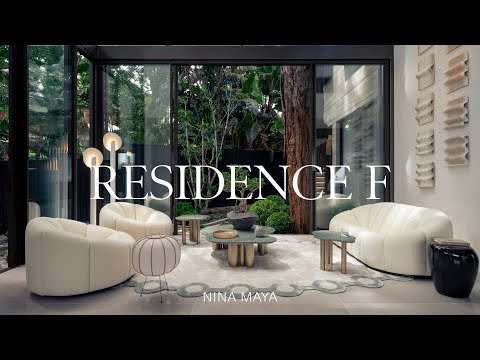Amidst a lush forest, the Concrete House, designed by PL Architekci for a family of four, boasts an impressive blend of concrete and organic elements.
From the outset, the idea was for the house to harmonize with the surrounding trees and naturally coexist with the landscape.
Moreover, the owner sought a material that could gracefully age in a forest environment and require minimal maintenance.
The house is divided into three distinct sections – the day, night, and garage spaces – all interconnected by a spacious glass corridor. This layout also ensured the desired level of privacy for the family members.
Sturdy concrete frames enclose each volume, providing not only structural support but also visually connecting the residence to the surrounding trees.
The expansive glass corridor that links these distinct sections serves more than just a passageway. It establishes a seamless connection between the interior and the forest, blurring boundaries and allowing natural light to dance through the building.
Concrete takes center stage, dominating roofs, floors, driveways, and walls. Circular shapes soften the angular structure, creating a visually appealing interplay of light and shadow. Wooden facades blend effortlessly with concrete, transforming into furniture cladding when viewed from the outside. This marriage of materials erases the boundaries between indoor and outdoor spaces, fostering a unique symbiosis of architecture, nature, and human habitation.
Incorporating plantings within openings further integrates the building into its landscape, adding a touch of green to the concrete canvas. The result is a masterpiece that not only serves as a dwelling but as a living part of the forest—a testament to the delicate balance between modern design and the natural world.
Credits:
Architects: PL.Architekci
Location: Poznan, Poland
Project Year: 2022
Photographs: Tom Kurek
Area: 499.0 m2
0:00 – Concrete House
1:26 – Glass corridor
2:54 – Living, dining, kitchen
6,52 – Bedrooms
9:14 – Drawings
