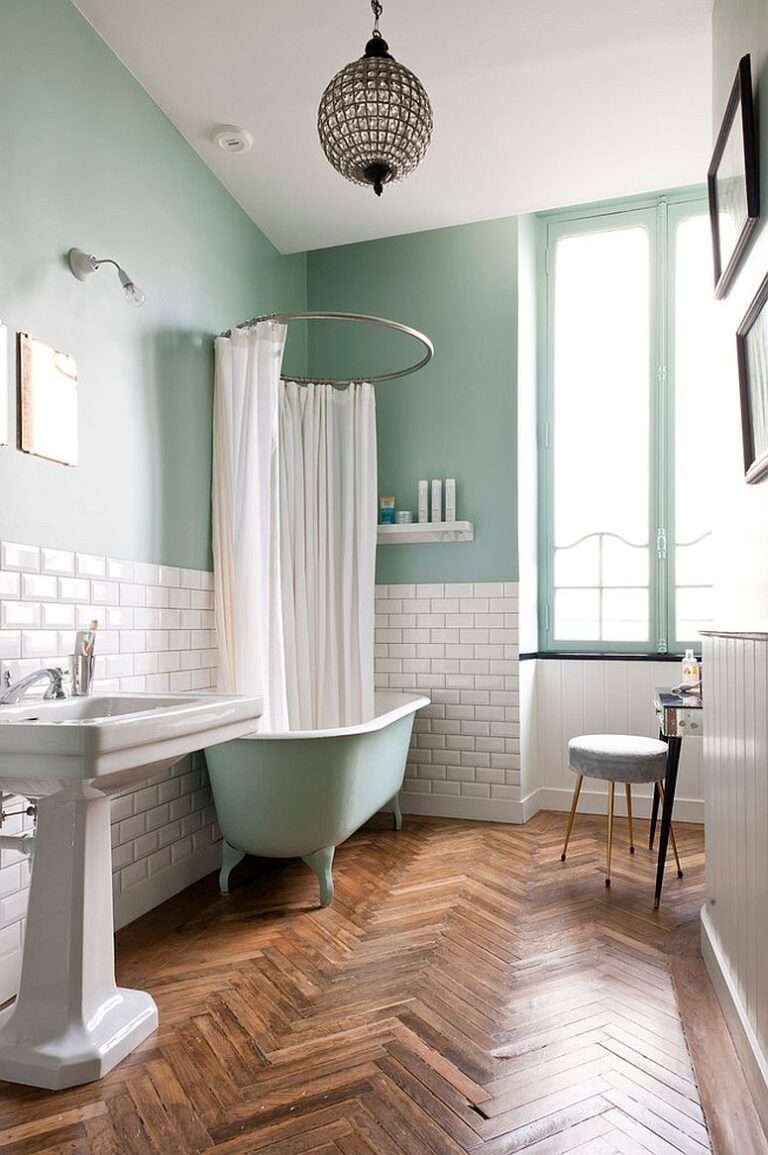This Seattle house high above Lake Washington once belonged to illustrator Irwin Caplan. Now it blends refreshed midcentury character with a seamless addition.
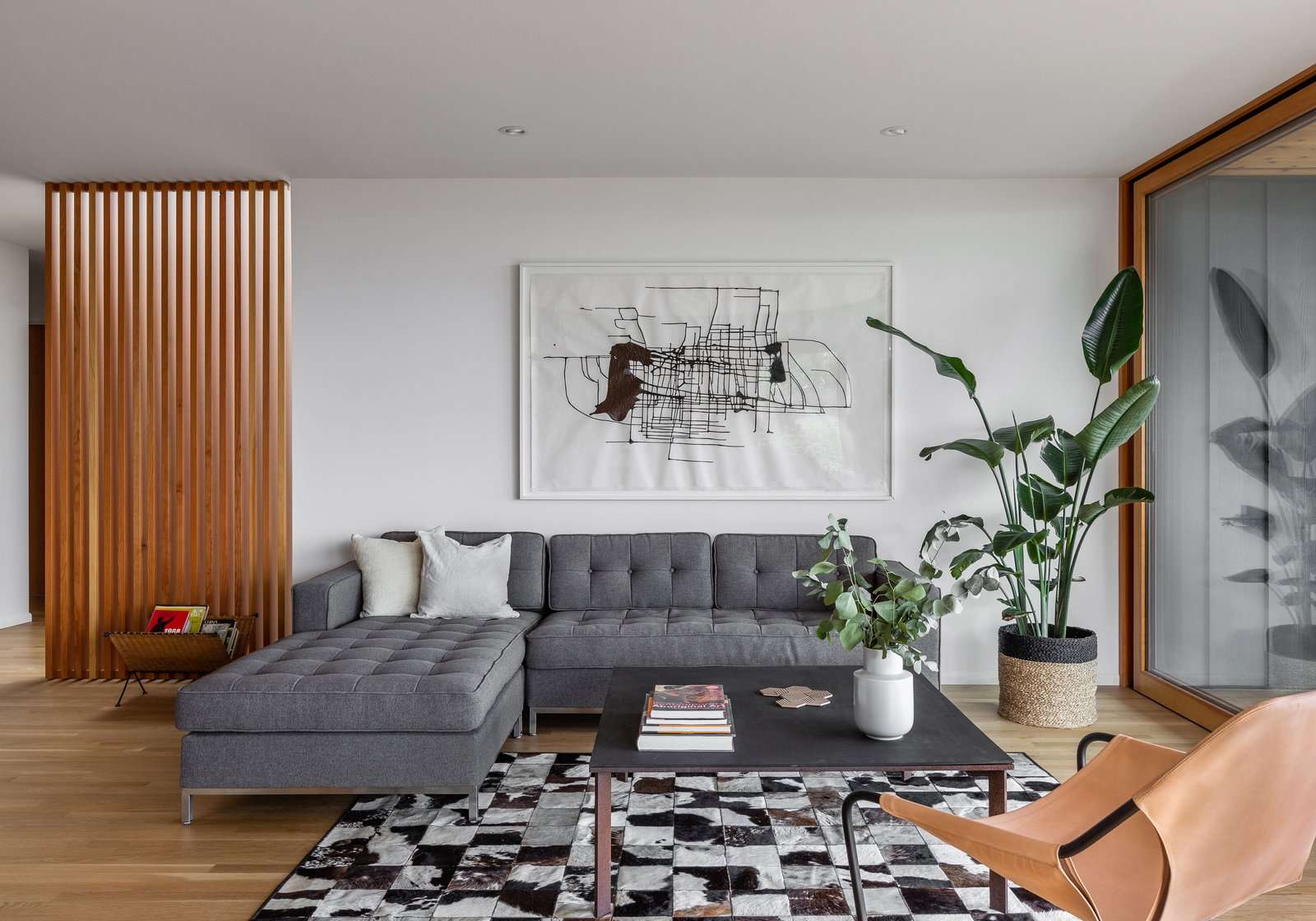
The cliché goes that you shouldn’t judge a book by its cover—and the same could be said for the front facade of this 1951 home in the Laurelhurst neighborhood of Seattle. The low-slung street front is mostly defined by a carport—but the interior tells a different story, with a wall of glass overlooking Lake Washington.
The stunning views were a welcome surprise to Prentis Hale and Kyle Griesmeyer of SHED Architecture + Design. It looks like “a very humble, modest home from the street because of the slope—and the door was opaque, with the garage just sort of in your way,” says Hale. “Once you walked in, the house really opened up to the landscape.”
Before: Exterior
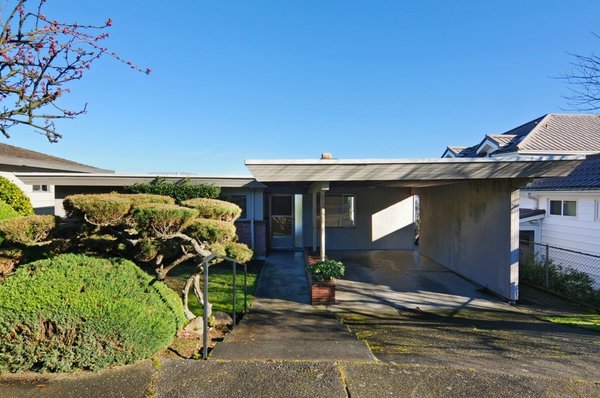
Before: A carport dominated the front facade of this 1951 house.
Courtesy of SHED Architecture and Design
The house was originally built for illustrator Irwin Caplan, known for the “Famous Last Words” comic strip in the Saturday Evening Post. The residence was recently bought from Caplan’s estate by new owners, who found that it ultimately needed both cosmetic and functional upgrades. A renovation led by SHED lightly reorganized the interior so that the home’s midcentury character can shine.
After: Exterior
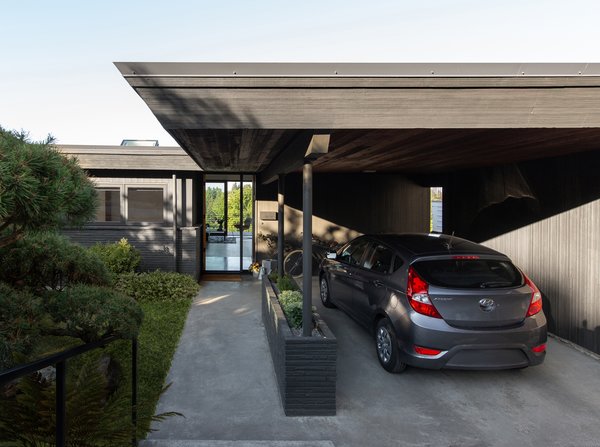
A fresh coat of paint gave the home a striking update.
Photo: Rafael Soldi
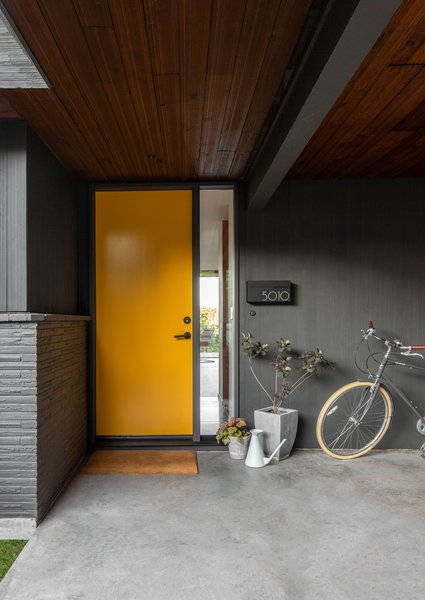
A combed cedar plank soffit sits above the refreshed front door. The opaque glass was replaced with clear glass so the owners can see out, and the wall-mounted mailbox is from V Sons Designs.
Photo: Rafael Soldi
See the full story on Dwell.com: Before & After: A Remodel Brings a Famous Cartoonist’s Former Home Back to Life



