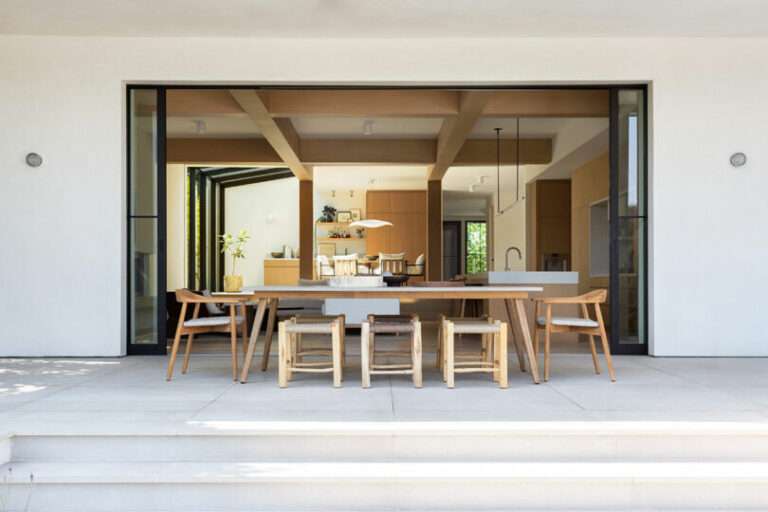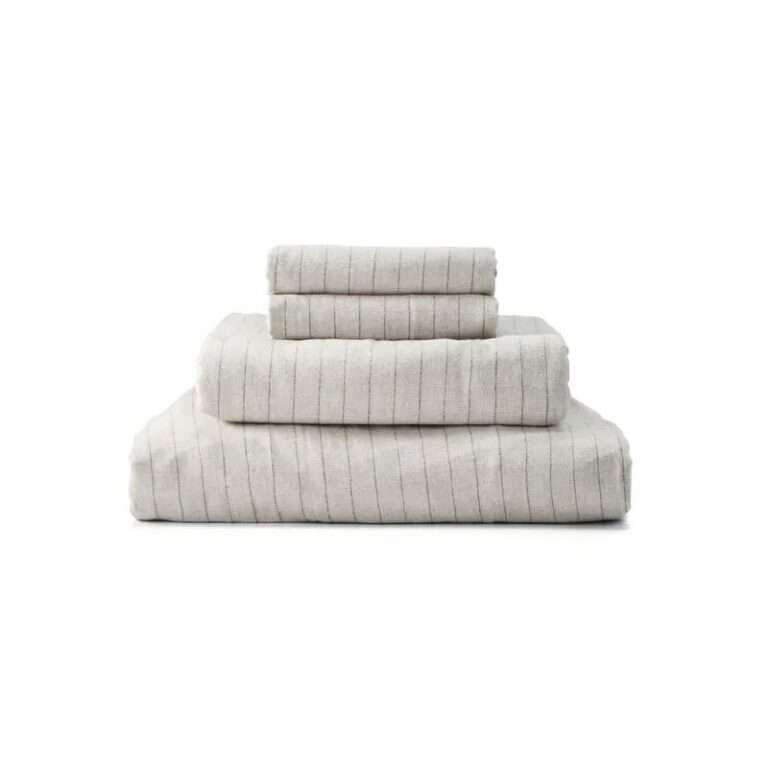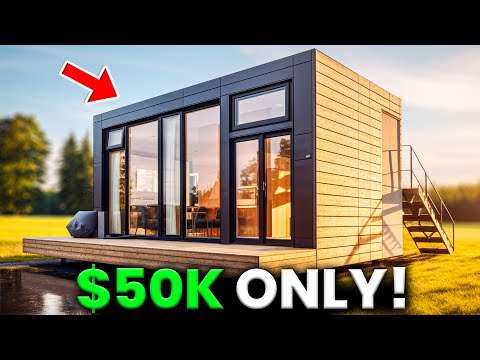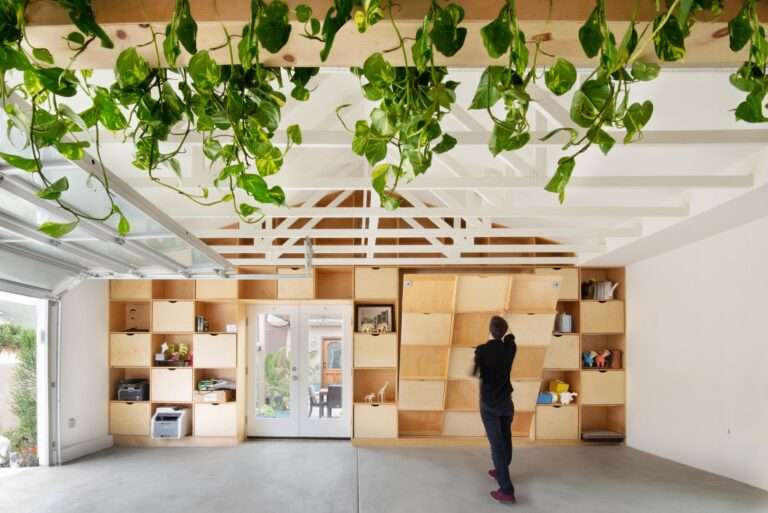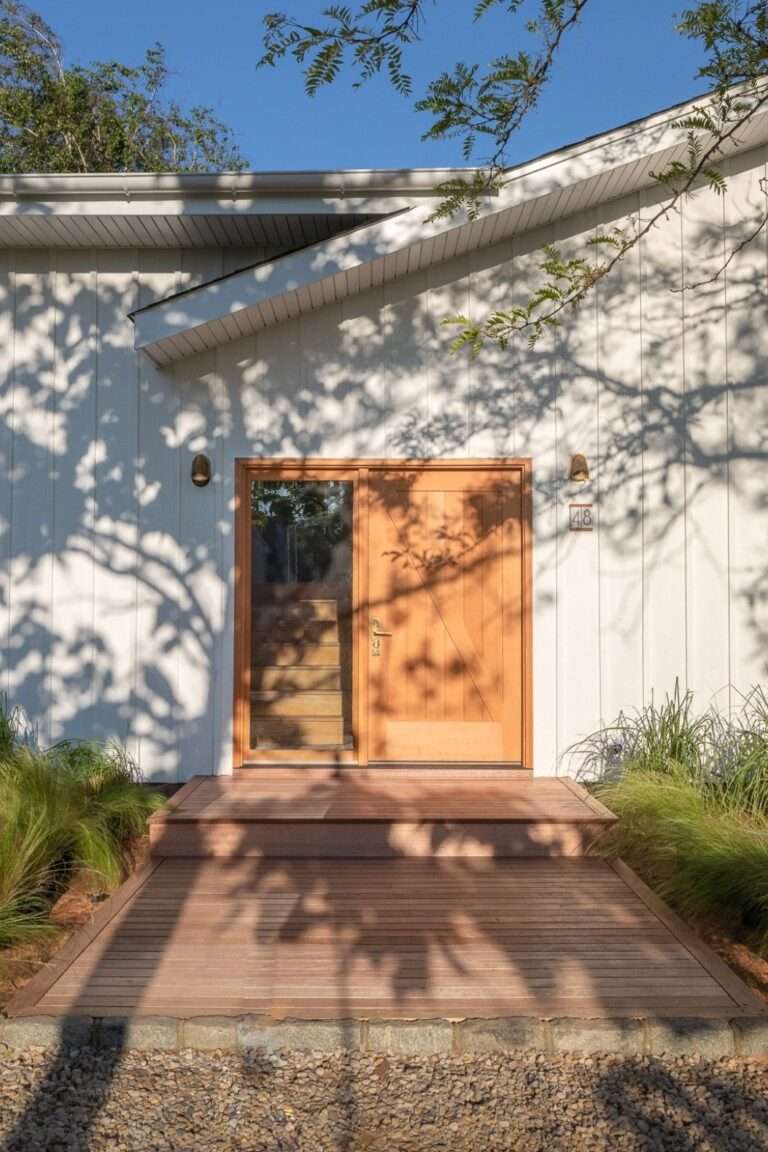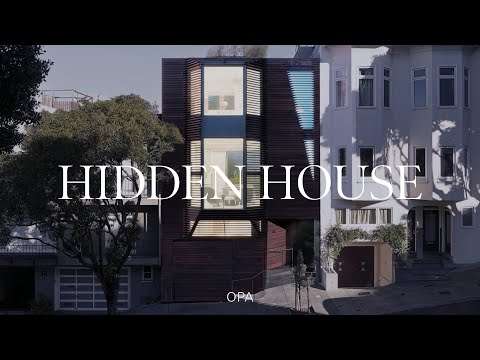The Ledge House residents requested the design of a new home that would resonate with the history of the Connecticut Valley, incorporate an environmentally friendly material palette, and address the challenging site on a large rock ledge. An existing cabin, expanded unsuccessfully over time by a previous owner, was removed. The cabin’s foundation was reused, saving money and reducing construction waste, and additional elements were incorporated to simplify the building’s footprint while enhancing the overall program. The new configuration brought the house closer to an existing boulder, a prehistoric “glacial erratic” deposited along with the ledge when glaciers formed the Appalachian Mountains hundreds of thousands of years ago.
The boulder serves as a rugged companion to the house and inspires views of the uphill forest. The house’s form draws inspiration from indigenous barns in the area and the nearby historic West Cornwall Covered Bridge. A clever structural system employs balloon framing techniques—beams, walls, sheathing, and a carefully calibrated nailing pattern enable the structure to function as a unified diaphragm, eliminating the need for exposed cross bracing. Interior vaulted ceilings create open volumes accentuated by clean planar surfaces.
The living room, dining room, and kitchen form the nucleus of a large breezeway through the house. The strategically positioned breezeway takes advantage of views to the valley, uphill cross-ventilating breezes, and an existing boulder that becomes a rugged companion, enhancing views of the landscape. The house’s exterior is clad in Shou Sugi Ban siding, providing a rot-resistant and bug-resistant finish that articulates the iconic form of the building. Interior finishes convey a sense of lightness and openness.
A master bedroom suite is situated at one end of the house, while two guest bedrooms occupy the other end. The nucleus living area between them allows residents and guests to merge and socialize in a lofted, open area connecting across the ledge to a forested terrace and a valley terrace. Indoor and outdoor living seamlessly intertwine.
Credits:
Location: Cornwall, Connecticut, US
Architects: Desai Chia Architecture
Area: 2400 ft²
Year: 2019
Photographs: Paul Warchol
0:00 – Ledge House
0:41 – The glacial erratic
1:17 – Living area
2:50 – Smaller bedrooms
4:05 – Master suite
5:19 – Drawings
