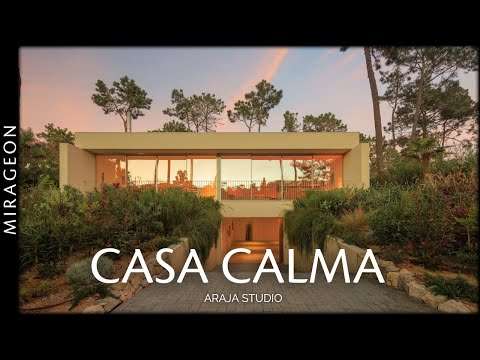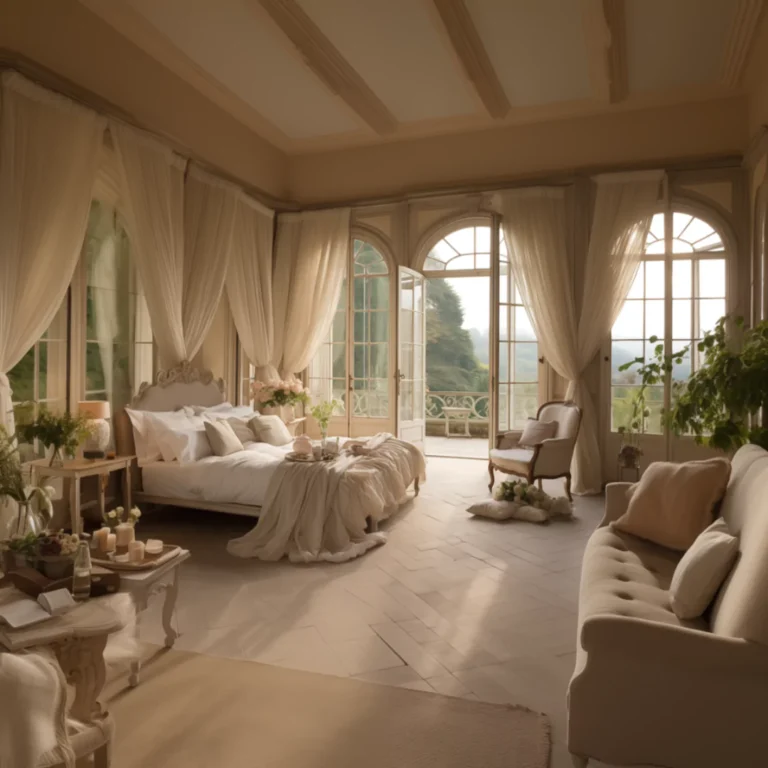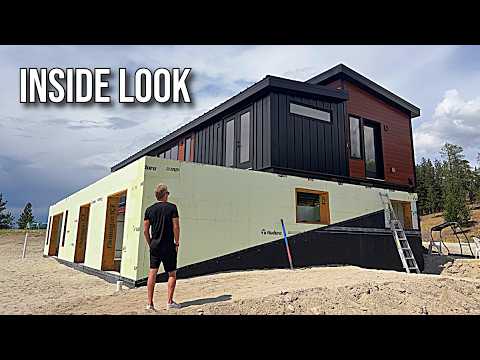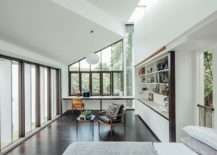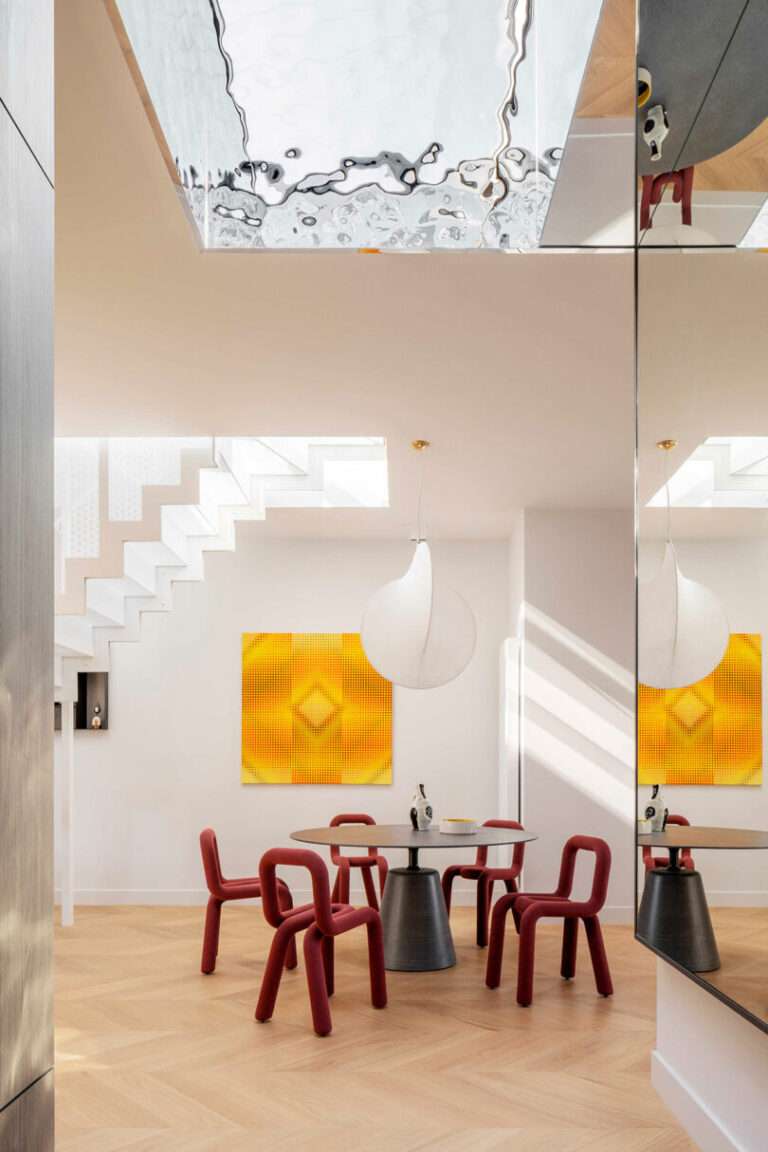Curved concrete house in Heraklion, Crete, designed by Tense Architecture Network. Located on an elevated corner plot, the four-story residence is shaped by the sun’s path, with curvilinear volumes providing shelter to the interiors and the garden. The exposed concrete façade features strategic openings, such as a circular cutout framing views of the city. Social spaces are located on the upper floor, while the bedrooms are on the ground level, connected to the shaded garden. The olive-green base will be covered with climbing plants, blending the structure into the natural surroundings.
Credits:
Architects: Tense Architecture Network
Project team: Tilemachos Andrianopoulos, Kostas Mavros
Collaborating architects: Thanos Bampanelos, Grigoris Stavridakis
Structural Design: Athanasios Kontizas
Building technology: Arvanitis Spiros, Tzouanakis Stathis
Phtotography: Petros Perakis
Location: Greece
Year: 2016
