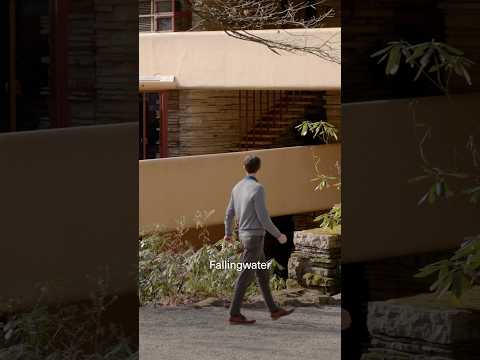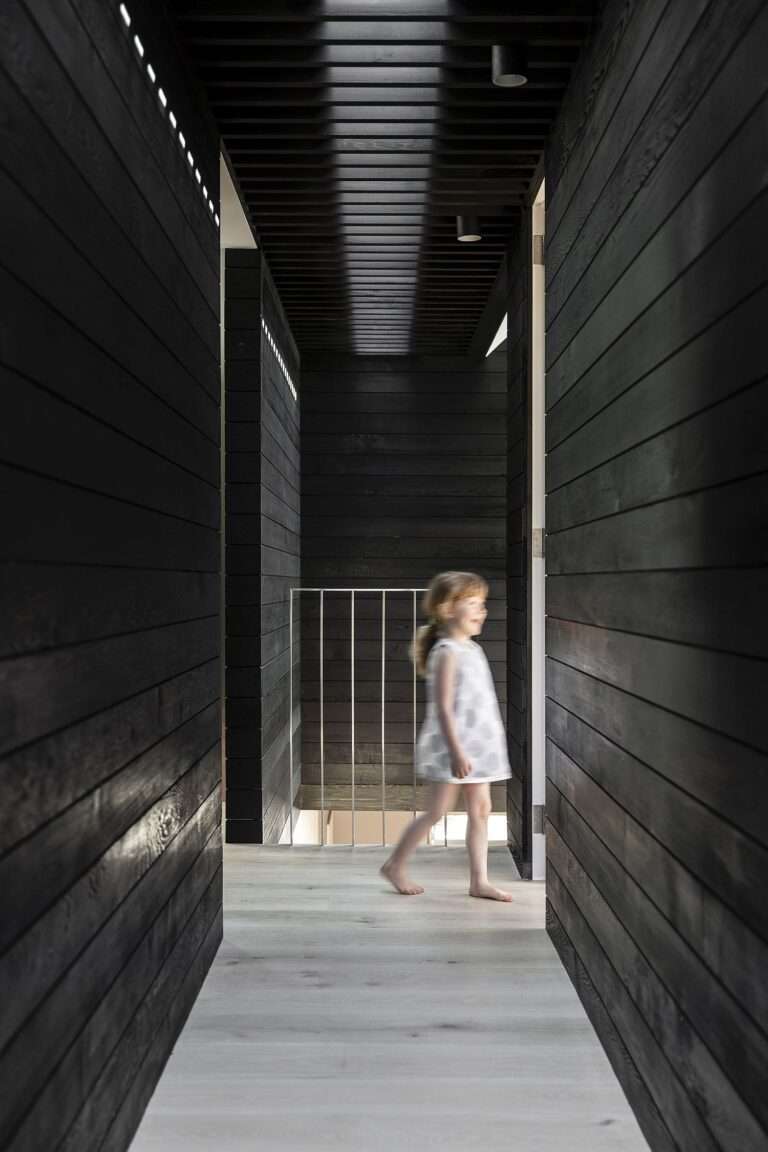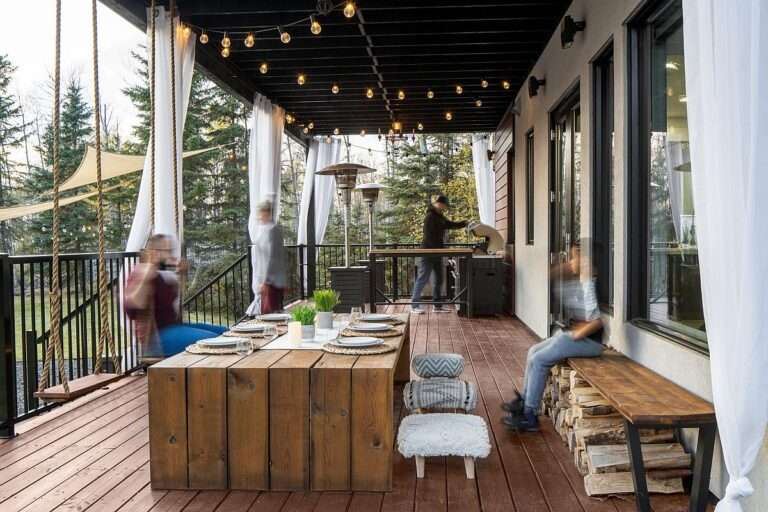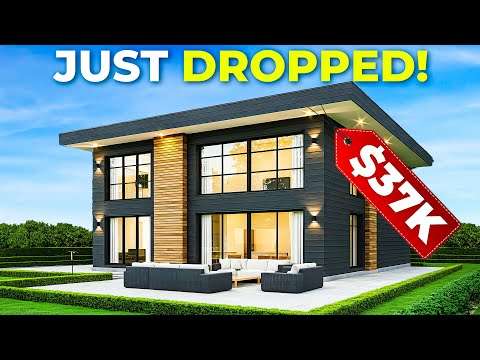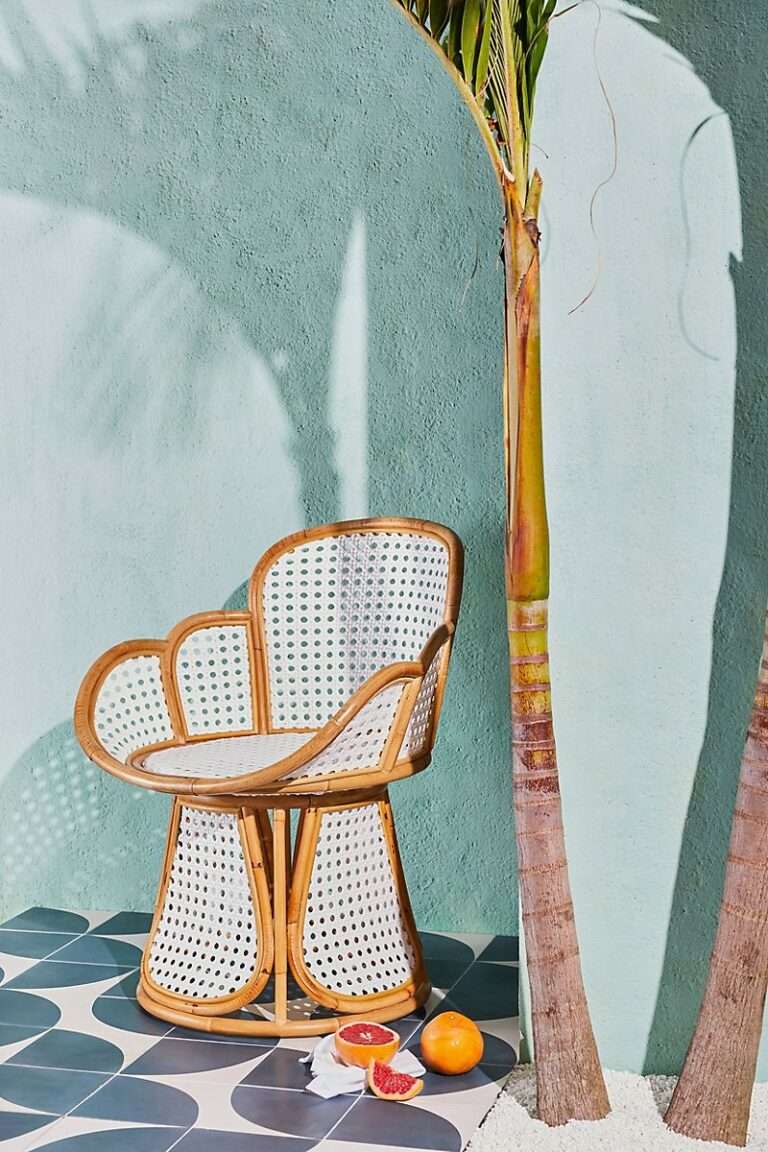The OM1 House was designed to balance modernity and tradition, with an aesthetic that combines wood and stone. Built on a sloped terrain, the house is situated one level below the street, with an entrance that gradually descends, revealing its tranquil beauty. In constant contact with nature, it features two patios and a garden, with a central patio filled with vegetation that connects the floors. The dark wood finishes and brick walls enhance the sense of coziness, while large windows on the second floor offer stunning views of the backyard and cliffs, providing comfort and relaxation in every space.
Credits:
Architects: AE Arquitectos
Photographs: Lorena Darquea
Location: Guadalajara, Jalisco, Mexico
Year: 2017
Area: 1335 m²
