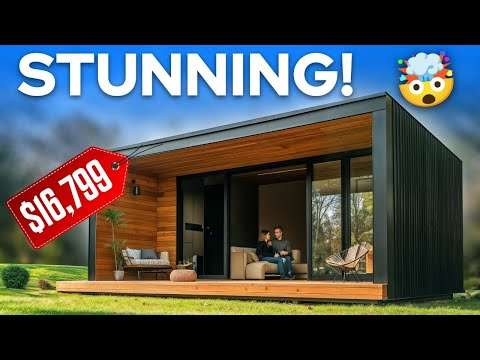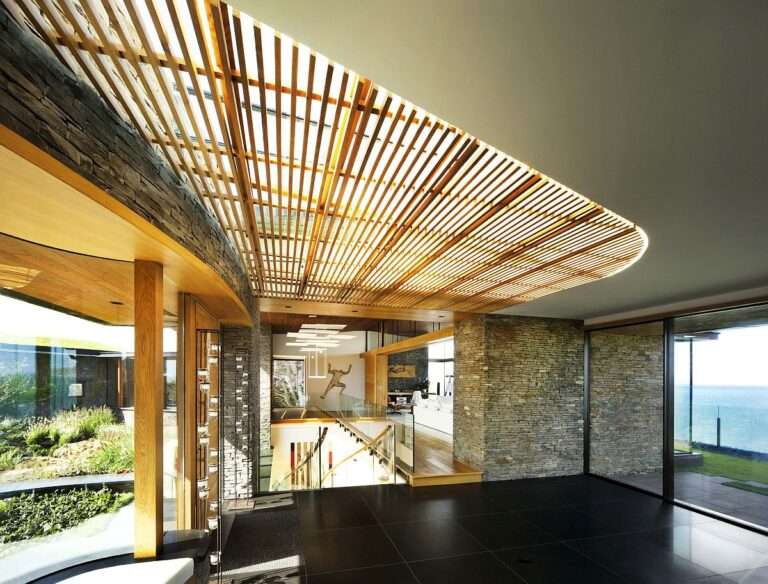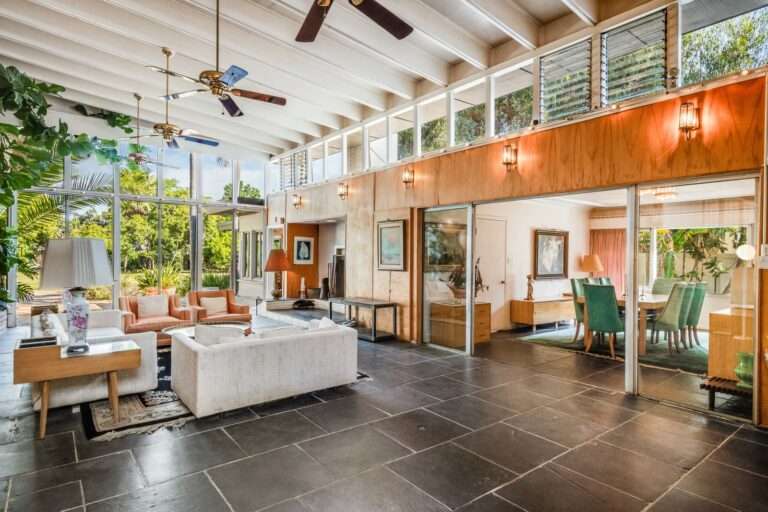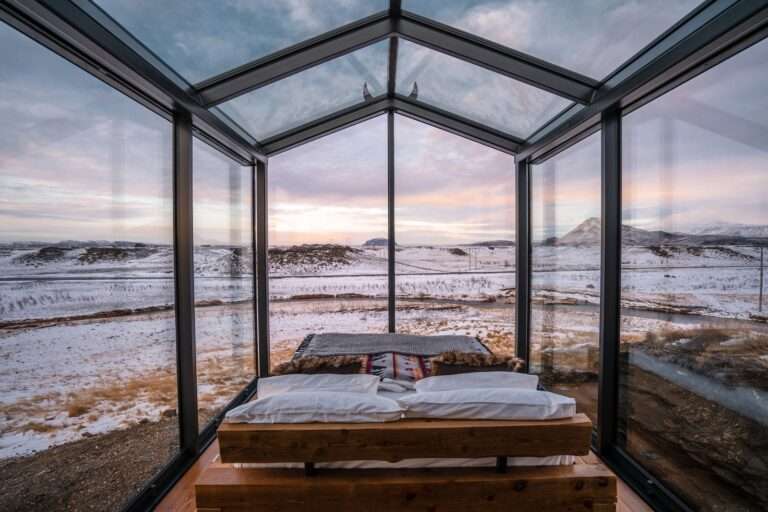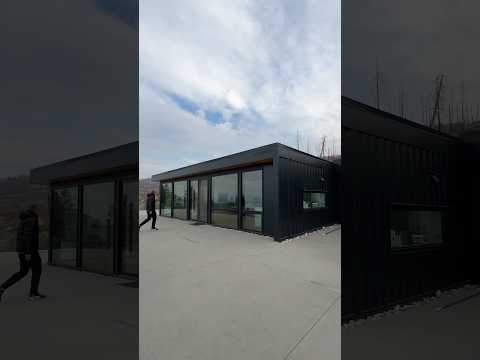The fall collection of Drew Barrymore Flower Home is unapologetically maximalist with holiday entertaining in mind—and pieces start at just $10.
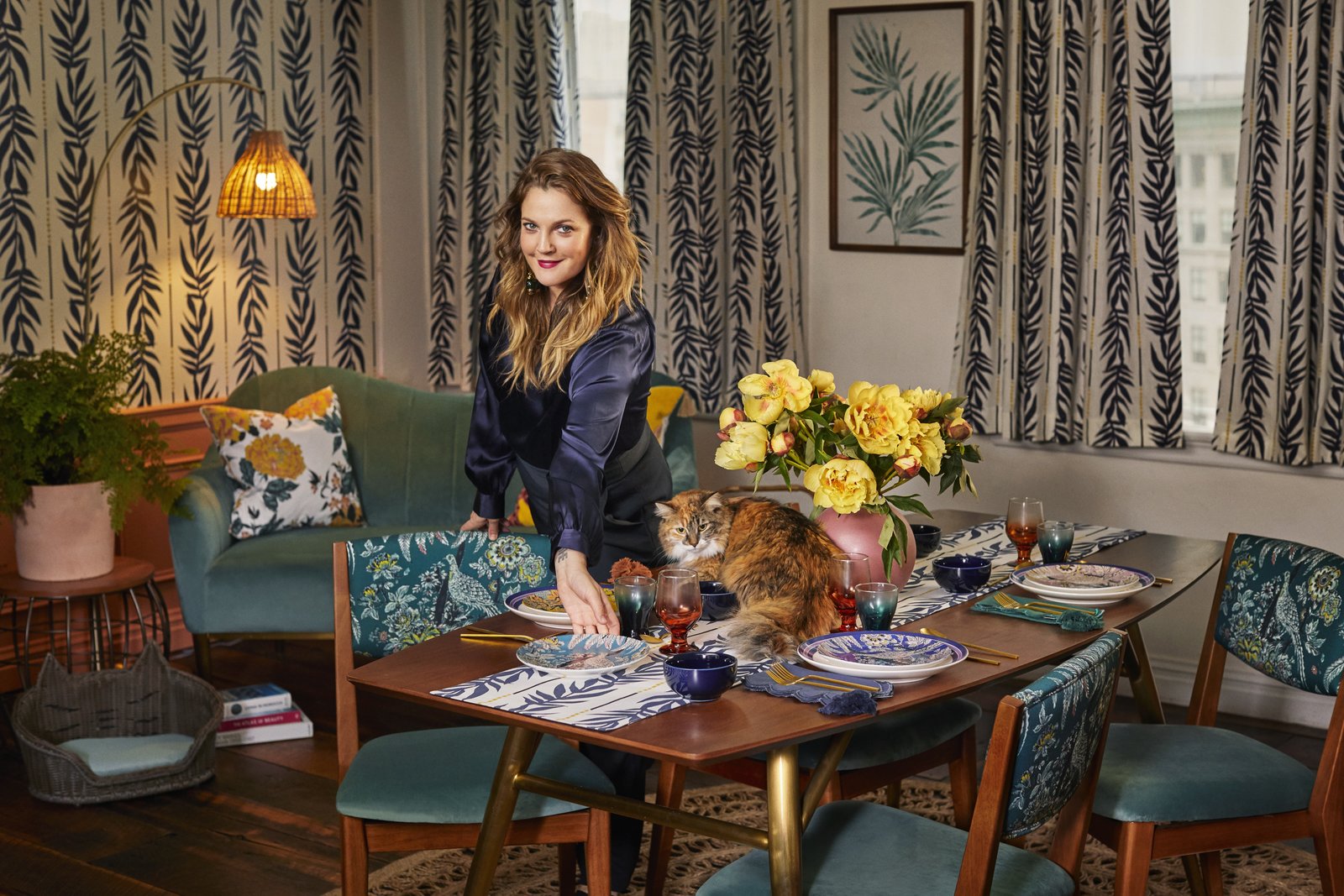
The poster child for flower power, Drew Barrymore, has launched a new collection of furniture and home decor to ring in the holiday season. The fall collection of Drew Barrymore Flower Home, which debuted in March this year, continues to offer maximalist, bohemian-inspired pieces at an affordable price point (ranging from $10 to $699). Flower Home Fall sees the addition of more than 130 new items including peel-and-stick wallpaper, storage and entertainment units, art and decor, seating, bedding, and tableware.
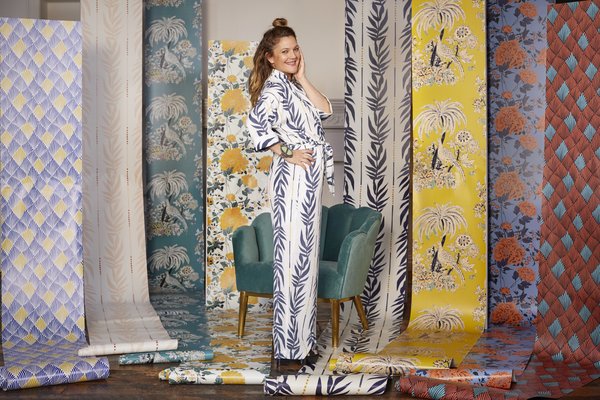
The peel-and-stick wallpaper from Drew Barrymore Flower Home will run you as little as $1.36 per square foot.
Courtesy of Drew Barrymore Flower Home
Barrymore’s inclusion of rich colors, textures, and patterns are unabashedly bold. “My decor style has always been very eclectic,” she says. “I love to make a room feel personal and curated by constantly mixing things up, adding new prints, or incorporating accessories found while traveling.”
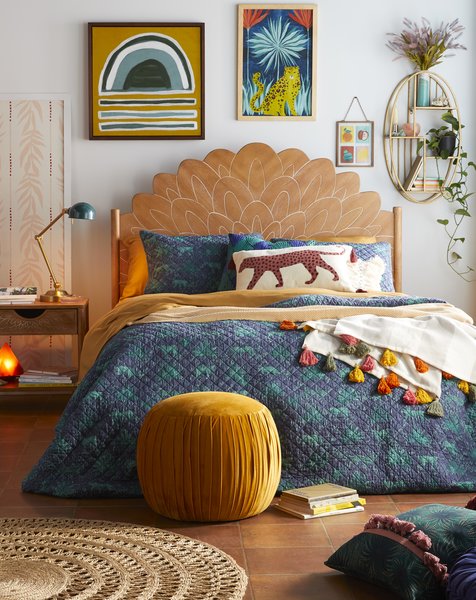
A Bohemian Carved Wood Headboard pairs with the Jungle Leopard Quilt Set and a Rainbow Pom Decorative Throw.
Courtesy of Drew Barrymore Flower Home
Bringing an inherent playfulness to the collection, Barrymore encourages mixing and matching styles. For example, she suggests allowing the Art Deco Fan Mid-Century Sliding Door TV Stand ($379.05) to anchor a room of higher-end furniture, such as the leather accent chair or marble table you’ve invested in.
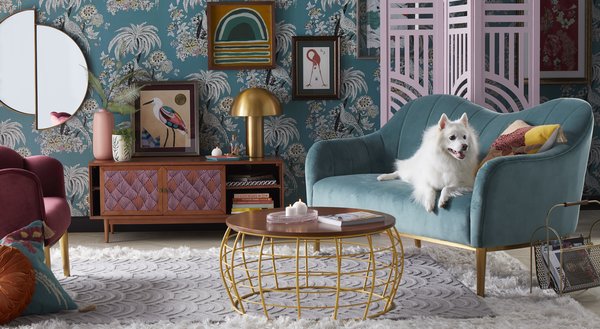
The Channel Tufted Sloping Back Loveseat and Wire Coffee Table take center stage in the living room, while the Art Deco Fan Mid-Century Sliding Door TV Stand holds trinkets and accessories.
Courtesy of Drew Barrymore Flower Home
See the full story on Dwell.com: Drew Barrymore’s New Home Collection Arrives Just in Time for the Holidays
