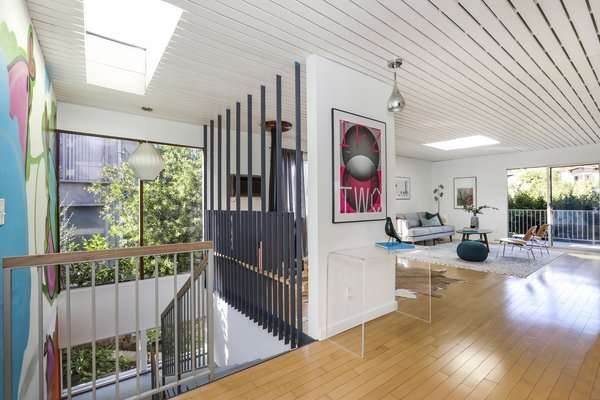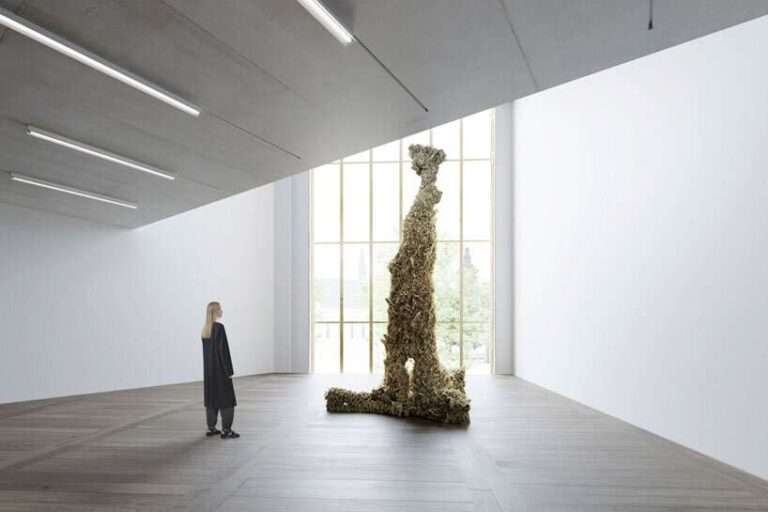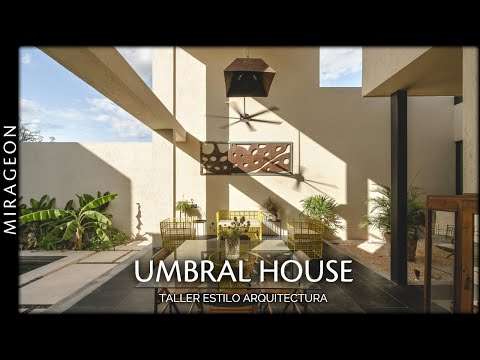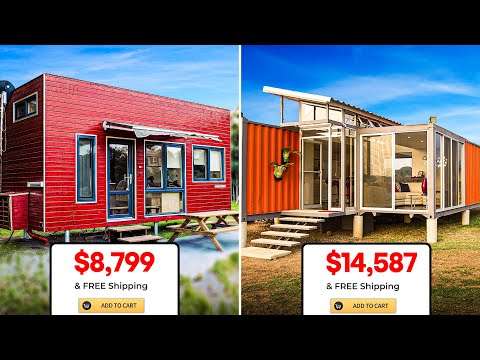Don’t risk handing your keys to the wrong person. Try TurboTenant’s free tenant screening reports, now faster and more accurate than ever: https://bit.ly/4kVpLOq
LG is officially building prefab homes and have are exploring expansion into the US market. Some of the first home are set up in Gimje, South Korea so I went over to have a look. They have four versions of the LG Smart Cottage set up from a studio up to a 1 bedroom two story home. In this video I’m looking at the highest end model known as the Duo Max. Watch to learn more about the LG Smart Cottage.
Check out LG Smart Cottage: https://thesmartcottage.com
Add me on instagram: https://www.instagram.com/kerrytarnow/?hl=en
*all content on this YouTube channel reflects my own person opinion and should not be taken as legal advice or investment advice. Please seek out the guidance of trained and licensed individuals before making any decisions. Some of the links that appear on this video are from companies which Kerry Tarnow will earn an affiliate commission.
#modularhome #prefabhome #hometour





