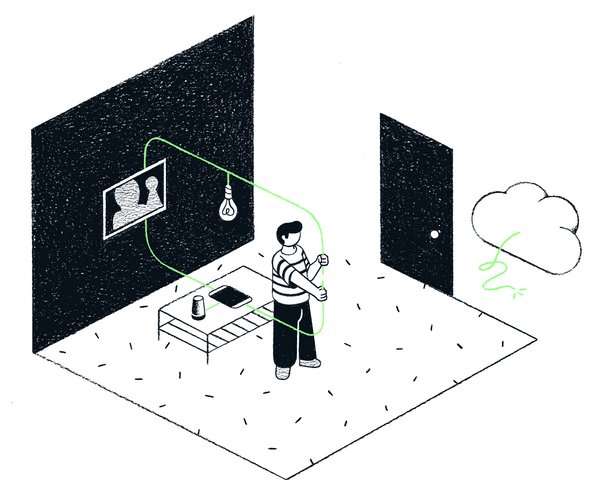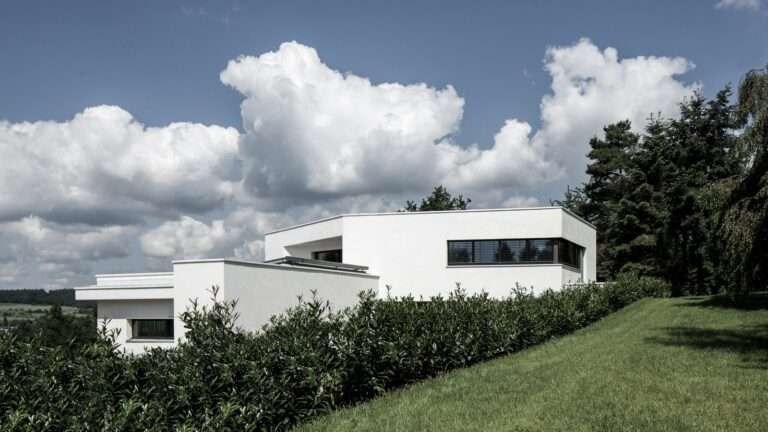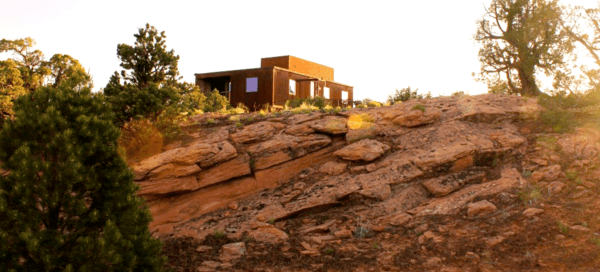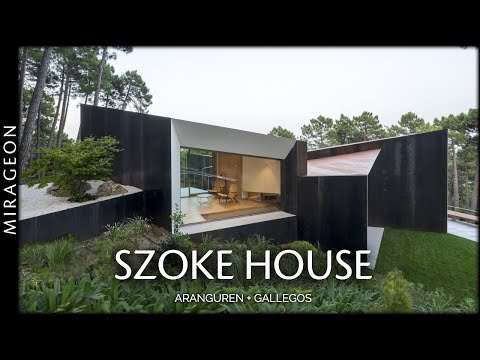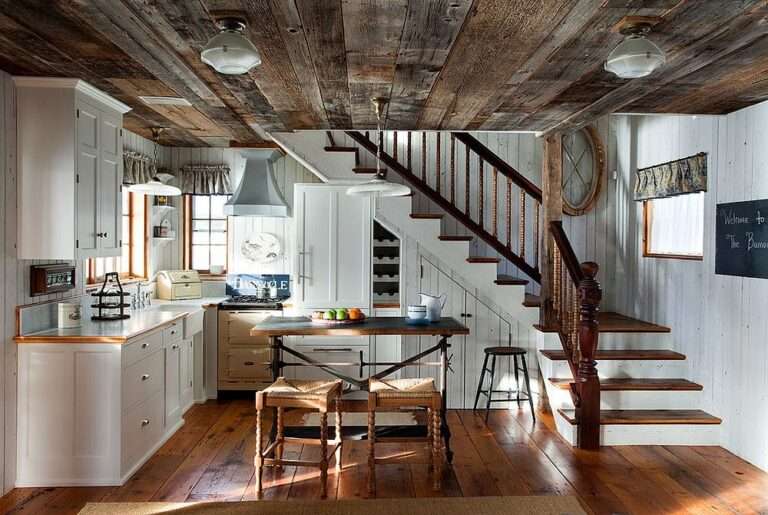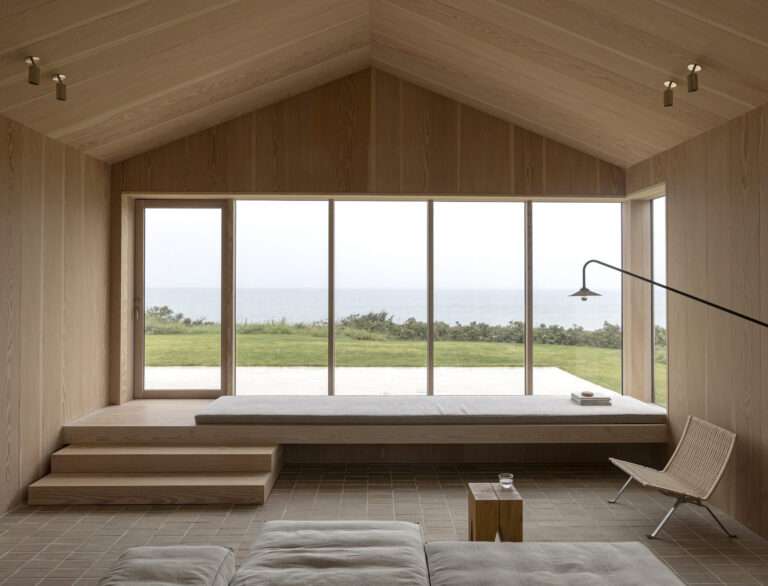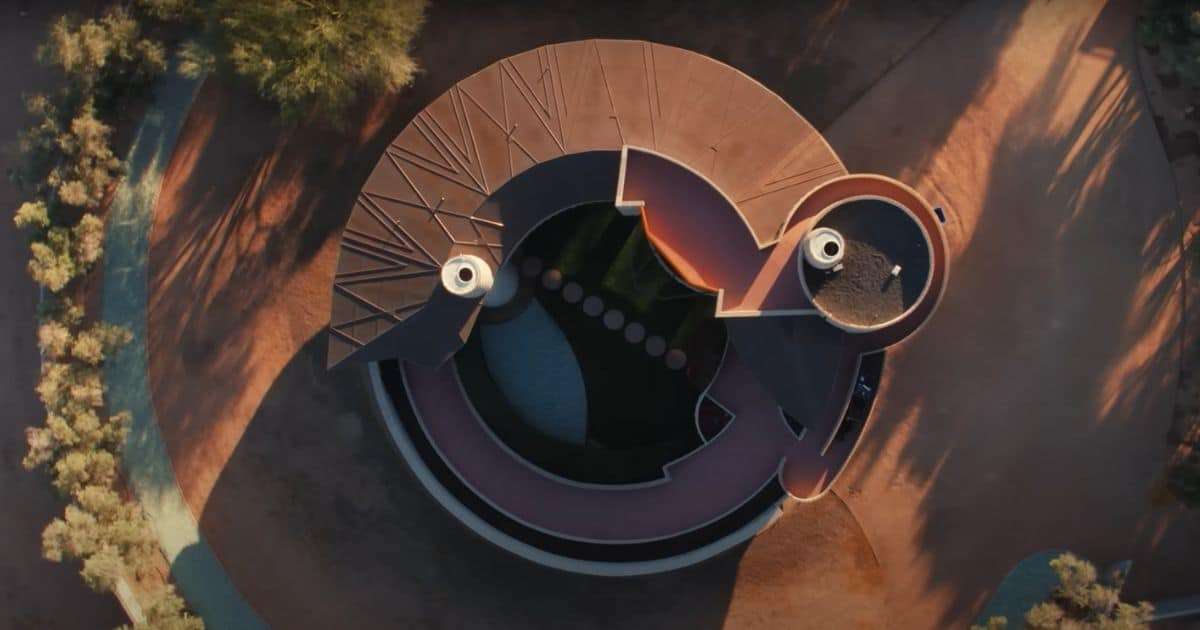
Legendary architect Frank Lloyd Wright is best remembered from his landmark projects like the Guggenheim Museum in New York City and Fallingwater in Pennsylvania. However, the brilliance of his work can also be seen in the dozens of breathtaking houses he designed. One of these residences was for his own son, David Samuel Wright. In an effort to share the beauty of this building with the world, Architectural Digest has released a video tour of the David and Gladys Wright House, led by Frank Lloyd Wright Foundation president and CEO Stuart Graff.
Located in Phoenix, Arizona, the David and Gladys Wright House was added to the National Register of Historic Places in 2022. While the younger Wright and his wife didn’t move in until they were well into their middle age, they lived there until their deaths at age 102 and 104, respectively. Although the building faced neglect and the prospect of demolition at some point, the future of the David and Gladys Wright House is now secure, and works are being done to return it to its former glory.
Wright’s son was a Phoenix-based building products representative and had some input in the house’s construction and design. “David Wright worked for the Besser Manufacturing Company, and they made concrete block molds,” explains Graff. “David insisted that his company’s molds and concrete block be used for the construction and design of this house.”
His familial connection to the iconic architect allowed him to give feedback in a way few dared. The younger Wright said, “Dad, can the house be only 90 percent Frank Lloyd Wright and 10 percent David and Gladys Wright?” To which the architect replied, “You’re making your poor old father tired.” Eventually, though, he obliged.
Today, the house is being restored by yet another father-and-child pair, architects Bing and Amanda Hu, who also co-own the house. Restoring a Frank Lloyd Wright house is no easy feat, as the architect imbued his style into every element of the residence, from the doors to the trash cans. And since all of the wood elements are created from a species that can no longer be sourced, the work is slow and deliberate. Still, the experience has been rewarding. Hu says, “Embarking on this journey, it felt like we were able to uncover history of the past that wasn’t written.”
“At the end of the day, what we see between them is the exchange of gifts reflected in correspondence,” says Graff. Ultimately, the same can be said about its restorers.
“It is been a really interesting experience, and cherished experience, working with my dad,” shares Amanda Hu. “I feel like I’ve learned so much about him, and it’s explained just seeing him at work and how he makes his decisions.” Eventually, the older Hu hopes to turn the home into his personal studio, allowing him to welcome others into this piece of American architectural history.
h/t: [Open Culture]
Related Articles:
Enjoy a Virtual Tour of Architect Frank Lloyd Wright’s Lost ‘Imperial Hotel’
Explore the Grounds of Tirranna, a House Designed by Frank Lloyd Wright, in This Video Tour
3D Renderings of Frank Lloyd Wright’s Unbuilt Architecture Celebrate His Creative Genius
The Architecture of Frank Lloyd Wright: 10 Historic Buildings by the Legendary American Architect
