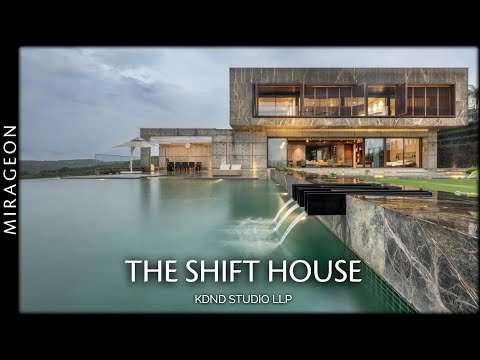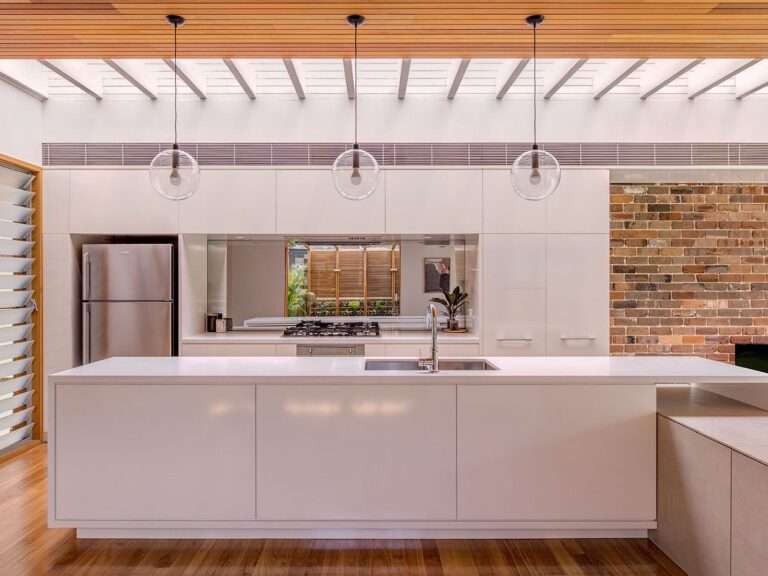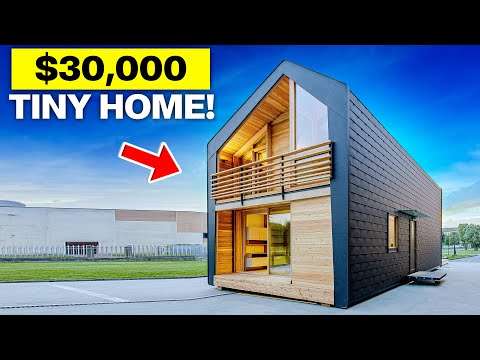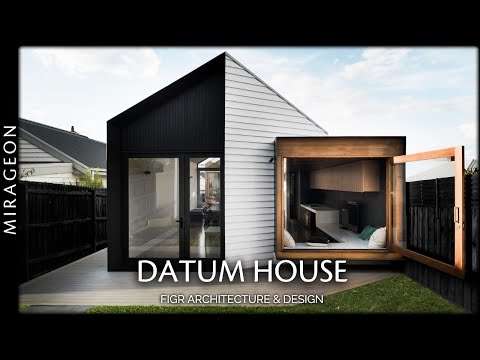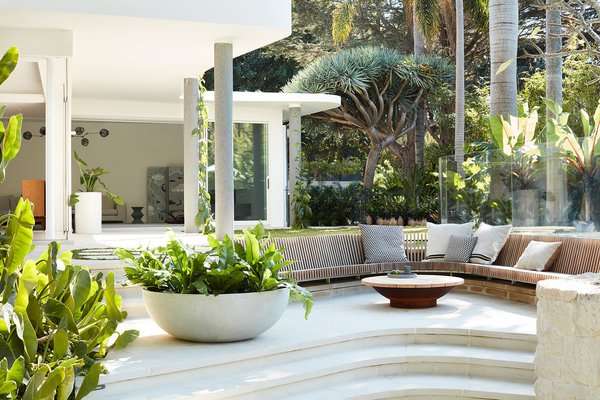We dive into the world of 22 cutting edge modular prefab homes redefining passive house and net zero standards around the world. These homes are not just built—they’re crafted with advanced technology, eco-conscious designs, and smart systems that enhance your everyday life.
From Passive House standards that drastically reduce energy consumption to Net Zero homes that generate their own power, these innovative prefab homes are changing the game. Imagine homes with smart thermostats, programmable lighting, and energy monitoring systems that keep your environmental footprint minimal while maximizing comfort and efficiency. We’ll show you prefab homes from renowned builders like Dvele, LivingHomes by Plant Prefab, Blu Homes, Honomobo, and many more.
Timestamp:
00:00 Introduction
00:53 Dvele Smart Homes – https://www.dvele.com/homes
01:49 LivingHomes by Plant Prefab – https://modernprefabs.com/prefab-homes/living-homes/
02:38 Honomobo – https://www.honomobo.com/us/home
03:20 Blu Homes – https://modernprefabs.com/prefab-homes/blu-homes/
04:08 Kodasema’s Koda Park – https://kodasema.com/us/koda-park/
04:54 Vipp Shelter – https://www.archdaily.com/610890/the-vipp-shelter-vipp
05:40 WeeHouse by Alchemy Architects – https://alchemyarch.com/
06:34 FabCab – https://fabcab.com/
07:16 Go Logic Homes – https://www.gologic.us/
08:05 Digz2Go – https://digzprefab.com/
08:56 Coodo – https://www.coodo.com/
09:38 Klever House – https://kleverr.house/
10:20 Ecocapsule – https://www.ecocapsule.sk/
11:13 Backcountry Hut Company – https://www.thebackcountryhutcompany.com/prefab-cabins-and-structures-overview
12:05 Mighty Buildings – https://www.mightybuildings.com/
13:06 Carmel Place by nArchitects – https://streeteasy.com/building/carmel-place
14:05 Avava Systems – http://www.avavadwellings.com/
14:57 Haus.me – https://haus.me/
15:53 Stillwater Dwellings – https://www.stillwaterdwellings.com/
16:44 Prefab Passive House by Baufritz – https://www.baufritz.com/uk
17:36 Ma Modular – http://www.mamodular.com/
Whether you’re looking for a sustainable future, cutting-edge design, or a home that uses technology to create a smarter living experience, these prefab homes have something to offer. From compact off-grid living solutions to luxury smart homes, each design is tailored to bring convenience, efficiency, and sustainability into your life.
Ready to explore the homes of the future? Join us as we take a deep dive into these 22 tech-savvy prefab marvels that could change the way we live, combining modern aesthetics with the latest in smart home technology.
#PrefabHomes #ModularHomes #TechSavvyHomes #NetZeroHomes #PassiveHouse #SmartHomes #SustainableLiving #EcoFriendlyHomes #ModernLiving #PrefabRevolution #EnergyEfficientHomes #FutureOfHousing #InnovativeHomes #NetZeroLiving #SmartTech
————————————
Disclosure Statement: Copyright, Fair Use, and General Disclaimer
Copyright and Fair Use:
Content Respect: We respect intellectual property rights and adhere to copyright laws.
Fair Use Principle: Some videos may include copyrighted material under fair use for commentary, criticism, or educational purposes.
Images and Representations:
Illustrative Purposes: Visuals may not depict actual homes but serve illustrative and informational purposes.
Non-Advertisement: This is not an advertisement; we are not affiliated with featured homes.
Pricing Information:
Price Changes: Prices mentioned are based on information at video production; subject to change.
Independent Research: Conduct your research for current prices and availability.
As an Amazon Affiliate, we earn from qualifying purchases on Amazon
By accessing our content, you agree to these terms. For questions, contact us at [dazzletrends@outlook.com}
