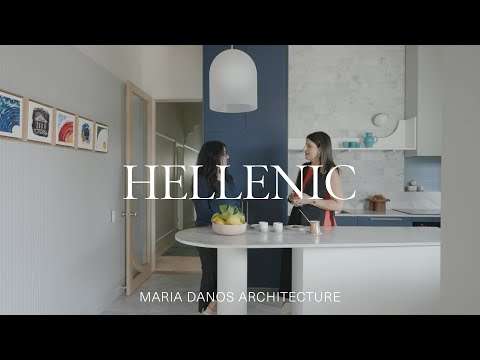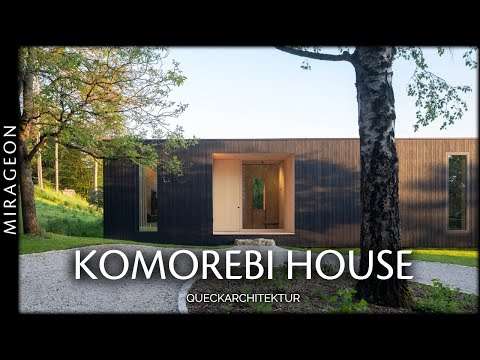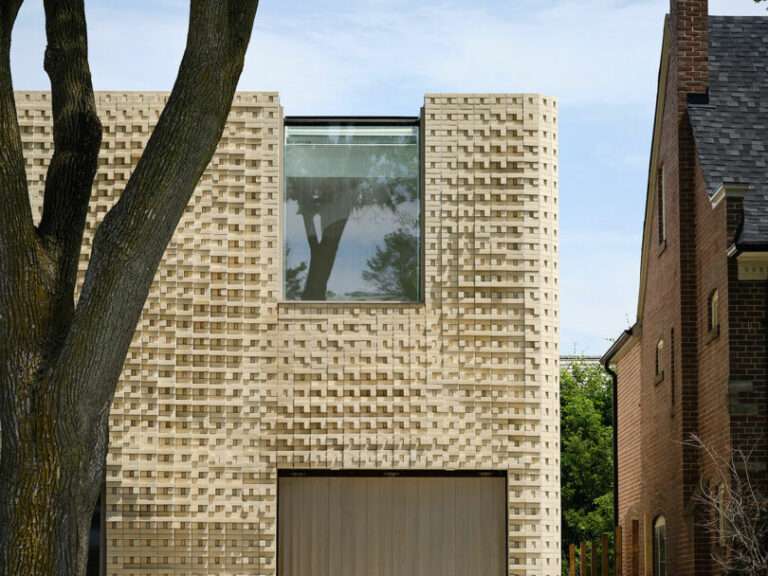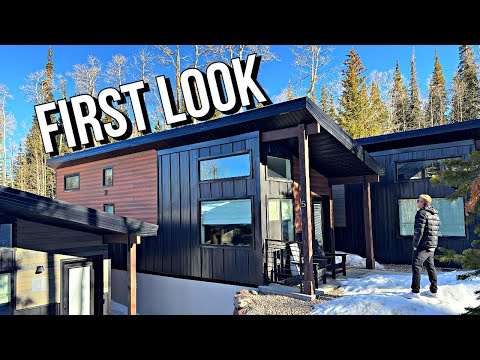Located on a hillside at the foot of the mountain, the House in Azpitia offers panoramic views of the Mala River towards the sea, with vineyards in the foreground. Harmoniously integrating with the arid landscape, the house features architecture that reflects the temporal layers of the region, from pre-Columbian sites to contemporary times. Its terrace roof, a wooden grid designed to allow light entry while avoiding direct radiation, creates a transitional space between indoors and outdoors, providing shade, semi-shade, and open areas that invite connection with the surrounding nature. With local and artisanal materials such as handmade bricks and mountain stones, the house seeks to establish a strong connection with the natural environment and the artisanal quality of the region.
Credits:
Architects: Estudio Rafael Freyre
Photograph: Edi Hirose
Location: Santa Cruz de Flores, Peru
First floor: 153.7 m2
Second floor: 86 m2
Year: 2014





