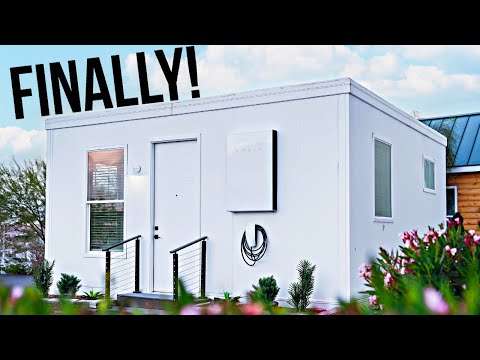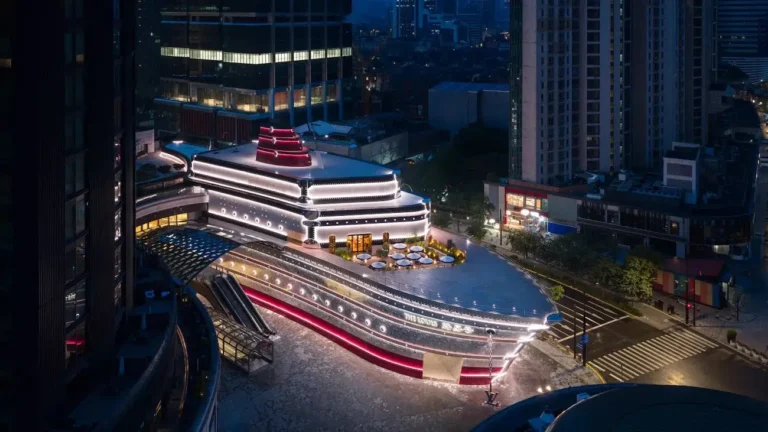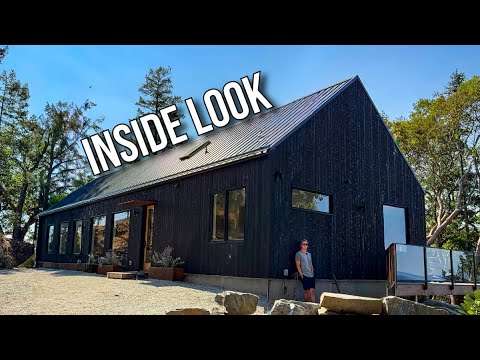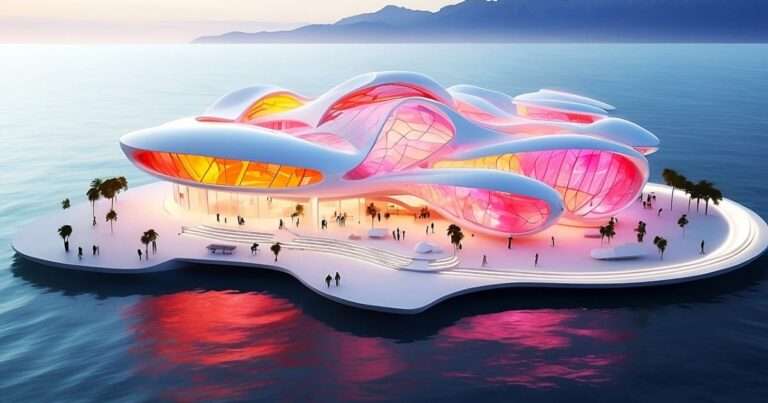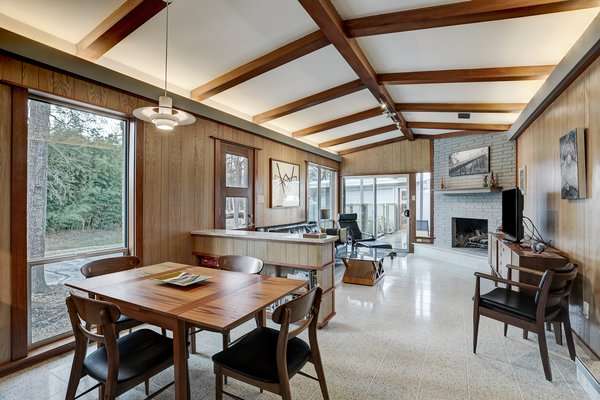The YT House is a residence located in the south of Bandung that emphasizes privacy through the strategic use of trees to obscure the external view. Designed by Pranala Associates, the house is characterized by an emphasis on privacy, offering a private prayer room on the ground floor and integrating natural elements, such as the Japanese kikkou pattern, symbolizing longevity, into the architectural details. The house also features a careful selection of materials that creates a serene and inviting home atmosphere. With its large openings that invite natural light and breeze, the YT House exemplifies a harmonious integration between green spaces and urban architecture, providing a peaceful retreat amidst the hustle and bustle of city life.
Credits:
Architects: Pranala Associates
Photographs: Mario Wibowo Photography
Location: Bandung, Indonesia
Area: 457 m²
Year: 2021

