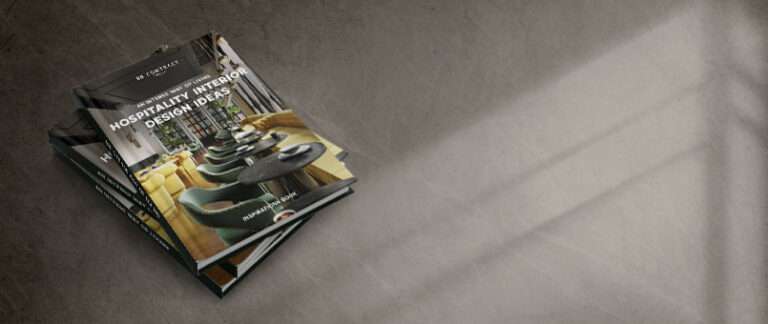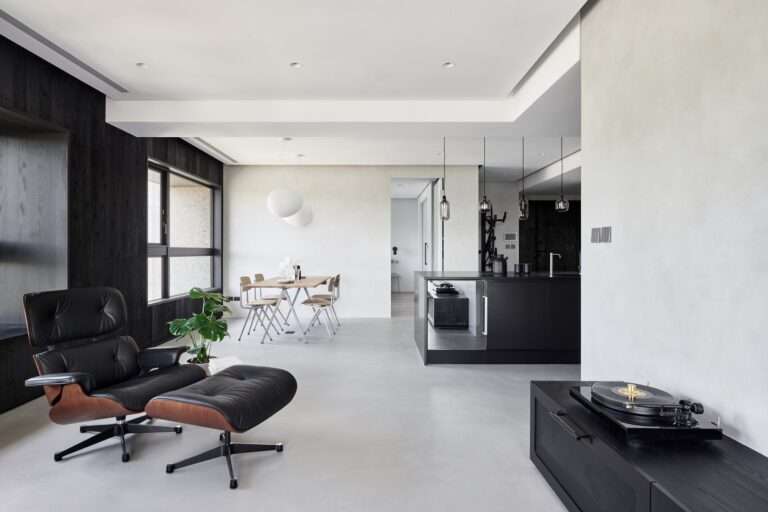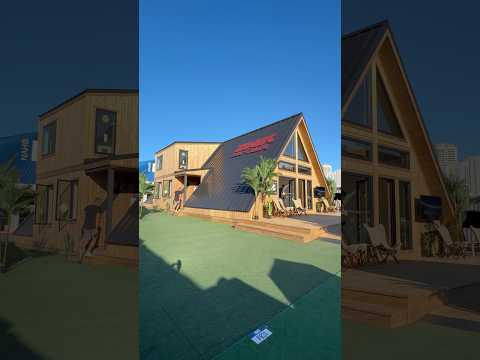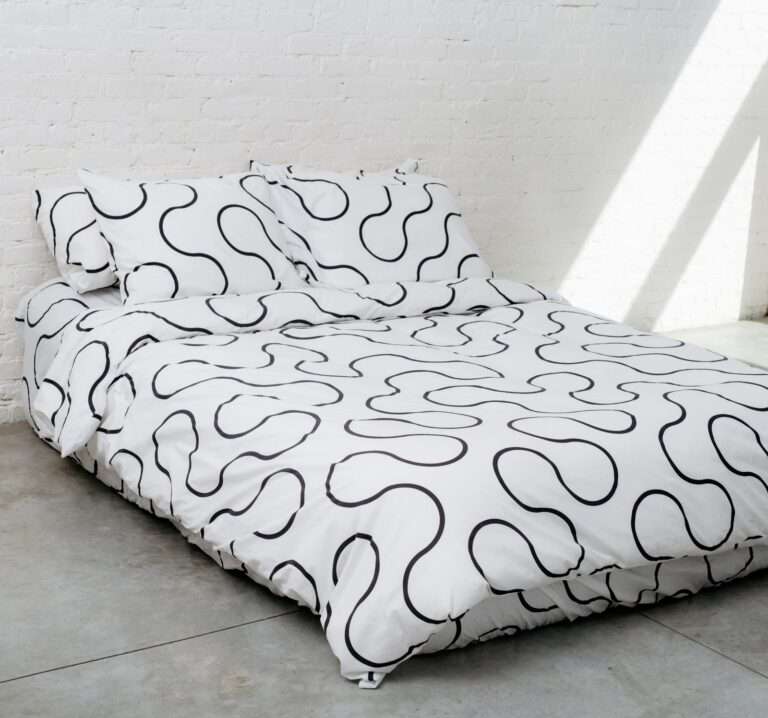The architect reveals how a humble bird’s nest influenced her idea of home.
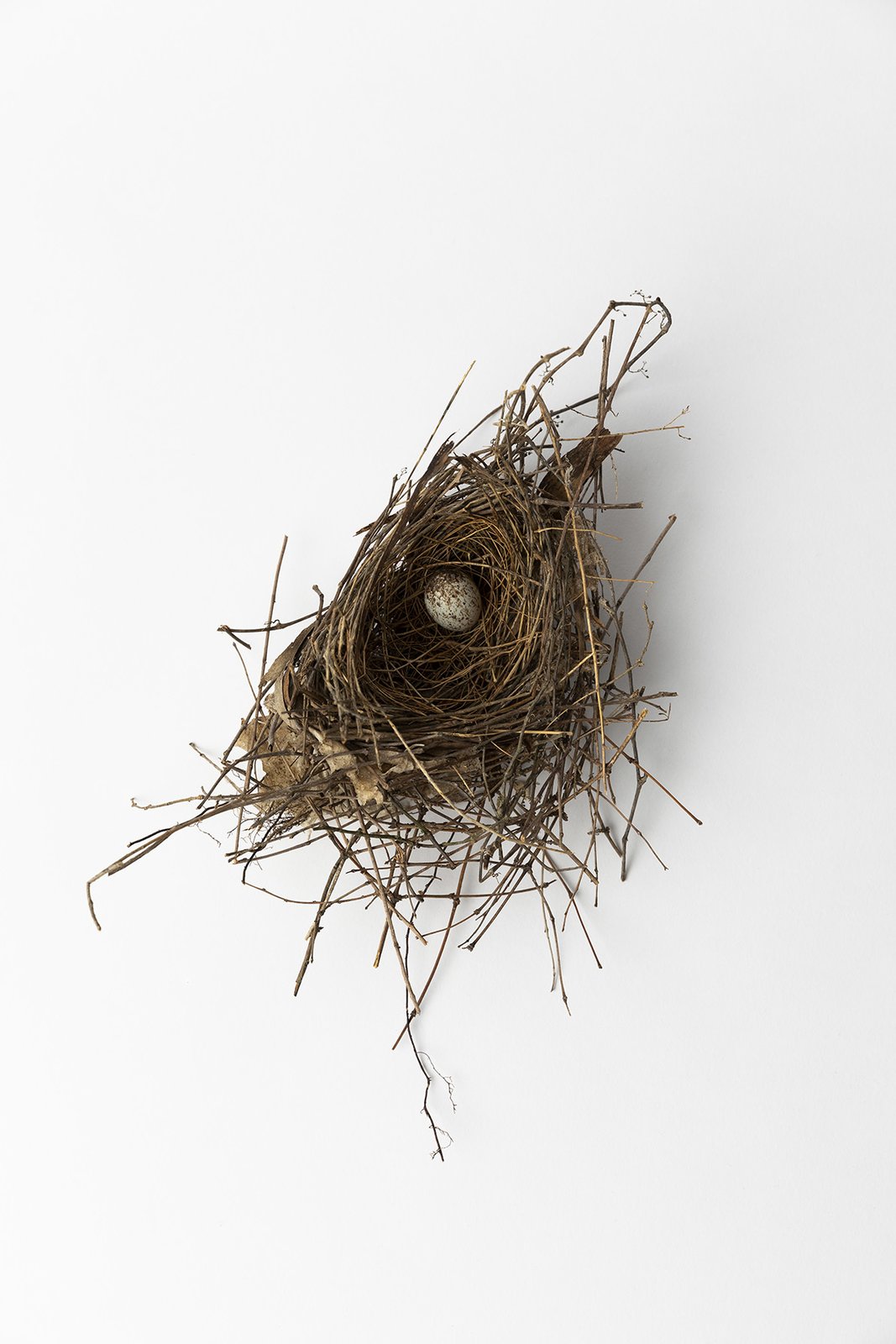
Nesting is often used as a metaphor for settling down, buying a house, and accumulating all of the accoutrements we assume make a comfortable life. But a bird’s nest couldn’t be further from that human conception of home.
Years ago, I noticed my first nest on the ground one day after a thunder- storm. Made by a robin, it astonished me with its perfectly hemispherical form, sturdy construction, and unpretentious beauty. As I’ve continued to study nests, I’ve come to understand nesting as less about establishing a permanent home and more about the art of living lightly on the planet.
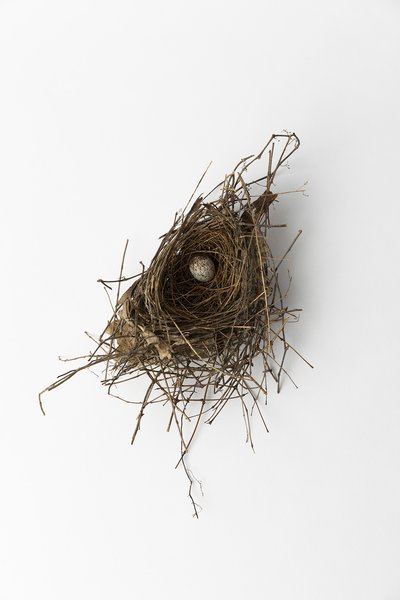
This abandoned cardinal’s nest is one of more than 20 that Gang keeps in her office. Since founding Studio Gang in 1997, she has incorporated bird-friendly architectural details into many of her projects. Her latest build, Chicago’s Vista Tower, opening in 2020, will be the world’s tallest tower designed by a woman.
Photo by Lucy Hewett
Most nests are used for just a short time, but unlike bricks and mortar, their lightweight structures dis- solve back into the earth, nourishing the soil when their occupants are done with them. Using minimal energy, their architecture is composed only of materials that are abundant and nearby. At the same time, they’re designed for maximum comfort, responding to their inhabitants’ needs and the specific climate.
Intrigued by the variety of nests I find and the ingenuity of their architects, I like to keep them close to my desk for inspiration.

