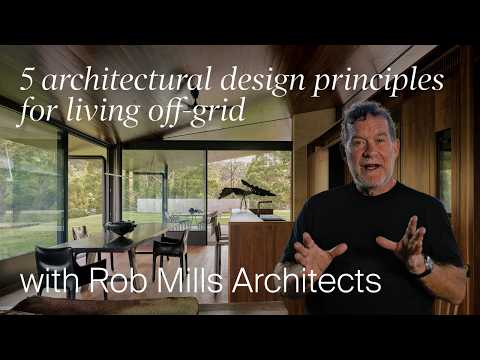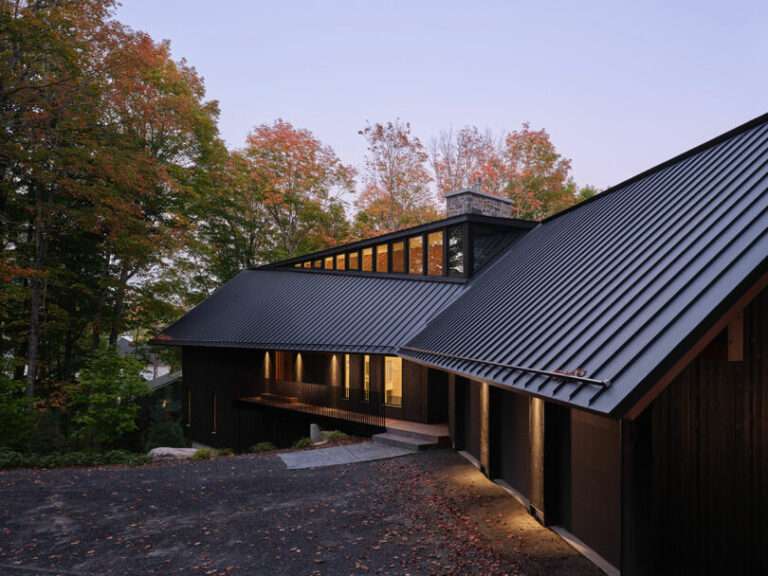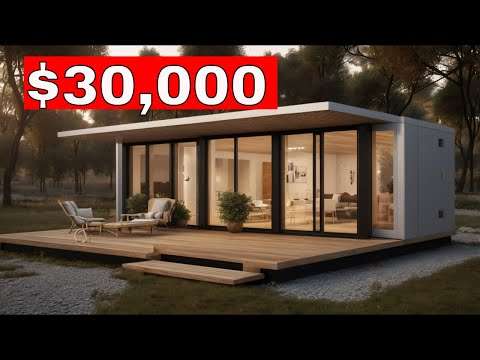Working for two business brothers, More Than Arch Studio has built a residential complex on the southern Chinese coast that interlinks indoor and outdoor spaces, open and private areas into a fascinating whole.
Courtyard homes are part and parcel of regional building traditions in the southern Chinese province of Fujian, as in many other subtropical areas. In principle they can be of any size, all the way up to residential complexes for large extended families, organised in a way that was and is a subtle reflection of inner social structures and hierarchie.
The decision to fall back on the age-old typology for the project in Zhangzhou suggested itself for various reasons: the neighbouring area on the inland side to the north are relatively densely-built and anything but attractive, while views to the sea in the south are blocked by an approx. 30-m-wide strip of municipal woodland planted as protection from typhoons. In addition, regulations restricted building height to 10 m, making anything higher impossible.
Two rectangular two-storey blocks delineate the residential complex to the north and south. The former contains guest rooms, reception rooms and a large underground wellness and leisure area with a swimming pool; the southern-facing block accommodates the private rooms of the two brothers and their families. In effect the main buildings are like the two halves of a semi-detached house.
A labyrinth-like system of single-storey volumes opening onto inner courtyards fills the space between the two. Skylights and sunken patios let natural light into the underground rooms, which house additional bedrooms and living rooms for occasional visits by family members. A tea room, a shared dining area and two multi-purpose rooms – one per half of the house – surround a large water basin in the biggest courtyard.
The warm-cold contrast of exposed concrete, timber and bronze characterises the facades, window frames and brises soleils. Most of the concrete shows the marks of coarse-textured board formwork; other walls have the characteristic, deep-fluted structure of bamboo shuttering. In the interiors, the architects differentiated between the more public areas in the north and the private quarters. Expanses of exposed concrete characterise the former, as in the subterranean spa area; cold grey concrete is less in evidence in the southern wing, being mostly concealed behind beige-coloured plaster. Floors mainly come in bamboo wood or rust-red terrazzo.
Credits:
Name: The Flowing Garden
Location: Zhangzhou City, Fujian Province, China
Area: 1,700 sqm
Year of Completion: 2021
Architectural Design: More Than Arch Studio
Photographs:Chao Zhang
0:00 – The Flowing Garden
1:09 – Central courtyard with a pond
2:36 – Water skylight
3:14 – To the basement
5:10 – Windbreak forest strip
5:42 – The two residential units
6:10 – Scale and atmosphere
8:59 – Drawings




