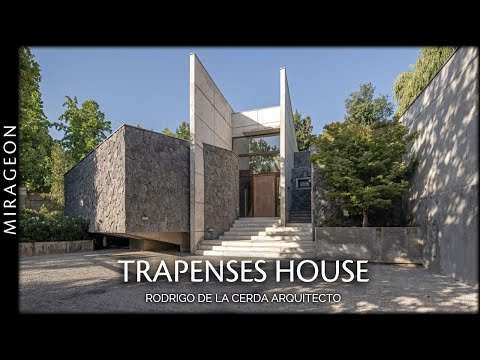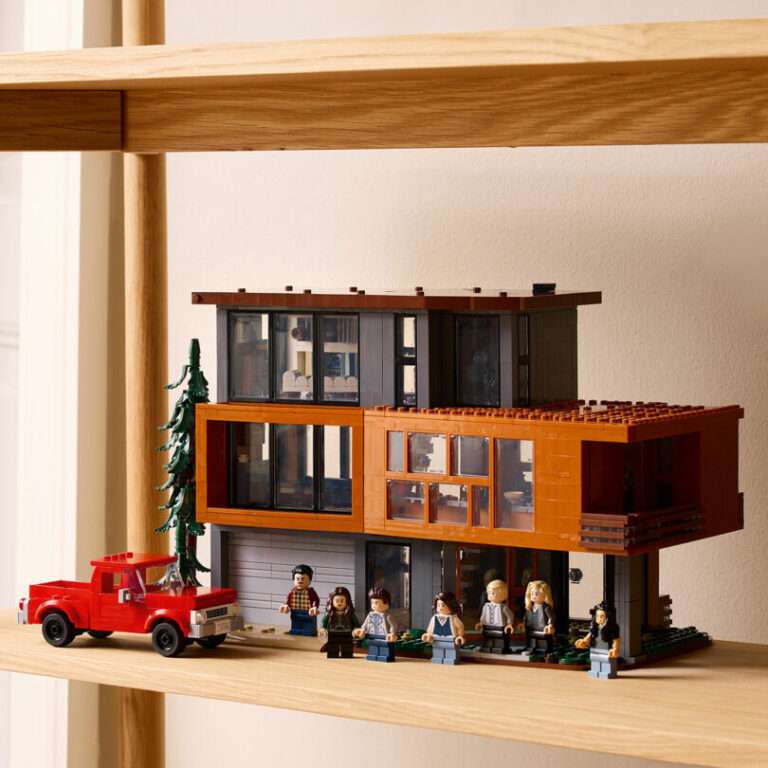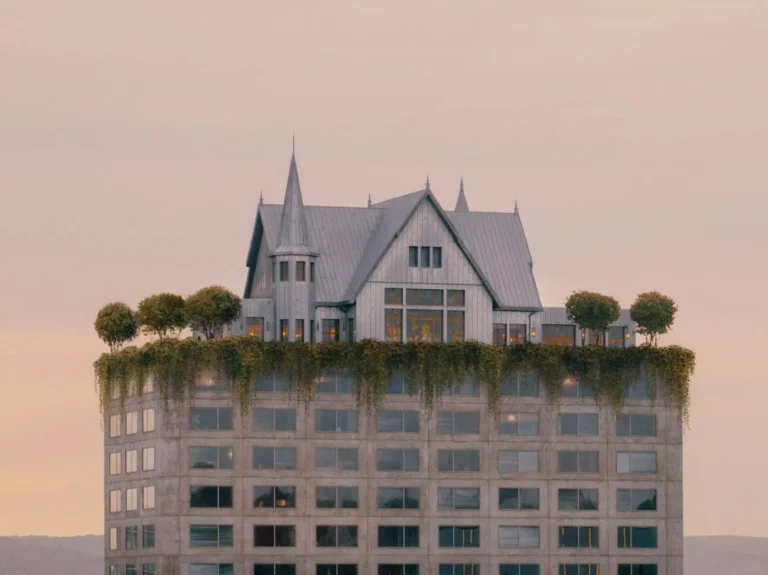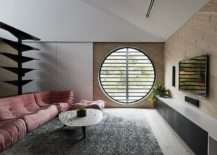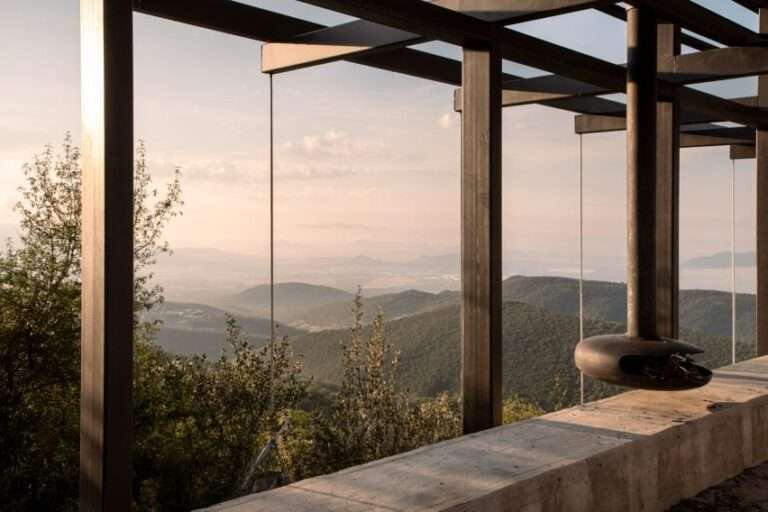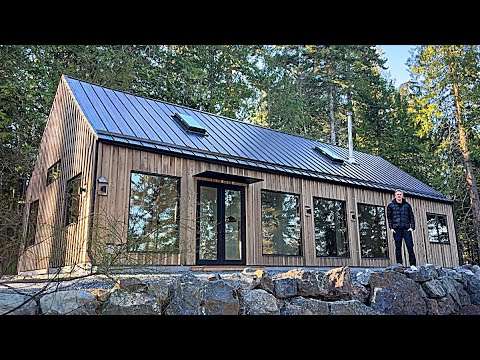inside the nice Pam Hotel by michael Malapert
Tucked in the heart of Nice, the Pam Hotel by French architect Michael Malapert pays homage to the French Riviera’s open-air lifestyle, with a Californian twist. Playing with neon lights, pastel colors, vintage decor, and urban culture, the new hospitality destination offers the chance to live life as we all imagine it could be. And nobody enters the Nice Pam Hotel by chance; a waxed pink concrete ramp acts as an extension of the street, guiding guests and inquisitive passersby to the reception desk. ‘It is a playground and a fabulous setting, both at the same time,’ comments Malapert. Spanning five floors and hosting 102 bedrooms, the project exudes real freedom with its rich program — from enjoying a coffe or light lunch at Pamela’s cafe, to taking a break at the Boho Lounge, going for a walk in the Palm Garden, or even grabbing a latte or a hot dog at the bar with its windows open onto the grounds. 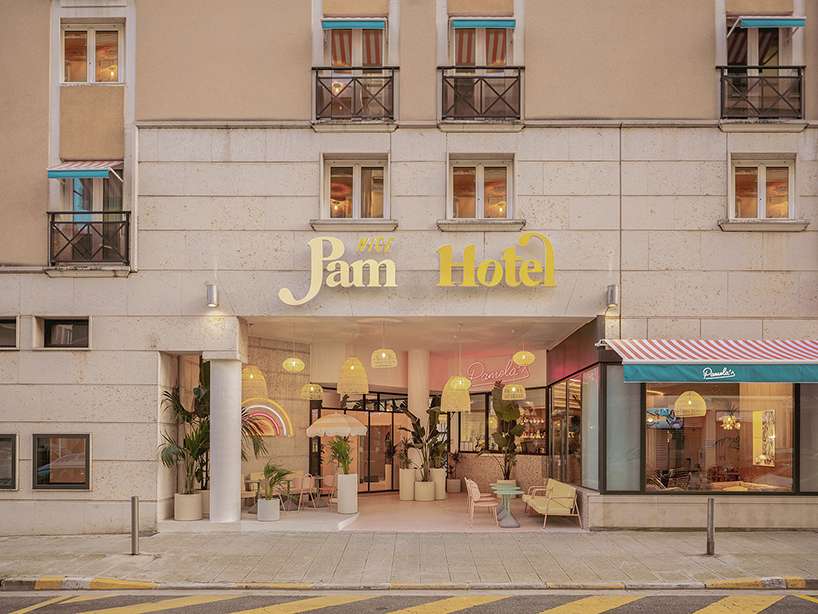
entrance to the Nice Pam Hotel | all images © Nicolas Anetson
Feet in Nice, head in california
While set in Nice, the Pam Hotel by Michael Malapert (see more here) loudly celebrates California’s urban street culture. Starting from the reception, the space reveals giant backlit neon lights, walls decorated with longboards, and vintage accessories that reference the 1970s. The profusion of colors – yellow, pink, celadon – is visually pleasing and offers a sense of escape. The diner-style lights dramatize the space while the furniture, with its references to LA and Mediterranean culture, blends colors and natural materials, including tiles and earthenware. The vegetation offers a contrast, with plants that thrive on the Mediterranean light peeking out of cracks and corners.
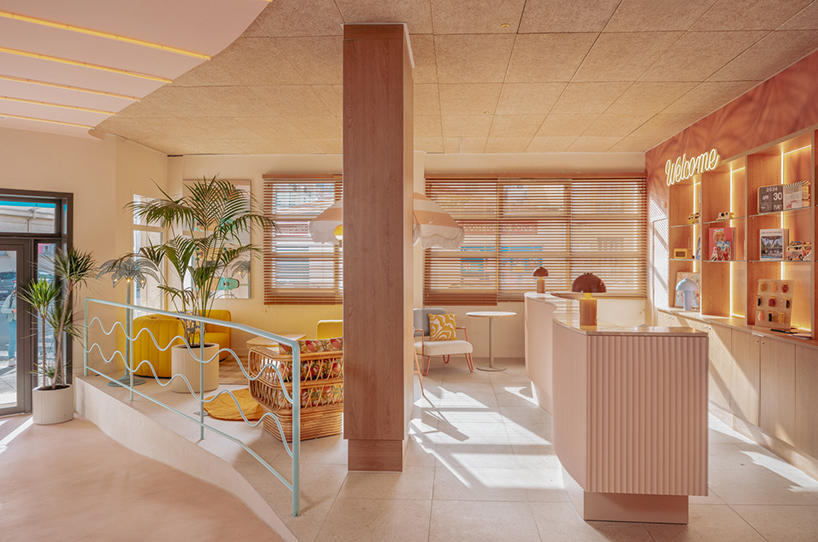
hotel lobby
‘For a long time, people have held very cliched ideas about the city of Nice […] wrongly confused with its neighbours Cannes or Monaco,’ explains the architect. ‘On the contrary, it is a young, dynamic city that is expanding rapidly, with its own authentic way of life, thanks to the sea, the palm trees and the outdoor lifestyle. […] We wanted to give the city the gift of a vibrant and dynamic hub that would serve as meeting point for the lifestyles that are, right now, the coolest around.’
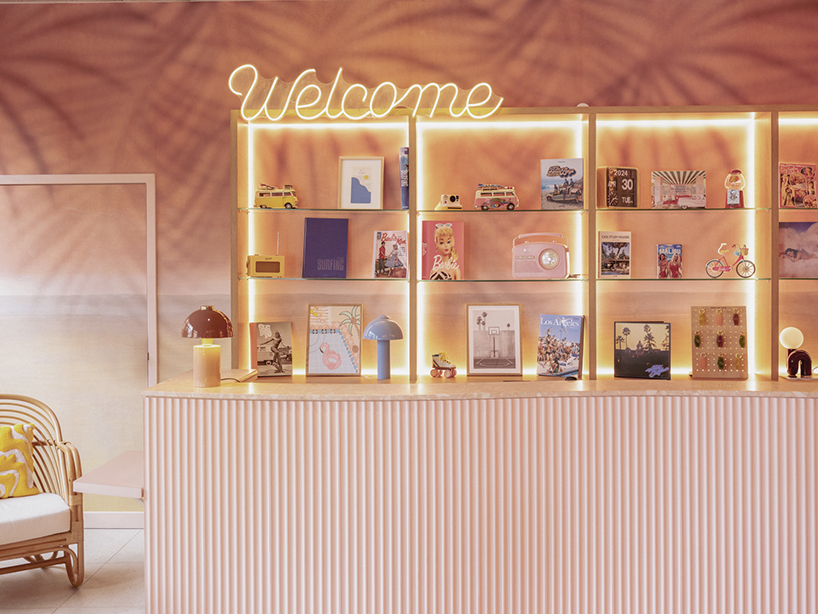
reception area with neon sign
a hotel buzzing with rich programs
Across five floors, 102 bedrooms at the Palm Hotel in Nice offer the chance to relax after a day spent dabbling in the water, gliding around on rollerblades, or walking the streets. While the size varies (from 16.7 sqm to 27 sqm), all rooms are designed to be bright and comfortable, with many hosting terraces and outdoor furniture to enjoy the evening air or sunbathe in privacy. Guests also get to enjoy vivid sunsets while sipping an aperitif on the Quai des États-Unis – one that then bedecks the whole city in an intense pink that is rarely seen elsewhere.
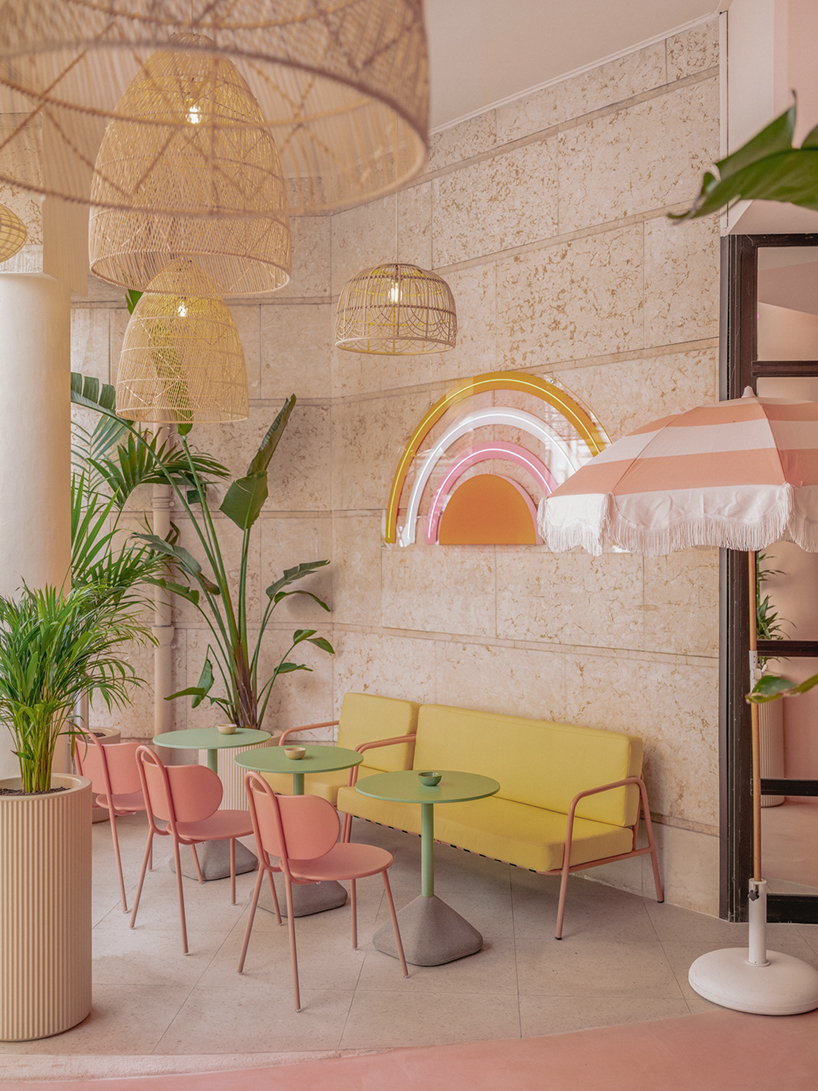
small outdoor terrace
On the ground floor, spaces converge and interlink, expanding the possibilities. Outside, the visitor’s gaze is drawn to a small outside terrace sheltered by white and pink awnings with touches of azure. Inside, the spaces are defined by lighting that is bright in some places and dimmer in others. On the other side of the ground floor, facing an immense skateboard ramp, is a space designed around a grand central bar with a tiled facade and a Californian cafe, Pamela’s with menu dedicated to classics of Californian cuisine. Like a stage set, the heart of the hotel can host film screenings, karaoke, standup comedy, concerts, or a set by a DJ. But it is also perfect for yoga and Pilates classes at breakfast time, or broadcasts of the big sports events. And for the most intrepid visitors, Sunday brunch can take place in a setting open to the elements.
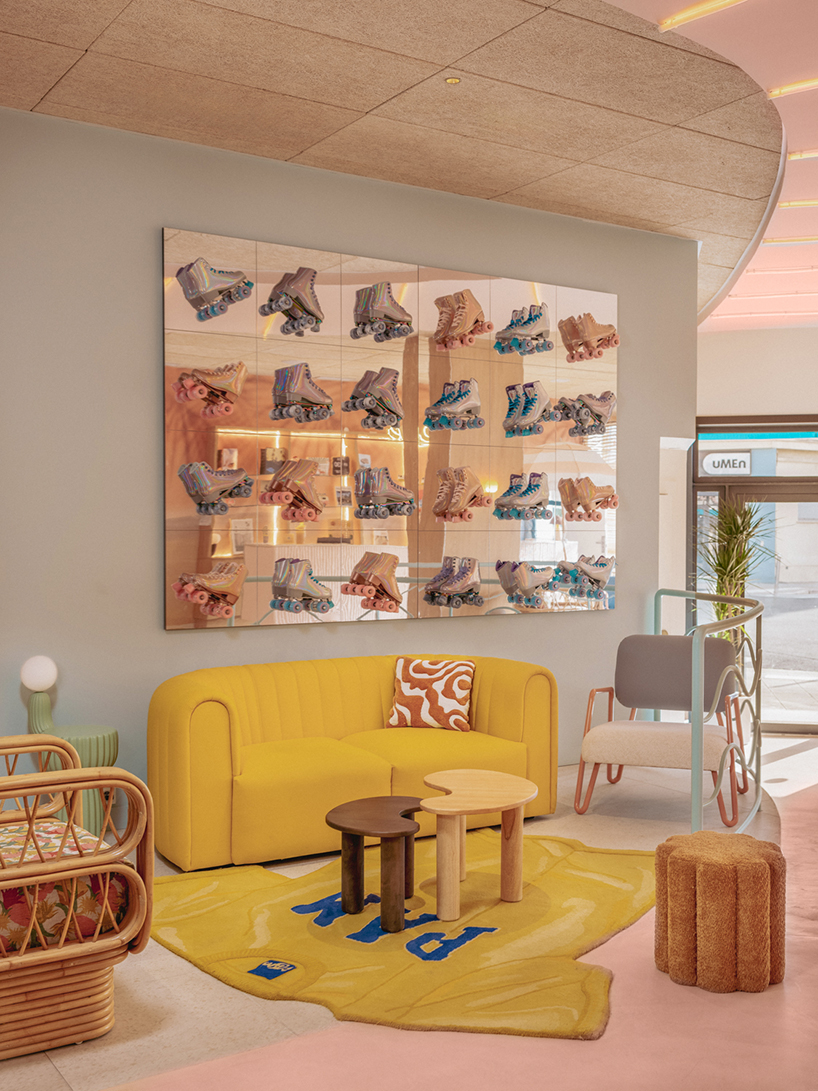
Californian roller board
