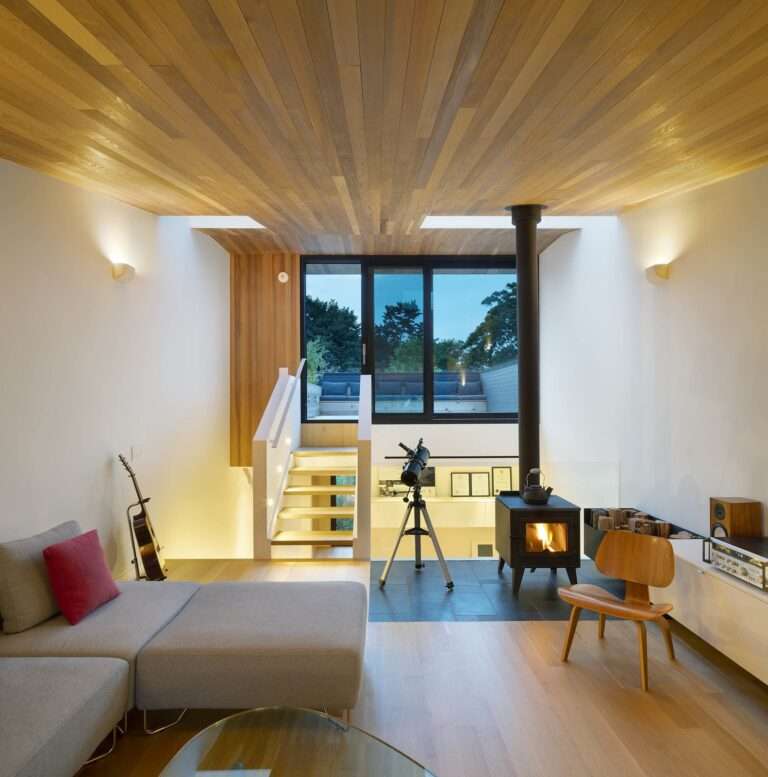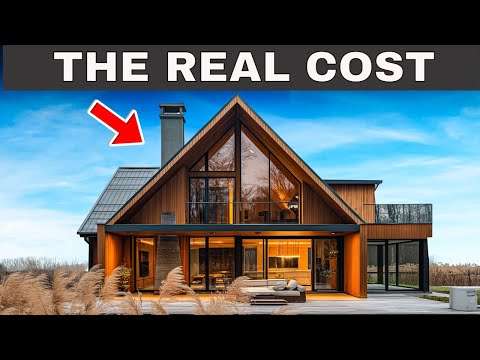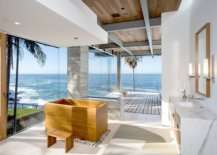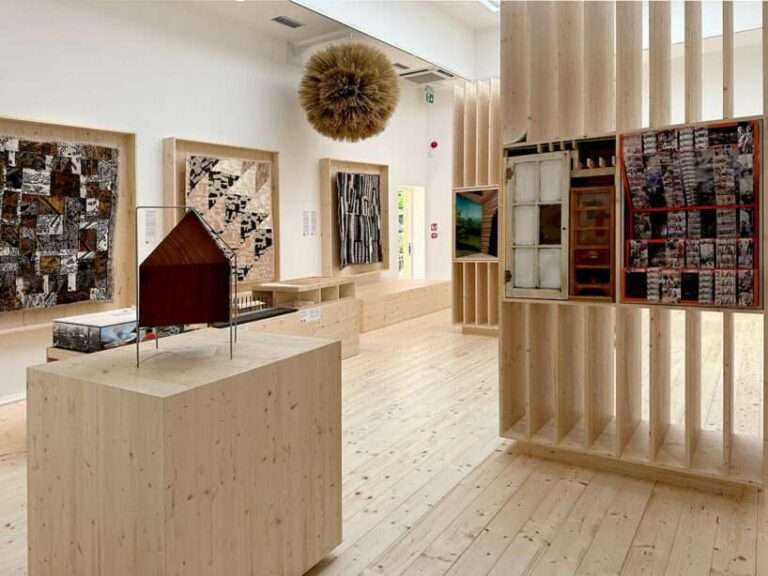a quiet pause in hwaseong’s urban fabric
Open Hut (Teummak) by Seoul-based architecture studio one-aftr is a temporary pavilion installed in a forested plot within Hwaseong, South Korea. Located in a park surrounded by residential apartment towers, the structure introduces a porous and reflective space that foregrounds its surroundings rather than replacing them.
The project draws from the Korean words mak (막), meaning hut, and teum (틈), meaning gap. This hybrid term ‘Teummak’ frames the structure as both an architectural gesture and a conceptual opening. Where standard buildings often seal themselves off from their natural surroundings, this pavilion offers a deliberate exposure. It emphasizes the natural conditions already present, such as the quality of soil and the canopy of trees.
By centering the design around the site’s existing trees, the pavilion resists formal imposition. The structure delicately links these trees with a low, hovering roof to create a moment of spatial coherence without enclosure. It allows the verticality of trunks and foliage to continue uninterrupted.
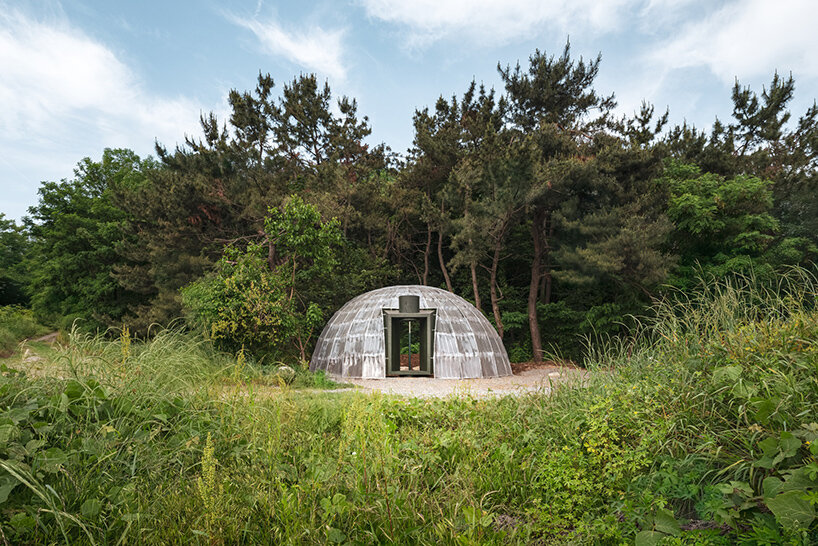
Open Hut is a pavilion designed by one-aftr in Hwaseong, Korea | image © Jang Mi
a lightweight, open framework by one-aftr
The architects at one-aftr build the open hut from a light framework of wood and metal, with mesh and acrylic panels integrated into the composition. These materials are arranged to diffuse views of the city beyond, filtering urban noise into softened light and color. The roof remains suspended above the ground plane, and its segmented, circular form suggests both shelter and void.
The geometry is loosely domed, shaped through a negotiation between the structural grid and the growth patterns of the trees. Rather than dominating the landscape, it mirrors it to create a calm interplay of shade and movement as sunlight passes through the canopy and materials throughout the day.
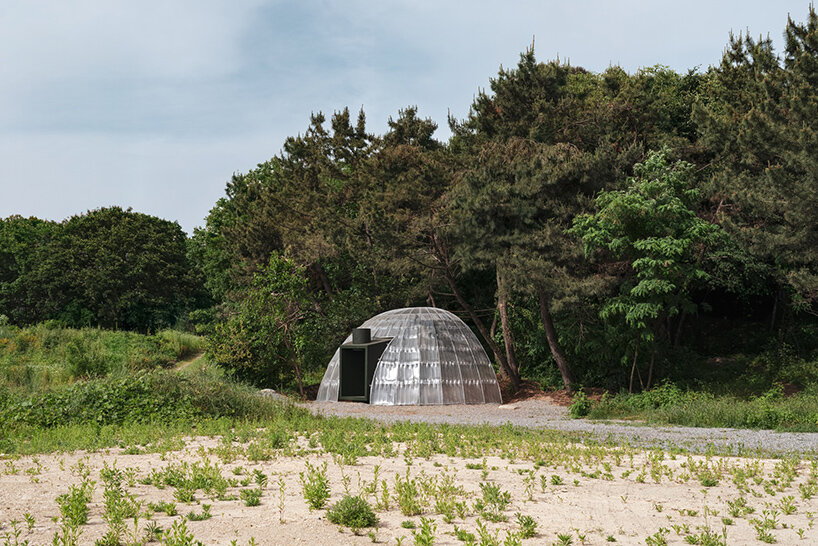
the structure combines ideas of the Korean hut and the concept of a spatial gap | image © Jang Mi
a moment of interruption
The Open Hut by one-aftr can be understood less as a moment of interruption, rather than a destination. Visitors arrive to find a space that does not demand interpretation or participation but allows for quiet observation. The pavilion foregrounds the fleeting qualities of urban nature that are already there — the rustling leaves overhead, the shifting shadows filtered through the canopy, and the soft earth below.
Its success lies in how lightly it touches the land. The Open Hut avoids unnecessary ornament, offering instead a framework that listens, establishing an elemental relationship between shelter and site.
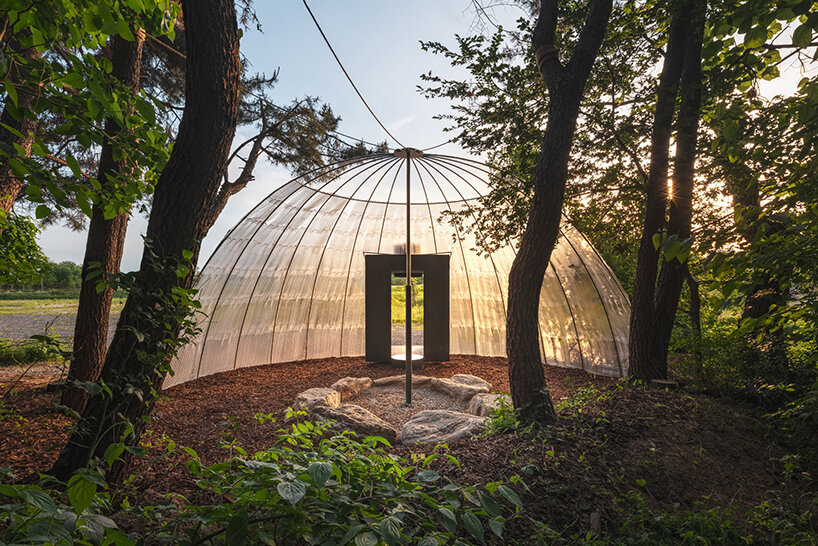
it is located in an empty lot bordered by apartment blocks | image © Jang Mi
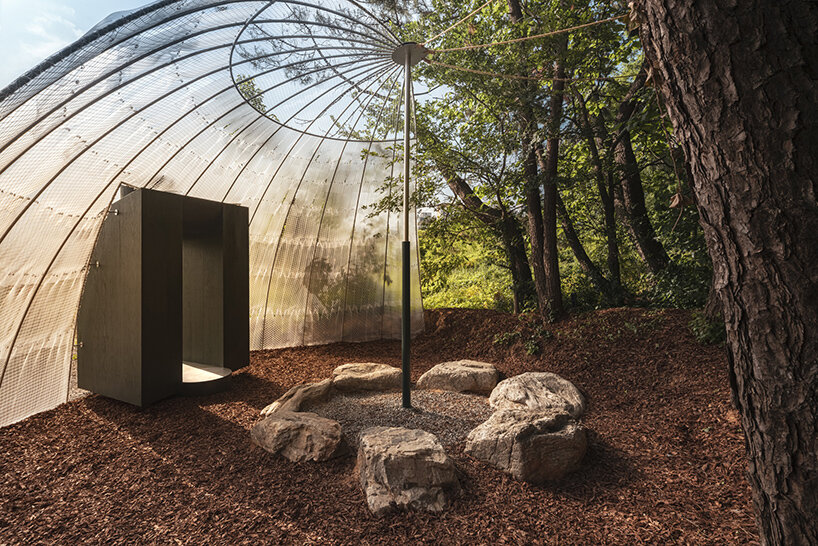
the project connects the site’s existing trees with a suspended circular roof | image © Jang Mi
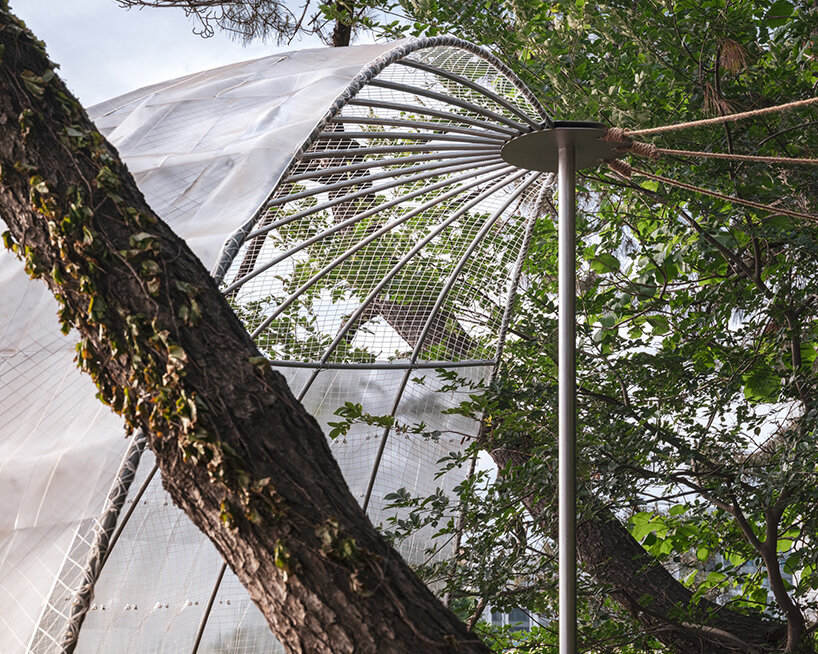
wood, metal, mesh, and acrylic panels are used to frame and filter the surroundings | image © Jang Mi
