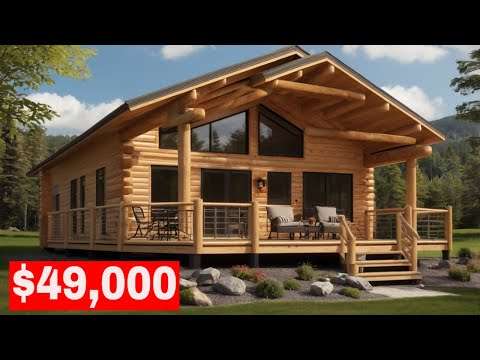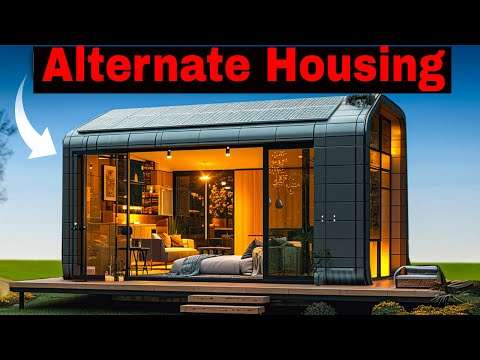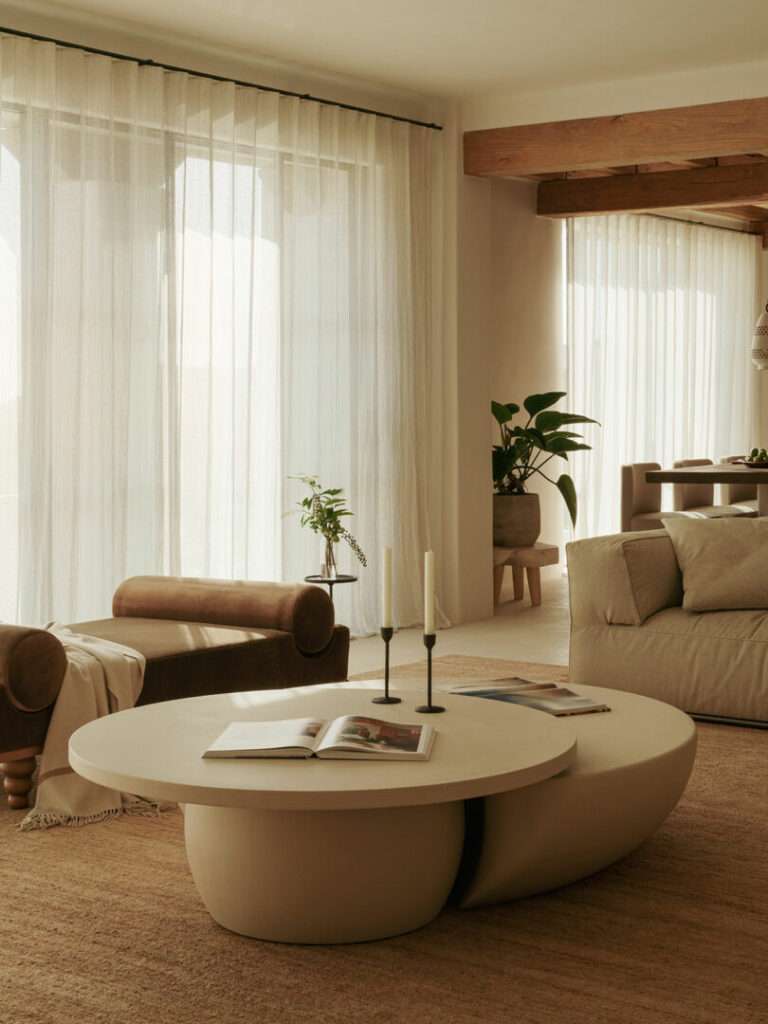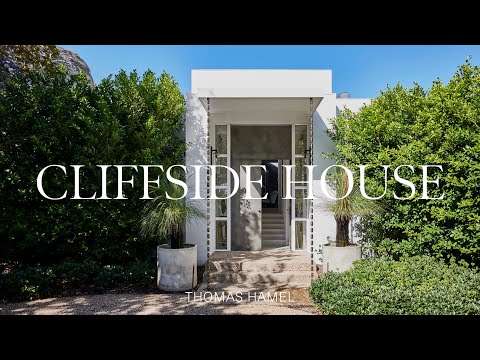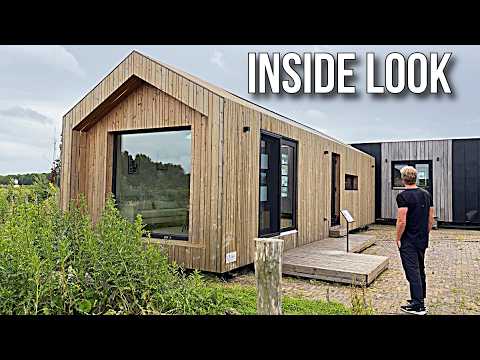This 7,000 sf house is nestled on a heavily wooded hilltop site in Ross, CA with breathtaking views of Mt. Tam and the San Francisco Bay over native California Oaks in one direction and the town of Ross through majestic old-growth redwoods in the other. The parti is a composition of simple volumes that maximizes a sense of openness to these views while maintaining privacy from neighbors and creating distinct zones within the property. Materials were carefully selected to strike a balance between a precise modernist language and the woodsy pastoral sensibility of this Northern California site. The volumes are clad in a terracotta rainscreen with rheinzink fascias. Custom aluminum doors and windows have extremely minimal sightlines. The landscape design was carefully considered to create different outdoor experiences to enhance the house. The floating master suite volume pushes out over the main living volume towards the canyon and views. The main dining kitchen area opens up to a lush lawn while the main living space steps down from a concrete plinth onto a wood floor that extends outdoors to a wood deck and anchored by a linear fire element. Guest rooms face the concrete terrace and look out over the mirror surface of an infinity edge lap pool hovering two inches above deck level. A fountain conceived as an 18″-high monolithic volume of water is visible from the entry and doubles as a spa. A home theater is located in the basement and a separate volume houses a gym area with a spa and an office for the owner’s business and his employees complete with its own private deck.
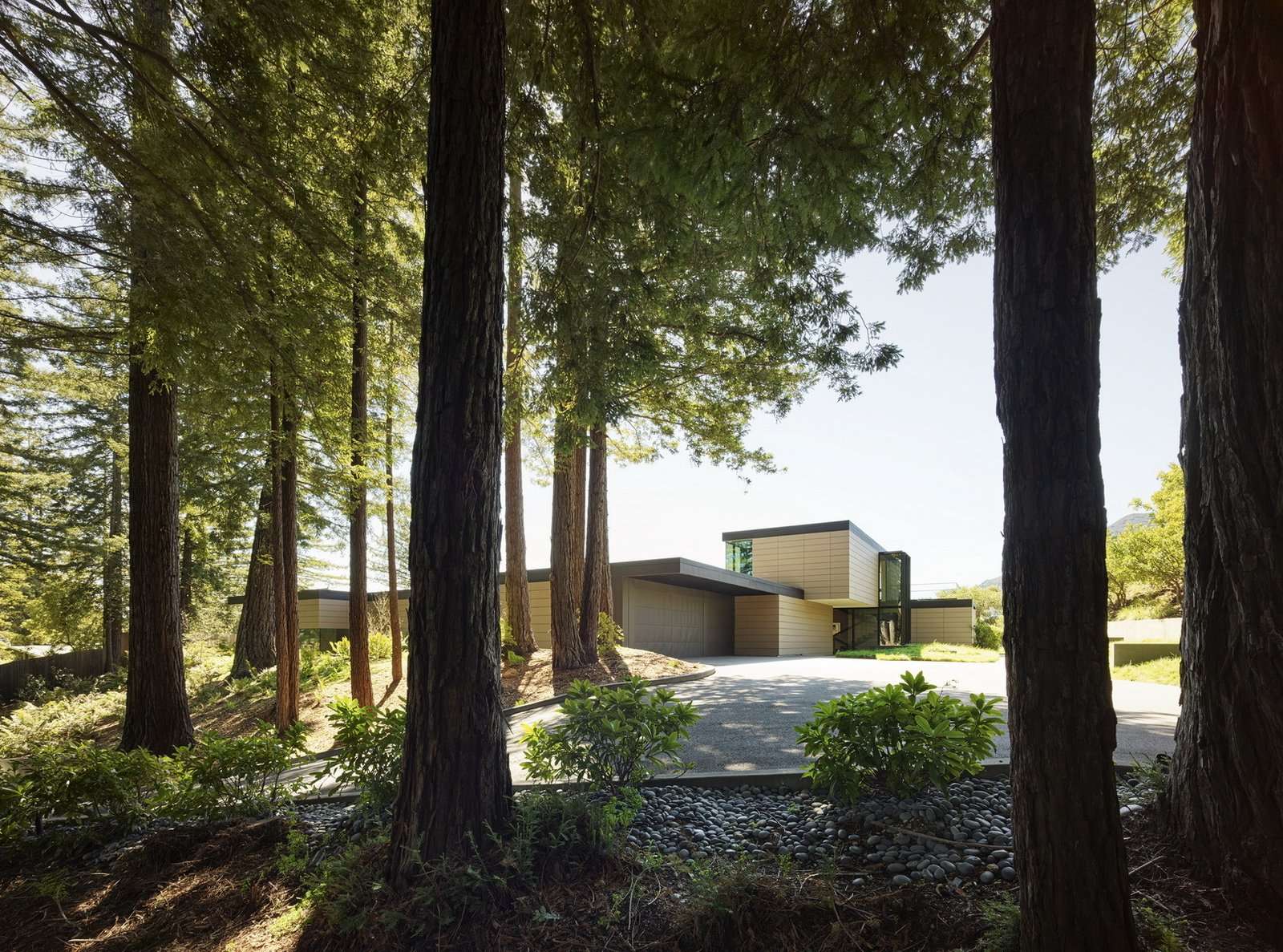
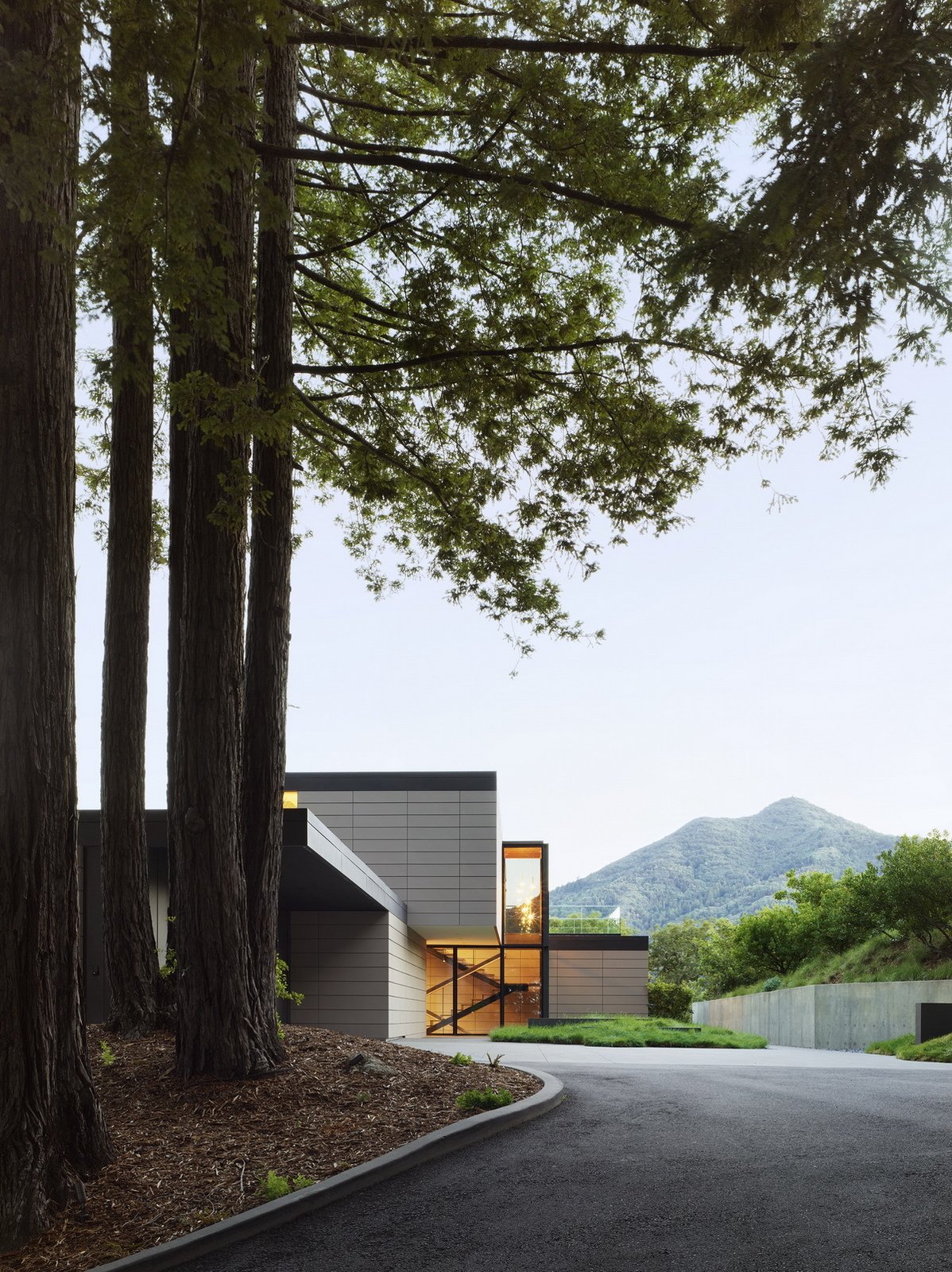
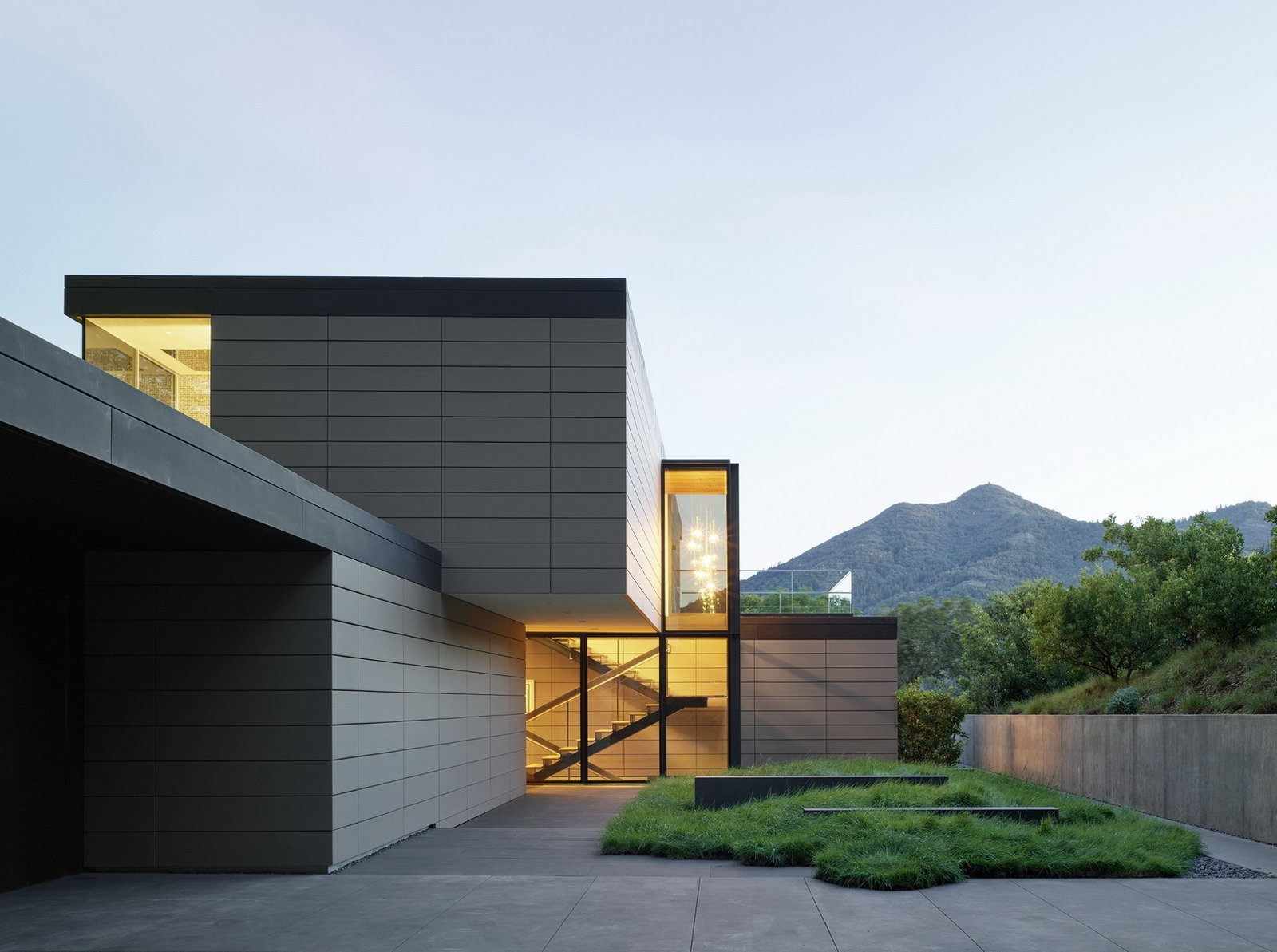
See more on Dwell.com: Spring Road Residence by Ehrlich Yanai Rhee Chaney Architects – Kentfield, California
Homes near Kentfield, California
- Miner Road
- The New Old
- Sea Cliff Preppy Contemporary

