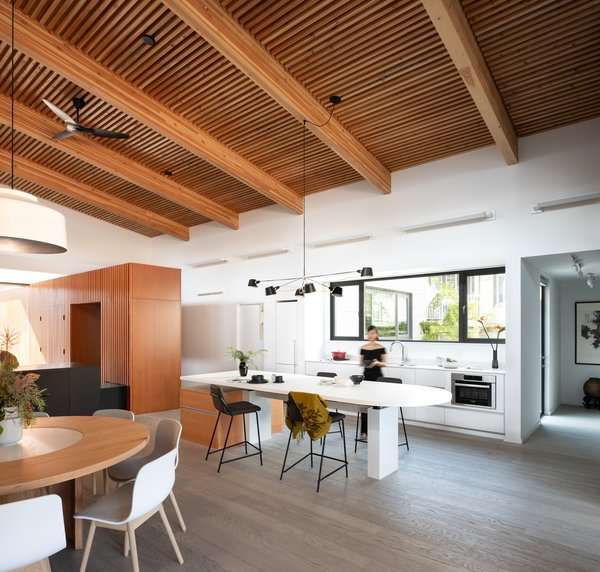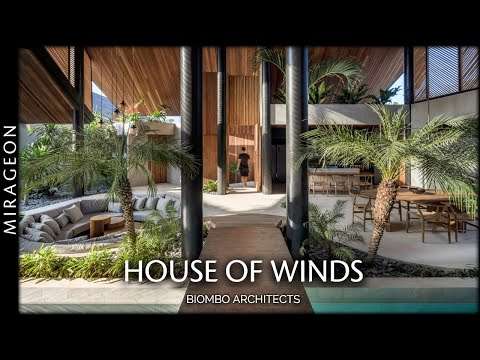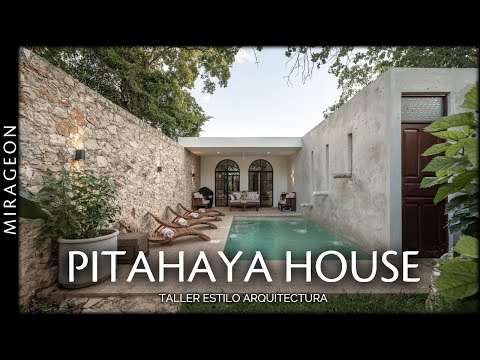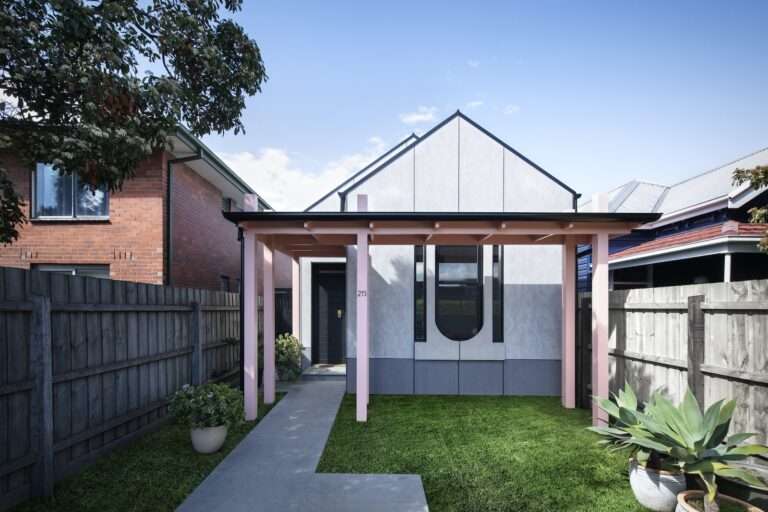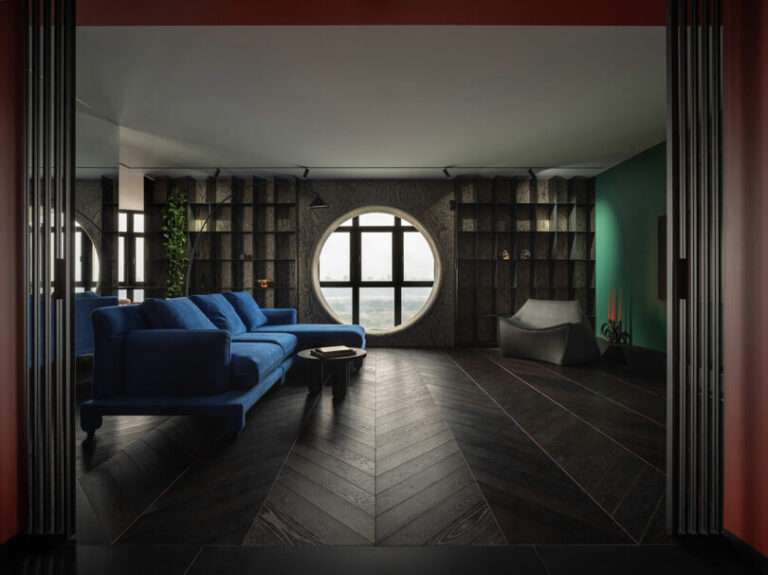The former fishing cabin features an extension that expands like a turtle’s head coming out of its shell.
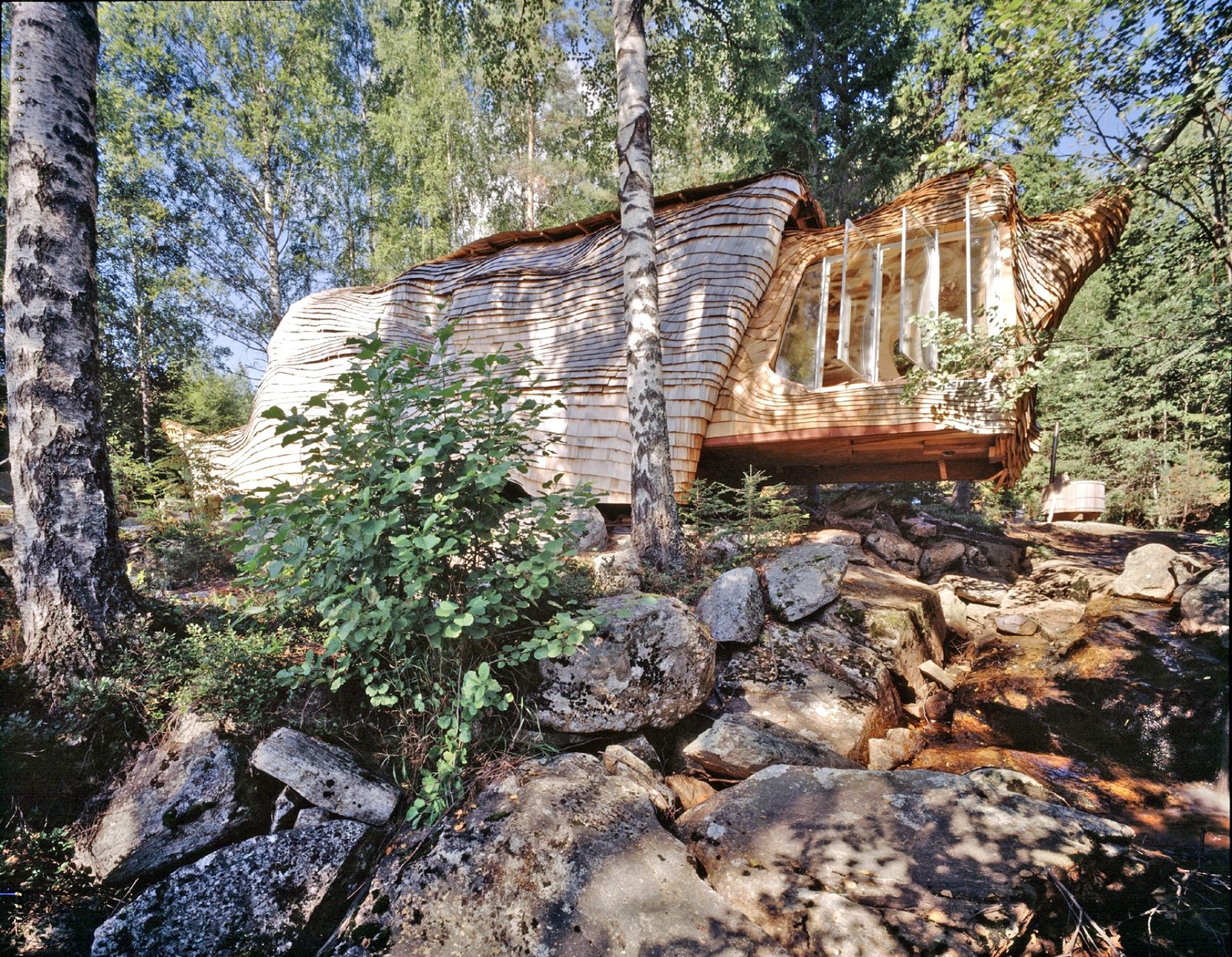
One of Sweden’s most unique and instagrammed homes is now for sale. Set on the shores of Lake Övre Gla about three hours north of Gothenburg, the family cabin of Maartje Lammers and Boris Zeisser features an expandable living room that’s shaped like a turtle’s head. Lammers and Zeisser, both principals at Rotterdam-based 24H Architecture, designed the clever solution in response to local bylaws that limit new construction.
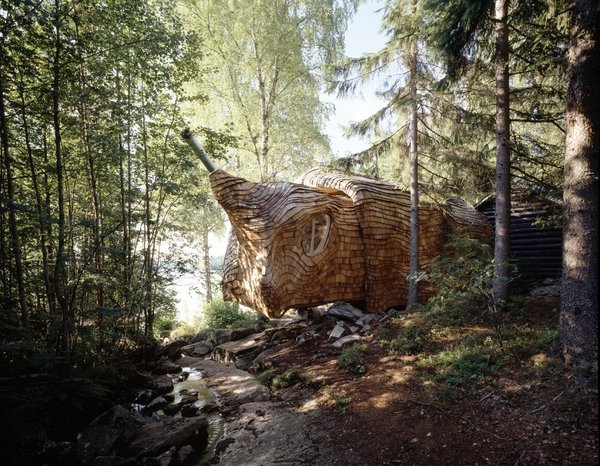
Like a turtle’s head, the extension expands outward from within its shell and cantilevers over a small stream that runs through the property. The cantilevering section complies with local bylaws that would have restricted a permanent foundation so close to the stream.
Photo courtesy of Agentur fastighetsförmedling
The cabin is located in the Glaskogen nature reserve, where strict guidelines limit new construction to roughly 320 square feet. Desiring a bit more space, the architects designed a steel frame mounted on roller-bearings, which allows the main living room to expand by an additional 290 square feet.
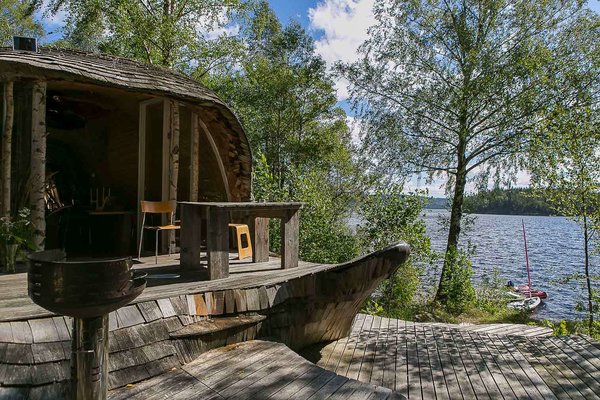
The new section’s shell-like exterior is wrapped in Canadian cedar-shake siding, which provides long-term durability. A large deck provides space for entertaining or enjoying lakefront views.
Photo courtesy of Agentur fastighetsförmedling
The homeowners generally extend the space in the summer and open the windows to cooling breezes. In the winter, they retract it to create a cozier, more insulated living area. The interior is lined in overlapping wood slats for a sleek Scandinavian look, and the cabin also has a small environmental footprint with a propane gas cooktop, a wood-burning fireplace, and solar panels for lighting.
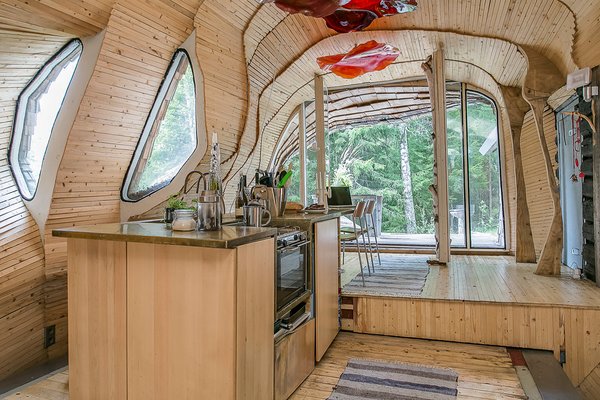
The deck leads to a dining room set on a platform that disguises the steel frame underneath. The minimalist kitchen runs on propane gas and spring-fed water.
Photo courtesy of Agentur fastighetsförmedling
See the full story on Dwell.com: Sweden’s Ultra-Instagrammable Accordion House Just Hit the Market for $210K

