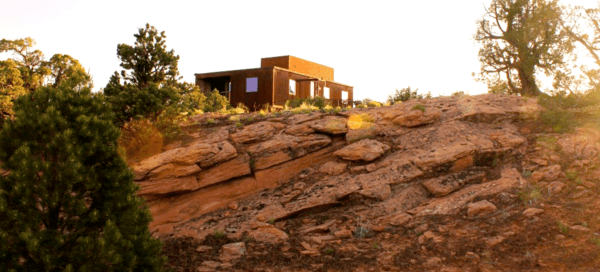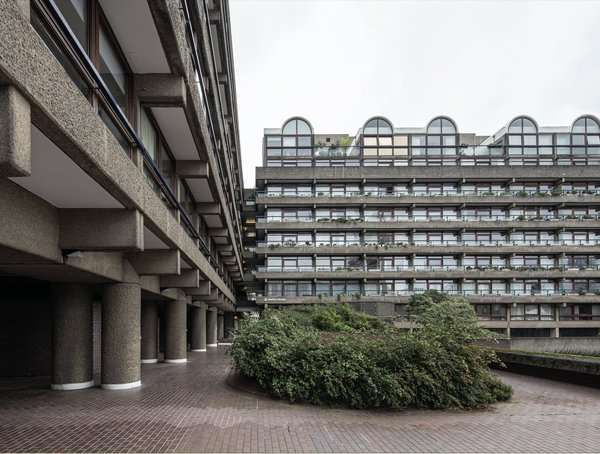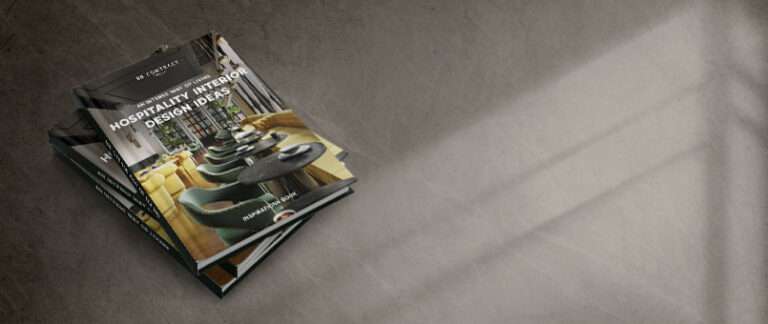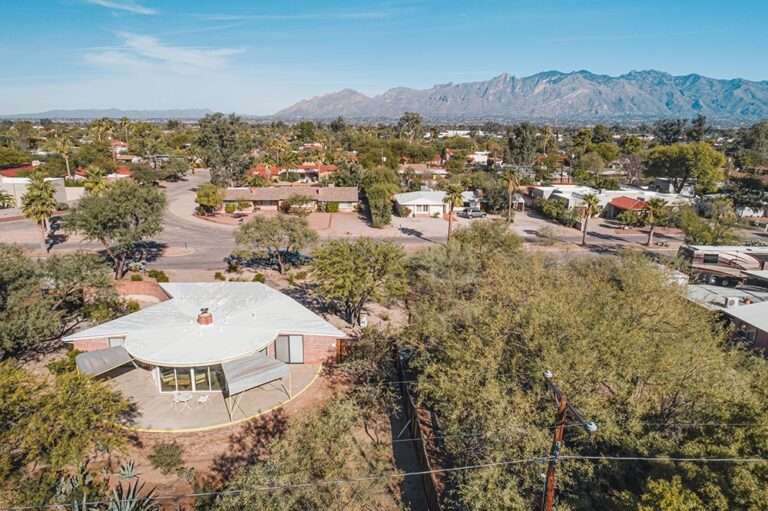Erendira House is a project developed for two women: Mother and Daughter. Enthusiasts of Mexican culture, natural materials, vegetation, warmth, and the artisanal craftsmanship of the towns in the state of Michoacán, they desired a home that embodied these elements in its materiality: open gardens for a vegetable patch, interior greenery, the warmth provided by natural materials, light, shade, and a touch of mystery to prevent boredom at home. A study-library where they could keep all their books.
A house where ‘luxury’ is defined by space, light, and shadow. Embracing the natural vegetation of the land and the surrounding context, Erendira House does not seek to stand out within the site or cause disturbance; it aspires to be a part of it. Natural materials and gardens with native vegetation are the guiding principles that breathe life into this project. An essential aspect of this house is to create a place of tranquility, freedom, and harmony. Situated in a popular neighborhood on a mid-sized lot measuring 10 x 25, the house design is distributed into three modules of 10 meters by 5 meters, arranged transversely along the plot, comprising the built space.
Cretis:
Location: Morelia, Mexico
Architects: Pepe Ramírez
Area: 220 m²
Year: 2023
Photographs: Cesar Belio
0:00 – Erêndira House
4:45 – Drawings





