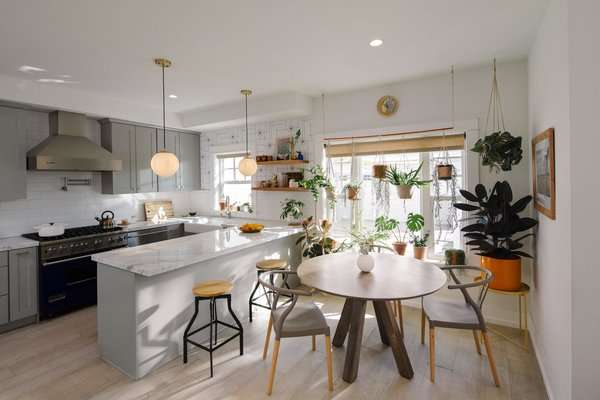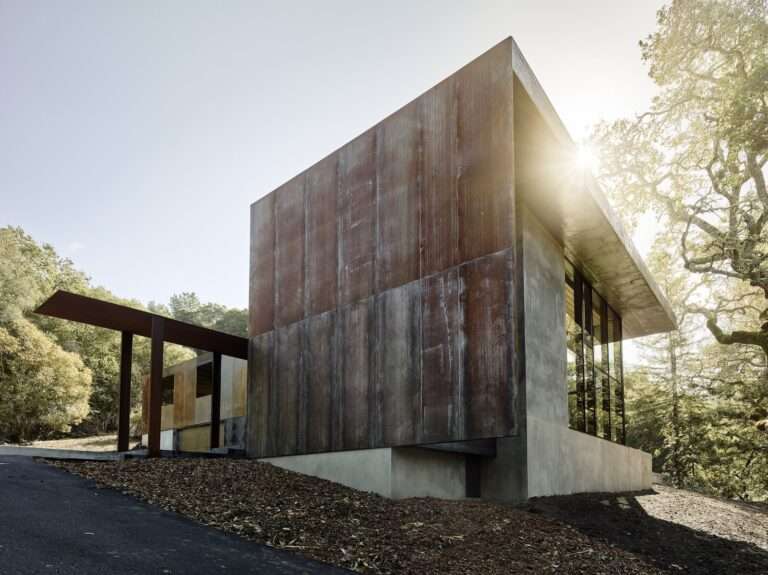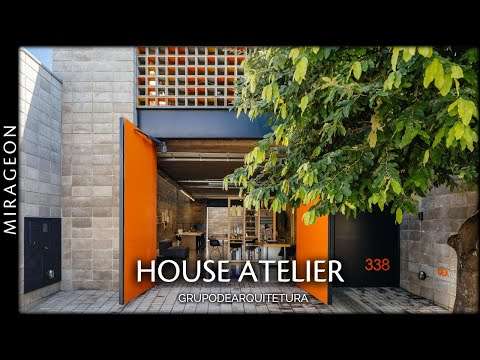Stretched along a grassy plateau in Ibiza, Spain, the island home employs Belgian architect Bruno Erpicum’s characteristically minimal style to create a modern Spanish “finca.”
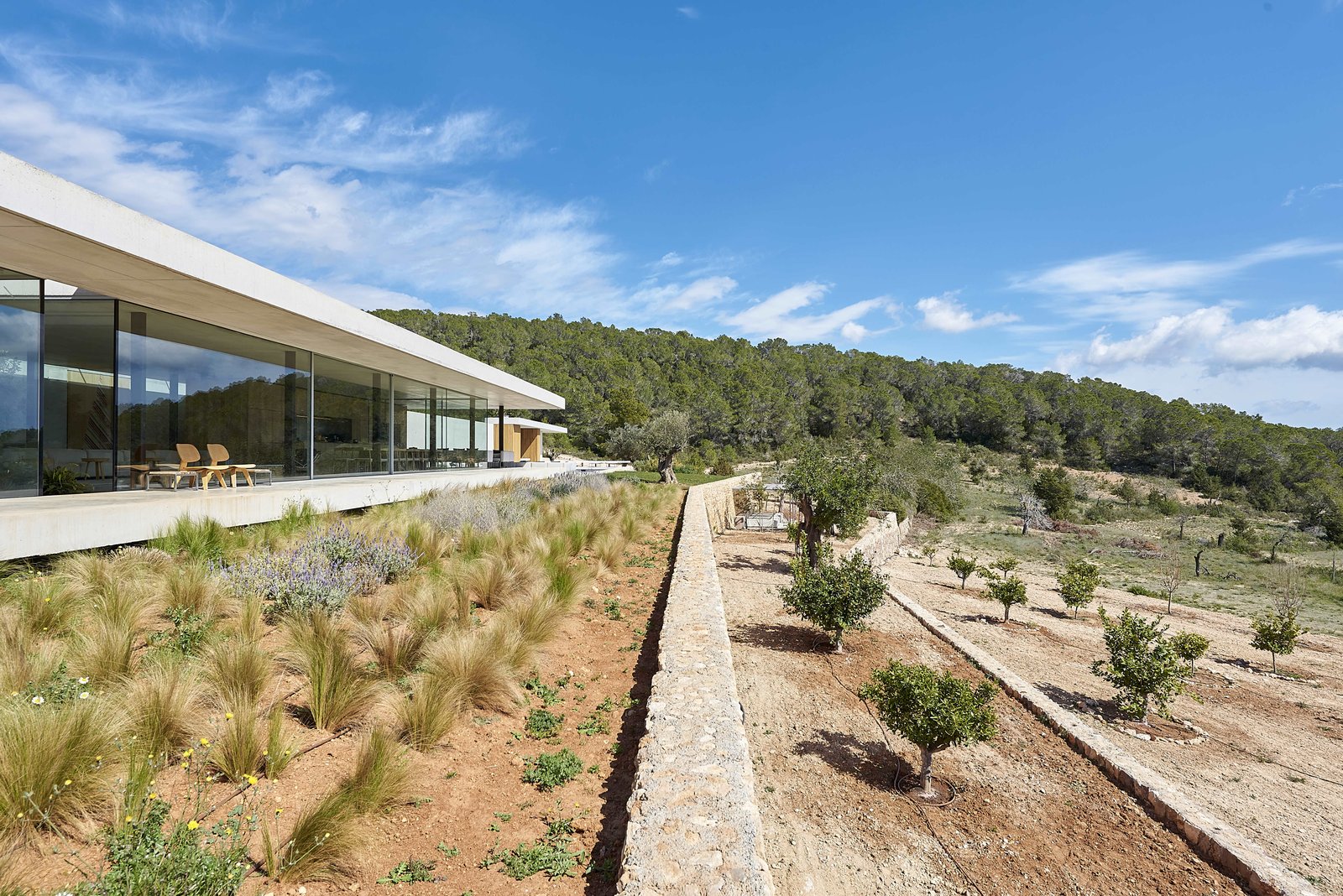
Belgian architect Bruno Erpicum believes that architecture should disappear into its surroundings, a philosophy that allows the landscape to dominate with simple yet striking designs. His works can be found throughout the world, including several on the Spanish island of Ibiza in the Mediterranean Sea. One of his most recent creations is now for sale.
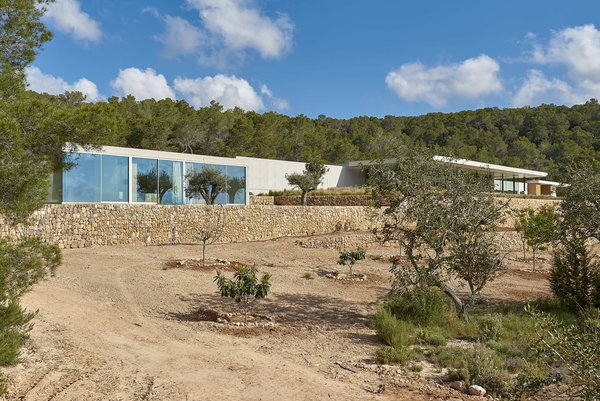
A dirt driveway leads through the natural landscape to the front of the home. The concrete villa is located in Ibiza, one of several islands in an archipelago off the eastern coast of Spain.
Photo courtesy of Ibiza Sotheby's International Realty
Built in 2017, the concrete-faced villa stretches out to fill an opening in the grassy plain above town, with views overlooking a valley of pine trees and the port of Ibiza. Stacked stone walls line the base of the home, recalling traditional elements of an Ibizan country estate and creating a plinth on which the home appears to rest. Erpicum intended for the design to disturb the native landscape as little as possible.
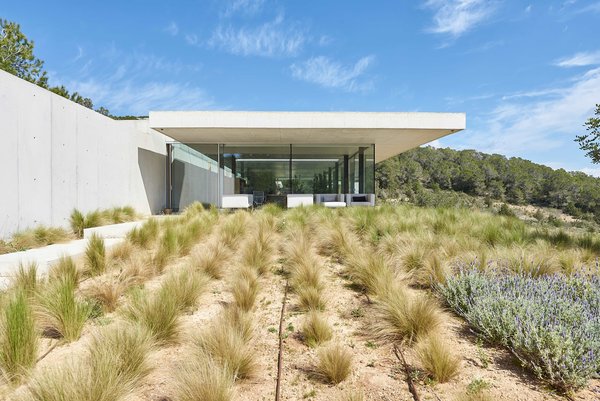
Erpicum is known for using architectural elements to obscure the entry and orient the home toward the landscape rather than a single view. Visitors approach the home along a walkway that cuts through plantings and evokes a connection to the home’s location along a prairie.
Photo courtesy of Ibiza Sotheby's International Realty
A large concrete wall runs across the rear of the interior and continues outside as well, creating a harmonious element from which the rest of the home appears to be built around. Offering around 6,500 square feet of total living area, spacious, open rooms flow together with seamless finishes of concrete, wood, and steel. Floor-to-ceiling glass also encloses three sides of the home, providing views out to the surrounding forests and gardens. Scroll ahead to see more of this unique property, which just recently went up for sale.
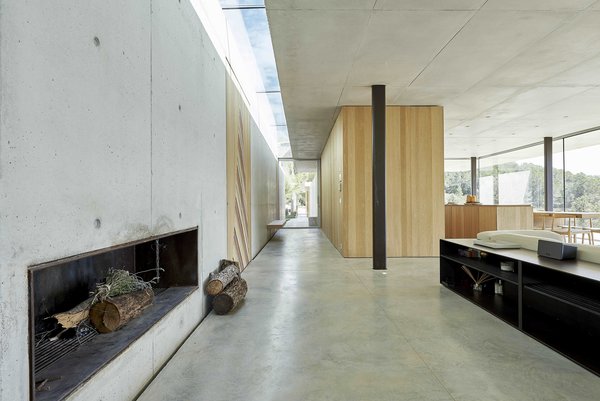
The main entry opens up to an expansive living room, while a long hallway continues behind the kitchen and leads back outside. A skylight appears to divide the home in half, creating an interplay of light, space, and form.
Photo courtesy of Ibiza Sotheby's International Realty
See the full story on Dwell.com: Take a Peek Inside This Ultramodern Balearic Villa Before Someone Snaps It Up

