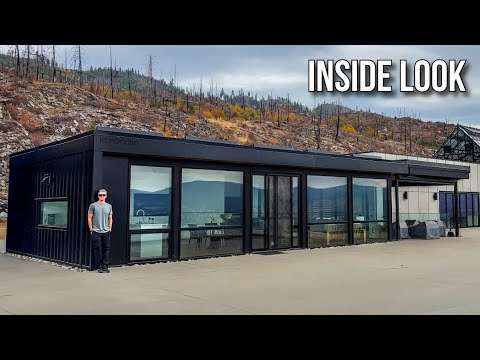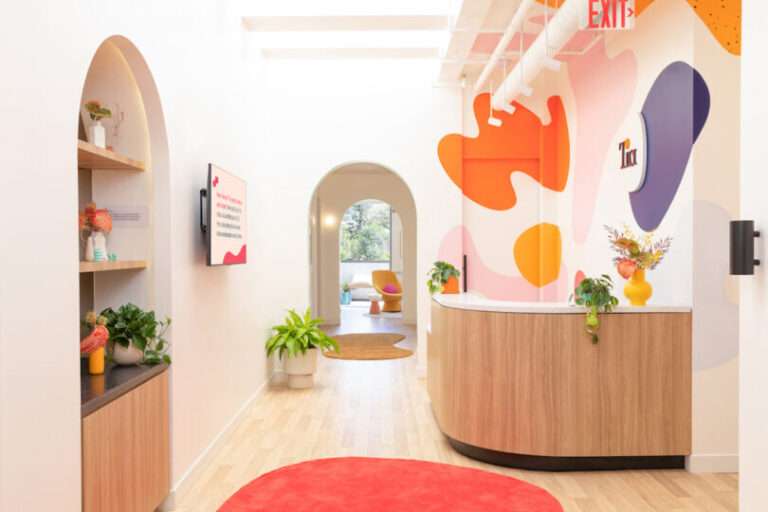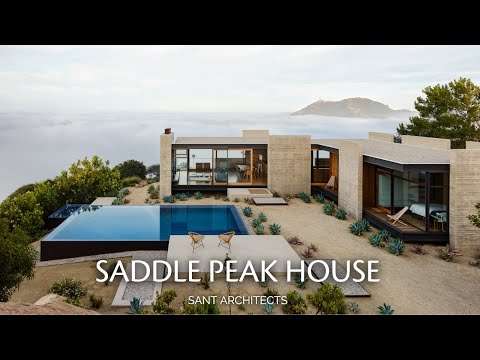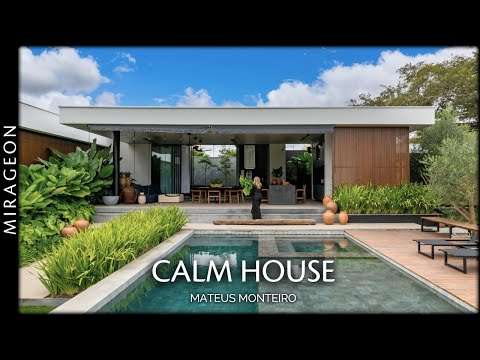Martha Thorne, executive director of the Pritzker Architecture Prize, selects the most groundbreaking structures of the last decade.
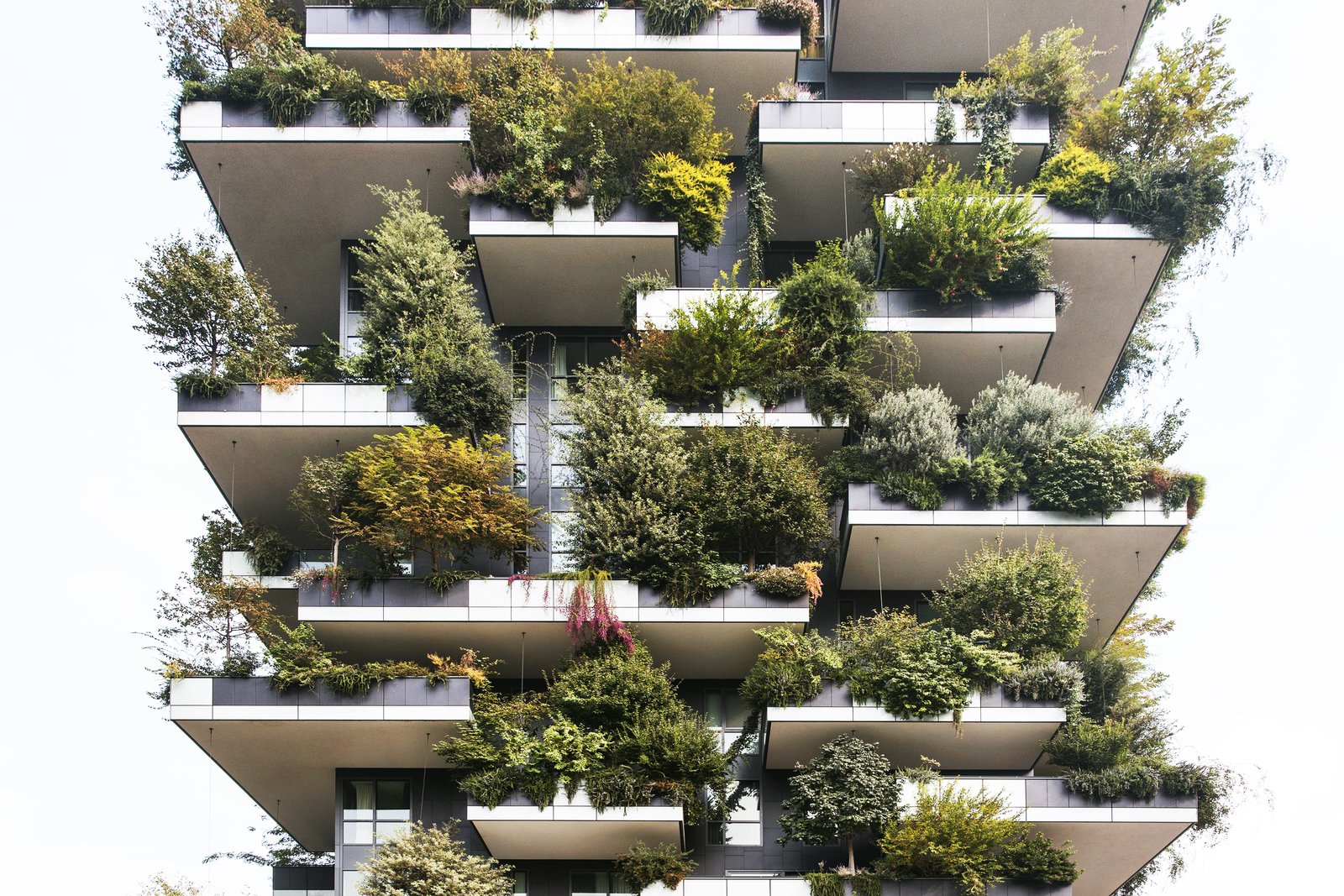
Martha Thorne is the dean of the architecture school at IE University in Madrid and has served as the executive director of the Pritzker Architecture Prize—dubbed “the Nobel Prize for Architecture”—since 2005. From a vertical forest rising in a busy metropolis, to a power plant city dwellers can ski down, here are her top picks for the game-changers of the last decade.
Neues Museum by David Chipperfield Architects (2009)
Location: Berlin, Germany
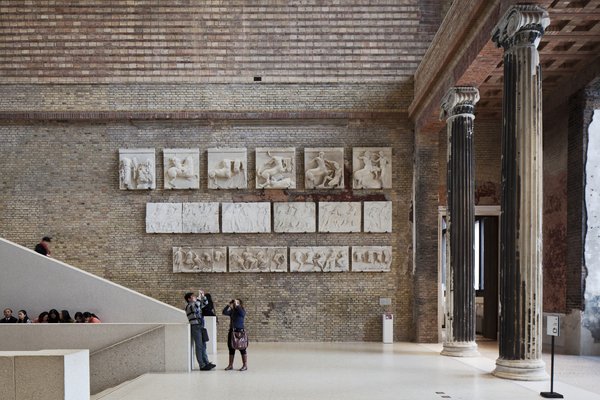
The Neues Museum in Berlin was resurrected over an 11-year period. The architects’ approach was to contrast contemporary repairs with restored original features, making for a dynamic mix of old and new.
Ute Zscharnt
The Neues Museum was originally built between 1841 and 1859, but was extensively damaged in bombings during World War II, leaving it ruined. It reopened in 2009 after being restored and rebuilt by David Chipperfield Architects in collaboration with Julian Harrap Architects.
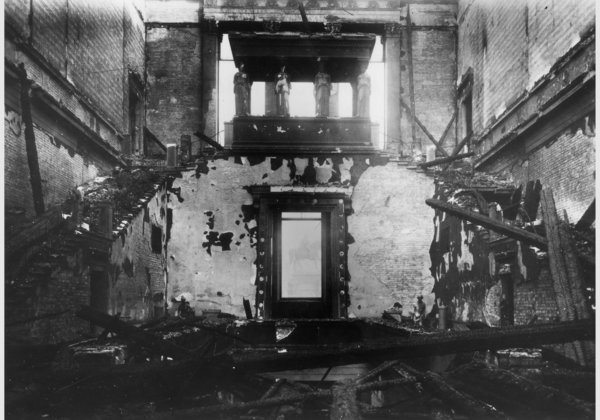
The staircase in November 1943, after the bombing. Following the war, the building was left exposed to the elements, which did further damage. The plaster figures seen here were not salvageable.
Rosa Mai
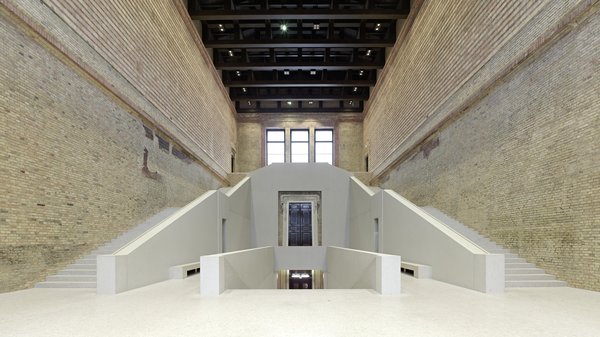
“The restoration and repair of the existing is driven by the idea that the original structure should be emphasized in its spatial context and original materiality—the new reflects the lost without imitating it,” says the firm.
Jorg von Bruchhausen
See the full story on Dwell.com: The 9 Most Influential Buildings of the Decade
Related stories:
- 25 Memorable Midcentury Modern Kitchen Renovations
- 5 Prefab Home Companies to Know in Illinois
- 8 Bodacious Homes With Curves for Days
