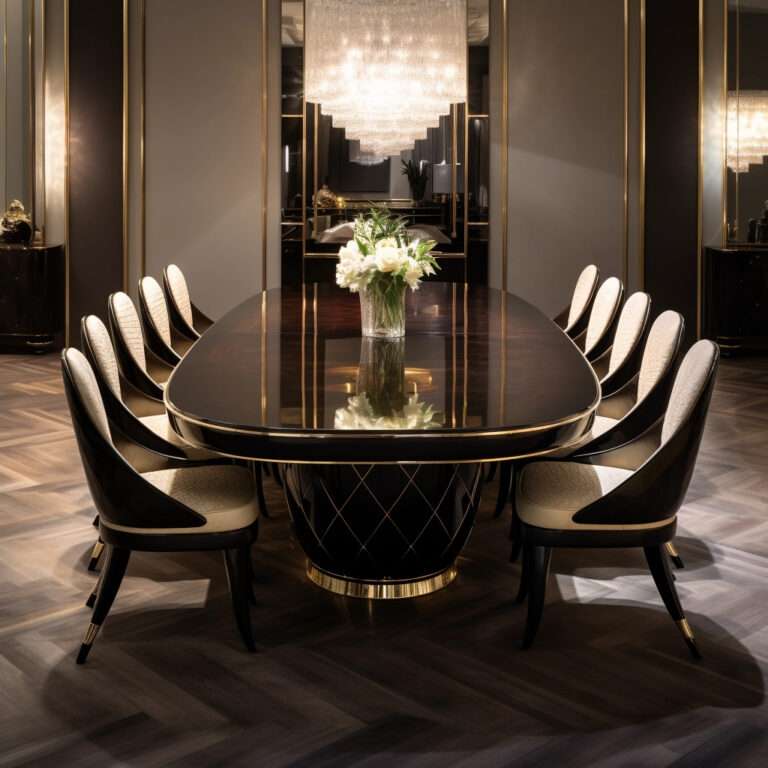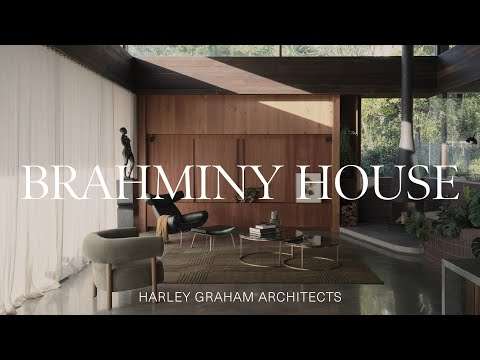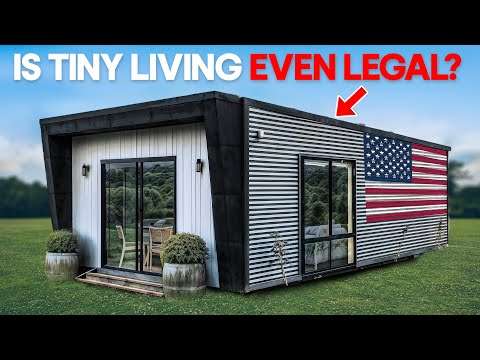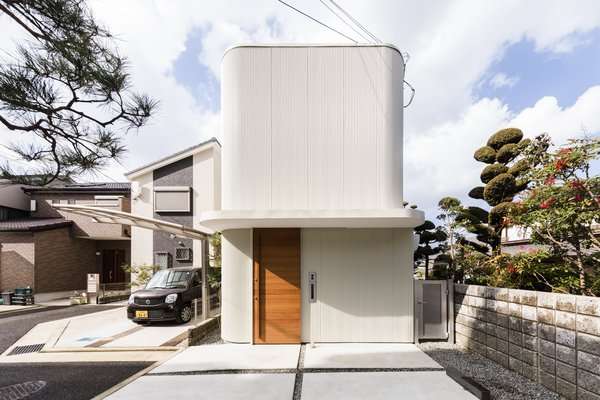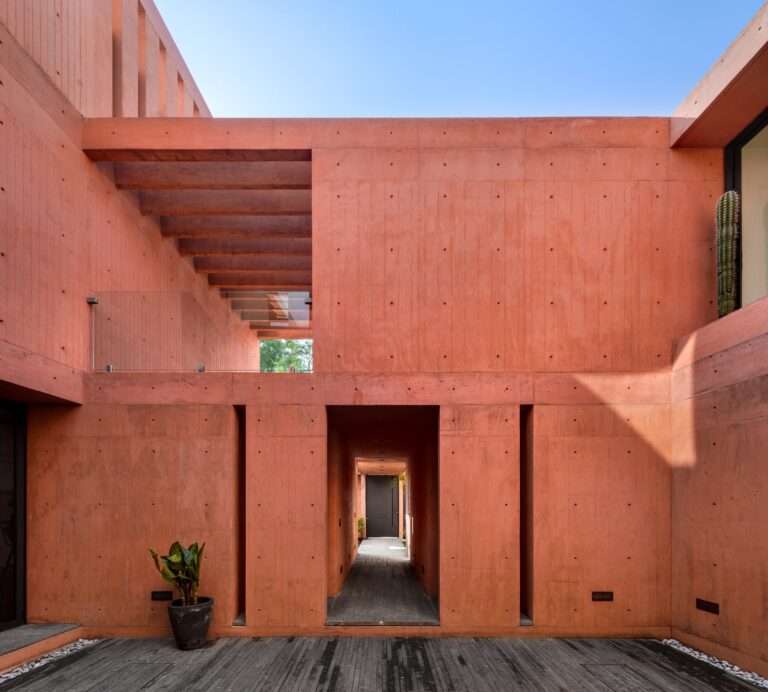In Palm Springs, a pair of prefab experts turn their process on themselves.
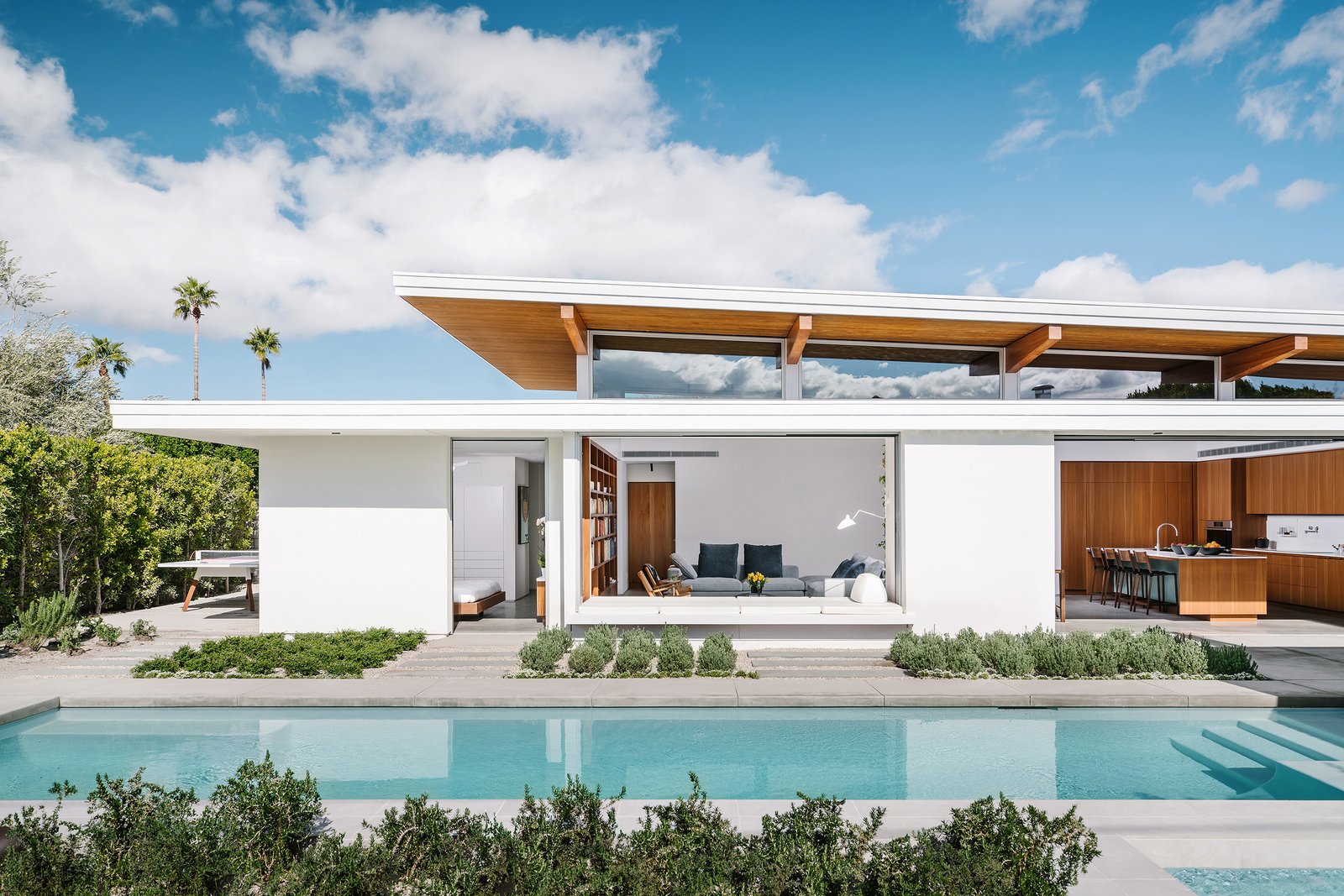
Joel and Meelena Turkel, owners of Turkel Design, have produced dozens of prefab houses for other people since starting their company more than a decade ago. But when the couple decided to relocate from the East Coast to Palm Springs around two years ago, they found themselves in the unusual position of experiencing the design process from the perspective of the client.
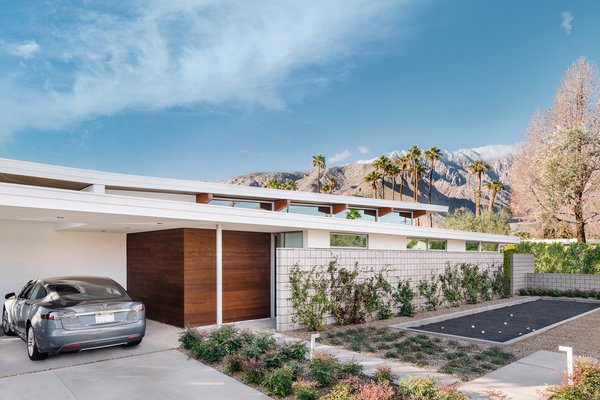
A move to Palm Springs gave designers Joel and Meelena Turkel the opportunity to imagine a new home for their family of four using the same prefabricated systems they’ve developed for clients.
Photo by Chase Daniel
“We put ourselves under this microscope in a way,” says Joel. “How would we build a home appropriate for us using the methods we developed at Turkel Design? And what do we, in turn, learn and share with all of our clients and would-be clients as a result of doing this?”
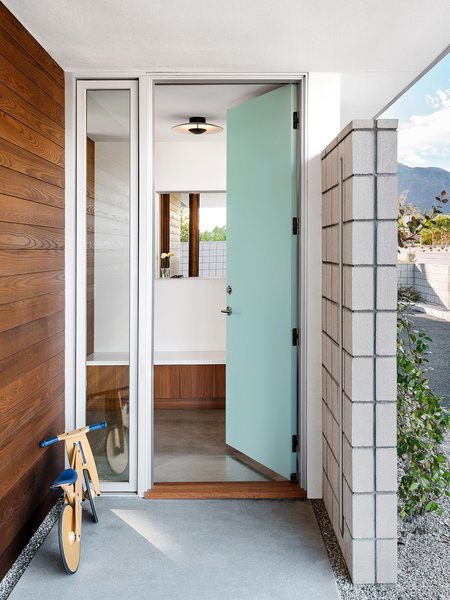
The couple’s Desert Modernism aesthetic is reflected in the entry, starting with the Minty Fresh paint by Dunn-Edwards on the Marvin door. The Ginger ceiling light is by Marset.
Photo by Chase Daniel
The Turkels’ new residence, which they describe as a “living lab,” has been, in fact, a kind of litmus test for the systems they espouse. Their approach to design has been years in the making, starting when the two met as students at MIT’s School of Architecture and Planning, where they focused their studies primarily on energy efficiency and building systems.
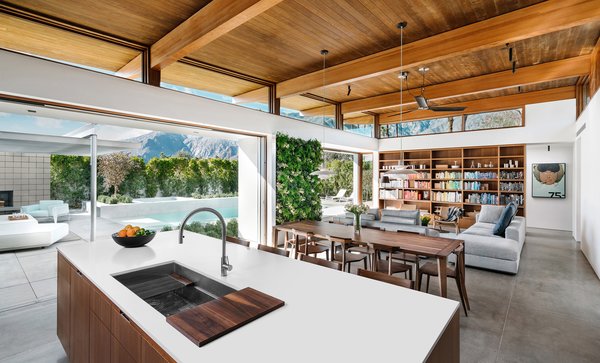
The house was fully assembled in just 32 working days. “It was a wonderful, emotional thing to be able to put ourselves in the shoes of our clients,” describes Meelena.
Photo by Chase Daniel
See the full story on Dwell.com: This Palm Springs Prefab Is a “Living Lab” for its Designer Residents
Related stories:
- This Cor-Ten Steel Cabin Is a Woodland Escape for the Generations
- Two Architects Build a Chalet-Style Getaway Near California’s Famed Lake Tahoe
- This Arizona Home Takes Design Cues From the Mighty Saguaro
