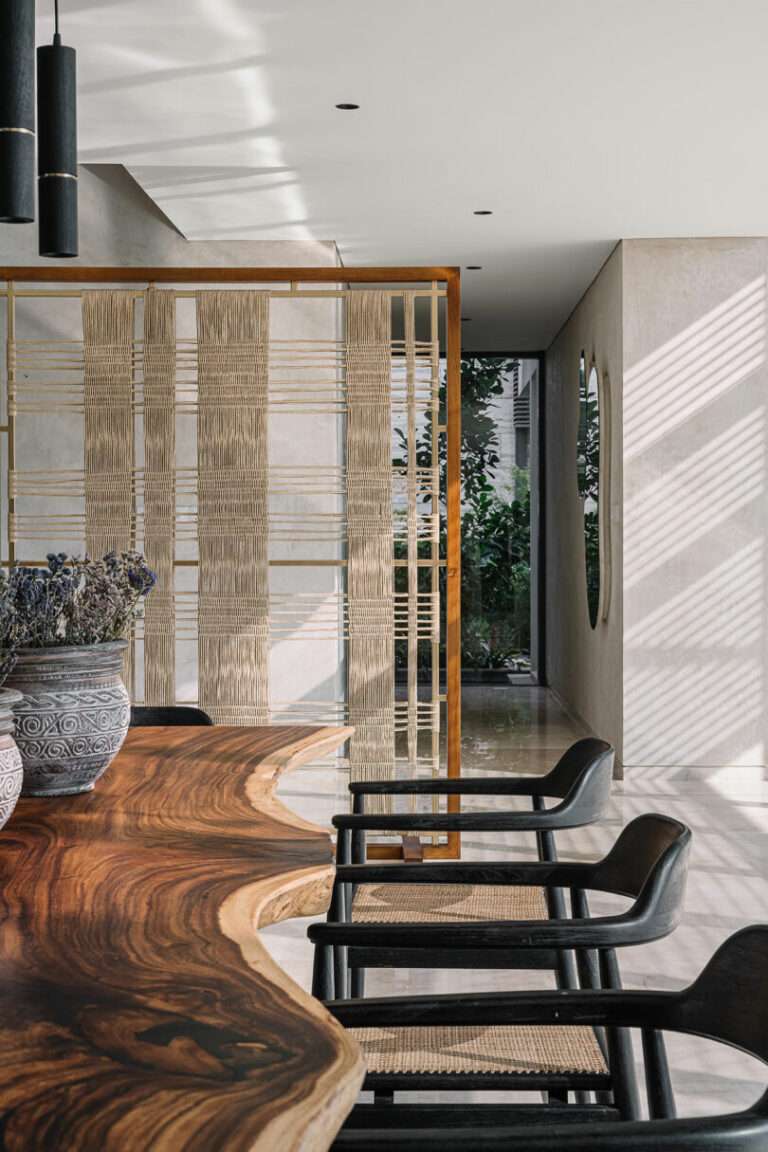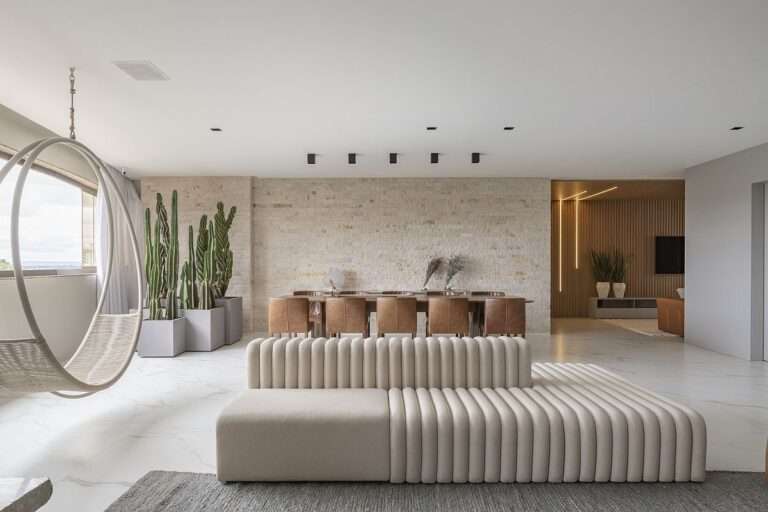The traditions of Ireland have been shaped by its rough weather and the rugged seas around it for many centuries. It is this environment that also gave shape to some of the best stone homes that you will ever come across. Created using locally sourced stones and withstanding the rugged coastal winds and keeping out the cold, homes in stone have serve people in this region well for a while now Combining this vernacular approach to home design with a cantilevered wooden structure above, the Meadow Dance House designed by John Curran Architects brings together modernity and timeless charm.
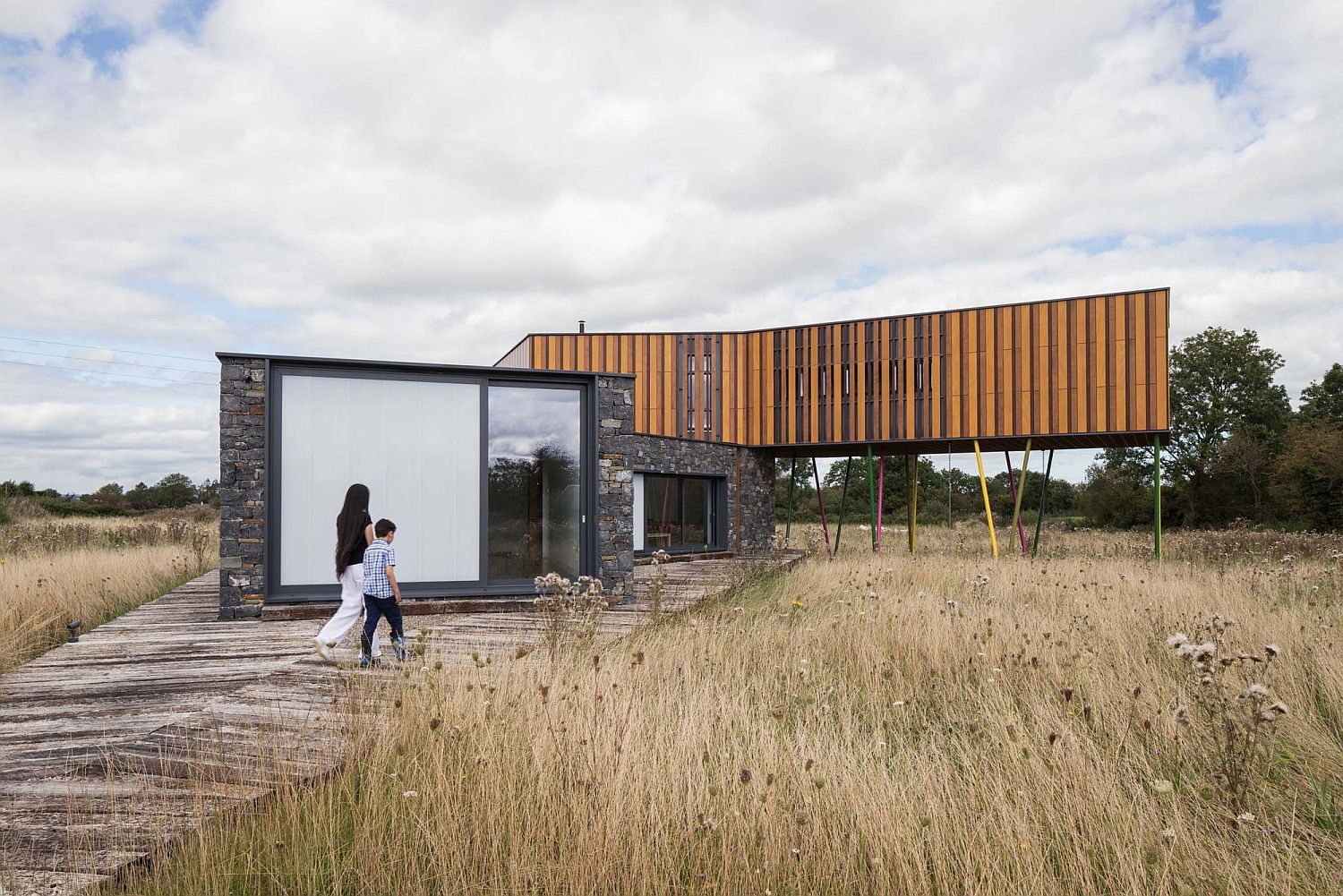
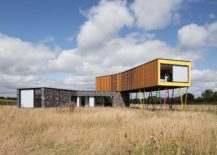
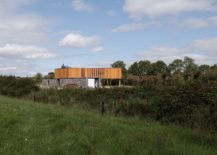
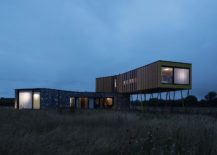
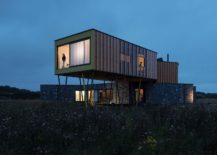
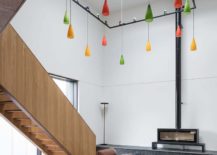
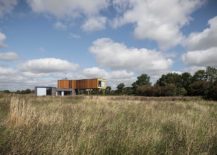
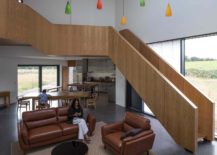
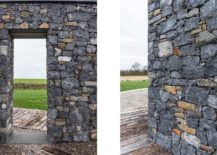
While the lower structure of the house has been created using locally sourced stone, the upper level is draped in Oak & Beech and glass windows and doors connect the interior with the beautiful scenery outdoors. The house is green in more ways than one as it cuts down of carbon footprint by tapping into green energy and using air-to-water heat recovery system. Long grass around the house and wild flowers make the backdrop even more special while the house itself is more modern than rustic.
RELATED: Sophisticated Brazilian Home in Stone and Wood: Meia Casa
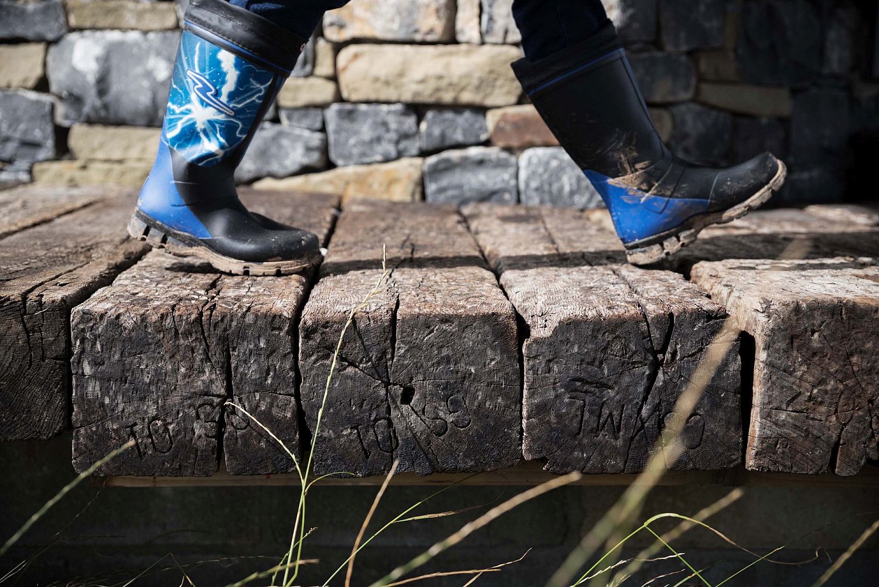
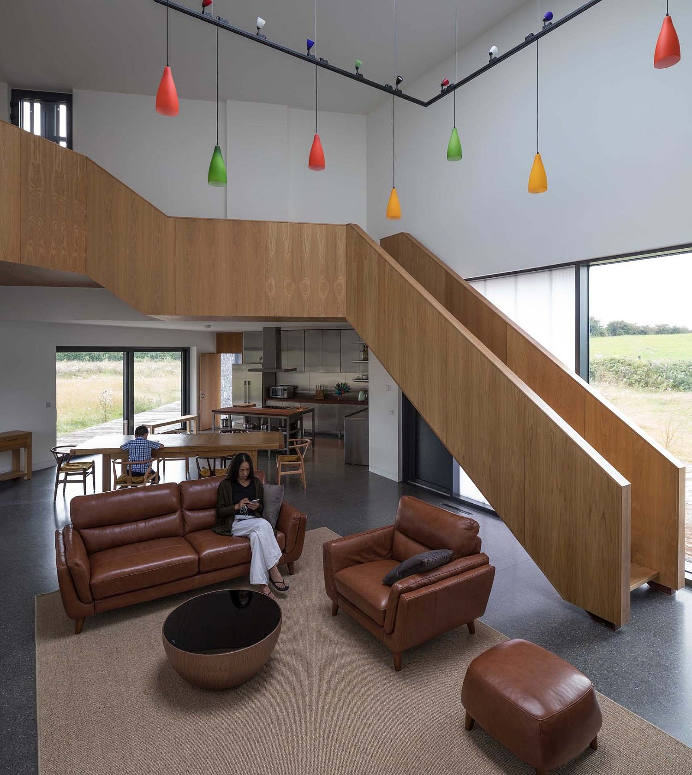
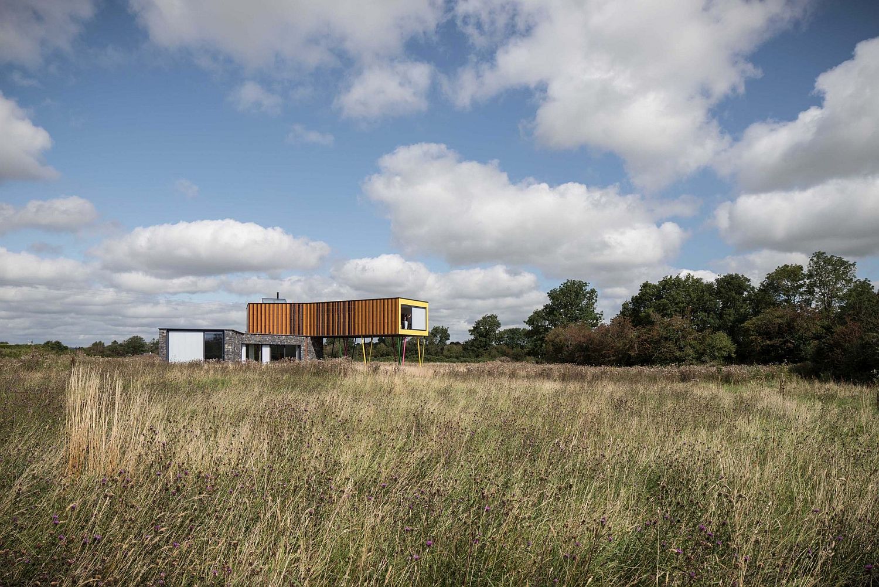
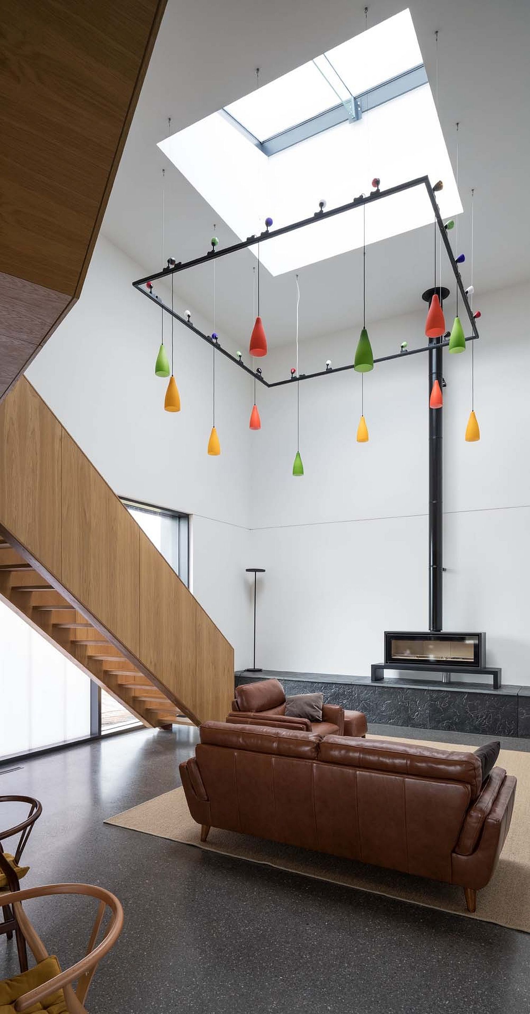
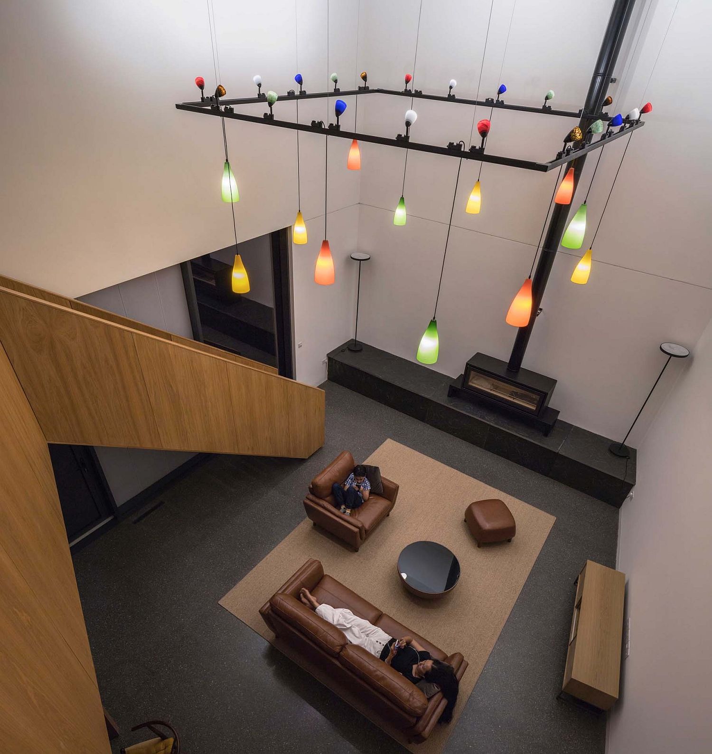
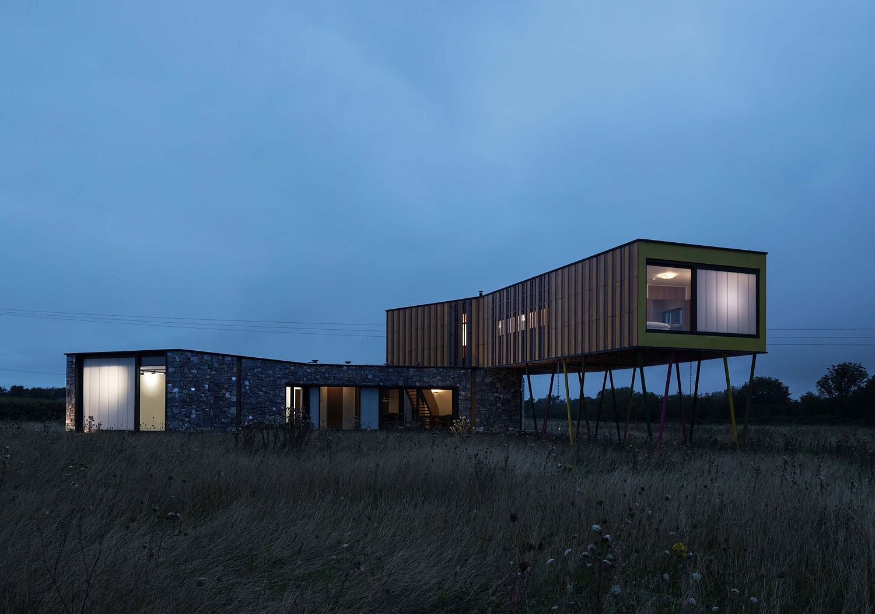
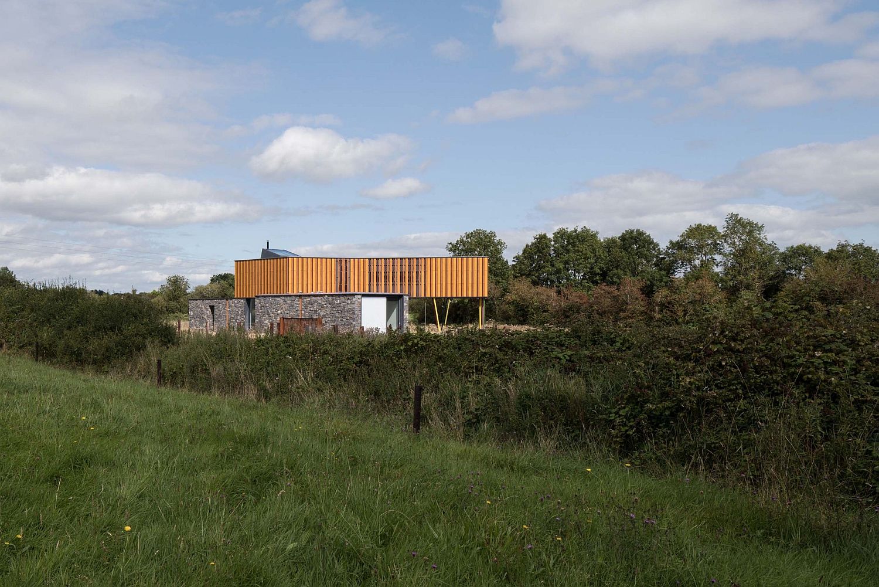
The central living area on the lower level is open in design and contains also the living area, kitchen and dining space. It is the social hub of the house and brings the family together while a stone seat formed in Liscannor stone becomes the showstopper in the kitchen.
RELATED: Home in Oberhaching: Modern Minimalism Encased in Warmth of Wood
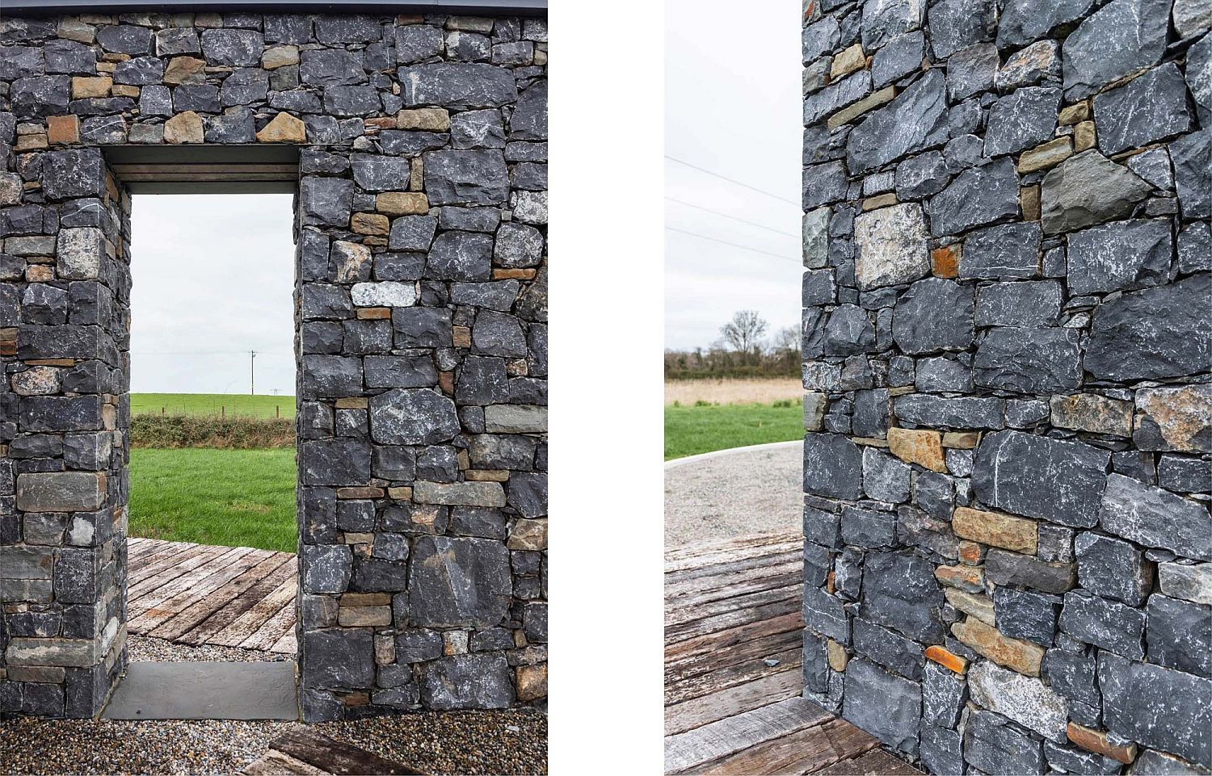
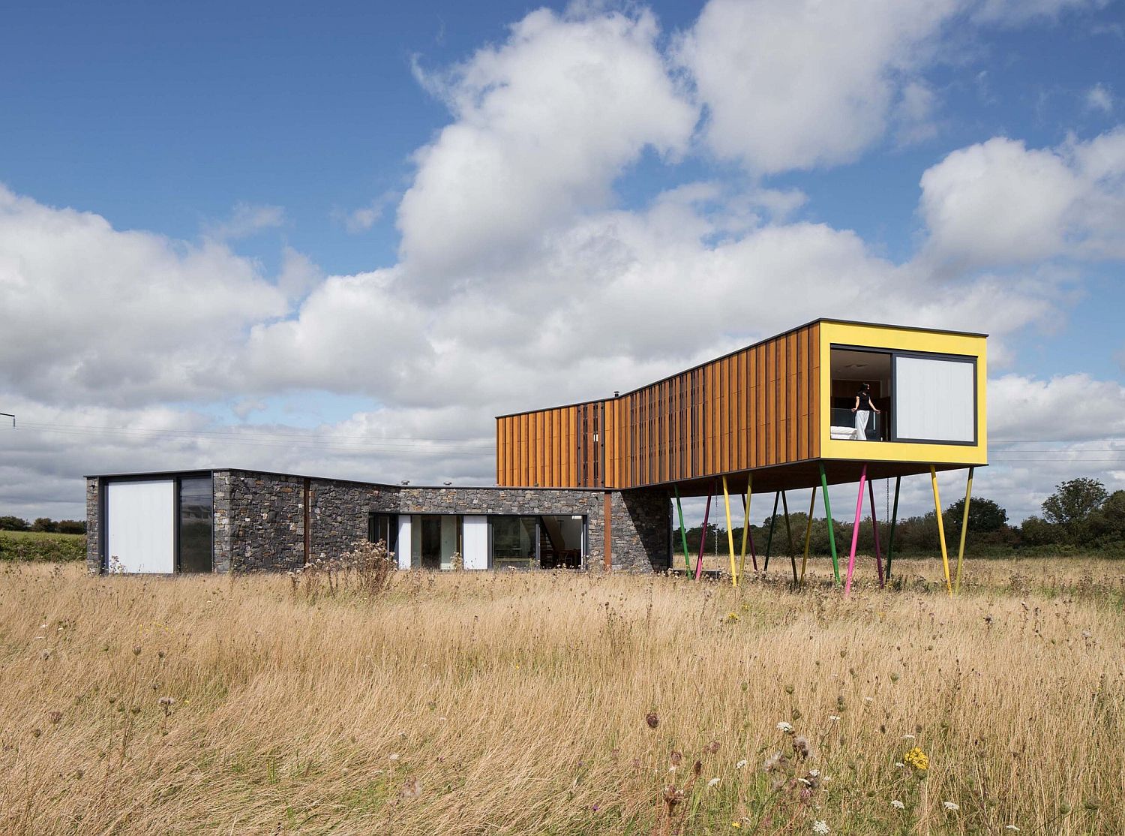
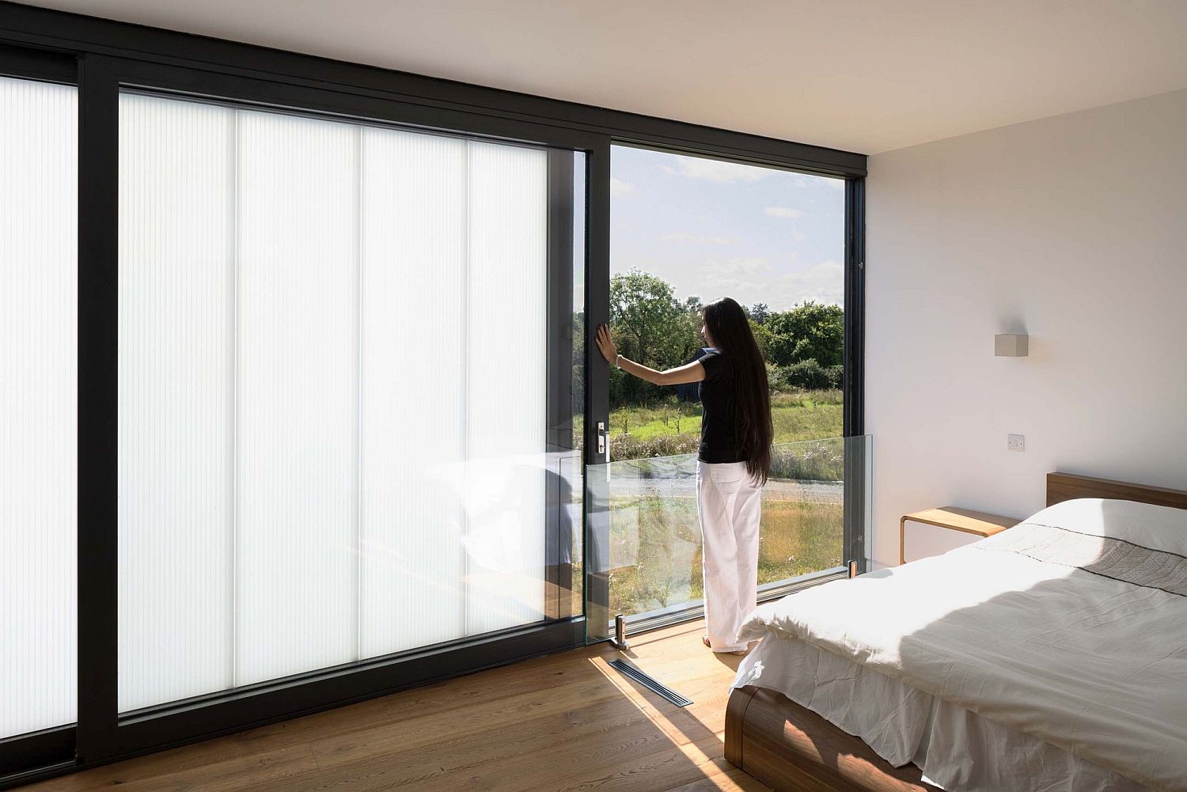
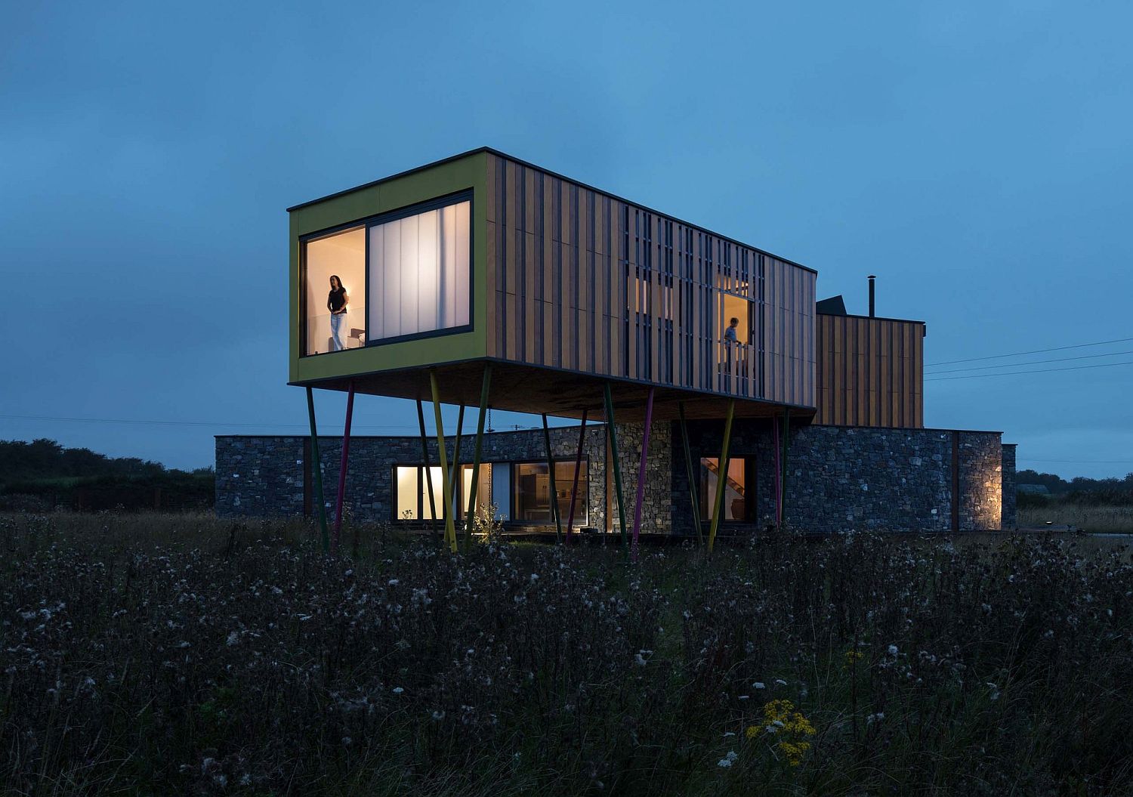
You’re reading Timeless Stone Structure Coupled with Wood Warmth to Create a Magical Irish Home, originally posted on Decoist. If you enjoyed this post, be sure to follow Decoist on Twitter, Facebook and Pinterest.
