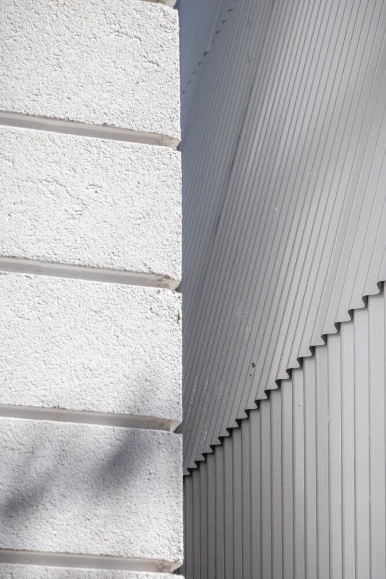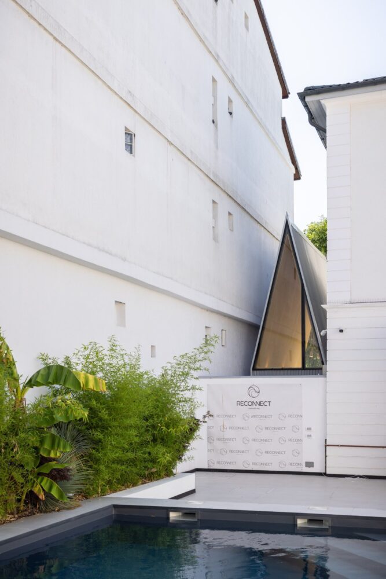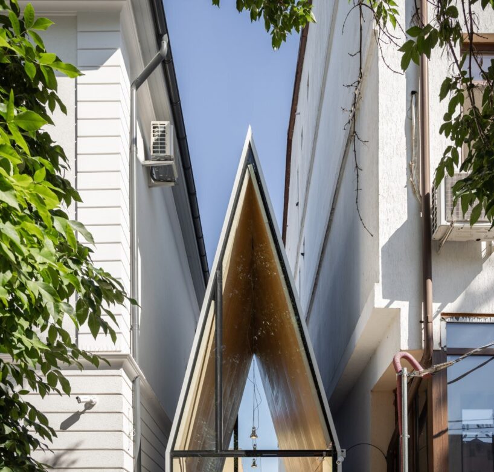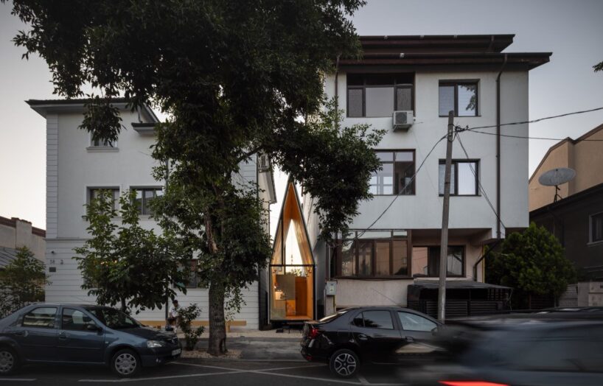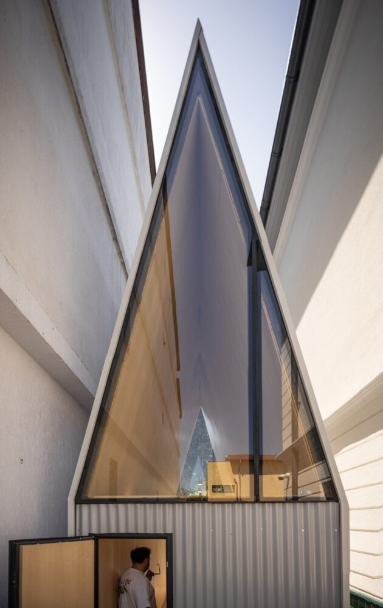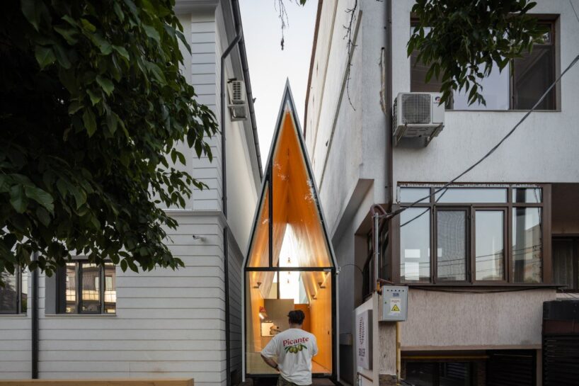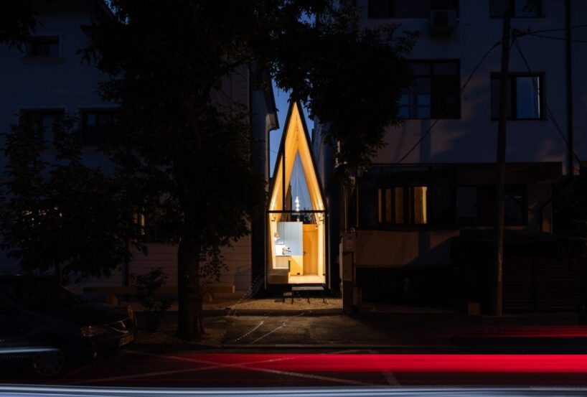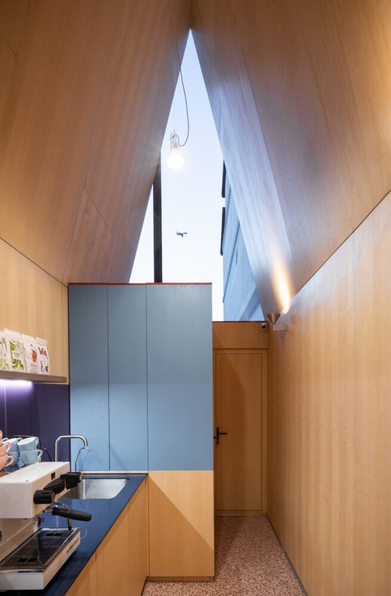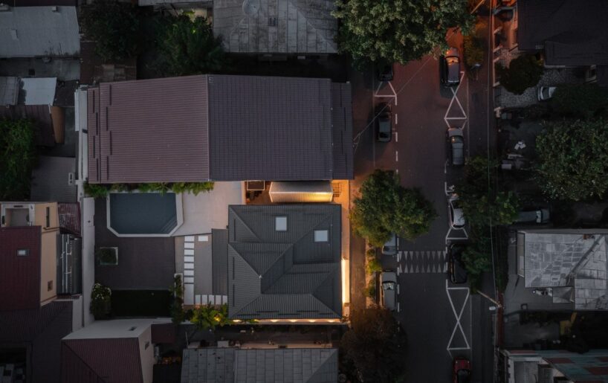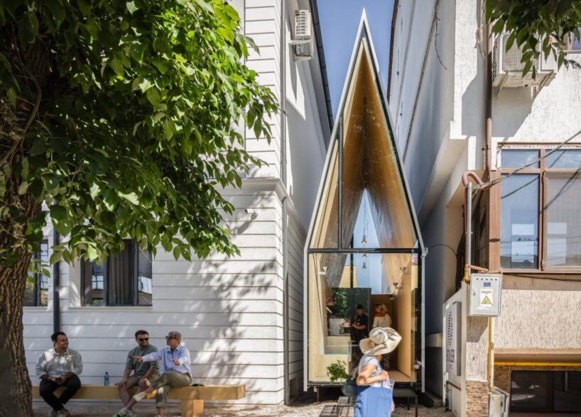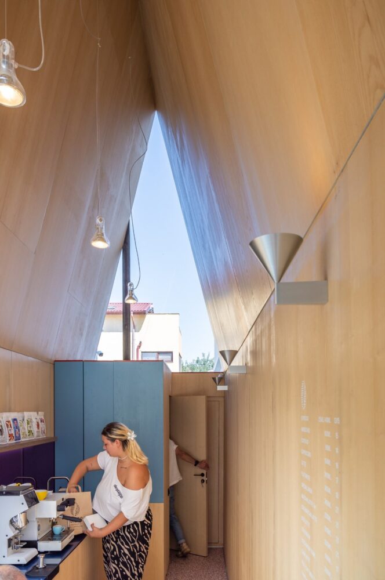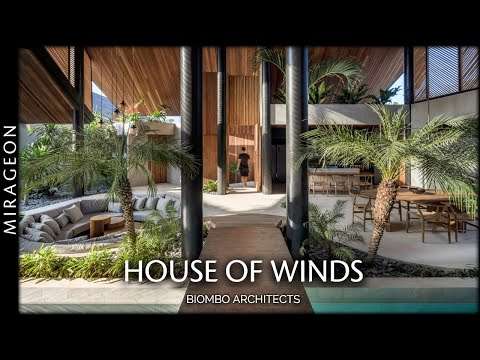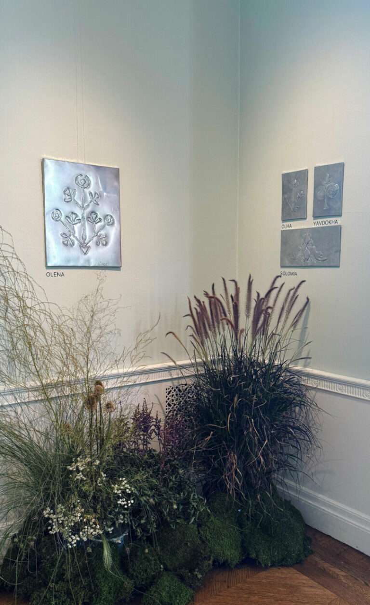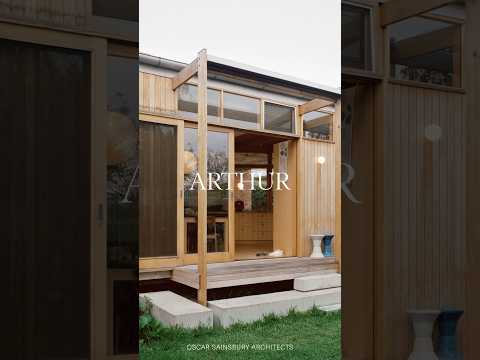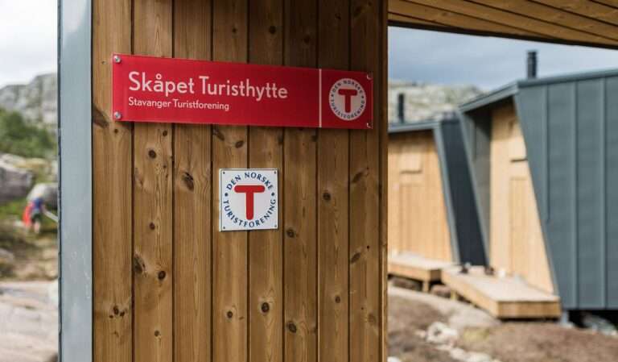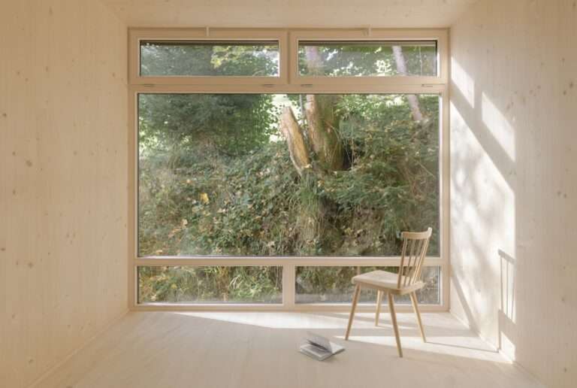vinklu completes the chapel in romania
A narrow void between buildings in northern Bucharest has been reimagined as a transparent volume of calm and luminosity to host a new outlet for Boiler Coffee. Designed by Ștefan Păvaluță of Romanian studio Vinklu, the intervention, known as The Chapel, occupies a compact site on Bazilescu Street. It is the latest in a growing lineage of small-scale projects that respond surgically to tight constraints, extracting new forms of spatial generosity from the city’s most neglected margins.
The design responds to its surroundings with quiet clarity and a subtle, intimate presence. Bound by a mature tree and closely packed buildings, the triangular site required a high degree of geometric precision, and Vinklu approached the commission as an opportunity to orchestrate volume, light, and material into a spatial encounter fostering connection. Retaining lightness despite its tight spatial constraints, the small cafe maintains visual permeability along the streetfront, wrapped in expansive glazing and steel panels.
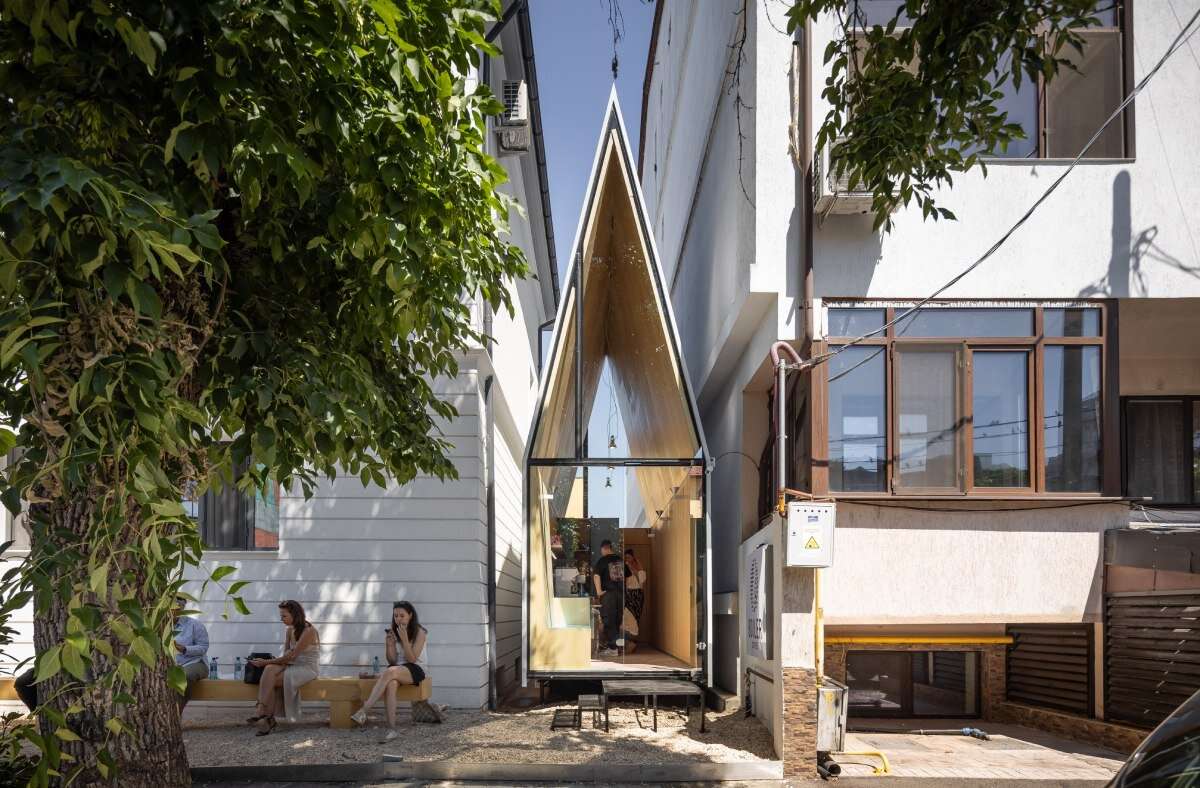
all images by Vlad Patru
A permeable vessel of light shaped by urban constraints
With its curious form — a tapering triangular prism — The Chapel appears as a sculptural object Maximizing height while preserving a minimal footprint, the shape forms a peak at which it creates a dramatic verticality that defies the narrowness of the urban site. Further infusing a sense of lightness within these conditions, the structure is built from prefabricated lightweight steel and is enveloped in triple-glazed, low-emissivity glass to maintain transparency while reducing heat gain. This transparency in a sense collapses boundaries between interior and exterior, and offers a new typology for urban interventions that meet civic intimacy.
During the day, the building appears almost dematerialized, its glass skin dissolving into reflections of the surrounding city. By night, it becomes a glowing lantern embedded in the streetscape. Inside, studio Vinklu also enhances softness and contrast by integrating warm timber cladding. A soaring ceiling, uninterrupted by structural clutter, produces a sense of unexpected spaciousness, while despite the modest footprint, the interior supports gatherings, services, and individual contemplation.
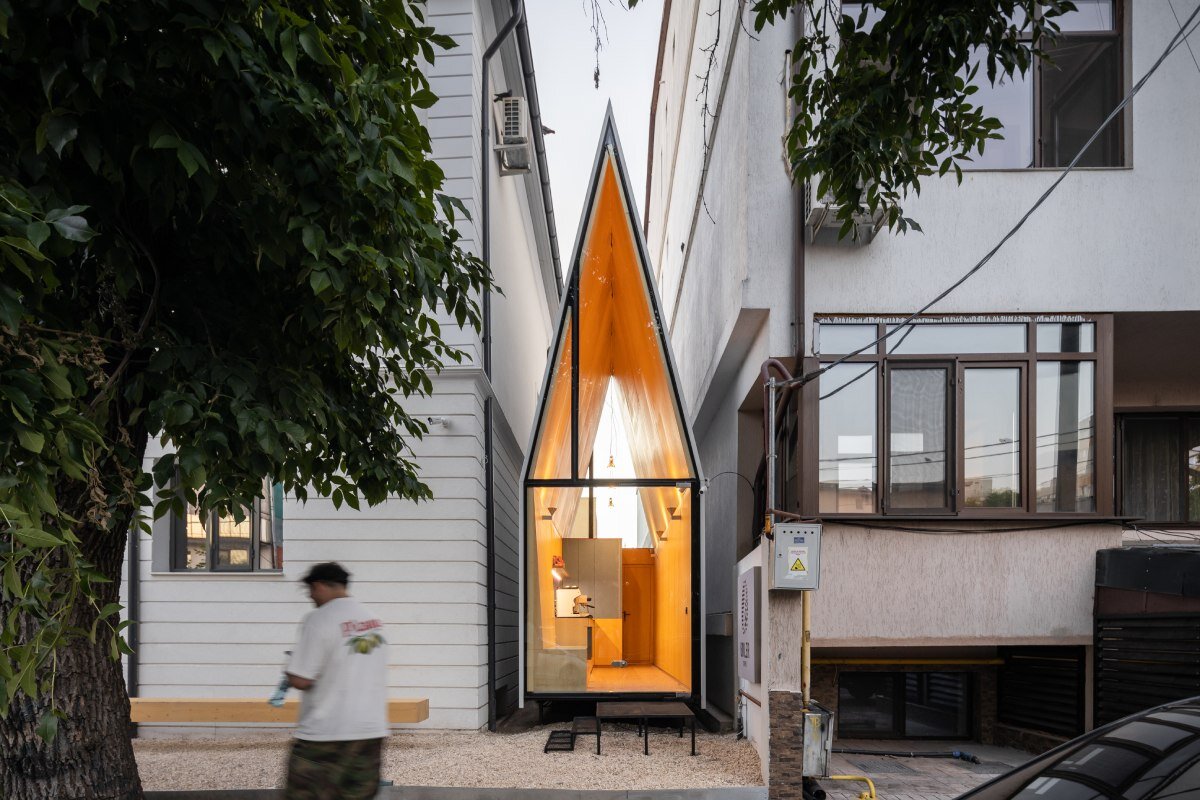
an intervention within a narrow void in the city
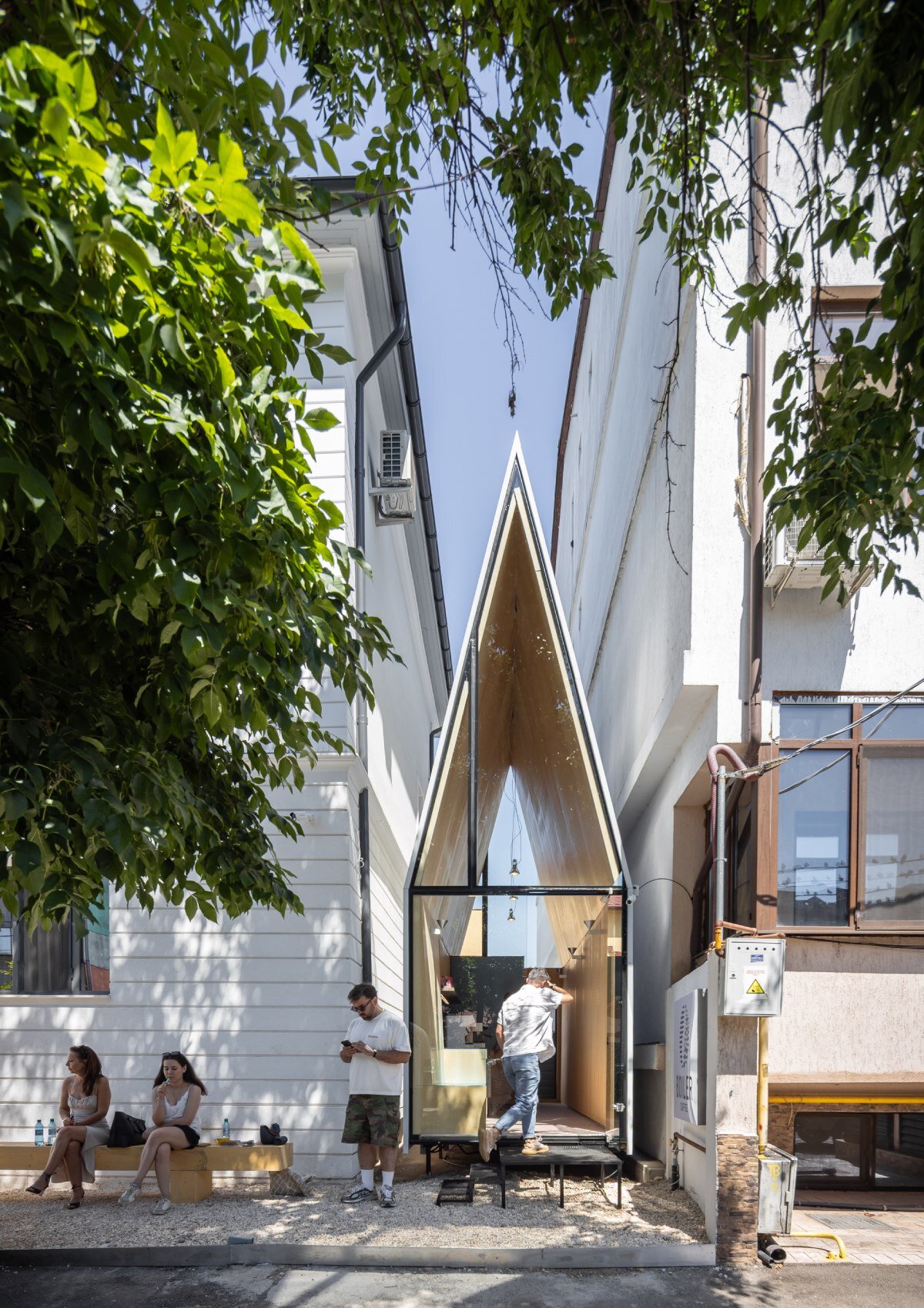
designed by Ștefan Păvaluță of Romanian studio Vinklu
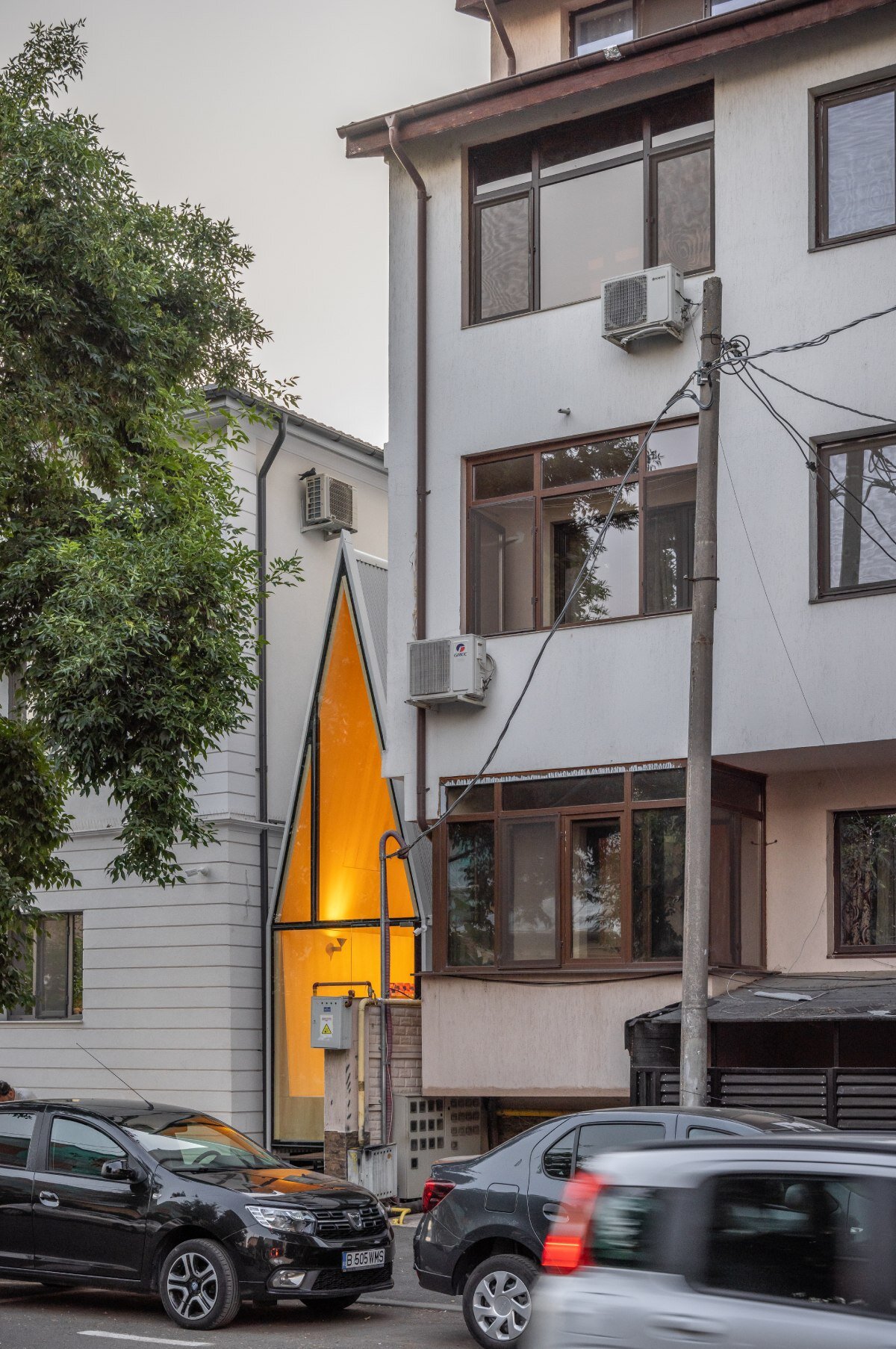
an opportunity to orchestrate volume, light, and material into a spatial encounter
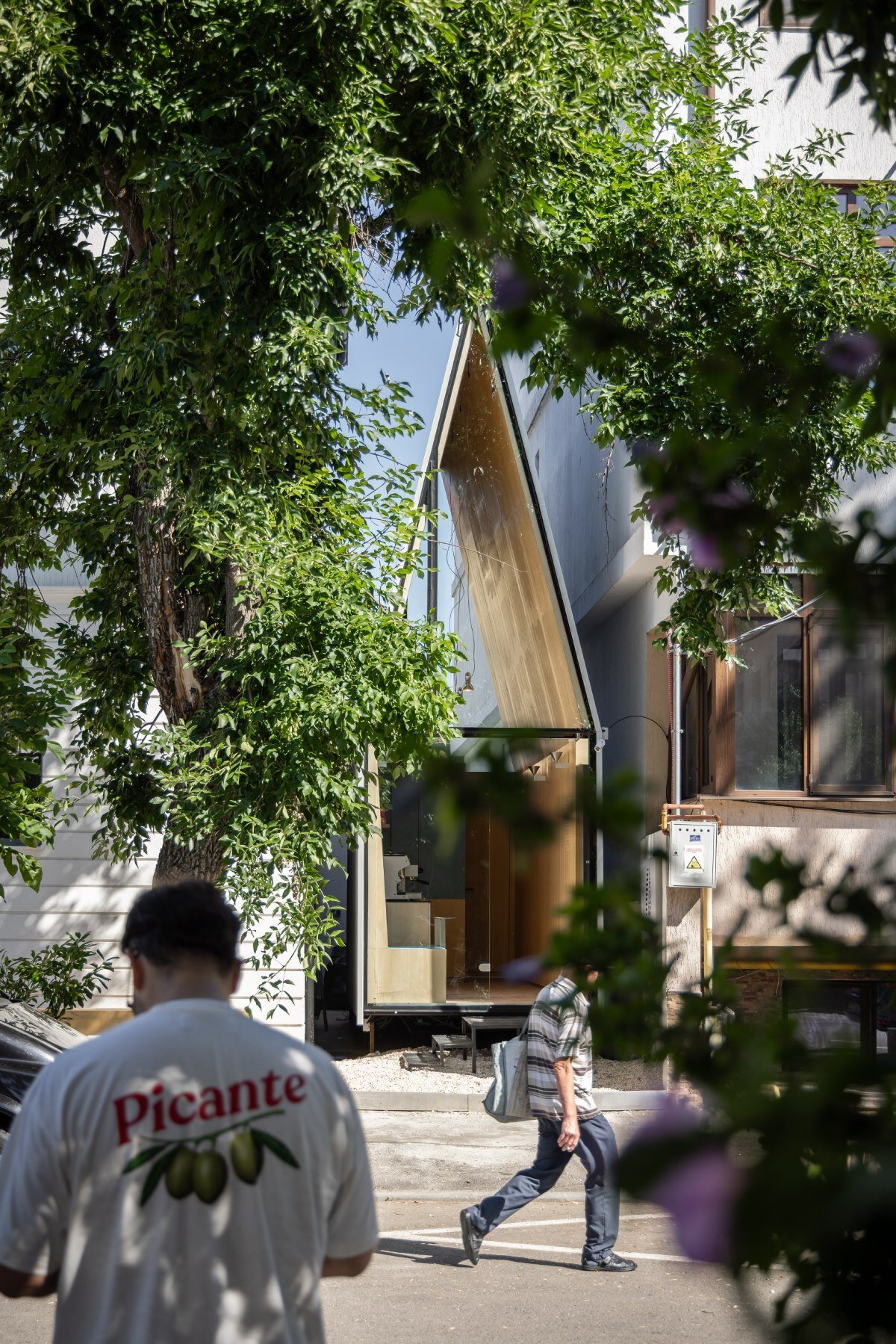
a small triangular prism
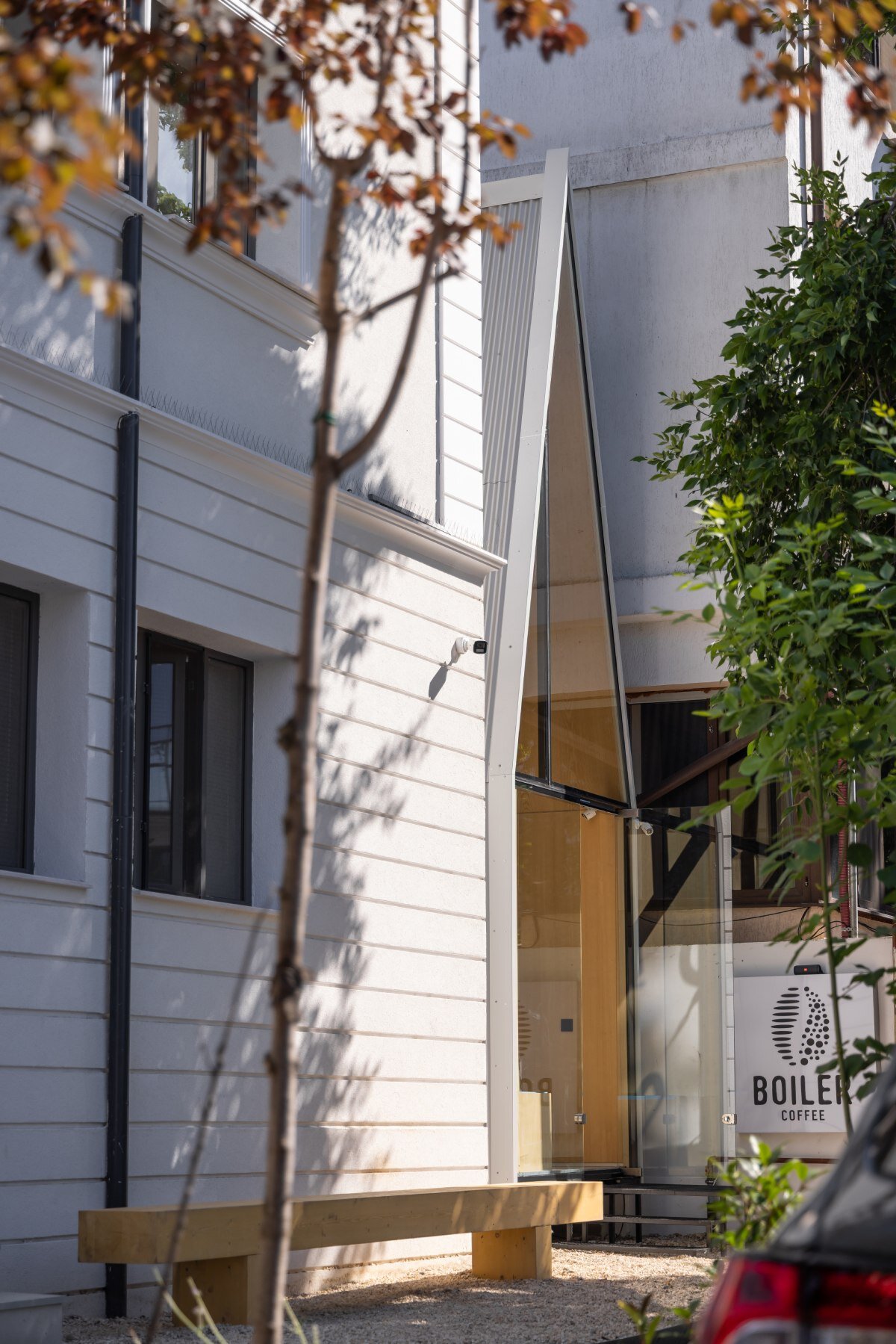
a peak at which it creates a dramatic verticality that defies the narrowness of the urban site
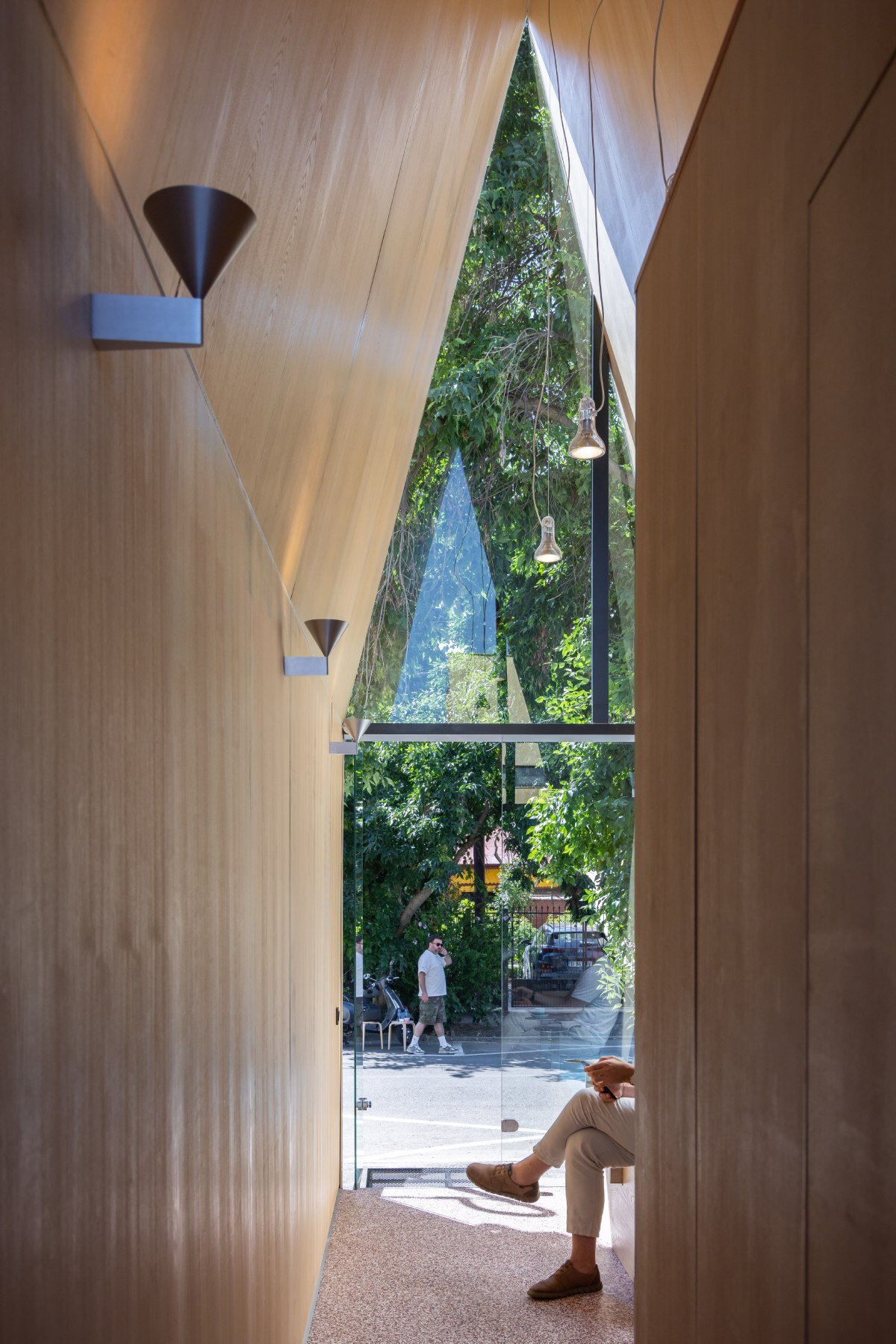
Vinklu enhances softness and contrast by integrating warm timber cladding
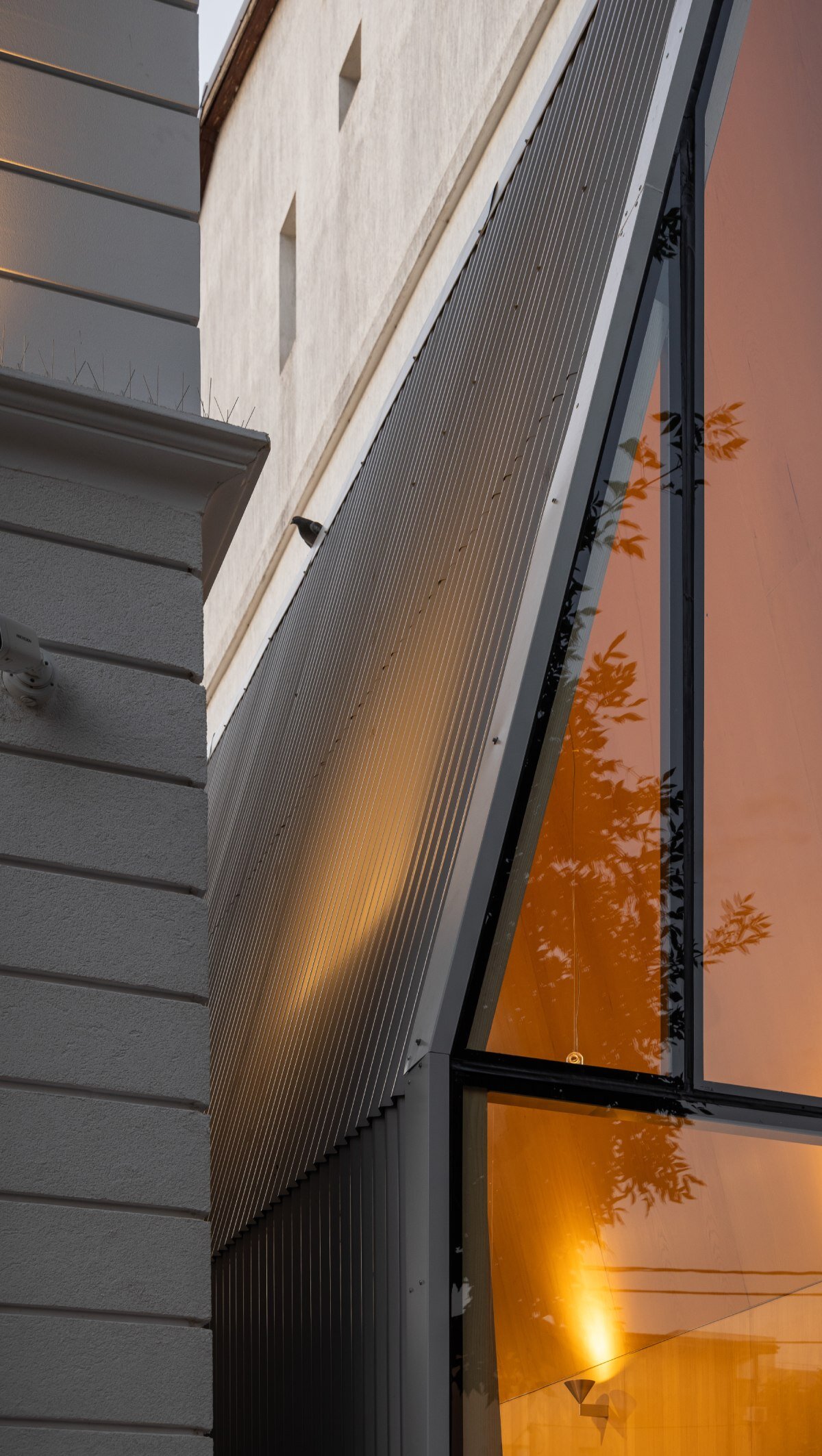
steel, wood, and glass contrasts
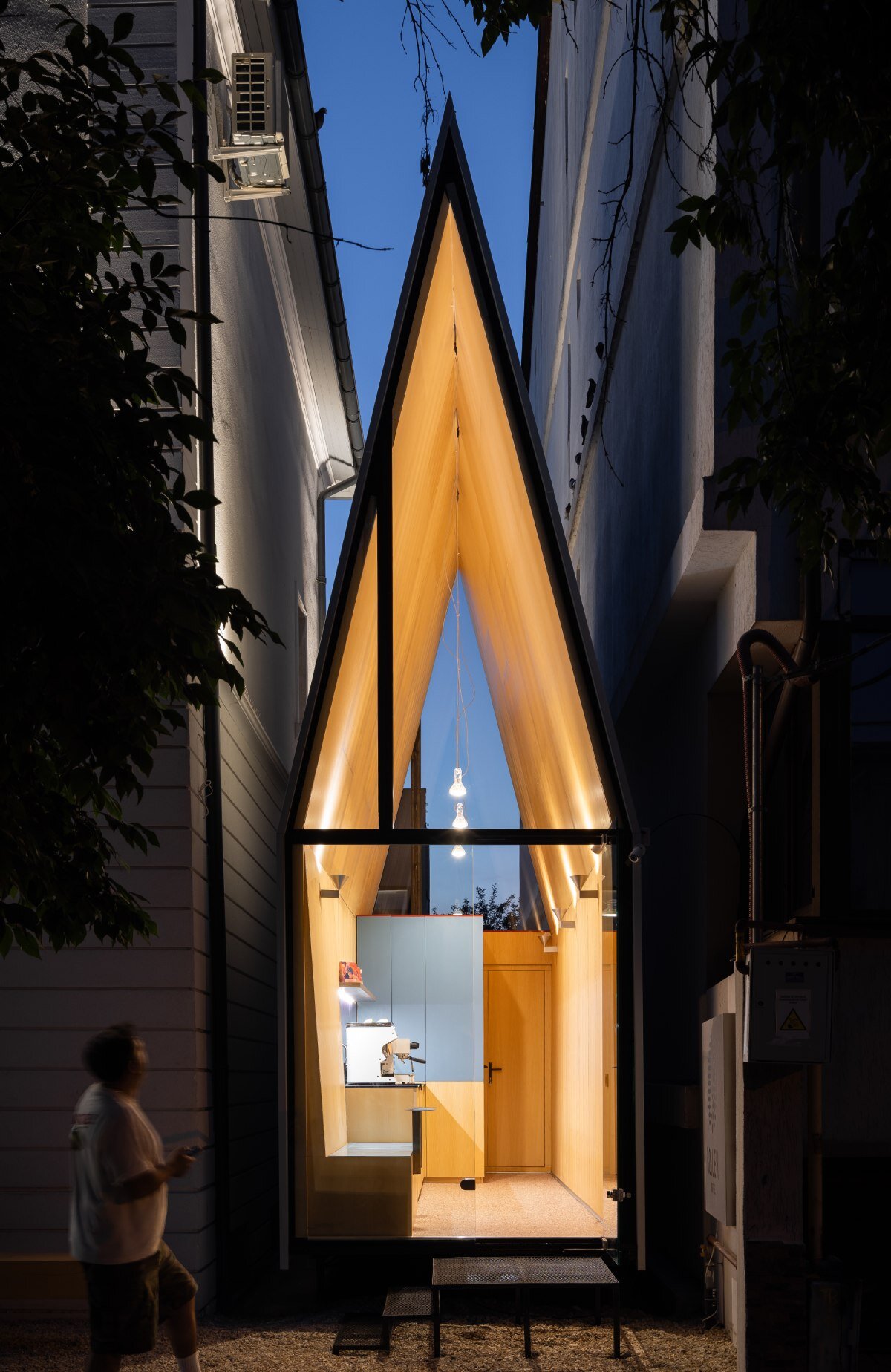
by night, it becomes a glowing lantern embedded in the streetscape
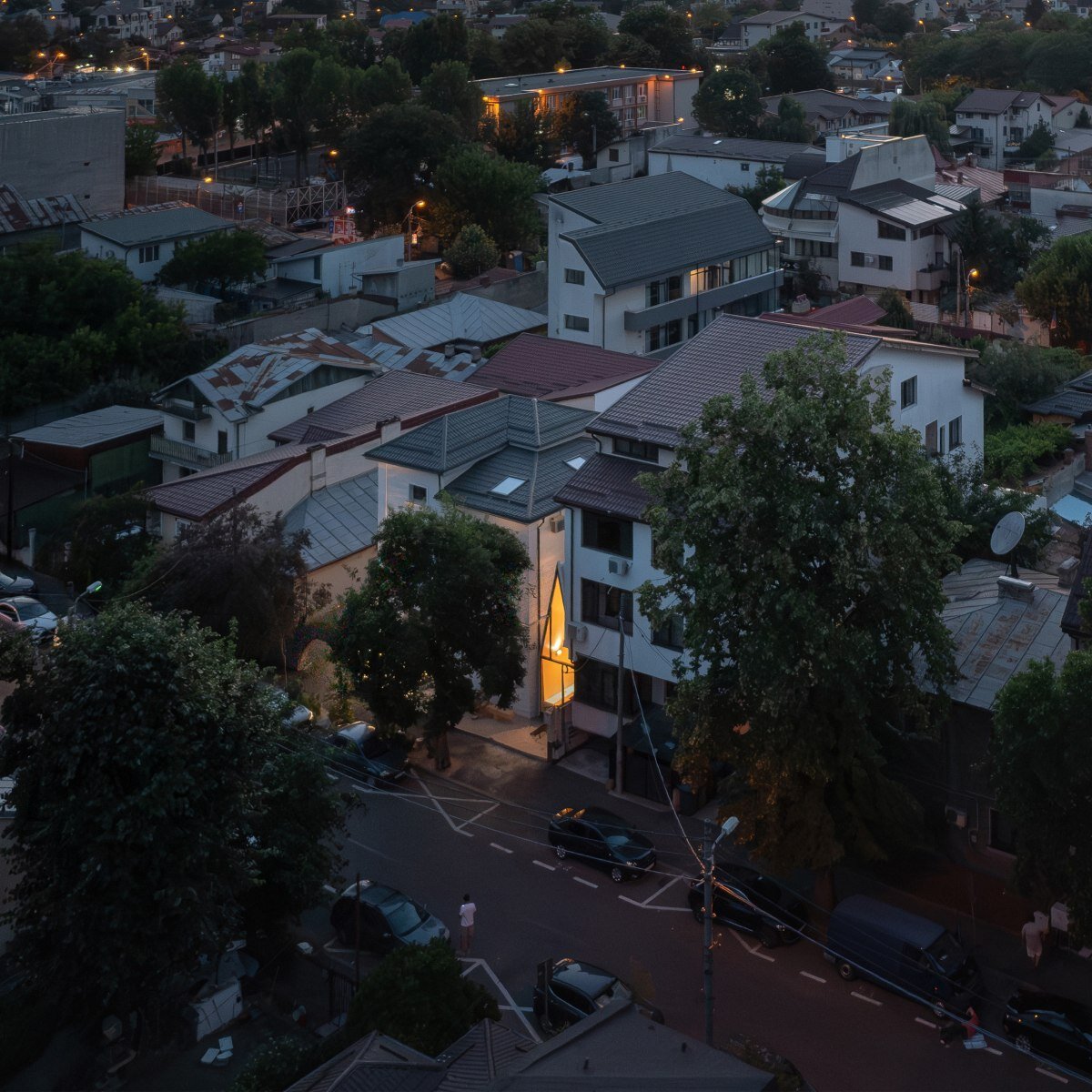
located in northern Bucharest
1/11
project info:
name: The Chapel
architect: Vinklu | @vinklv
location: Bucharest, Romania
