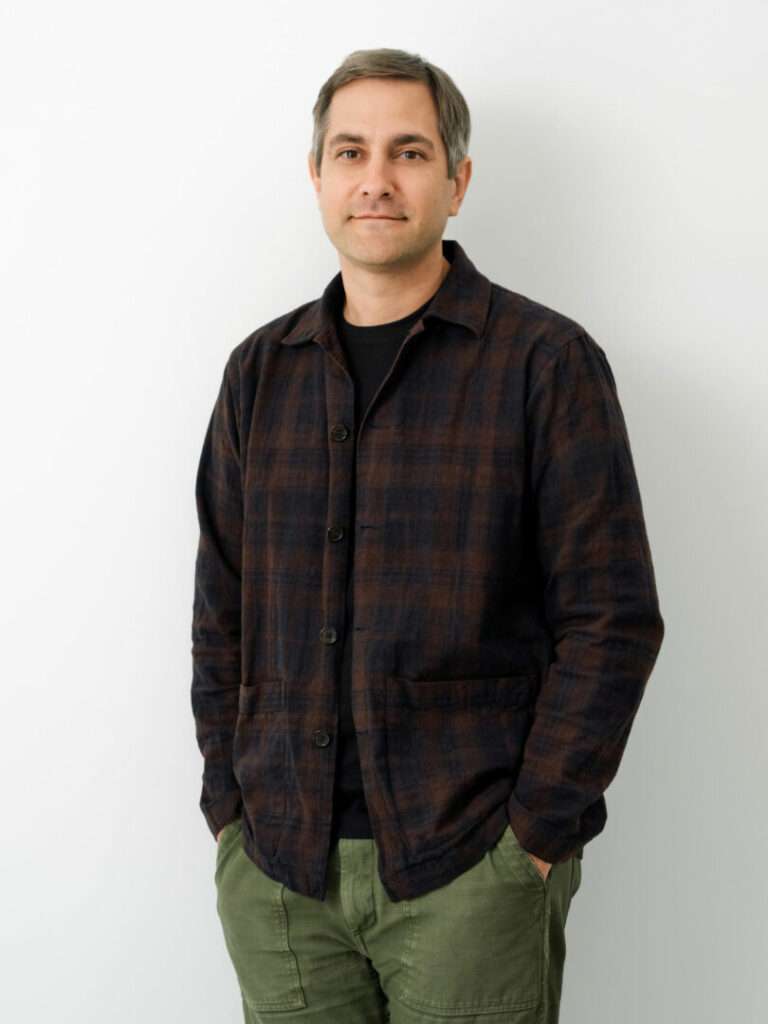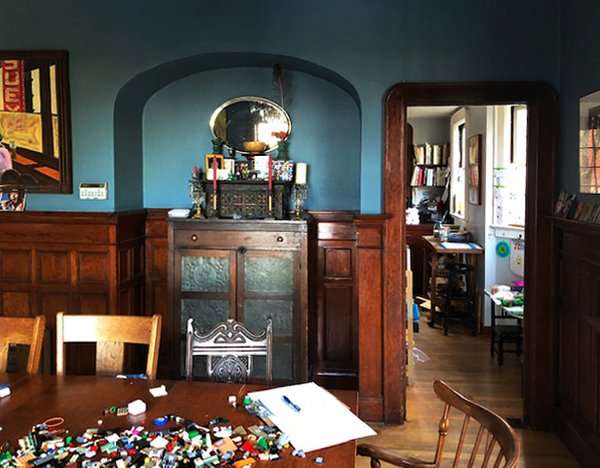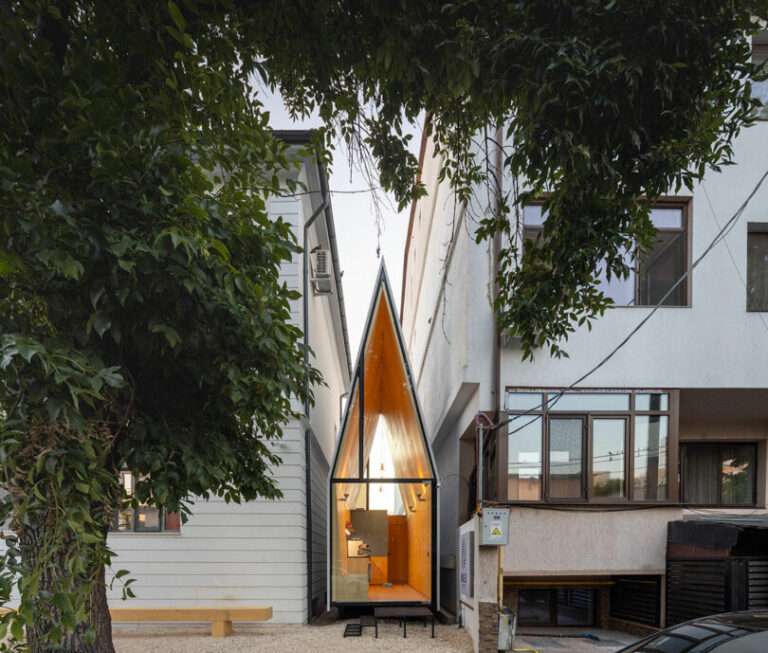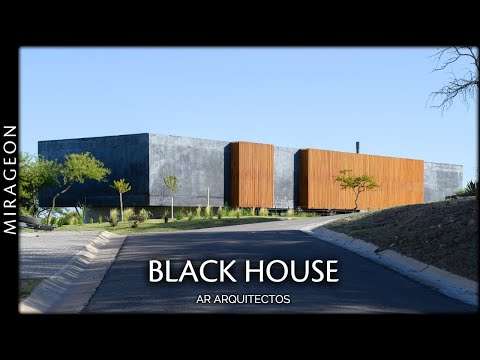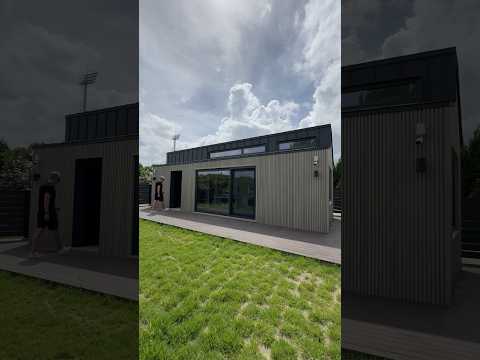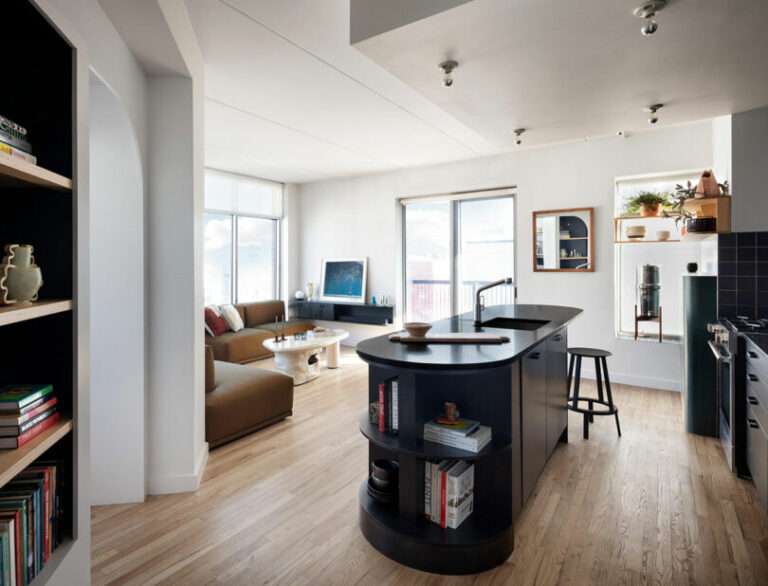Ga.o House by 85 Design is a stunning blend of home and workspace nestled in the tropical climate of Hòa Hải, Vietnam. This two-story house with an attic showcases sustainable architecture at its finest, featuring a prefabricated steel structure, expansive glass façades, and a continuous green wall that enhances air quality and connects all levels visually. A suspended glass aquarium and cascading balcony waterfall create a calming microclimate while seamlessly linking the interior and garden.
Inside, adaptable layouts include a convertible office-bedroom, a double-height void for natural light and ventilation, and an attic bedroom with panoramic 180-degree views. Solar panels generate approximately eleven thousand kilowatt-hours annually, while rainwater harvesting and irrigation systems reduce resource use. Reused foundation stones and lush landscaping integrate the house with its environment, emphasizing natural light, airflow, and tactile textures.
Ga.o House is a quiet yet bold statement in sustainable living, combining modern design, ecological strategies, and innovative spatial planning. Experience how architecture can harmonize living, working, and nature under one roof.
Credits:
Architect: 85 Design
Lead architect: To Huu Dung
Structural engineer: Scie company
Location: Hòa Hải, Vietnam
Area: 172 sqm
Work started in 2024
Work finished in 2025
Photography: To Huu Dung
