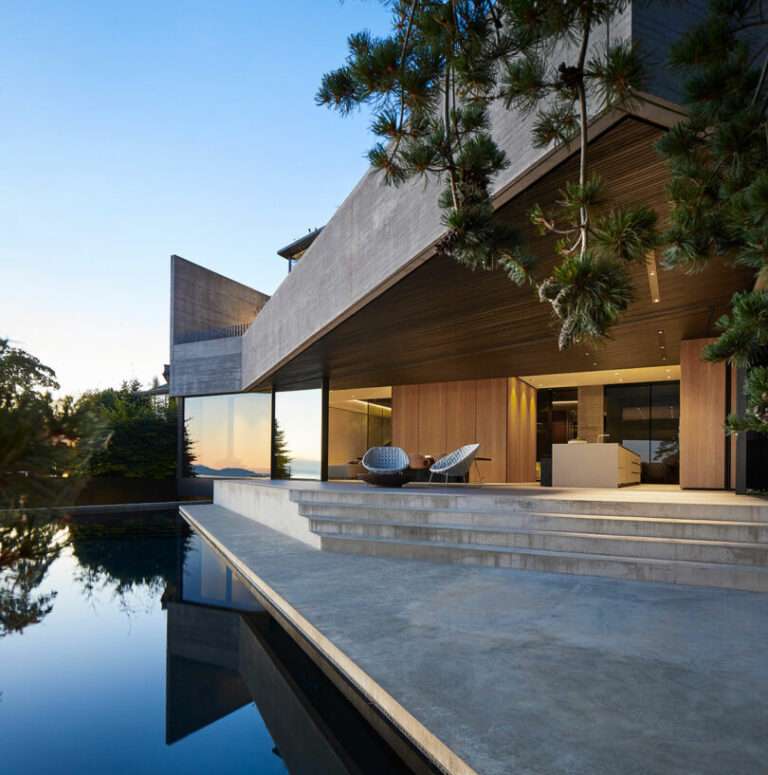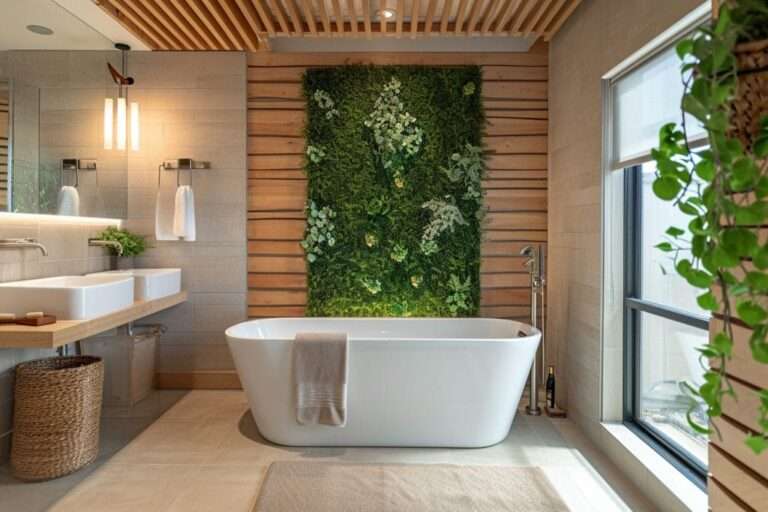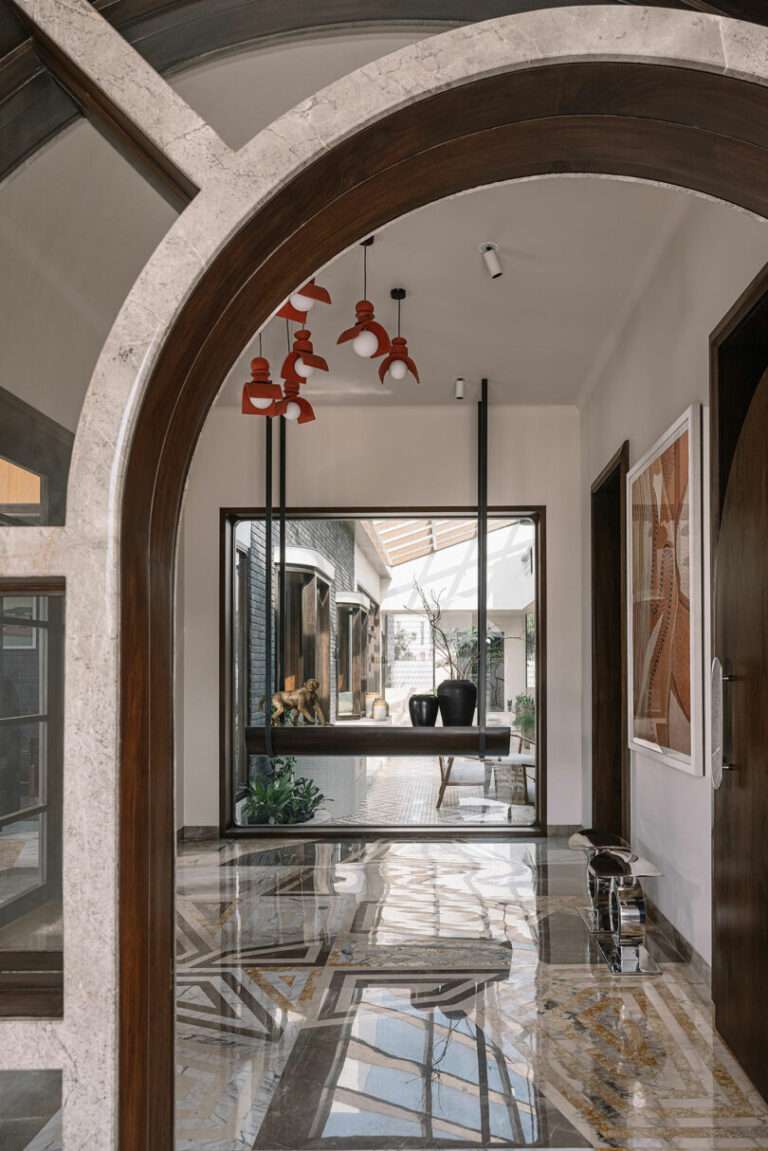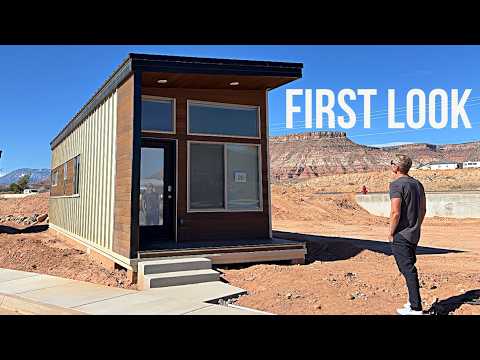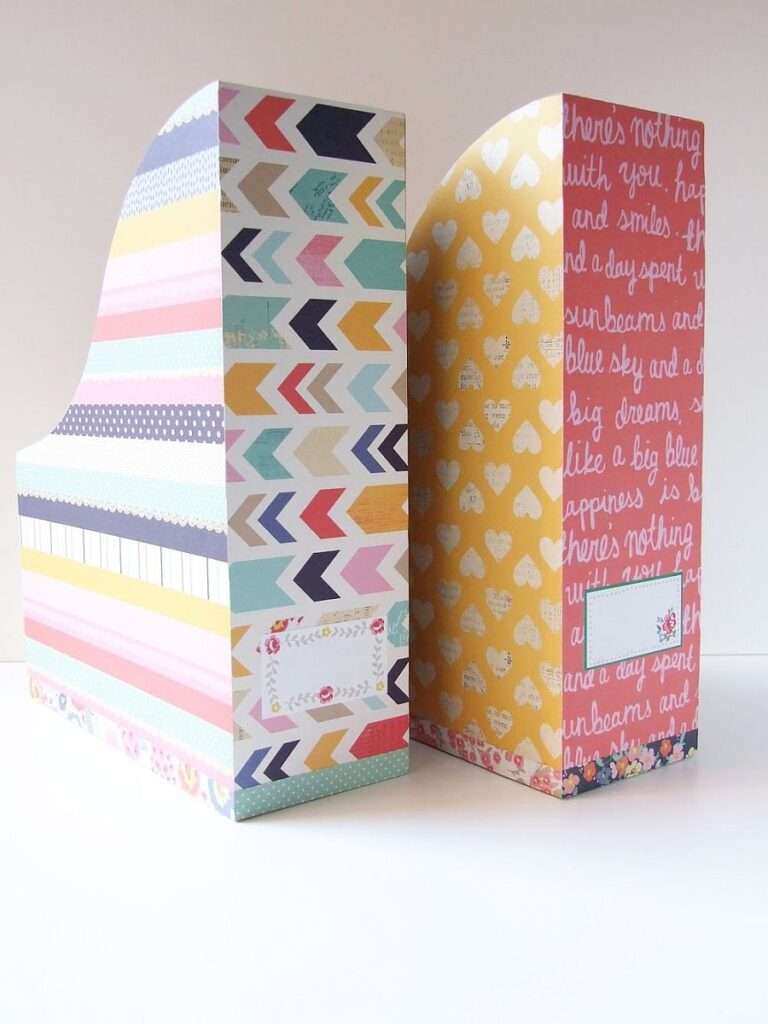Casa Piva is a small yet layered architects own home defined by a slow revealing of spaces and experiences. Andrew Piva, Project Architect and Director at B.E. Architecture, refers to his home as a labour of love – it is simultaneously warm, inviting and highly functional thanks to the use of Tuscan Oak as a surface material.
From the street, the family home doesn’t reveal too much of itself. However, upon entry, one is met with an intriguing and experiential journey through spaces that are designed around a series of small courtyards. The foremost entry into the architects own home takes place through a modest-sized door from the laneway, where one is greeted by a large and intricate brick courtyard with trees coming up through apertures in the roof – a scene reminiscent of an Italian villa. As well as providing a generous space for the dwelling, it also serves as a functional space to park cars.
Once inside, Casa Piva reveals a compressed, dark and moody ambience. This slowly transitions as you journey through the architects own home. The first glimpse of the kitchen, which is adorned with Tuscan Oak joinery, reveals the warmth and comfort the casa brings forth. The home is compact but features generously sized rooms. Within the residence are three bedrooms as well as a study, which doubles as a TV room and guest bedroom and reveals the residence’s flexibility. The master bedroom is larger and cocooned in timber.
Central to the allure of the architects own home is the extensive use of Evenex Tuscan Oak from Elton Group, which is the hero material for surfaces and joinery. Affordable and the most authentic and realistic printed woodfibre timber surface, Tuscan Oak from Elton Group is already sealed and lacquered and has a textured grain that beautifully bounces light off its surface. Andrew uses the material innovatively across wall panelling, joinery, doors and other surfaces, changing the direction of the veneer so it becomes a distinct feature of the interior spaces. The effect imbues a unique blend of warmth, texture, complexity and classicism.
Andrew and B.E. Architecture worked to create the architects own home, a residence that feels calm, warm and balanced. This is achieved through the use of Tuscan Oak as a core surface material among a considered selection of materials, a beautiful art collection and a pared-back interior design approach.
00:00 – Introduction to the Architects Own Home
01:11 – Behind the Design of the Home
02:12 – Enveloped in Warm Materials
03:18 – Including A Bit of Fun
04:44 – A Compact And Generous Brief
06:18 – Focusing on A Minimal Selection of Materials
06:32 – A Rational, Balanced and Calm Design
For more from The Local Project:
Instagram – https://www.instagram.com/thelocalproject/
Website – https://thelocalproject.com.au/
Print Publication – https://thelocalproject.com.au/publication/
Hardcover Book – https://thelocalproject.com.au/book/
The Local Project Marketplace – https://thelocalproject.com.au/marketplace/
To subscribe to The Local Project’s Tri-Annual Print Publication see here – https://thelocalproject.com.au/subscribe/
Photography by Timothy Kaye.
Architecture by B.E. Architecture.
Timber Veneer by Elton Group.
Filmed by The Local Project.
Edited by Harley HN Media.
Production by The Local Project.
Location: Malvern East, Victoria, Australia
The Local Project acknowledges the Aboriginal and Torres Strait Islander peoples as the Traditional Owners of the land in Australia. We recognise the importance of Indigenous peoples in the identity of our country and continuing connections to Country and community. We pay our respect to Elders, past and present and extend that respect to all Indigenous people of these lands.
#ArchitectsOwnHome #TheLocalProject #HouseTour
