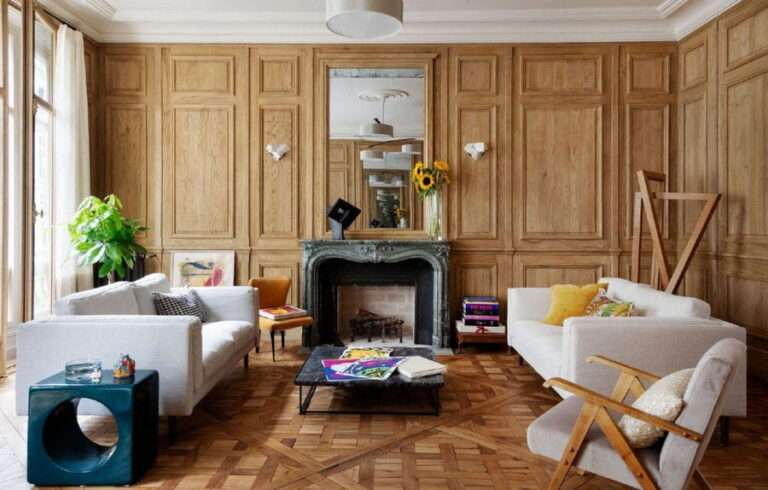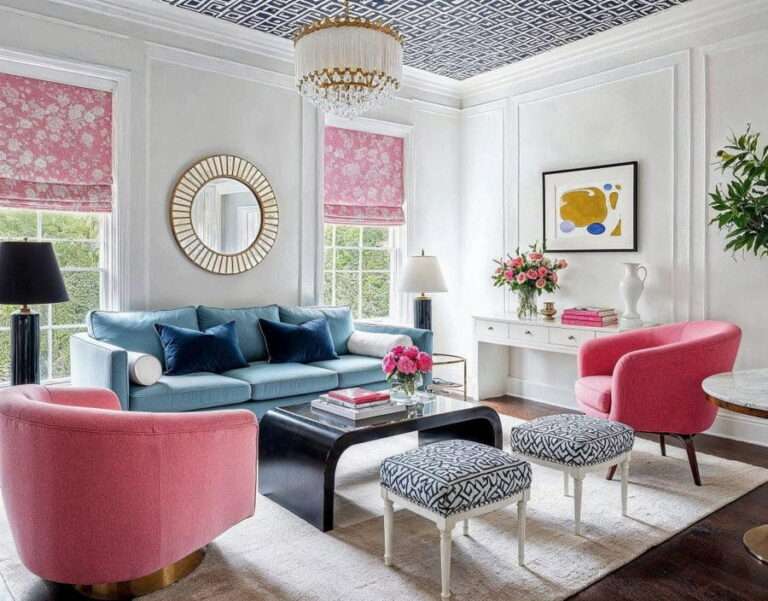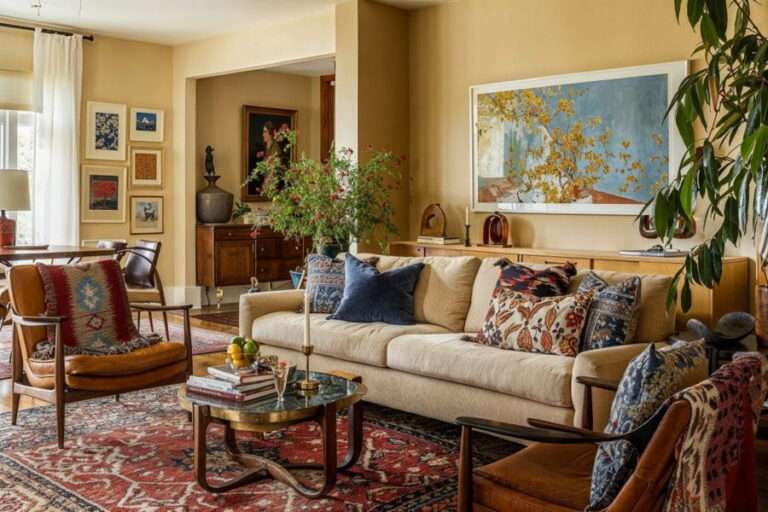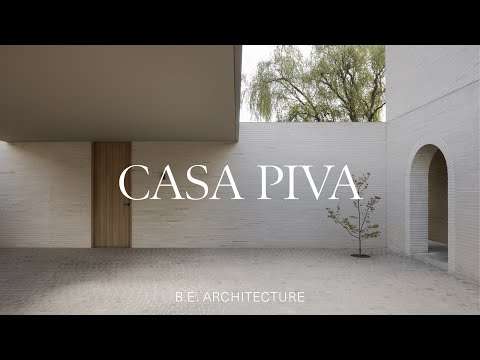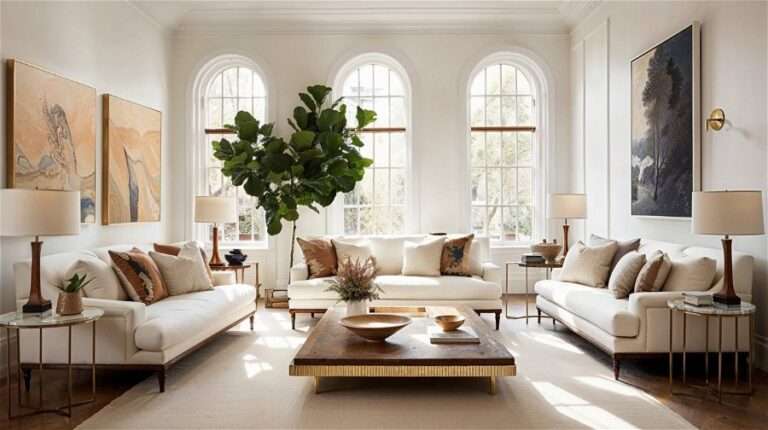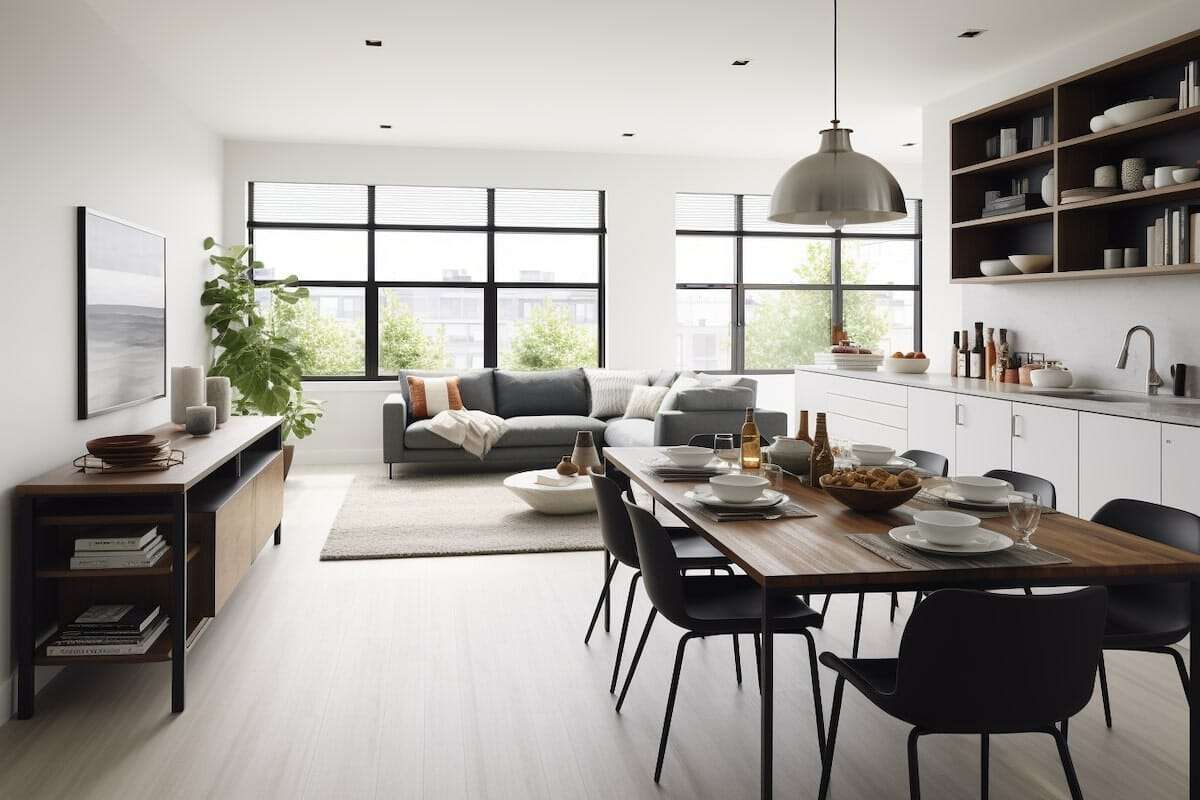
Contemporary open plan living room, dining room, and kitchen by Decorilla
From concept to creation, we showcase the power of thoughtful design. Clever spatial planning, strategic furnishing, and inspired decor choices turned this open-plan living room into a seamless multifunctional area. Discover how the stunning metamorphosis breathed new life and functionality into the heart of the client’s new home.
The Challenge: Small House Open Concept Kitchen and Living Room
A client recently contacted Decorilla for all-inclusive interior design services for their newly constructed apartment with an open-concept kitchen and living room. A cohesive, functional design solution had to maximize the limited space available without cluttering the area. Additionally, the small adjacent hallway needed attention to ensure it seamlessly connected with the open-plan living room. In short, the client’s main requests for the designer included:
- A harmonious and space-efficient design for the open kitchen & living room to create a unified living space.
- A modern, minimalistic aesthetic that complements the apartment’s contemporary architecture.
- Smart storage solutions in both the kitchen and living room to maintain a clutter-free and organized environment.
- Design of a small adjacent hallway that would create a seamless transition between spaces.
Pro Tip: The best way to start your open plan living room and kitchen makeover is by discovering your personal design style. Take our Free Interior Design Style Quiz to find your style today!
Open-Plan Kitchen And Living Room Inspiration
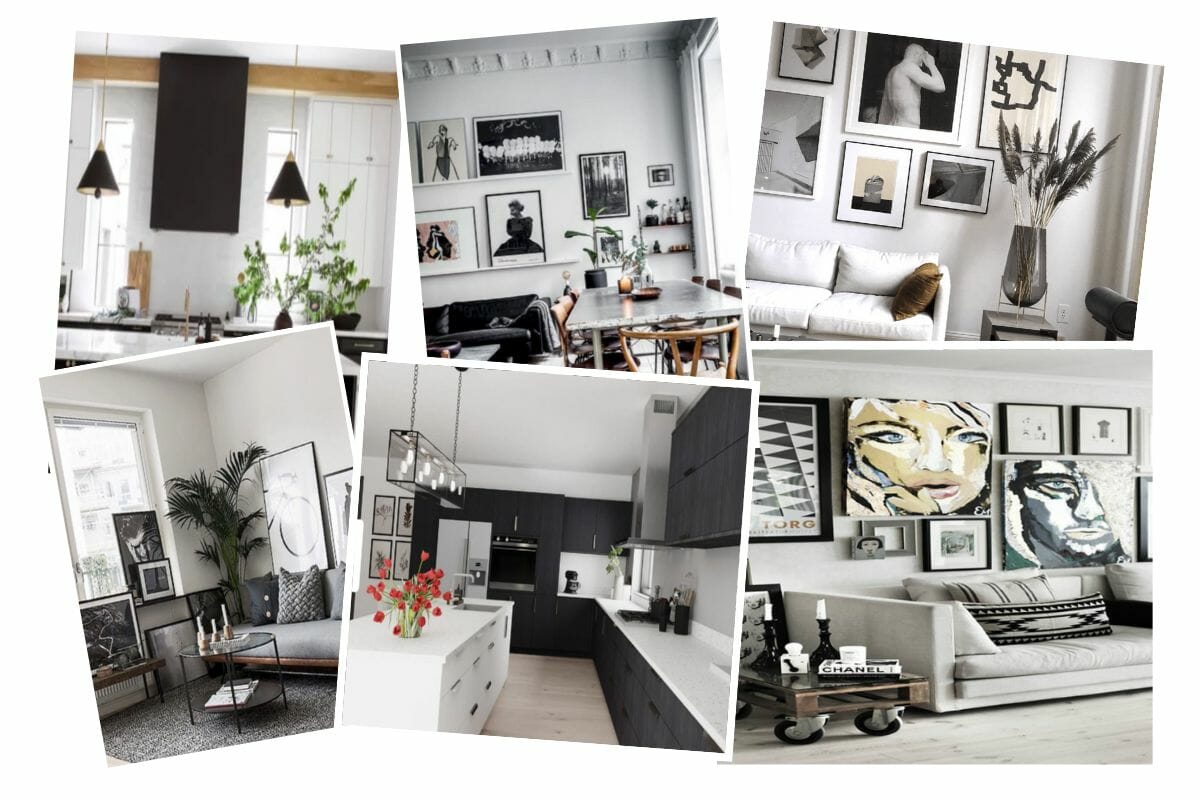
The client’s gallery of images was a captivating source of inspiration for our interior designers. Within this collection, a predominant black-and-white theme emerged as the key feature of various modern open-concept kitchens and living rooms. Moreover, all monochrome layouts exuded a clean, sophisticated aura. The spaces were adorned with sleek accents and furnishings, blending form and function immaculately.
Open Kitchen & Living Room Ideas Moodboard
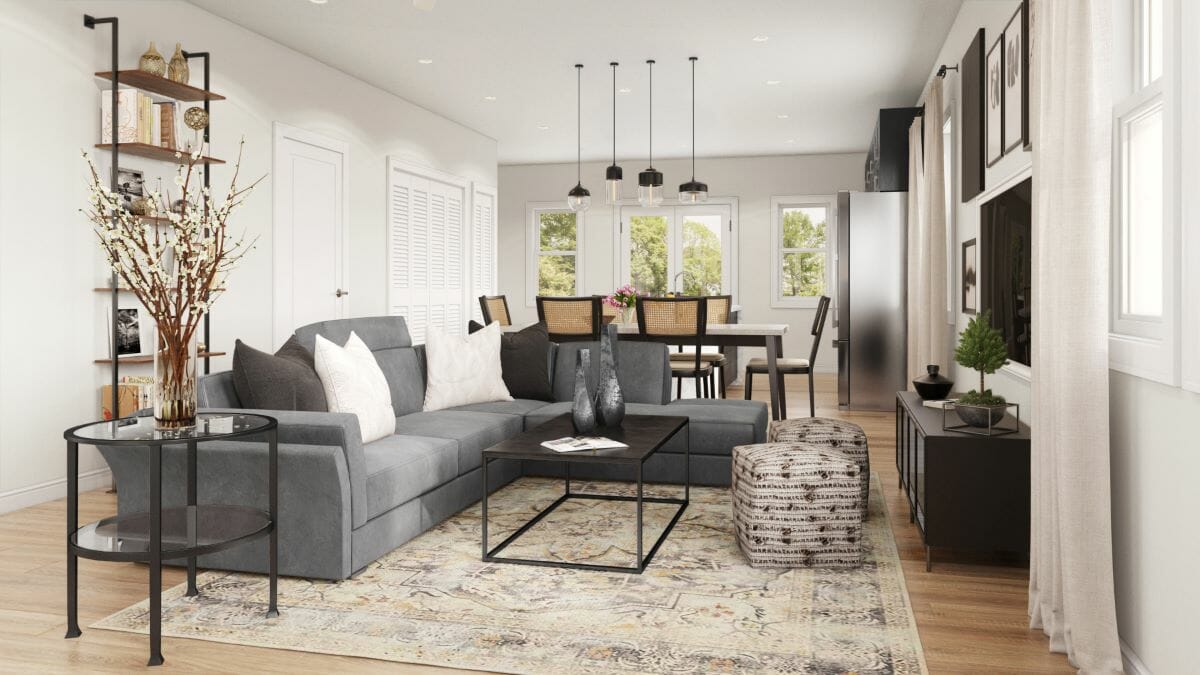
Open-plan living room design by Decorilla
The images within the inspiration gallery provided a handy visual guide. Most importantly, they enabled the Decorilla team to grasp the core of the client’s vision for the open-plan living room. Decorilla’s curated interior design process, meanwhile, brought attention to crucial aspects of the client’s lifestyle and routines. Equipped with this valuable info, the design team recommended two specialists who curated tailored proposals.
As a result, the client was presented with the enjoyable yet challenging task of selecting their preferred concept and designer. Liana S.’s moodboard ticked all the boxes, showcasing exceptional attention to detail and design finesse.
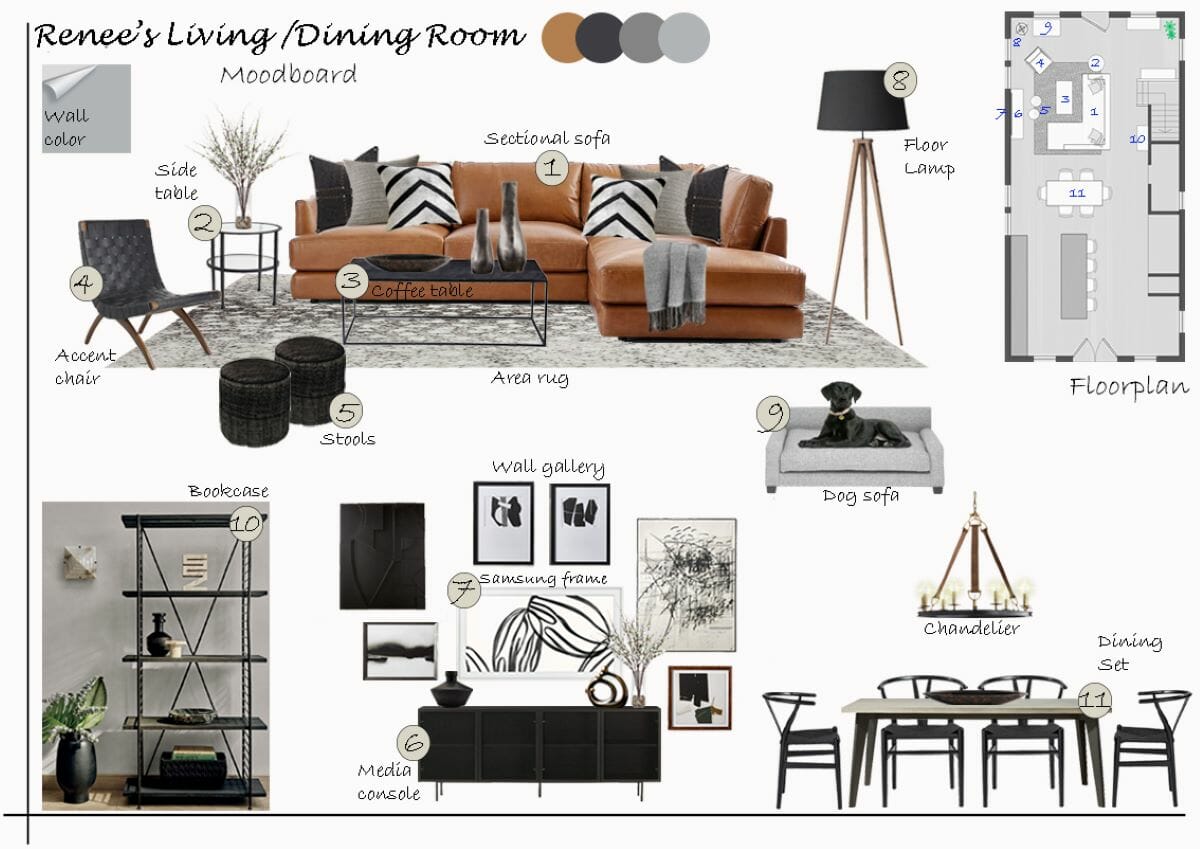
Open plan kitchen, living, and dining room moodboard by Decorilla
The clean and modern open-floor plan living room ideas Liana represented stemmed from the concept of stylish simplicity. Her moodboard effortlessly blended minimalistic design elements with inviting textural warmth on a background of a carefully curated gradient palette. Neutral tones prevailed, including soft grays, matte black, and crisp whites. Meanwhile, the thoughtful selection of furniture boasted sleek lines and understated elegance, creating a harmonious and uncluttered atmosphere.
Open-Plan Living Room Design
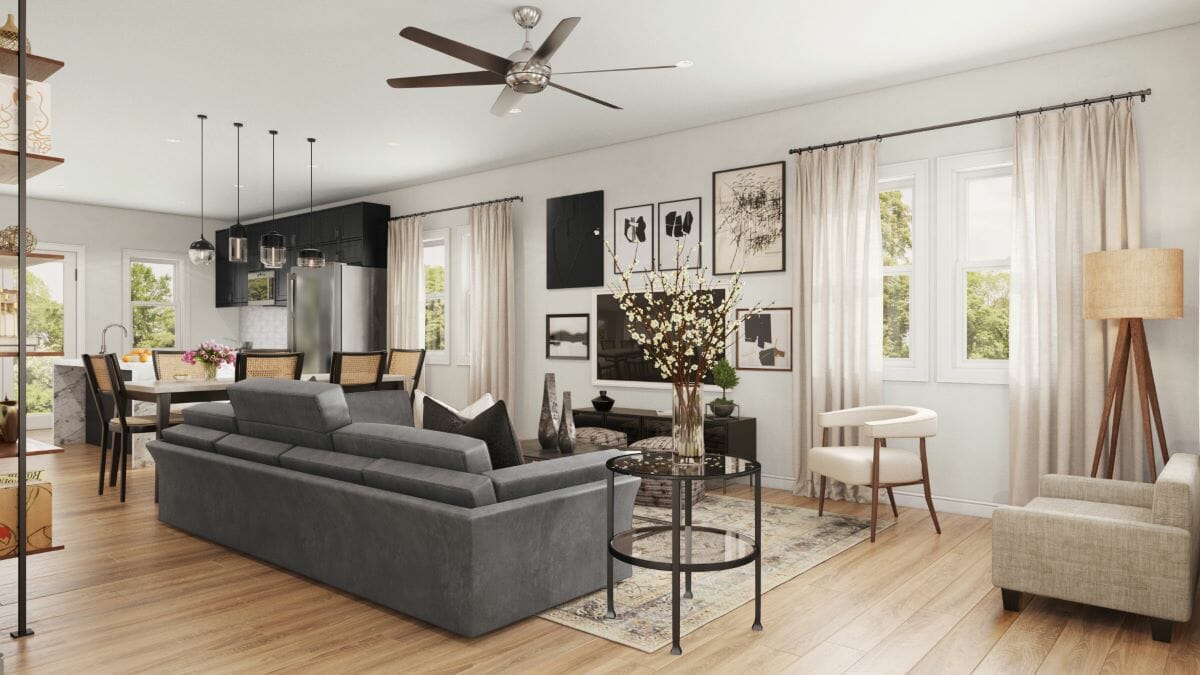
Open living room ideas by Decorilla
Liana’s vision for the living room initially incorporated an amber leather sofa as the accent piece. However, the consultation with the client brought the issue of furry family members. Quickly, they found a compromise, opting for a practical yet elegant grey performance fabric instead.
As a result, the open-plan living room layout oozes calm harmony rooted in a perfect balance of elements. Strategic placement of statement pieces, such as a chic accent chair, streamlined tables, an antique rug, and subdued decor, all contribute to the room’s overall sense of sophistication. Moreover, per the client’s specific wish, the gallery wall successfully conceals the TV as an integral part of the arrangement.
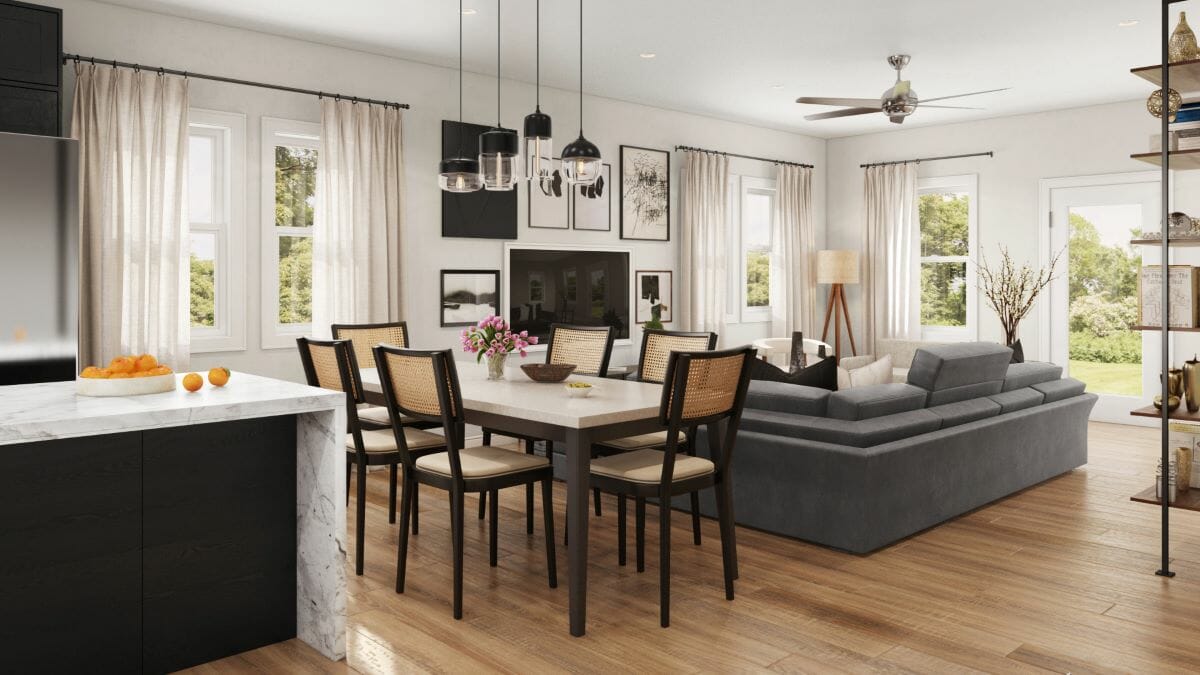
Small house open concept kitchen and living room by Decorilla
The dining area comfortably sits between the open-concept kitchen and living room. With clean lines and a sleek silhouette, it visually connects those spaces, at the same time boasting its own character. The most prominent feature here is the rattan detail on the chairs, breaking the monochrome scheme with a dash of organic warmth. Above the table, a set of elegant layered pendants takes care of illumination while also highlighting the setup’s modern edge.
Open Kitchen In the Living Room
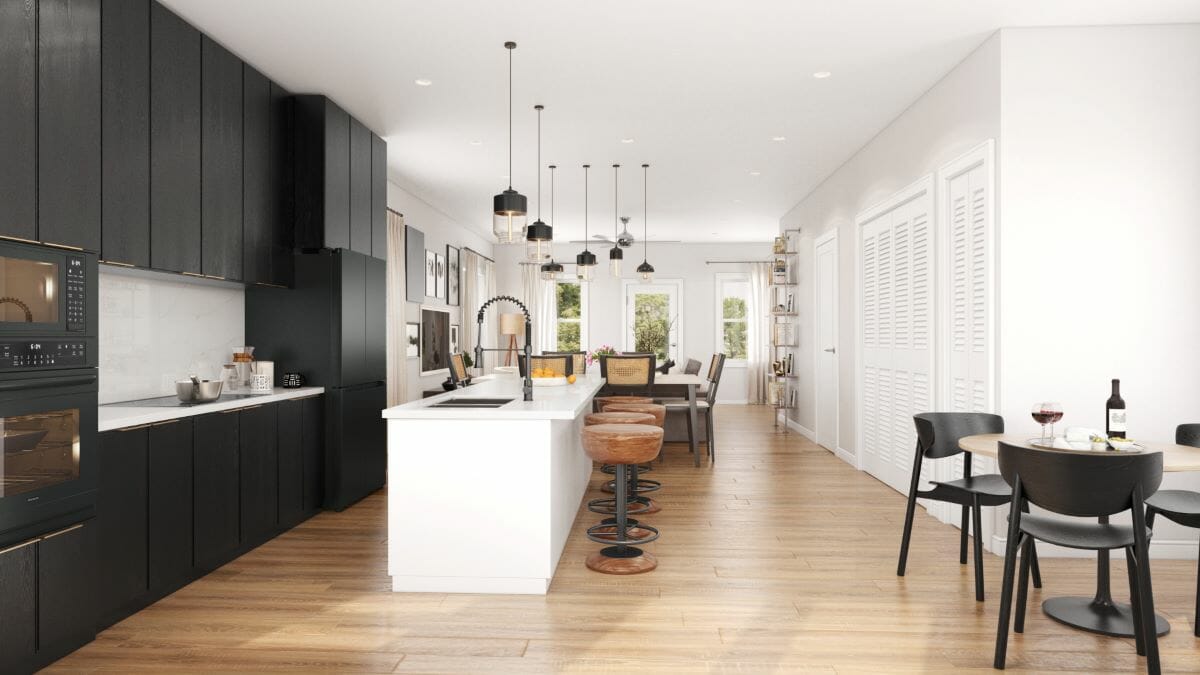
Open kitchen and living room design by Decorilla
The open-plan kitchen is seamlessly integrated as a part of the living room yet clearly zoned out by color-blocking. Its minimalist layout exudes contemporary sophistication with its no-frills, streamlined design. The sleek black cabinetry, adorned with barely noticeable minimalist hardware, offers ample storage while maintaining an uncluttered aesthetic. To avoid monotony, this monochromatic theme breaks at the countertop and backsplash, where polished white surfaces create a dynamic flow.
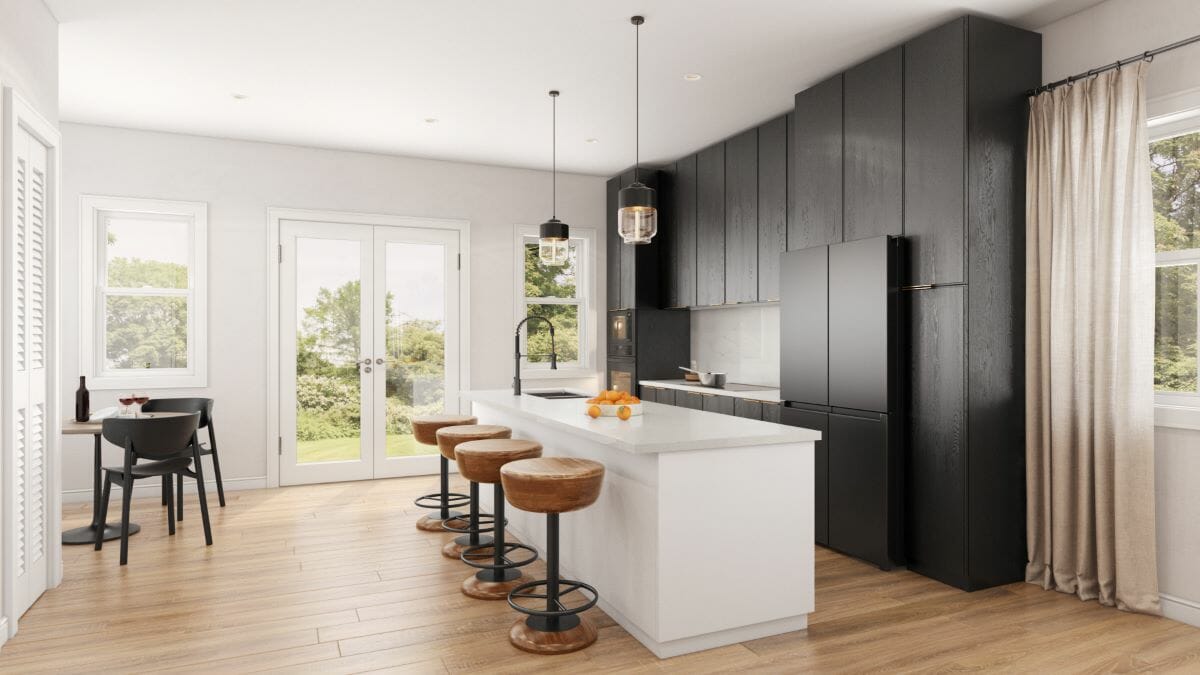
Open-concept kitchen and living room design by Decorilla
The design is punctuated further by a contrasting white kitchen island. This intentional juxtaposition creates a striking focal point that also adds a touch of drama to the space. Meanwhile, four accompanying bar stools establish a pleasant visual balance, making a notable design statement. In addition, the layered pendant lighting ensures perfect harmony with the surrounding areas, promoting a sense of flow and connection throughout.
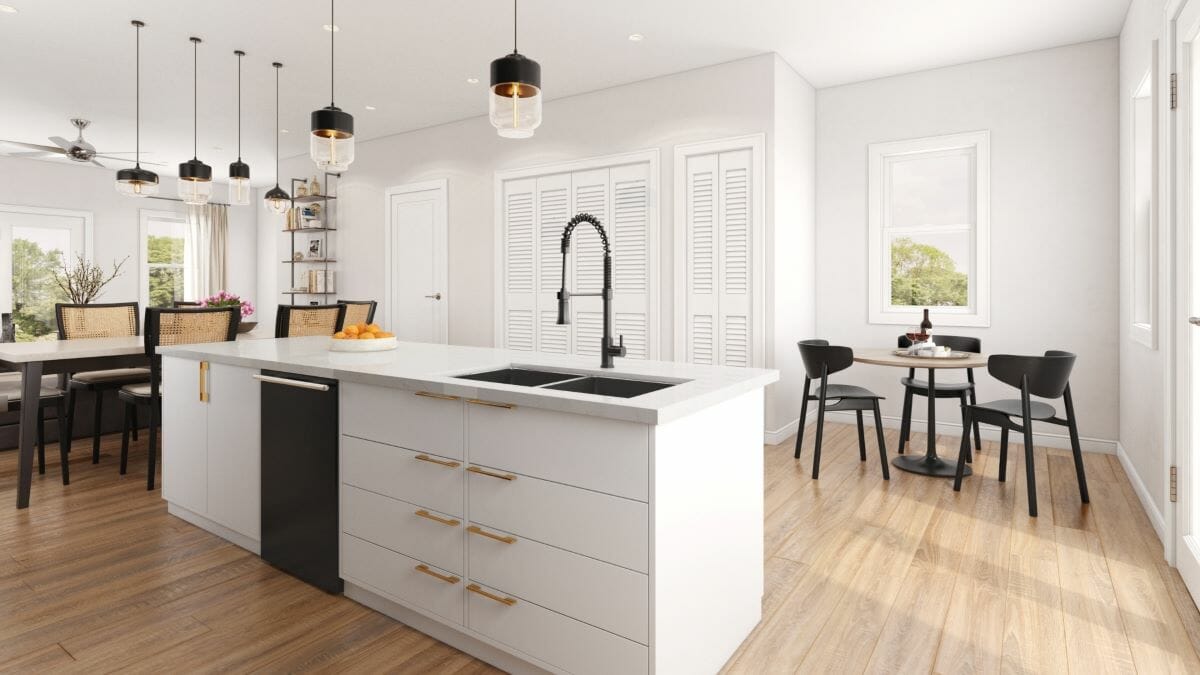
Open-plan kitchen, living & dining by Decorilla
The niche adjacent to the open-plan kitchen, living & dining comfortably accommodates a small breakfast nook. Sharing the same matte black texture as the kitchen cabinetry, the setup exudes continuity and unity with the overall design. The small round table is flanked by three chairs, offering comfortable seating for intimate dining moments.
The final design result is a modern open kitchen and living room layout that not only serves as a functional day space but also as a style statement.
An Entryway In the Open-plan Living Room’s Niche
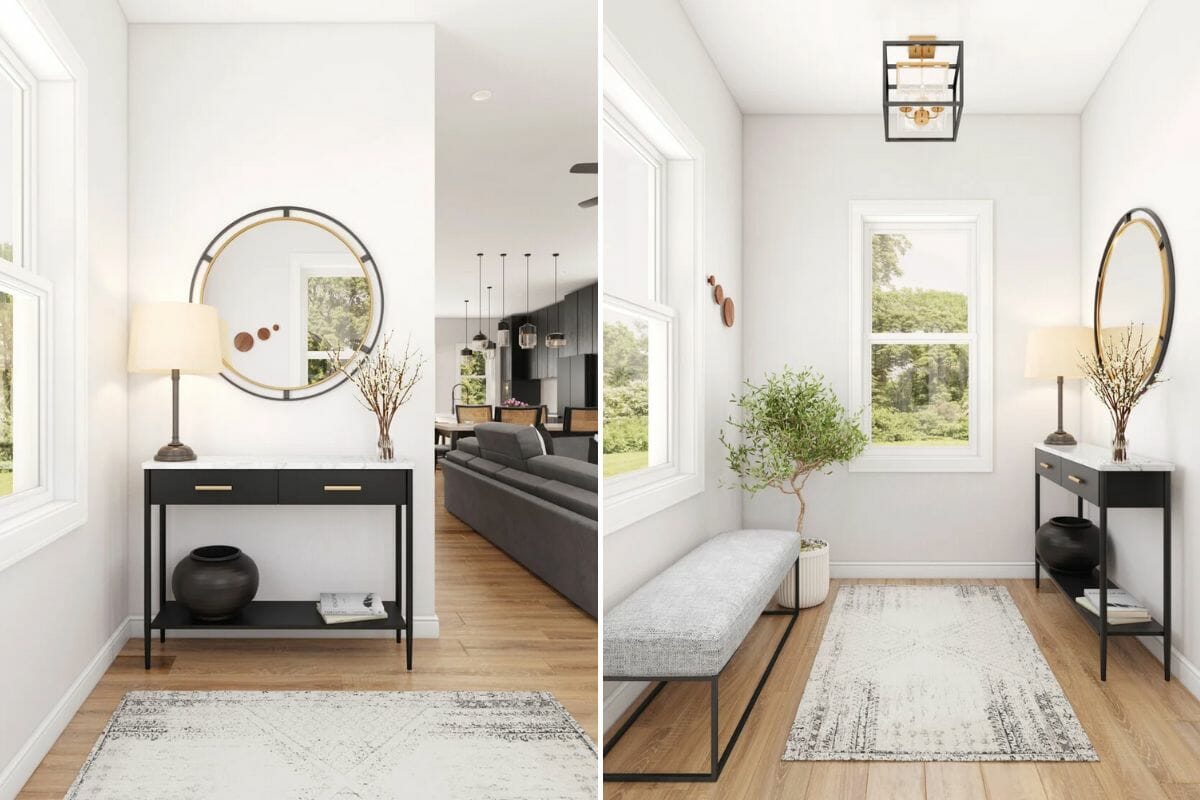
Open-plan living room and mudroom by Decorilla
The small house open concept kitchen and living room layout features another niche that takes the role of a miniature mudroom. Its coherent design continues the same monochrome flow with minimal furnishing suited to the function. A lightweight console is accompanied by a round mirror, a simple table lamp, and curated decor accents. The contrasting plush rug complements the soft bench upholstery, while the potted plant brings in a dash of freshness.
Open Kitchen And Living Room Shopping List
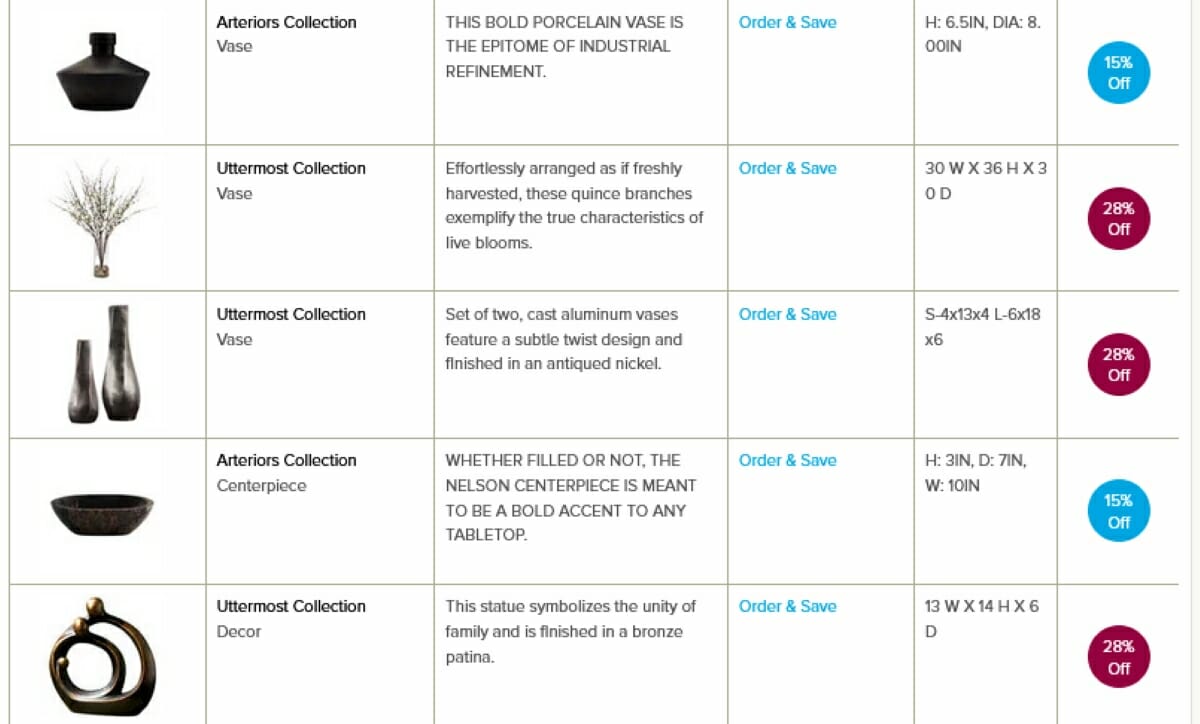
Open plan living room shopping list by Decorilla
The client found multiple perks in Decorilla’s creative, user-friendly design approach. Realistic 3D renderings facilitated well-informed choices, in addition to the opportunity to work closely with the chosen designer. Moreover, a carefully curated personalized shopping list featured a full selection of furniture and decor, complete with exclusive trade discounts. To cap off the entire journey, a dedicated white-glove shopping concierge ensured a smooth and enjoyable conclusion to the entire design experience.
Top Picks for Open-Plan Living Rooms
Furnishing open-concept living rooms and kitchens requires thoughtful placement of elements to zone different areas. Check out our top picks of versatile furniture pieces in coordinating color schemes:
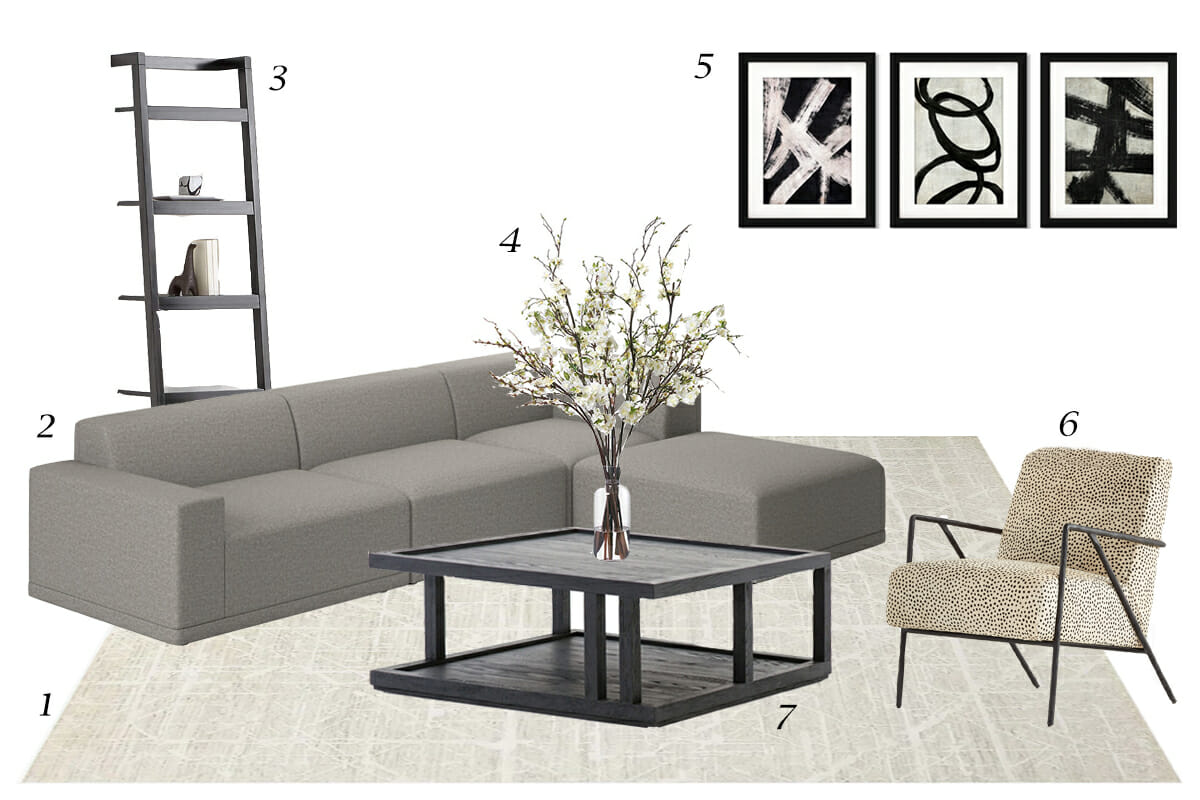
- Area Rug
- Sectional Sofa
- Tall Shelf
- Flower Decor
- Wall Art
- Accent Chair
- Coffee Table
Looking for a cohesive design for your open plan living space?
Our vetted designers can help create the perfectly functional space that shines with style. Schedule a Free Interior Design Consultation to start your project today!

