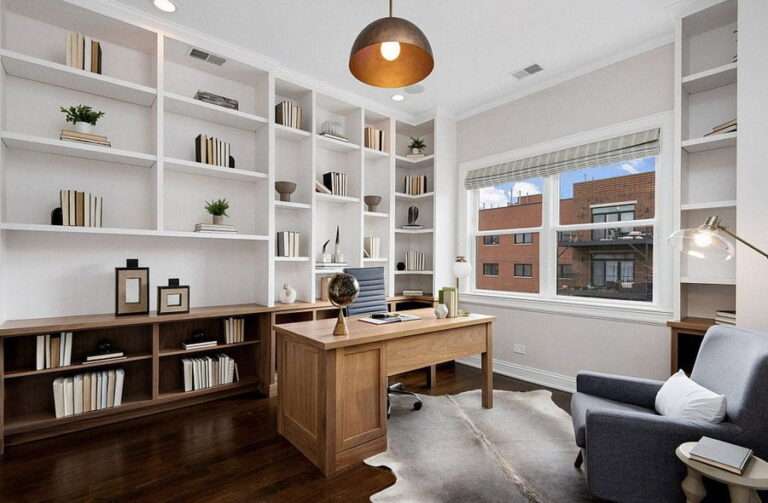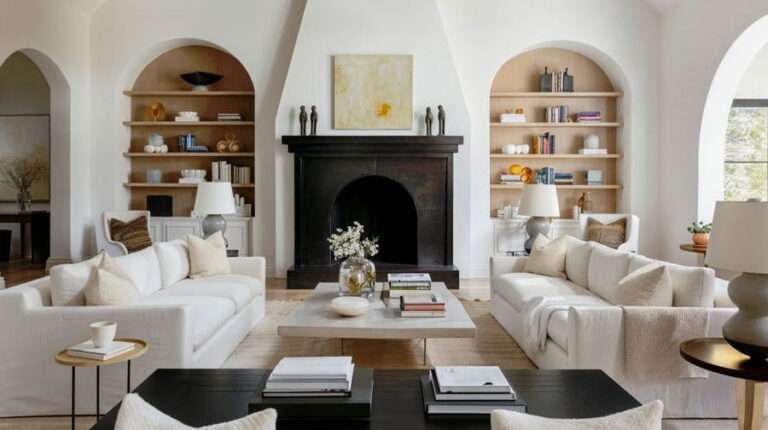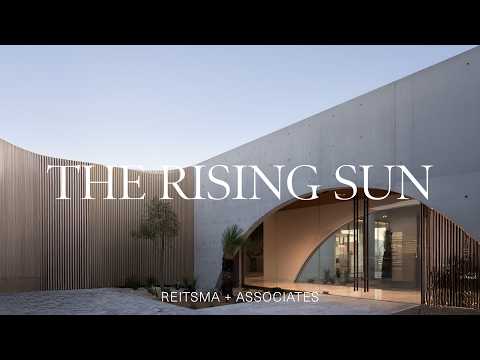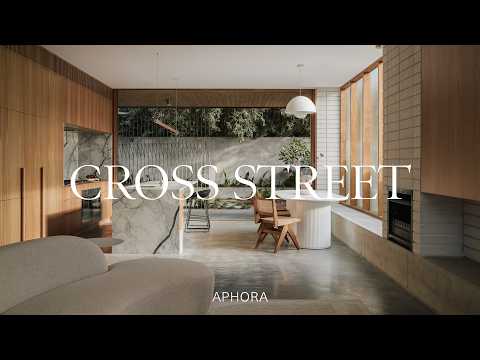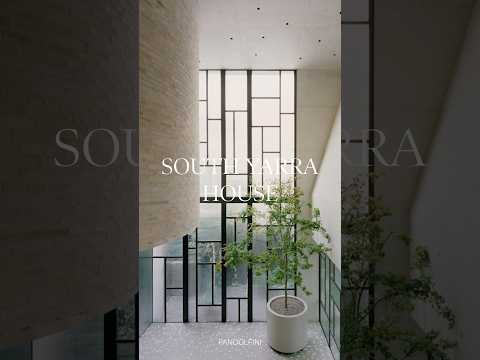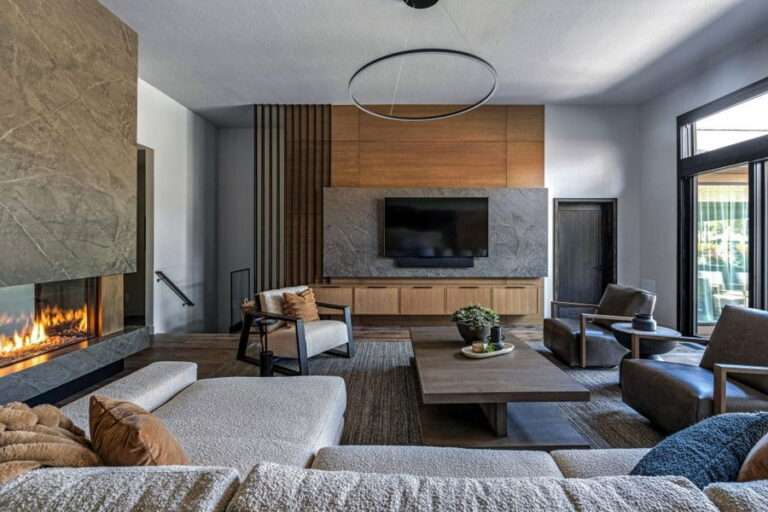What if you could transform a home into a stylish sanctuary with a modern neutral design? This is exactly what happened in a recent project, where the entire space was revamped with a fresh, cohesive look. By blending sleek lines with soft, inviting tones, the home became a timeless retreat that effortlessly combines contemporary elegance with warmth.
The Challenge: Modern Neutral Interior Design
The client reached out to Decorilla for creative interior design soon after purchasing a home. The spaces were still unfinished, with no installed kitchen and no existing furniture. With a clear interest in modern neutral interior design, they needed full-room plans across multiple zones, from common spaces to bedrooms and playrooms. The shortlist of requirements for the right professional included:
- Define layout and flow across an open-plan core
- Select finishes and furnishings for a modern neutral living room
- Design three modern neutral bedrooms with distinct use patterns
- Integrate a child-focused playroom
- Configure a compact TV room for informal use
- Propose kitchen materials and fixtures consistent with the overall palette
Pro Tip: Wondering whether a modern neutral interior design could be the right choice for you? Try our Free Interior Design Style Quiz to discover your ideal style today!
Design Inspiration: Modern Neutral Home Deco
The client gravitated toward images anchored in proportion, subdued tones, and abundant texture. Spaces where light shifts across matte surfaces and the palette holds steady in layered neutrals were popping up all over their inspiration gallery. Neutral modern interior design became the filter: low-slung furniture, pale woods, coarse weaves, and blackened accents. Open shelving appealed in part for its rhythm but also for the way it handled display and storage.
At the same time, there was interest in softness that still registered as structured—modern neutral bedrooms and living rooms with visual depth but no formal weight. Modular sofas, sculpted tables, and grounded seating created zones that supported gathering, and each space worked in harmony with daily patterns. The rooms felt inhabited, lived-in; using form to quiet the volume of the envelope.
Initial Concepts: Finding the Right Designer
The Decorilla team identified two professionals for the project, Maya M. and Marine H. Both designers had a strong record of delivering cohesive, client-specific interiors. Two creative moodboards aligned with the brief but moved through it differently, which provided the client the chance to reconsider their original ideas.
Maya M. proposed a refined take on modern neutral home deco, using warmer and earthy neutrals, tone-on-tone layering, and clean but structured forms. The restrained materials palette promised to build a quiet presence across the rooms. Marine H., on the other hand, emphasized visual openness and circulation, favoring long sightlines and minimal yet tactile furniture choices.
The client chose Marine’s scheme for its measured rhythm and direct response to the house’s architecture, but required a few minor revisions. Their feedback confirmed the successful alignment of visions: “Thanks for sending me options; the updated layout is exactly what I had in mind!”
Results Revealed: Modern Neutral Interior Design
The final design delivers a calm, structured composition that meets the client’s brief across aesthetics and function. Furniture is scaled to the room’s proportions and balanced by vertical elements, from tall windows to artwork to potted plants. A light foundation of cream and beige supports natural textures, while black metal and deep wood tones serve as anchoring points.
Modern Neutral Living Room
The modern neutral living room reads as composed, with zones defined by furniture alignment rather than partition or decoration. The plan replaces absence with spatial logic: seating is aligned to preserve openness along the perimeter, while sightlines are left uninterrupted across the width.
Sofas carry deep cushions and low arms, maintaining a quiet tone while supporting formal gatherings. Accent chairs use open frames and rounded backs to increase softness, also preventing congestion near the entry. A long central coffee table holds the zone with an equal presence on both sides, its pale wood grain continuing the logic of the console and cabinetry.
The oversized black cabinet, once difficult to place, now serves as a counterpoint to the low-profile media unit. Each elevation gains hierarchy and purpose, reducing the need for additional objects or filler pieces.
Textiles bring variety while remaining within a narrow spectrum. The rug introduces granular patterning, and pillows rotate through neutral tones with shifts in texture. Curtains were intentionally omitted to preserve the sharp outline of the window frames, which extend the palette through black metal mullions. Morning light now moves across a surface palette designed to absorb and diffuse it.
Marine H. explored multiple variants with the client to clarify priorities. Early renderings tested tone ranges, seating configurations, and two cabinet finishes. These side-by-side studies helped weigh the impact of each material against the others, particularly in relation to the stone flooring and tall walls.
Transforming Challenges into Creative Solutions
The key existing pieces, such as the client’s oversized Pottery Barn console, were adapted smoothly into the new design. The console’s scale and stone top informed the geometry of the media unit, which echoes its mass while adjusting for proportion. The black cabinet, initially an isolated statement, is now tied into the composition by repetition of finish and placement at visual pause points.
The Open Sitting Room on the First Floor
Despite the challenging position and layout, the open sitting room is now a coherent secondary space. It serves as both a shared play area and a quiet retreat. With this dual purpose in mind, most surrounding objects can be used for both play and display, including media, books, toys, and neutral accessories.
The design applies a modern neutral interior design framework while allowing for localized saturation and softness. A low, pale round table holds the center point, while the furniture arrangement builds visual containment around it.
Every element accounts for the space’s transitional role. The spatial tension between stairs, walls, and glazing has been stabilized by anchoring the layout toward the interior corner. The floor area remains open, while vertical surfaces carry the room’s storage and visual density. As a result, once an empty passage has become a room with purpose and importance.
The visual pull of the black frames is echoed in the shelving and TV console, tying the enclosure together. Color is introduced within a controlled range, through the olive-green sofa paired with textured accent cushions. A patterned rug integrates all tones while protecting the flooring from high foot traffic.
The curvy cream armchair is proportioned to echo the shape of the table and lighten the mass of the sofa. Both pieces are deep-seated and wide-armed—soft enough for lounging, structured enough for upright use.
Open bases and floating components ensure that the room’s limited footprint remains flexible and responsive to daily use. The compact TV console remains secondary in form but primary in placement, aligned cleanly with the sofa to maintain axial symmetry.
Modern Neutral Bedroom
The primary bedroom design received the client’s compliments from its innitiation. Albeit the alternatives were on the table, their feedback was straight: “Honestly I love the original selection the most!” It now operates as a calm, structured interior with layered softness and clear spatial order. Every surface works to reflect limited natural light. Pale flooring, low-sheen textiles, and bleached oak volumes maintain visual clarity across a low-sunlight envelope.
The palette holds to a modern neutral interior design framework with beige, soft white, and olive green. Metal accents are minimal, and there is no dark wood. Storage is fully embedded to maintain the room’s footprint uninterrupted.
The wall-to-wall wardrobe integrates a built-in desk, creating both storage and workspace in one composition. It reads as a deliberate alcove, framed in warmer, textured wood to reduce visual tension near the black window mullions. Shelf spacing is staggered to accommodate mixed-height objects, while drawers below maintain a clear horizontal plane.
Across from the bed, the vanity continues the logic of the workspace but softens the function. It mirrors the wood-and-arch language, with a sleek stone surface and adjustable open shelves. This repetition links the two units without overextending material presence. Accent pieces, meanwhile, anchor tone variation at floor level.
Second Floor Playroom’s Modern Organic Interior
The main playroom is a clean, practical zone centered around a custom-built activity table. Its bright neutral palette involves a plentitude of natural wood, which ensures the space remains visually open despite heavy use. Consistent with modern neutral interior design, this aesthetic balances functionality with a sense of calm.
The original room layout felt transitional and undefined, with no anchor to program activity. In the updated design, clear zoning conducts the use. The treadmill and equipment section remains distinct, while the play zone dominates the space around the central table. Repeating vertical forms support the neutral room’s tall proportions without dividing the space.
The client’s existing IKEA HAVSTA and KALLAX shelving units are retained and adapted. They now sit along the glazed wall where their low height preserves light flow and visual access. Baskets in the KALLAX allow for quick cleanup of soft toys and supplies, while open shelves above display books in a forward-facing orientation. The setup supports both independent access for children and visible organization for adults.
The activity table is scaled to accommodate multiple seated children on all sides. Its top offers a broad surface for drawing or craft work, while the built-in bins below provide direct storage for materials. Seating remains light and movable—curved stools tuck under the tabletop to preserve space when not in use. The result is a modern neutral playroom that sustains high daily use.
Design Details: Sourcing the Perfect Pieces
With Decorilla’s 3D renderings, the client was able to see each space come together before making any decisions. It wasn’t just about visuals—it helped them understand how everything fit, from furniture size to flow, so they could move forward confidently. Having access to trade discounts also made it easier to stay within budget while still choosing well-made, lasting pieces for each room.
Throughout the process, Marine H. remained responsive and flexible, making changes when needed and refining details as the design took shape. There was a clear sense of collaboration, and it came through in the client’s message: “I really appreciate your support throughout this process! That is exactly what I had in mind. I absolutely love the design, thank you so much!
Get the Look: Modern Neutral Home Deco
Modern neutral interior design thrives on clarity and needs essentials that organize space without excess. Here’s a selection of pieces that anchor zones, introduce texture, reinforce a restrained palette, and hold up over time.
Looking for modern neutral interior design?
A refined, modern neutral interior starts with the right structure. Work with professional designers who can shape it around your space and routine. Book your Free Online Interior Design Consultation to get started today!

