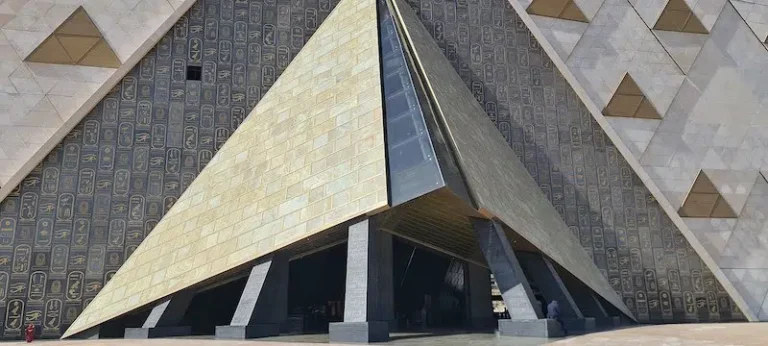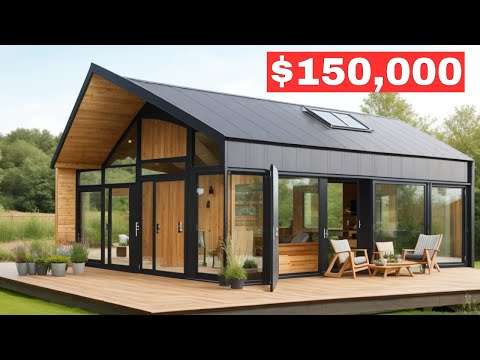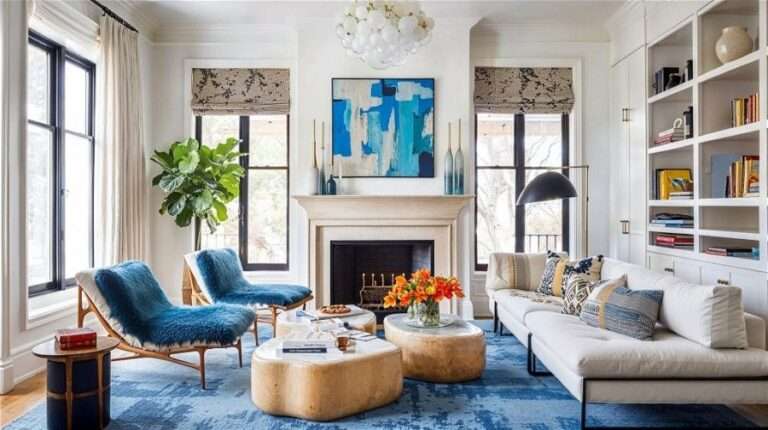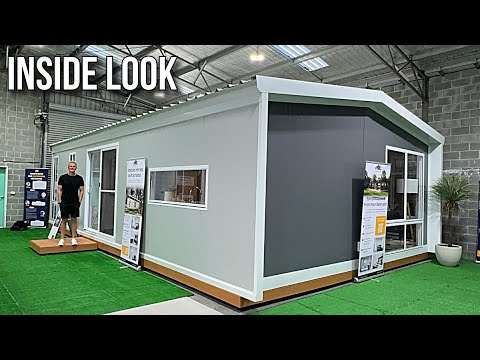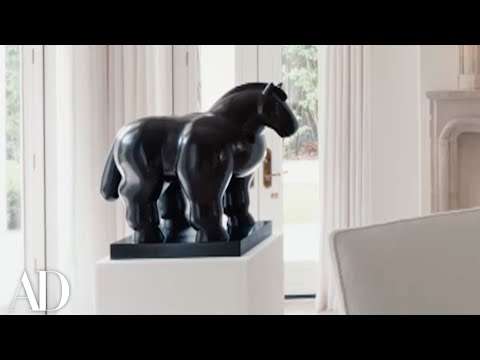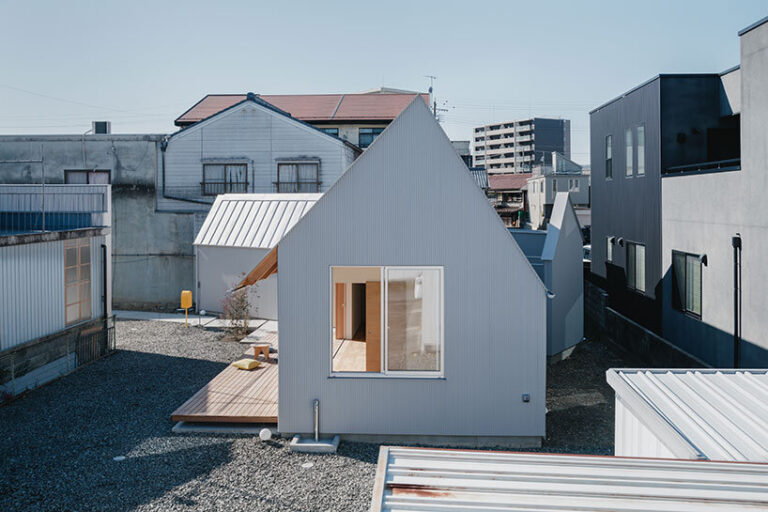Liz Gardner of creative studio Bodega Ltd. buys and renovates this heritage house as she had aspired to, having admired it from afar for many years. Perched on a hill in a leafy neighbourhood near downtown Minneapolis, the home illustrated a unique style of architecture and boundless potential to renovate.
Liz had always felt a long-term draw to the property after witnessing it having been on the market and taken off years prior to her and her partner acquiring it. She describes the building as being dreamlike and perfectly contrasting the hustle and bustle of the city. To her, the dwelling is an anomaly – its style cannot be easily identified. Exuding notes of Italian-style architecture and a twist of contemporary features, this physical state of the building mirrors the way in which her and her team inhabit it. Amid a location known for its historical heritage homes, Maison Bodega reflects both the past and the present.
Looking to the future she, and partner Josef Harris, buys and renovates the house, transforming it into a home and creative space known as Maison Bodega. Taking various design cues from the existing architecture, the hybrid live-work space is a thoughtful blend of heritage and modern interior design sensibilities that caters to parties, workshops, family life for Liz, Josef and their dogs and, most recently, a house tour with The Local Project.
Downstairs, the kitchen is undoubtedly a social space. Reimagined within the existing architecture to become a modern kitchen that nods to its heritage bones, its potential is one of the main reasons Liz buys and renovates the house. A suite of Fisher & Paykel appliances is discreetly integrated into the design, which includes stone benchtops and brass cabinetry. The Local Project’s house tour showcases the kitchen’s tapestry of materials and textures and detailed interior design – the stone is intricately veined and the hues are soft and buttery.
Liz buys and renovates this house with an ambitious view that is reflected in the extensive interior design scope. Her ability to renovate the existing shell to create a dynamic space for living, creating and socialising can be felt in every room – from the shared spaces to those that are more intimate. The effect is a blend of modern and historic design principles that can be appreciated through the house tour. The condition she buys and renovates this home in was a significant design challenge, which has paid off in spades.
00:00 – Introduction to the Dream House
00:27 – A Hybrid Building In A Historic Location
01:08 – A Walkthrough of the Space
02:03 – The Process of Obtaining the Space
02:35 – The Original Live Work Space Brief
03:40 – Specific Requirements and Constraints
05:22 – An Interesting Material Palette
06:39 – A Focus on Lighting
07:34 – Creating an Accomodation Space
For more from The Local Project:
Instagram – https://www.instagram.com/thelocalproject/
Website – https://thelocalproject.com.au/
Print Publication – https://thelocalproject.com.au/publication/
Hardcover Book – https://thelocalproject.com.au/book/
The Local Project Marketplace – https://thelocalproject.com.au/marketplace/
To subscribe to The Local Project’s Tri-Annual Print Publication see here – https://thelocalproject.com.au/subscribe/
Photography by Pablo Veiga.
Architecture by Rapson Architects.
Interior Design and Styling by Bodega Ltd.
Appliances by Fisher & Paykel.
Filmed and Edited by O&Co. Homes.
Production by The Local Project.
Location: Minneapolis, Minnesota, United States.
The Local Project acknowledges the traditional territories and homelands of the Indigenous peoples in the United States. We recognise the importance of Indigenous peoples in the identity of our respective countries and continuing connections to Country and community. We pay our respect to Elders, past and present and extend that respect to all Indigenous people of these lands.
#Renovate #DreamHouse #TheLocalProject
