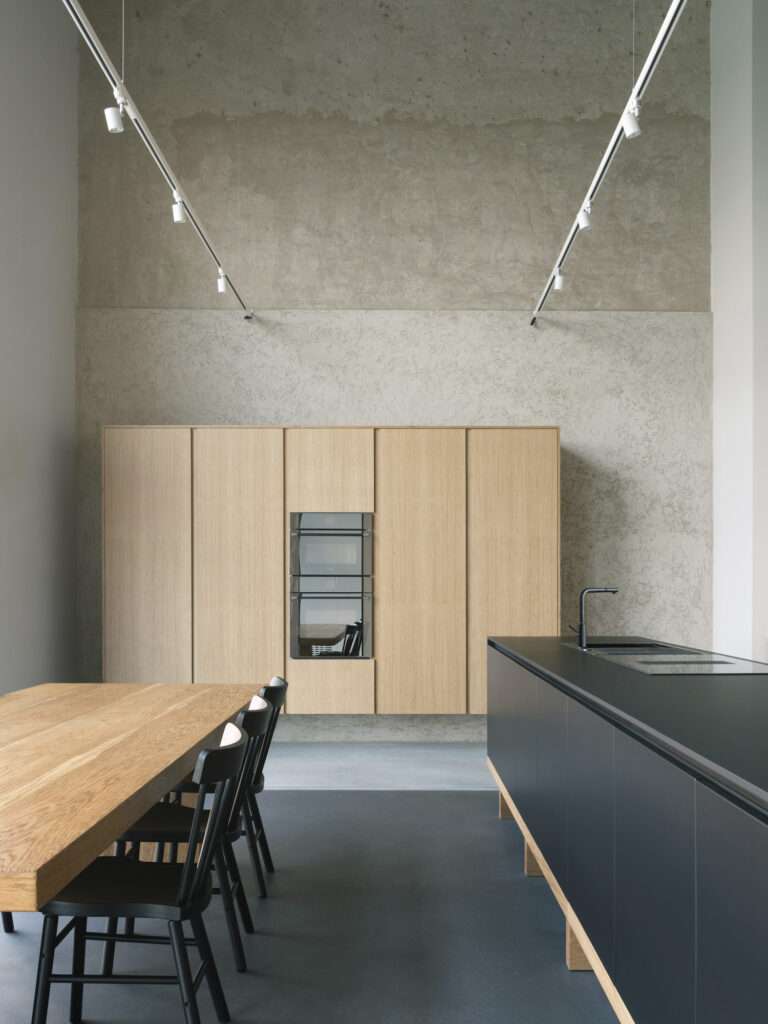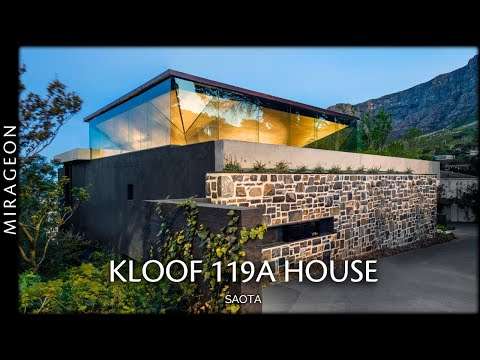In the heart of Harlem, a historic rectory has been carefully reimagined into New York’s most intriguing home, blending restoration with thoughtful design. Once a residence for priests, the building had fallen into disrepair before being entrusted to GRT Architects, who were tasked with ensuring its survival and crafting a residence fit for contemporary living. The result is a home that celebrates the narrative of its past while creating new layers of life for its present and future.
Originally designed by Thomas Henry Poole in 1907, the rectory was part of Harlem’s cultural fabric for over a century. When GRT Architects encountered it, the structure was neglected and close to ruin. With the support of their client, the design team committed to restoring its dignity while introducing spaces that feel current, cohesive and adaptive. This approach secured its place as New York’s most intriguing home, not because it erases its past, but because it deepens it through careful invention.
The journey through the residence begins at the parlour level, which sits just above the street. Here, a welcoming zone leads to the kitchen and dining spaces, opening onto a terrace and garden. Above, the architecture unfolds across a sequence of levels, each attuned to a different mode of living. The primary suite and grand living room offer scale and generosity, while children’s bedrooms and a mezzanine library bring intimacy and warmth. Connecting these moments is a stair of perforated steel, created in collaboration with builder Mark Ellison. Despite its industrial origins, the stair appears light and sculptural, embodying the balance of strength and elegance that defines New York’s most intriguing home.
Materiality plays a central role in shaping the project. White oak is employed consistently across floors, window surrounds and cabinetry, grounding the interiors in warmth. Paired with bursts of colour, texture and the crisp detailing of metalwork, the palette allows each space to feel both unified and expressive. The upper levels introduce flexibility, housing a kitchenette, den and painting studio. These varied programs reinforce the idea that New York’s most intriguing home is not a static showcase but a living framework that adapts with its inhabitants.
What distinguishes the Harlem Rectory is the way its occupant continues to evolve the interiors, layering personal sensibility over the architectural foundation. Rather than diminishing the design, this adds depth and vitality, reflecting the architects’ belief that a project succeeds when people feel they can grow within it. It is a house designed to be lived in, not simply admired, and in that lies its true strength.
Ultimately, Harlem Rectory is a study in how preservation can serve as a platform for innovation. By respecting the building’s ecclesiastical origins while allowing new life to flourish, GRT Architects demonstrates the power of adaptive reuse to enrich both neighbourhood and home. Standing as New York’s most intriguing home, the project offers a compelling vision of architecture that is rooted in history yet alive to the present – a place where memory and possibility coexist in balance.
00:00 – Introduction to New York’s Most Intriguing Home
01:30 – Walkthrough of the Sacred Space Turned Contemporary Home
03:05 – Materials and Textures
04:06 – Spotlight on the Stairwell
04:33 – Layering Life into Architecture
For more from The Local Project:
Instagram – https://www.instagram.com/thelocalproject/
Website – https://thelocalproject.com.au/
LinkedIn – https://www.linkedin.com/company/the-local-project-publication/
Print Publication – https://thelocalproject.com.au/publication/
Hardcover Book – https://thelocalproject.com.au/book/
The Local Project Marketplace – https://thelocalproject.com.au/marketplace/
For more from The Local Production:
Instagram – https://www.instagram.com/thelocalproduction_/
Website – https://thelocalproduction.com.au/
LinkedIn – https://www.linkedin.com/company/thelocalproduction/
To subscribe to The Local Project’s tri-annual print publication see here – https://thelocalproject.com.au/subscribe/
Photography by Jason Schmidt.
Architecture and interior design by GRT Architects.
Build by Mark Ellison, Adam Marelli and Bob Chan.
Landscape design by GRT Architects and Laura MacDonald.
Filmed and edited by O&Co. Homes.
Production by The Local Production.
Location: Manhattan, New York, United States
The Local Project acknowledges the traditional territories and homelands of the Indigenous peoples in the United States. We recognise the importance of Indigenous peoples in the identity of our respective countries and continuing connections to Country and community. We pay our respect to Elders, past and present, and extend that respect to all Indigenous people of these lands.
NewYork #HouseTour #Church





