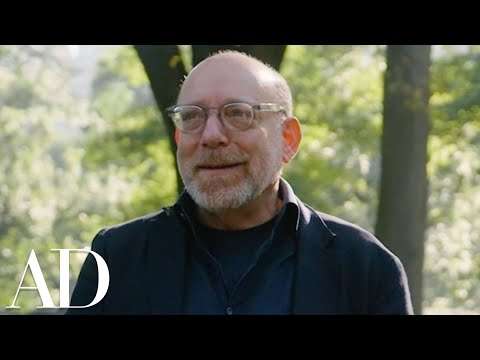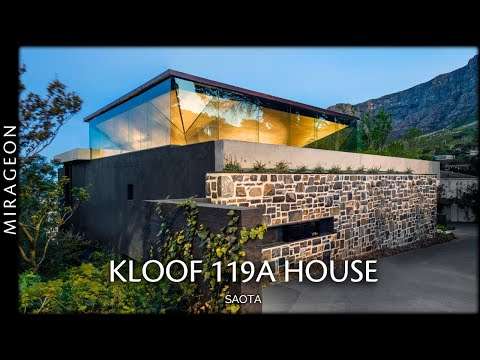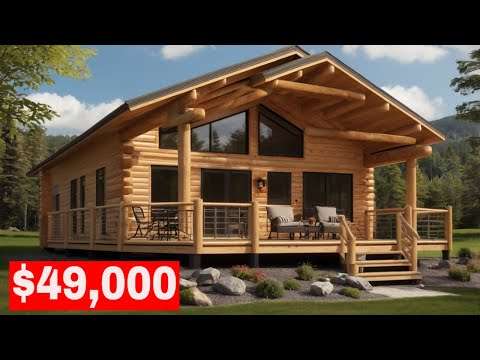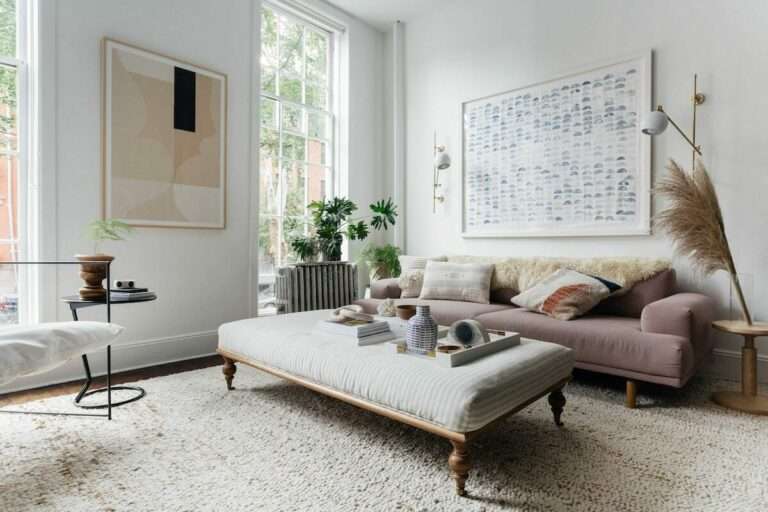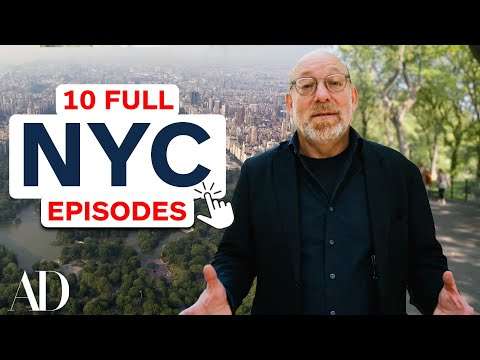The Local Project’s latest house tour takes viewers inside an architect’s own cabin at Sea Ranch, a planned Californian community founded in the 1960s by architect and developer Alan Boeke. Originally designed in the 1970s by William Turnbull Jr. – one of Sea Ranch’s pioneering architects – the cabin now belongs to Berkeley-based architect Joanne Koch, who has renovated the cabin with humility and respect. Pleasingly, it still exhibits many of Sea Ranch’s defining tenets surrounding quiet and environmentally sustainable architecture, reimagined through a contemporary lens.
Joanne considers herself to be a “steward and caretaker” of this historic house at Sea Ranch. Stepping inside an architect’s own cabin, it is easy to see how she has respected the original design intent by gently reimagining the architecture and interior design. The house tour highlights various spaces inside an architect’s own cabin, such as the kitchen, bedrooms, garden, courtyard and balconies, illustrating a blend of contemporary and heritage ideals through the interior design, furniture and décor. The materials echo the cabin’s 1970s sensibility with a subtle contemporary edge, and a palette of moss green, blue and grey not only reflects the hues of the surrounding forest but complements the amber tones of the sugar pine throughout the home. The kitchen features new cabinetry and refined yet elemental fixtures to reflect the rudimentary nature of the cabin.
The presence of the surrounding landscape inside an architect’s own cabin is significant. “You just have this feeling that you need to look up into the trees,” Joanne says. It is an outcome fuelled by Joanne’s adept understanding of apertures and sightlines, which strengthens this home’s connection to landscape. From inside an architect’s own cabin, there are views through the courtyard to the forest and across the home to the garden outside. As seen in the house tour, the dwelling is inherently connected to the forest at its edges, resulting in a feeling of harmony. “To have larger apertures in small-scale rooms is such a wonderful feeling because you have a sense of cosiness and a sense of vastness, and so the interior experience of the house actually echoes the exterior experience where you’re held by the forest but you have the vastness of the view.”
Sea Ranch Forest Retreat illustrates the importance of taking an informed and intuitive approach to architecture of heritage significance. With thanks to Joanne’s sensitive response, this cabin will prevail as an important piece of modernist American architecture.
00:00 – Introduction to the Architect’s Own Cabin
01:50 – The History of The Sea Ranch Community
02:19 – Unique and Special Aspects
02:35 – A Walkthrough of the Cabin
03:37 – Aligning with The Original Footprint
05:40 – The Sea Ranch Design Rules
06:50 – A Natural Material Palette
07:50 – Proud Moments
For more from The Local Project:
Instagram – https://www.instagram.com/thelocalproject/
Website – https://thelocalproject.com.au/
Print Publication – https://thelocalproject.com.au/publication/
Hardcover Book – https://thelocalproject.com.au/book/
The Local Project Marketplace – https://thelocalproject.com.au/marketplace/
To subscribe to The Local Project’s Tri-Annual Print Publication see here – https://thelocalproject.com.au/subscribe/
Photography by Joe Fletcher.
Architecture and Interior Design by Koch Architects.
Build by Chad Warner.
Engineering by Clausen Engineers.
Filmed and Edited by O&Co. Homes.
Location: Sonoma County, California, United States
The Local Project acknowledges the traditional territories and homelands of the Indigenous peoples in the United States. We recognise the importance of Indigenous peoples in the identity of our respective countries and continuing connections to Country and community. We pay our respect to Elders, past and present and extend that respect to all Indigenous people of these lands.
#Cabin #ArchitectsOwnHome #HouseTour
