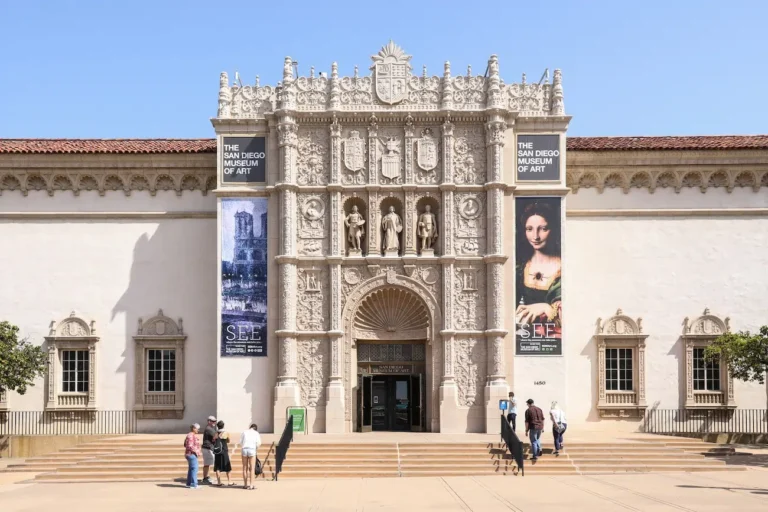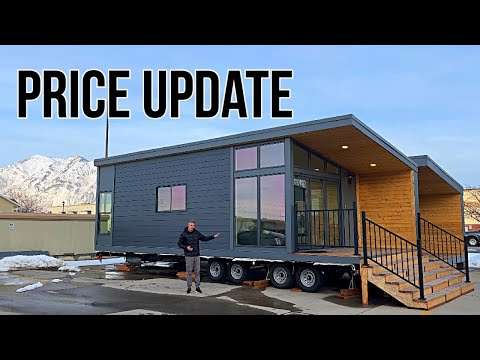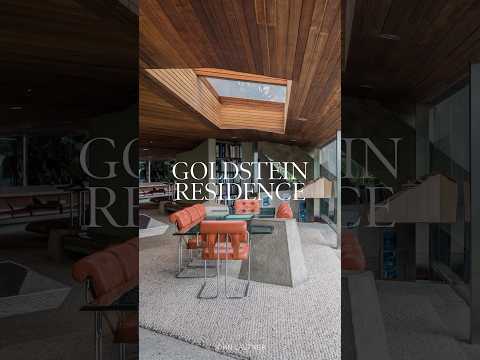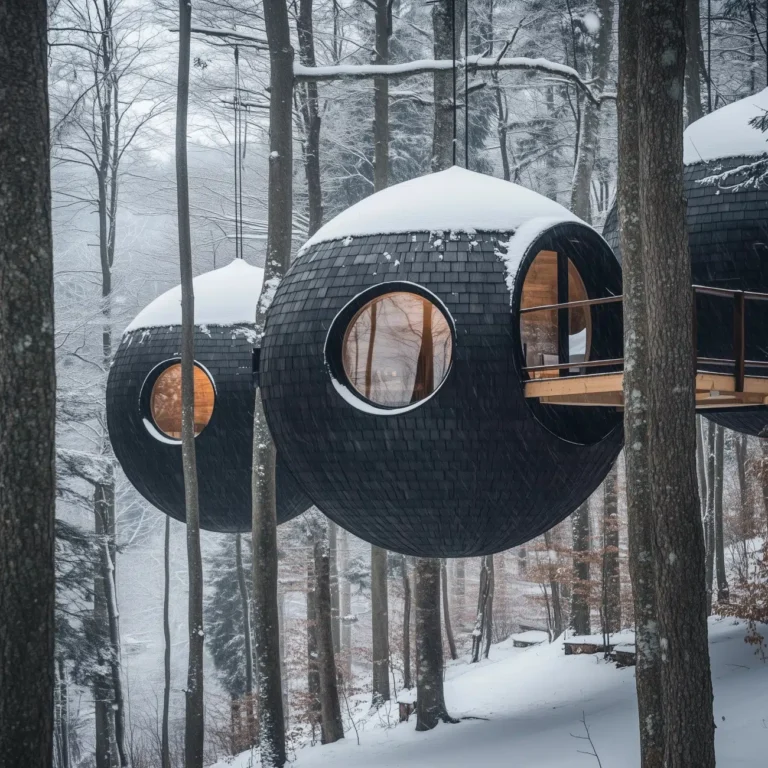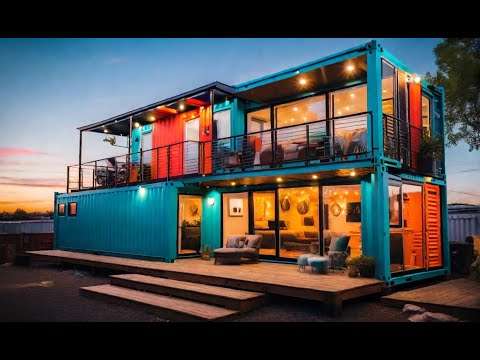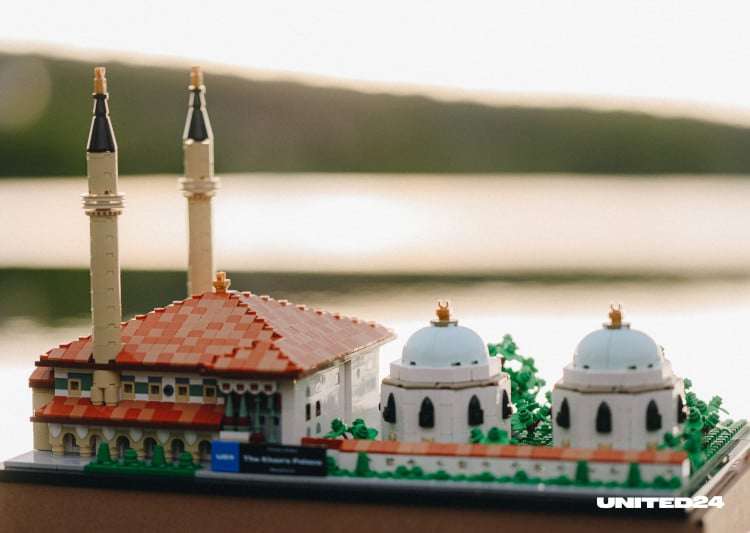This is a full-time beach house for a car passionate family of four situated across from Burnt Cedar Beach in Incline Village, Nevada on the north shore of Lake Tahoe. Prior to being pulled up the hill to flumes and rails destined for Virginia City, logs were staged here as the mountains around the lake shore were logged during the silver mining years of the 1860s. Set into a neighborhood originally built in the 1950s and bordered by houses to the sides and rear, the house takes a simple box form, half buried into the slope. It faces the lake with full height glazing that encloses a loft-like plan with double height living spaces. The clients requested a space that felt like the landscape and maintained a feeling inside of being outside in the light and shadow play of the sixty to ninety-foot Jeffrey and Ponderosa pines that populate the lake shore. Perforated wood ceilings and acoustical plaster walls soften the sounds of the concrete and glass pavilion-like house. An underground garage is excavated under the house with level access to the street, a must in this snowy climate for a family with an eclectic car collection.
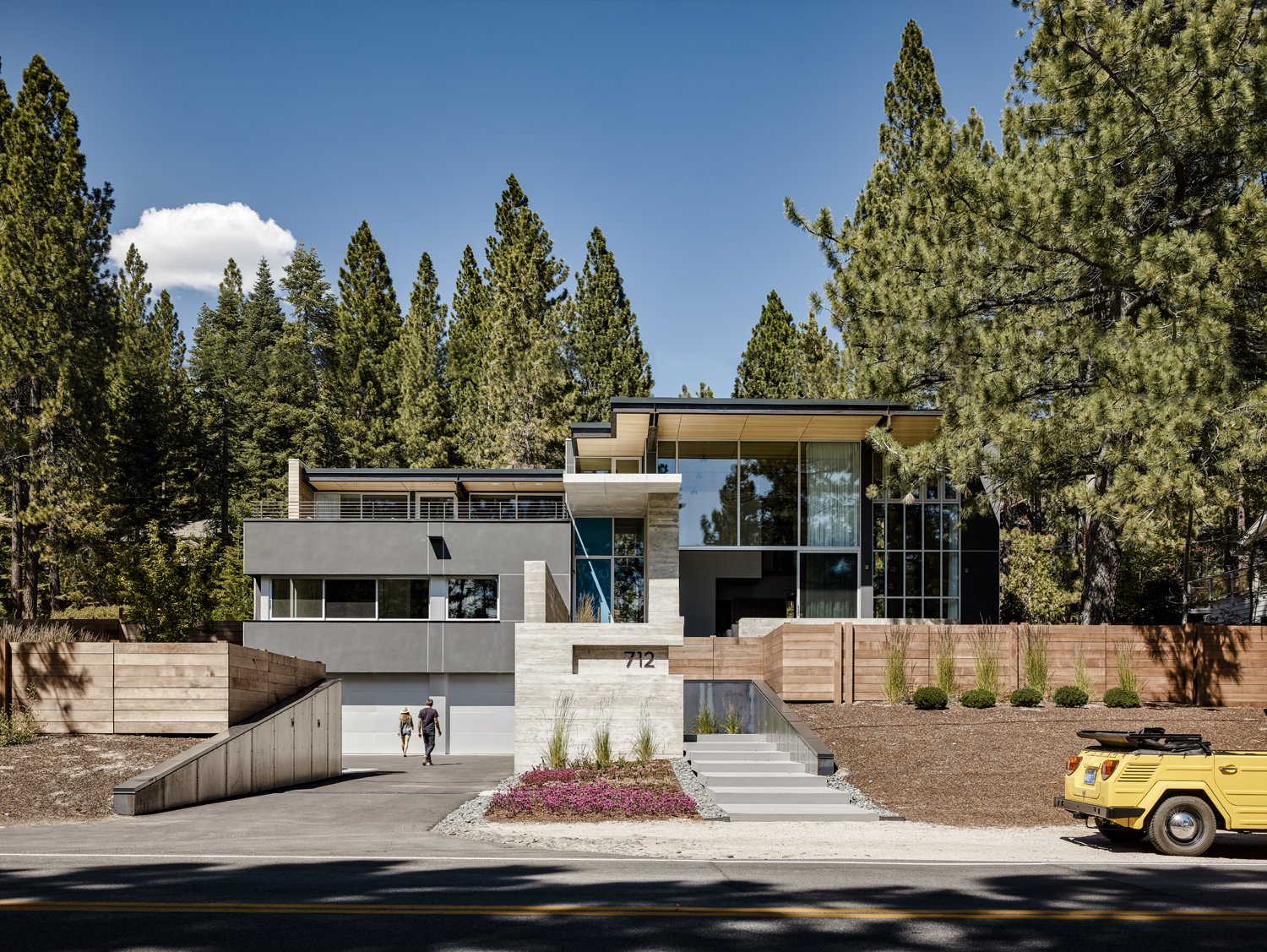
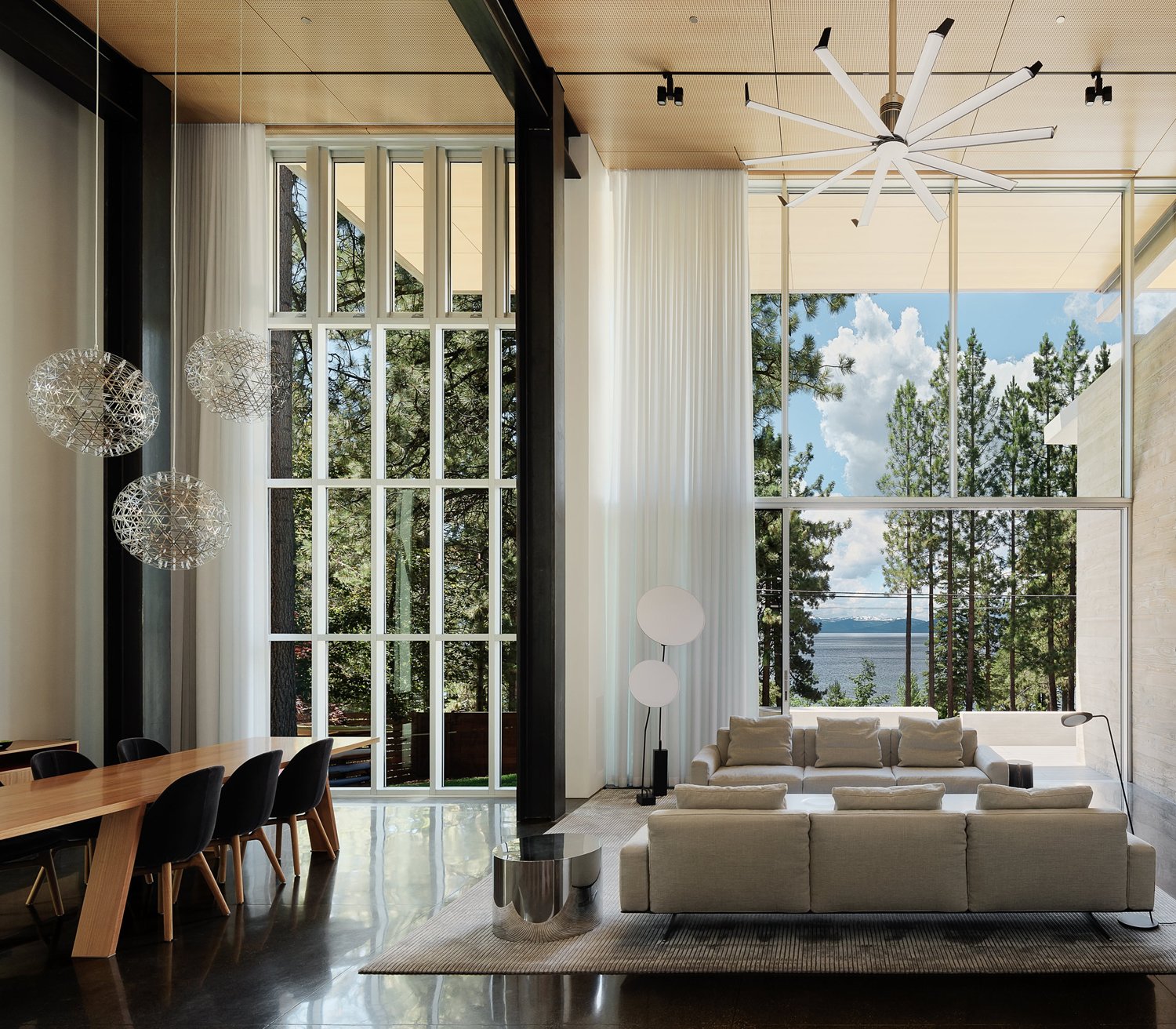
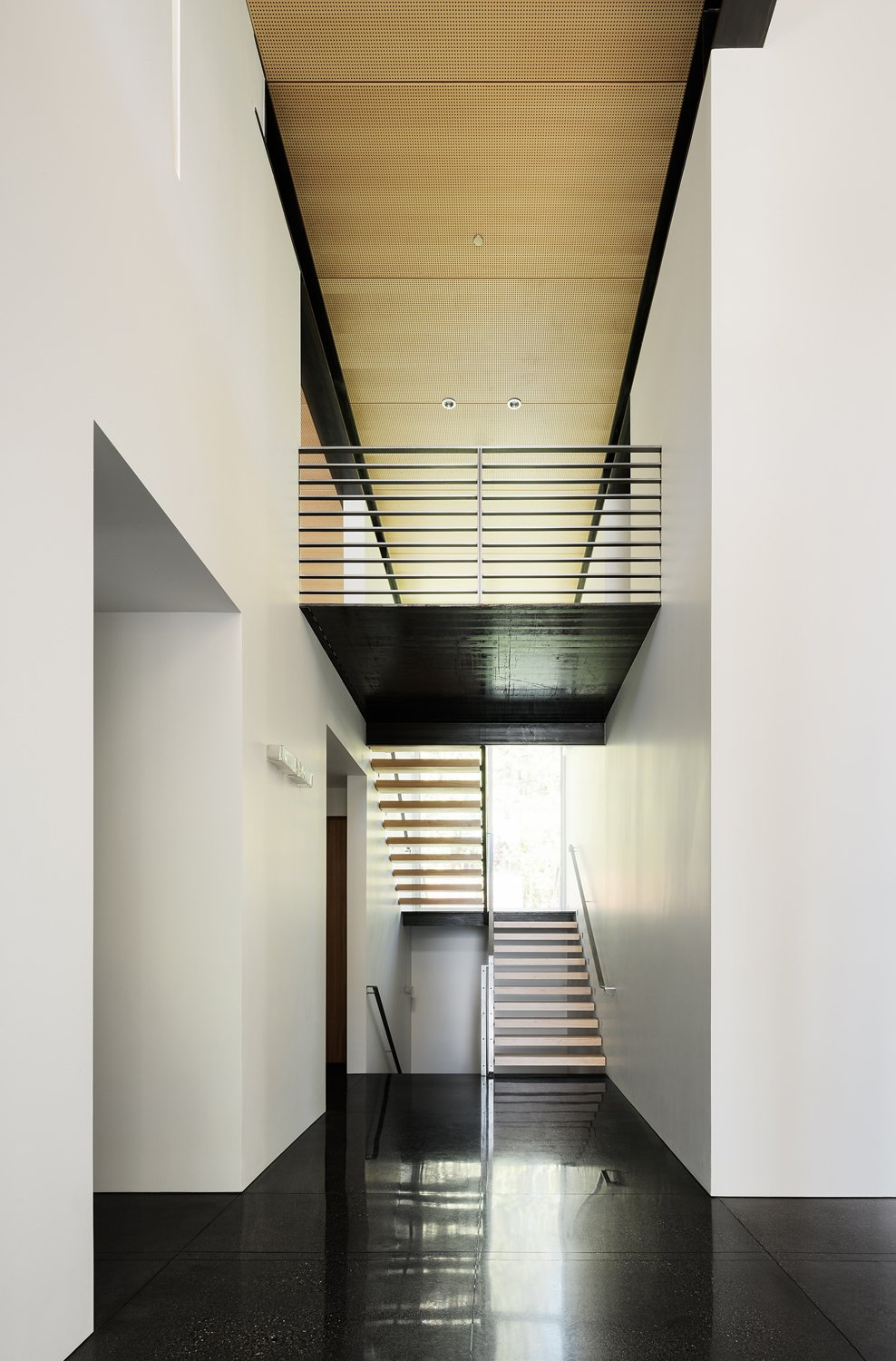
See more on Dwell.com: Burnt Cedar by Faulkner Architects – Incline Village, Nevada
Homes near Incline Village, Nevada
- Woodsy Tahoe Cabin
- New Tahoe
- Martis Camp Residence I
