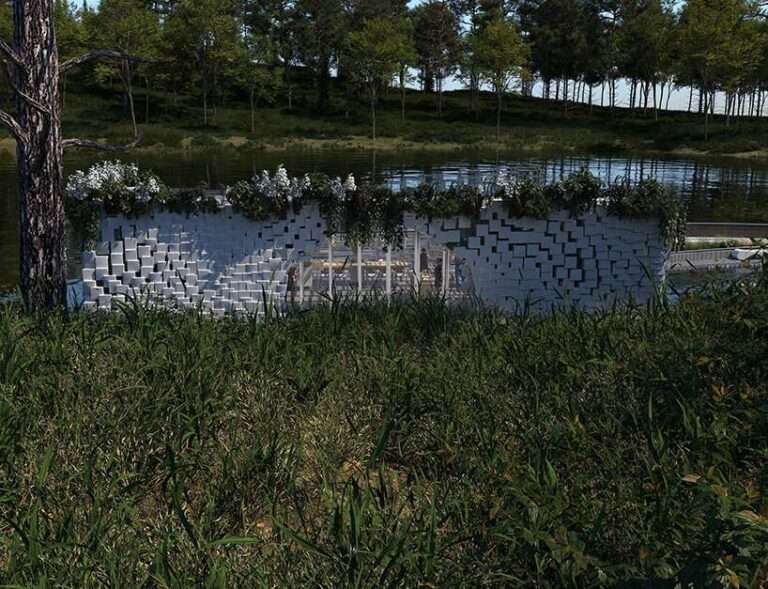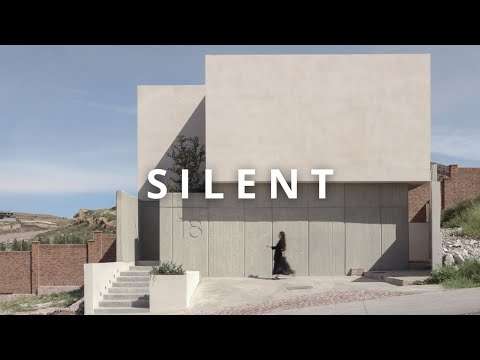The perfect patio bridges the gap between the great outdoors and the comforts of home. Our editor's top picks of the week are a breath of fresh air.
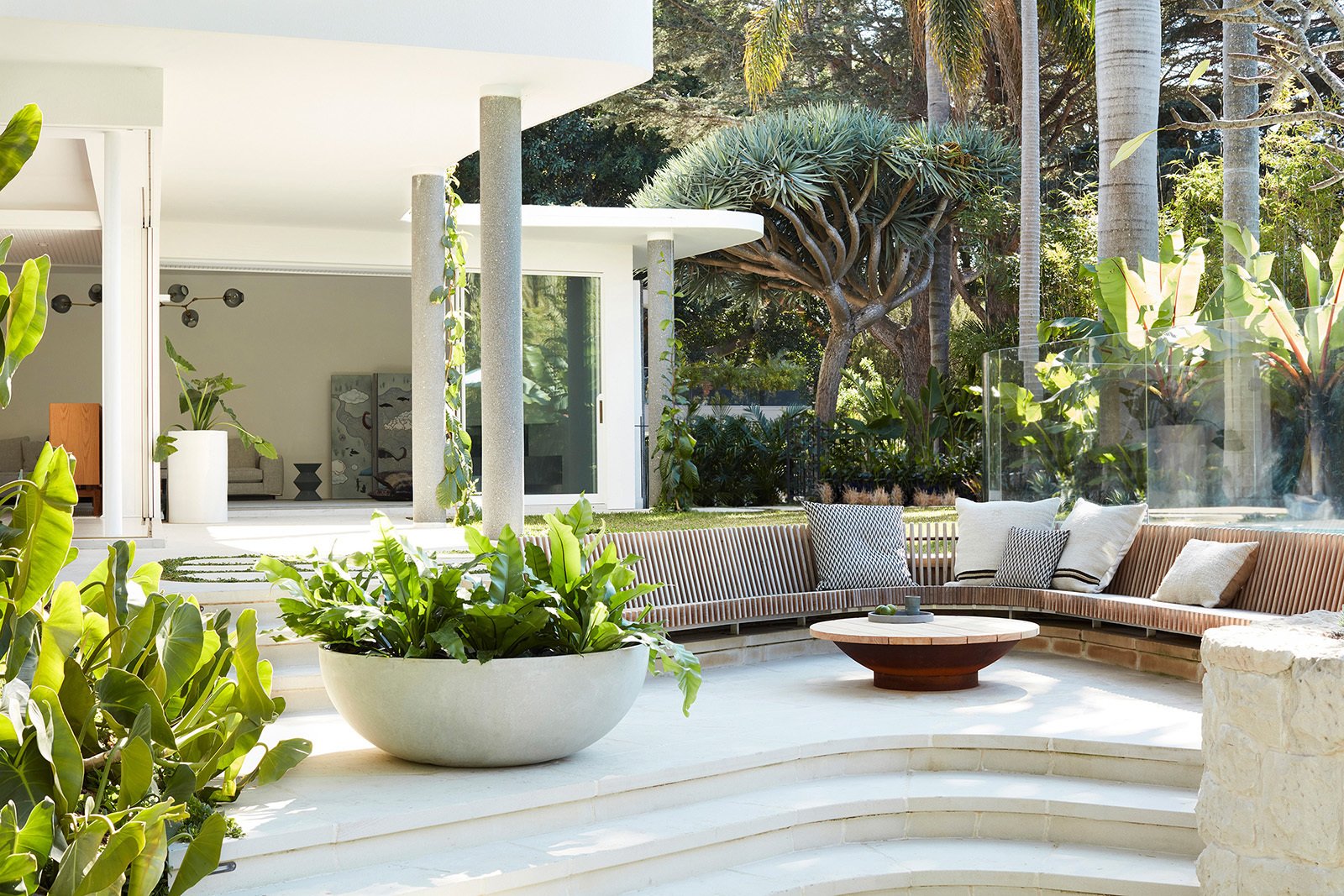
Featured homes were submitted by members of the Dwell community through our Add a Home feature. Add your home to Dwell.com/homes today.
1. Collector’s Retreat
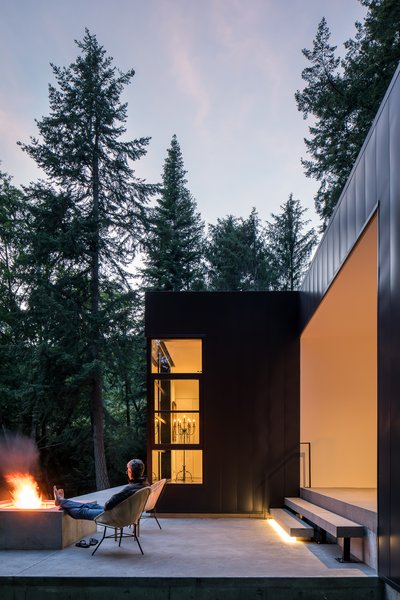
The patio of Collector’s Retreat by Heliotrope Architects allows the homeowners to gaze out into a sea of trees.
Photo by Sean Airhart
Architect: Heliotrope Architects, Location: Orcas Island, Washington
From the architect: “The owners, both dedicated art collectors and creators, desired a flexible space that could be easily reconfigured over time. The home is situated at the top of a steep hill, with southwest views and a forest on the opposite side. Outside, a carport doubles as a dining terrace in inclement weather and a lower terrace with a fire pit serves as the primary focus for summer leisure.”
2. Homage to Oscar
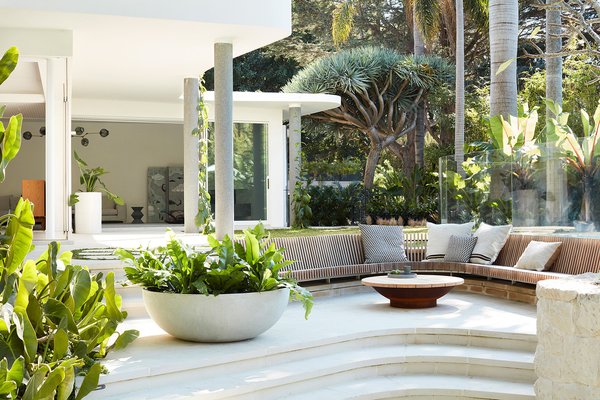
This midcentury home was originally designed by George Reeves and updated by Luigi Rosselli Architects. In the backyard, Will Dangar’s landscape design places the verdant, tropical scenery at center stage.
Photo: Prue Ruscoe
Architect: George Reeves / Luigi Rosselli Architects, Location: Bellevue Hill, Australia
From the architect: “Overall our clients felt that the major elements of the layout of their home worked well, [but] the connections between the indoor and outdoor spaces were poor and the house was generally beginning to look its age…as such, improving those connections and restoring and enhancing the home in line with the original architect’s intent was the main focus of this renovation.”
3. 68 Jonkershoek
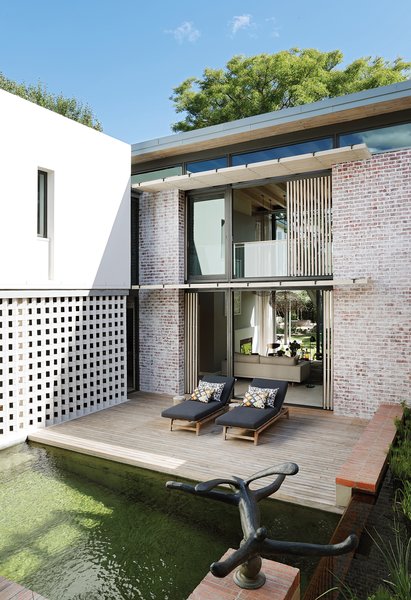
Gallagher Lourens Architects revamped 68 Jonkershoek’s inner courtyard with a natural pool, a wooden deck, and a brickwork brise soleil.
Photo: Elsa Young
See the full story on Dwell.com: Top 5 Homes of the Week With Picturesque Patios
Related stories:
- This Utopian “House in the Orchard” Is Part Home and Part Greenhouse
- Sip Wine in This Japanese Pagoda-Inspired Pavilion
- 16 Outdoor Pillows to Refresh Your Backyard Lounge
