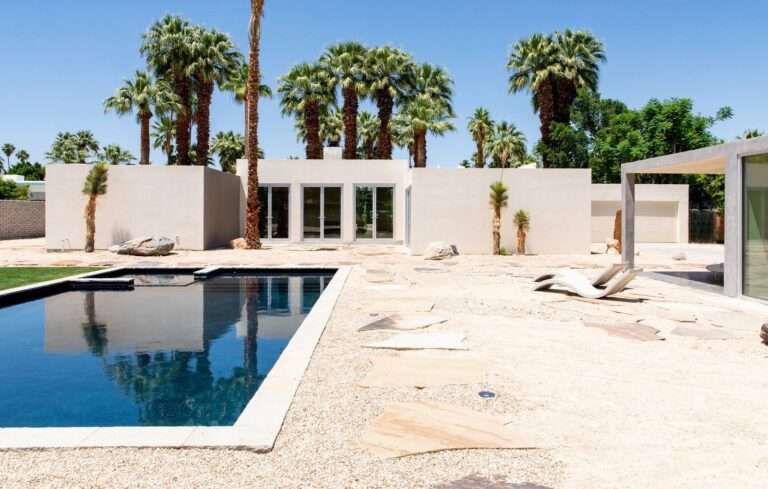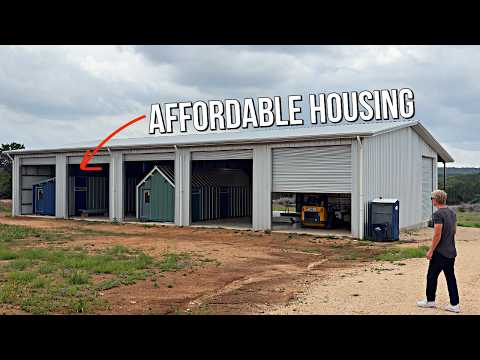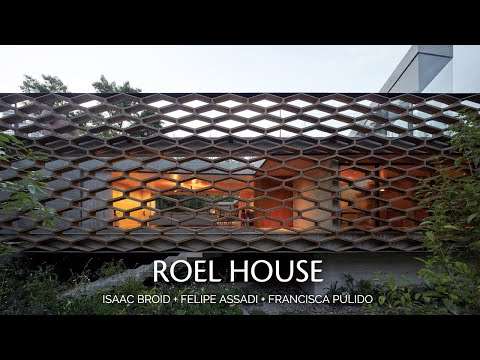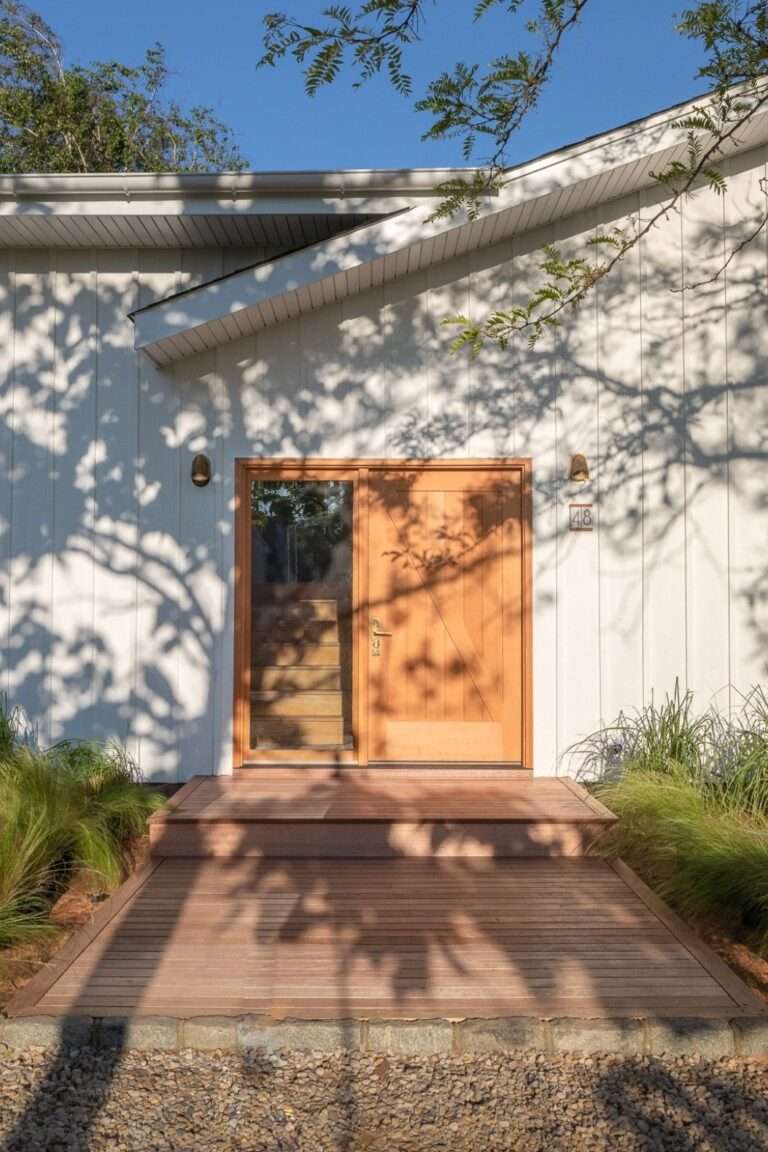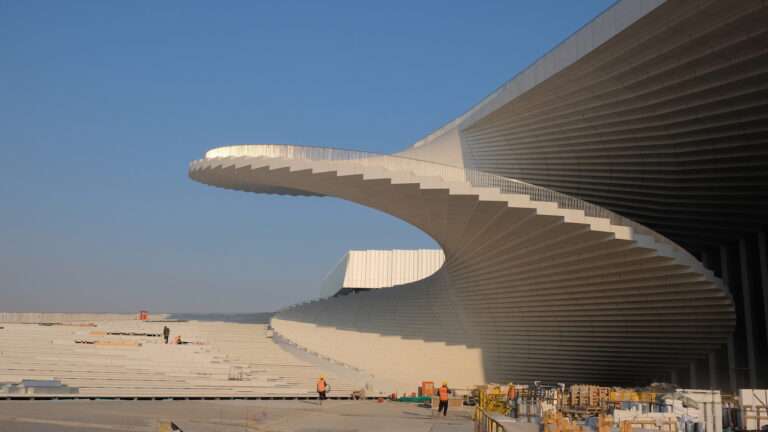Find your escape in our high-desert hidden gem, perched on the brink of untouched wilderness amidst enchantingly weathered boulders, ancient juniper, pinón and desert oak trees. The tranquility will envelop you as you take in the brilliant, fiery sunsets with a 360 degree view from our expansive wrap-around wood deck equipped with ample seating, pool (non heated) and jacuzzi (heated), and a propane grill. After the sun goes down, stay up all night stargazing (we recommend the Star Walk App!) or pull out the telescope for those who already know where to look. Or just soak in the hot tub and enjoy the profound silence. Making our way inside, the open floor plan abode features large windows and glass doors that afford guests with breathtaking views of the 20 acre surrounding high desert wonderland. The furniture and décor shows an eclectic mix of midcentury modern, Native American, and Bohemian elements. We comfortably sleep four, between one queen bed and another queen pullout sofa mattress. This is the only home on the property, so you will have the entire place to yourselves – the perfect retreat for anyone who simply wants to decompress in style and serenity. Great for couples, solo adventurers, and families alike! We are 100% off grid home. Fueled by solar energy, propane & water deliveries and occasionally back up generator in times of need.
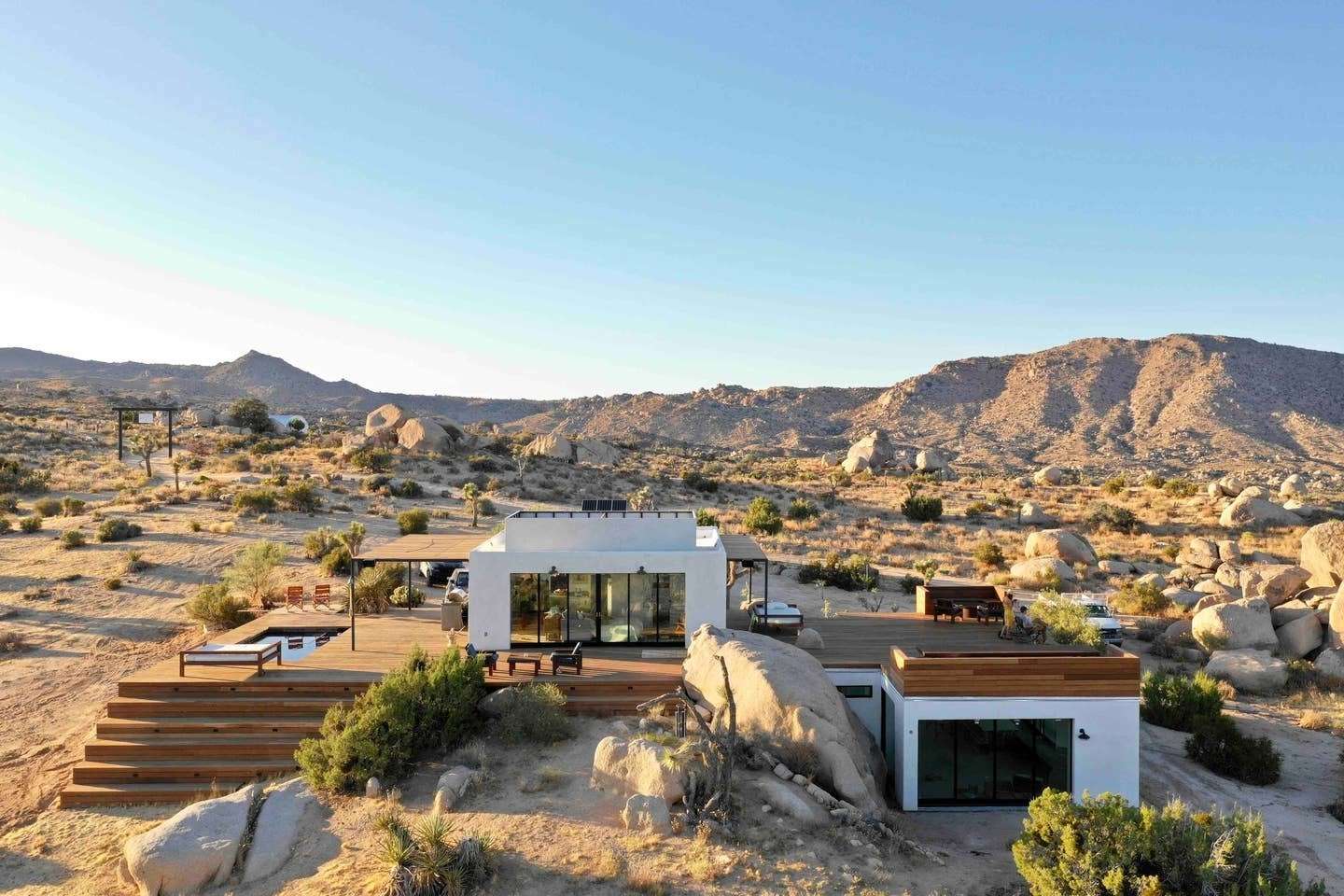
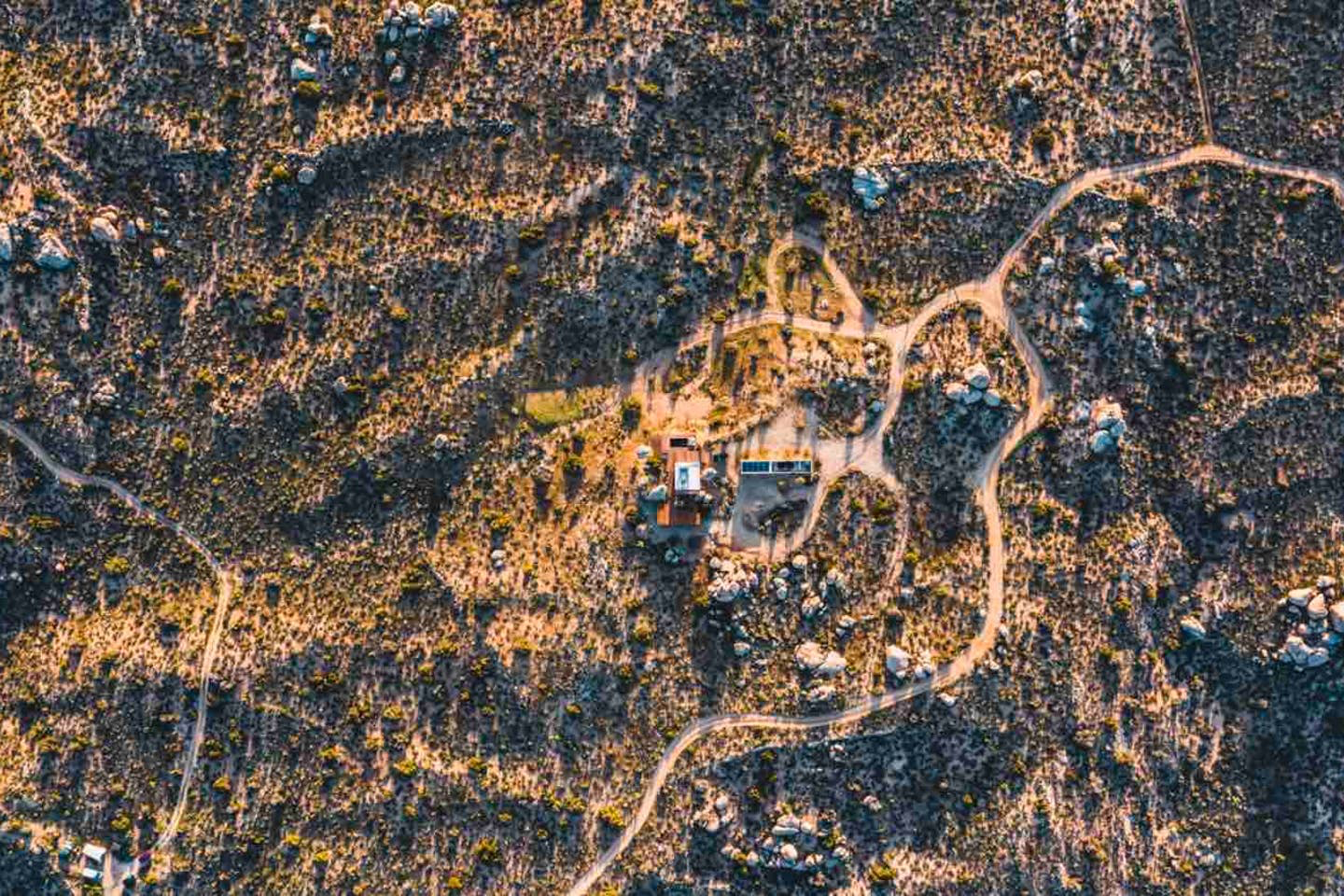
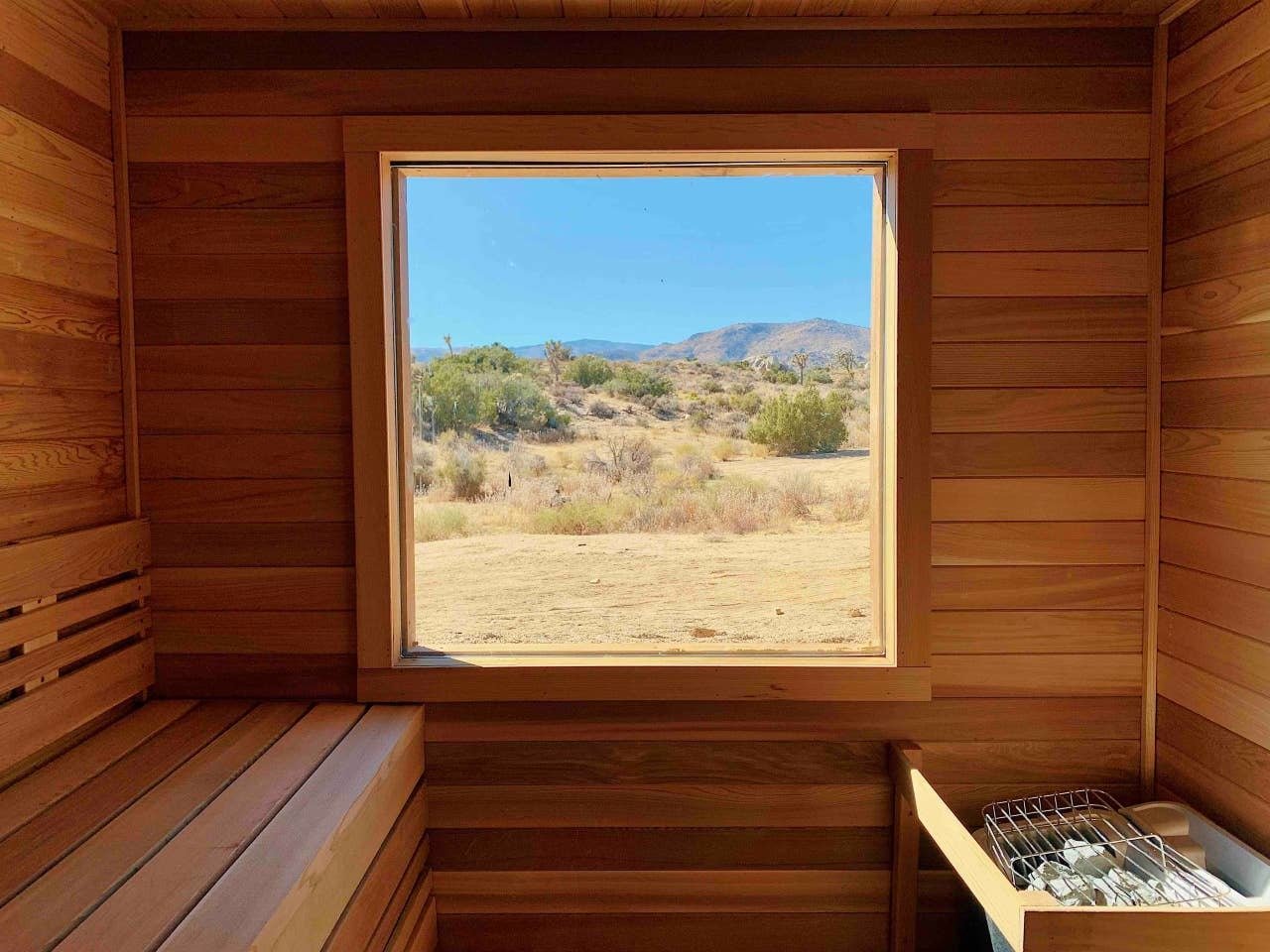
See more on Dwell.com: Whisper Rock Ranch – Pioneertown, California
Homes near Pioneertown, California
- Mojave Mesa House
- Casa Mami
- The Lautner
