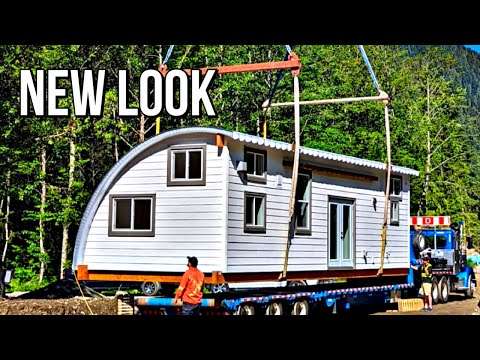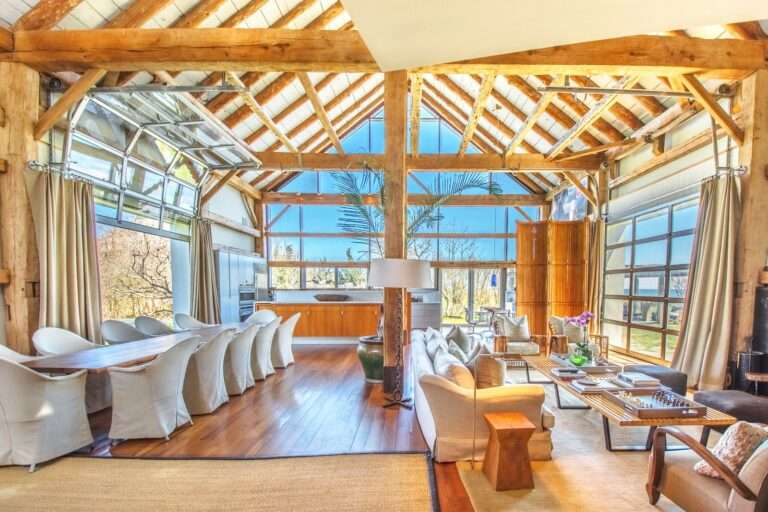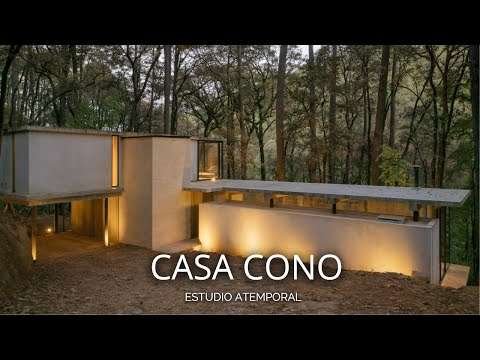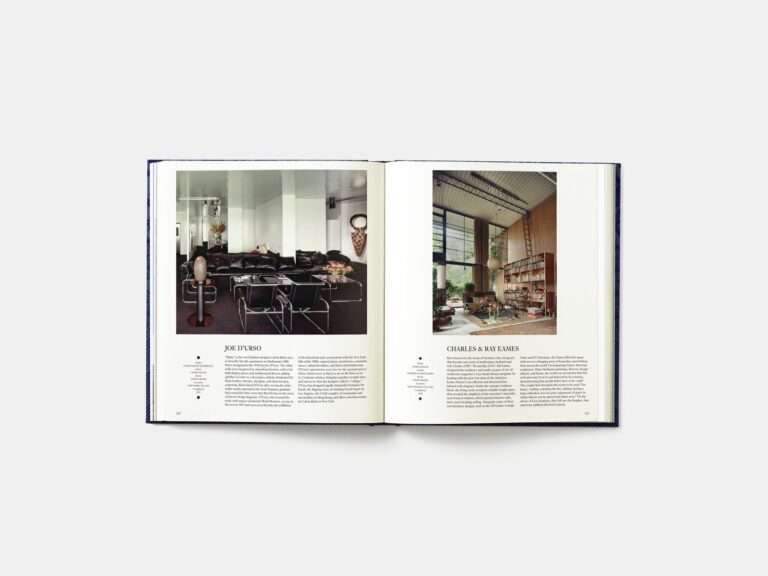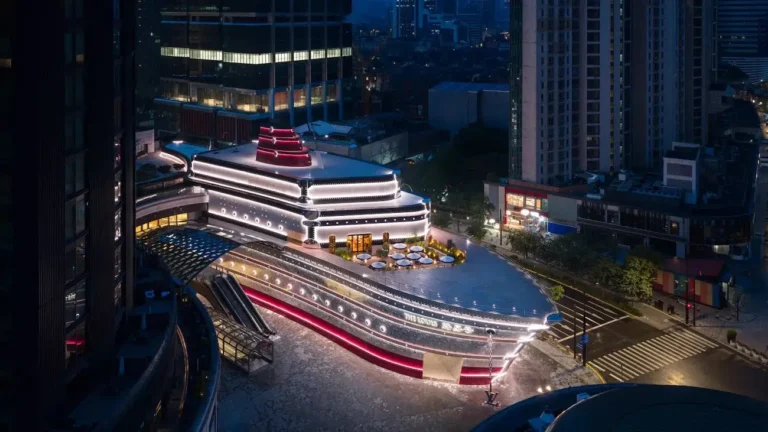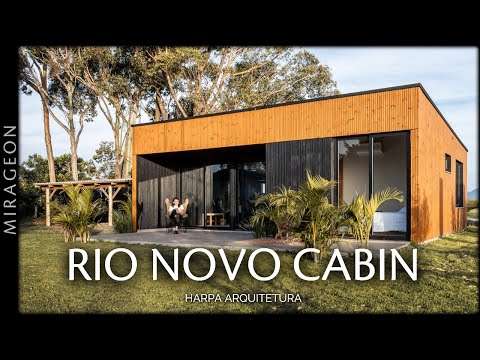Casa Loredo is a residence on the edge of the Cantabrian Sea that blends tradition and modernity through minimalist architecture rooted in the local context. Designed in an L-shaped layout with large glass panels facing the sea, the house reinterprets regional vernacular techniques using materials like limestone and wood, while protected patios, porches, and eaves provide shelter from wind and rain.
Casa Loredo: A Masterpiece of Tradition and Modernity Overlooking the Cantabrian Sea
Casa Loredo is a remarkable architectural achievement that stands proudly on the edge of the wild and beautiful Cantabrian Sea. Designed with a deep sensitivity to its surroundings, the residence seamlessly blends traditional materials and building techniques with a minimalist, contemporary design ethos. It serves as a profound example of how modern architecture can respect and elevate the cultural and natural context in which it exists.
Design Philosophy: A Dialogue with the Landscape
The concept behind Casa Loredo was to create a home that appears to grow organically from the landscape rather than imposing itself upon it. The architects adopted a low, crouching design to minimise the building’s visual impact, ensuring that it sits humbly within the coastal scenery rather than disrupting the horizon. This approach reflects a profound respect for the natural environment, acknowledging the powerful presence of the Cantabrian Sea while offering protection from its often harsh conditions.
The residence is partially embedded into the sloping terrain, offering natural insulation and shelter from prevailing winds. This thoughtful positioning allows the house to create intimate outdoor spaces while preserving uninterrupted sea views for the surrounding community.
Materiality: Honouring Tradition Through Modern Techniques
Casa Loredo makes extensive use of traditional materials such as local limestone and wood, but employs them in a way that feels refreshingly modern. Limestone masonry forms the building’s protective outer shell, echoing the sturdy vernacular architecture of northern Spain. Meanwhile, the use of wooden slats across ceilings and outdoor spaces injects warmth and texture, creating a harmonious dialogue between past and present.
The minimalist detailing of these materials—clean lines, refined finishes, and the careful control of textures—grounds the house firmly in contemporary aesthetics, while still paying homage to Cantabria’s rich architectural heritage.
Spatial Organisation: Flexibility and Connection
The interior of Casa Loredo is designed with a focus on adaptability and simplicity. The home is divided into two wings forming an L-shaped plan. One wing houses the main living areas and the master suite, while the other wing contains guest rooms and secondary spaces.
The floor plan is highly modular, allowing spaces to serve multiple purposes depending on the needs of the occupants. Rooms can be combined or separated, offering a variety of living configurations. This flexibility supports both intimate everyday living and the hosting of larger gatherings, responding beautifully to the rhythm of life across the seasons.
Generous glazing frames breathtaking views of the sea and coastline, ensuring that the ever-changing seascape becomes an integral part of daily life within the home.
Sustainability and Environmental Sensitivity
Environmental consciousness is deeply embedded in Casa Loredo’s design. Its green roof, which is both ecological and walkable, enhances thermal performance and fosters biodiversity. Building into the hillside helps regulate internal temperatures naturally, reducing reliance on mechanical systems. Moreover, sourcing local materials minimises the home’s carbon footprint while reinforcing its connection to place.
The home’s orientation maximises natural light and ventilation, contributing further to energy efficiency. All of these choices demonstrate a commitment to sustainable living without compromising luxury or comfort.
Conclusion: A New Standard for Coastal Architecture
Casa Loredo exemplifies how contemporary architecture can celebrate and preserve local traditions while meeting the highest standards of modern design and sustainability. Through careful material selection, sensitive site integration, and an emphasis on flexibility and environmental responsibility, it offers an inspiring blueprint for future coastal residences.
It stands as a serene, powerful testament to the idea that the most successful architecture does not compete with its environment—it collaborates with it, honours it, and enhances it. Casa Loredo is not merely a house; it is a living, breathing part of the Cantabrian coast.
