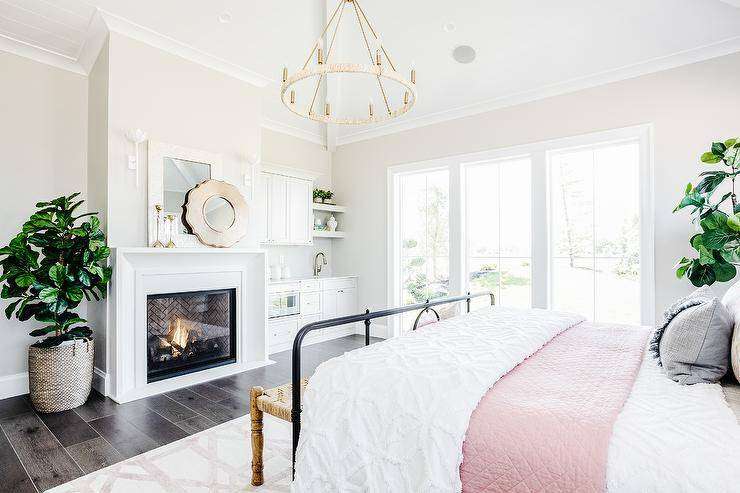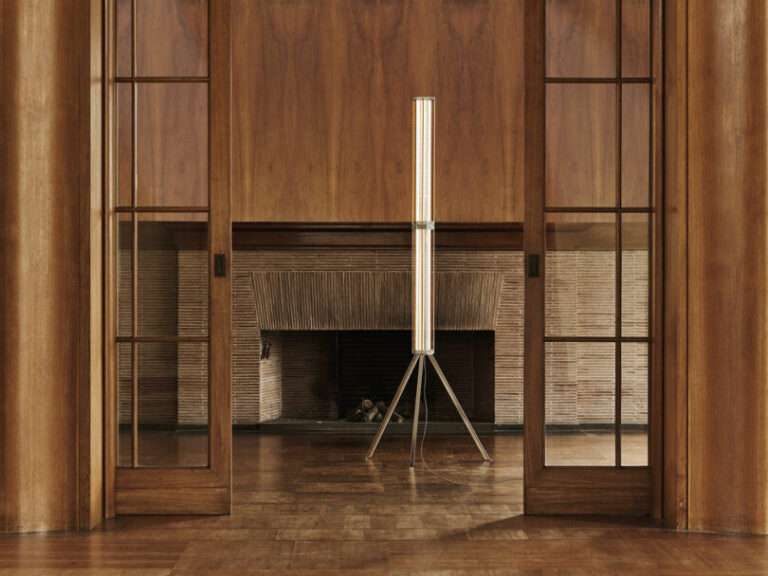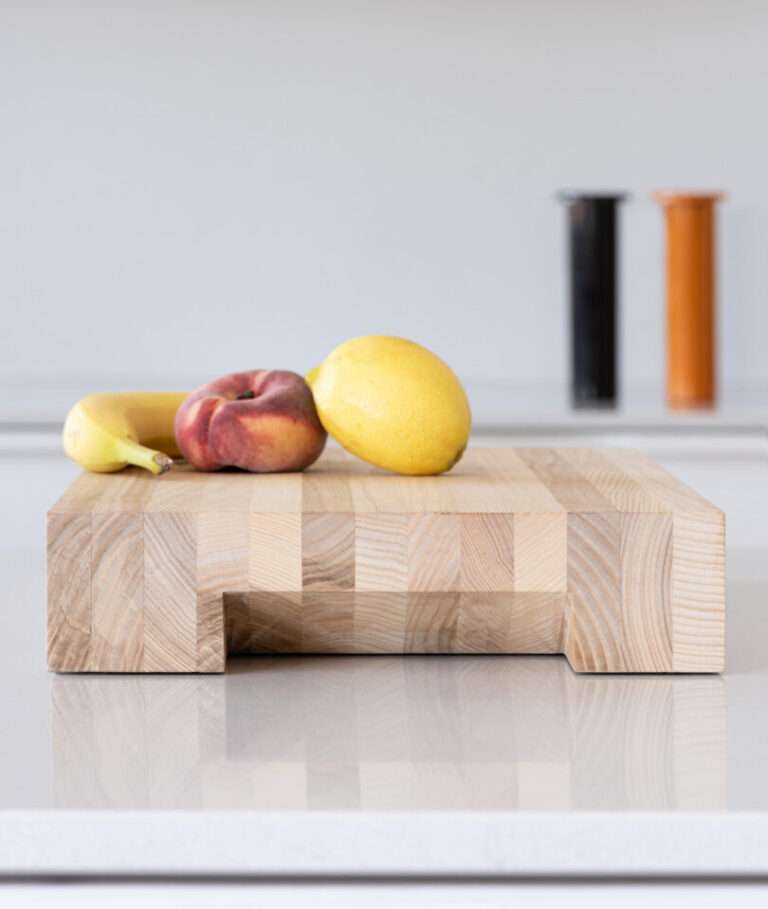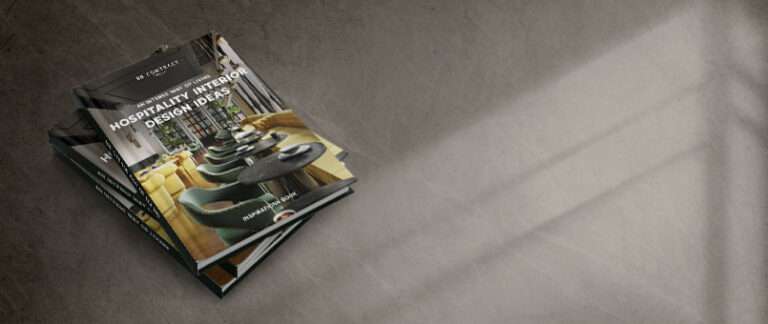With a soaring commercial core and an urban sprawl that extends past horizons in all directions, São Paulo is the largest city outside of Asia. The Brazilian metropolis is undeniably South America’s economic hub. Cutting across the center of town, Brigadeiro Faria Lima Avenue is lined with massive glass and concrete towers – home to major financial institutions – and the reimagined Praça Henrique Monteiro mixed-use tower.
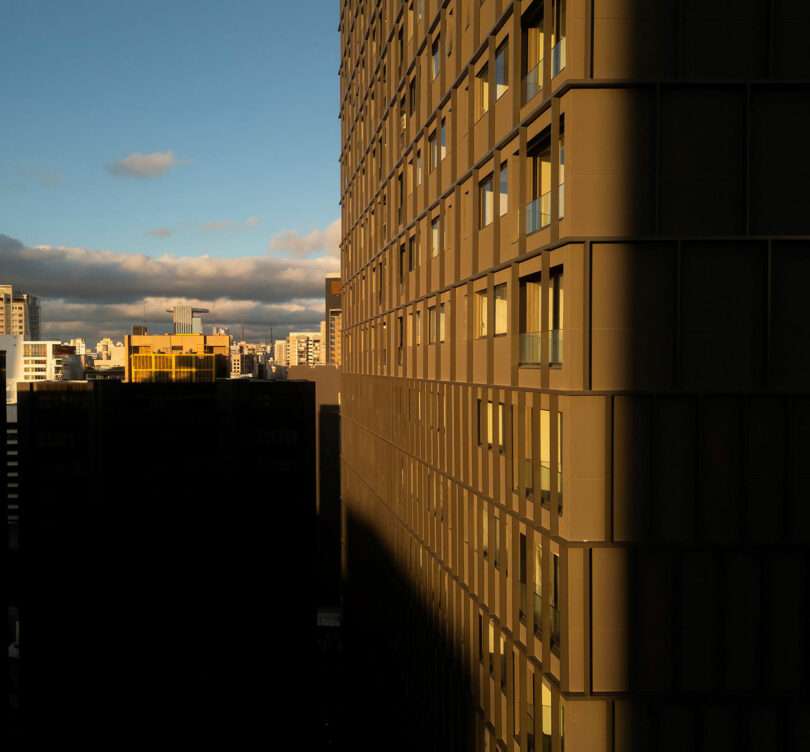
Slightly set back from the especially wide artery, the 40-story edifice – now clad in a fragmented facade of more human-scale lattice work volumes – plays host to a dynamic mixed-used program. Joining a residential block and fully-fledged commercial podium is the expertly outfitted Pulso Hotel. Like most of the integrated complex, accommodations here reflect a unified, textured yet pared-back aesthetic influenced by the prolific Brazilian mid-century modern movement and its lasting impact.
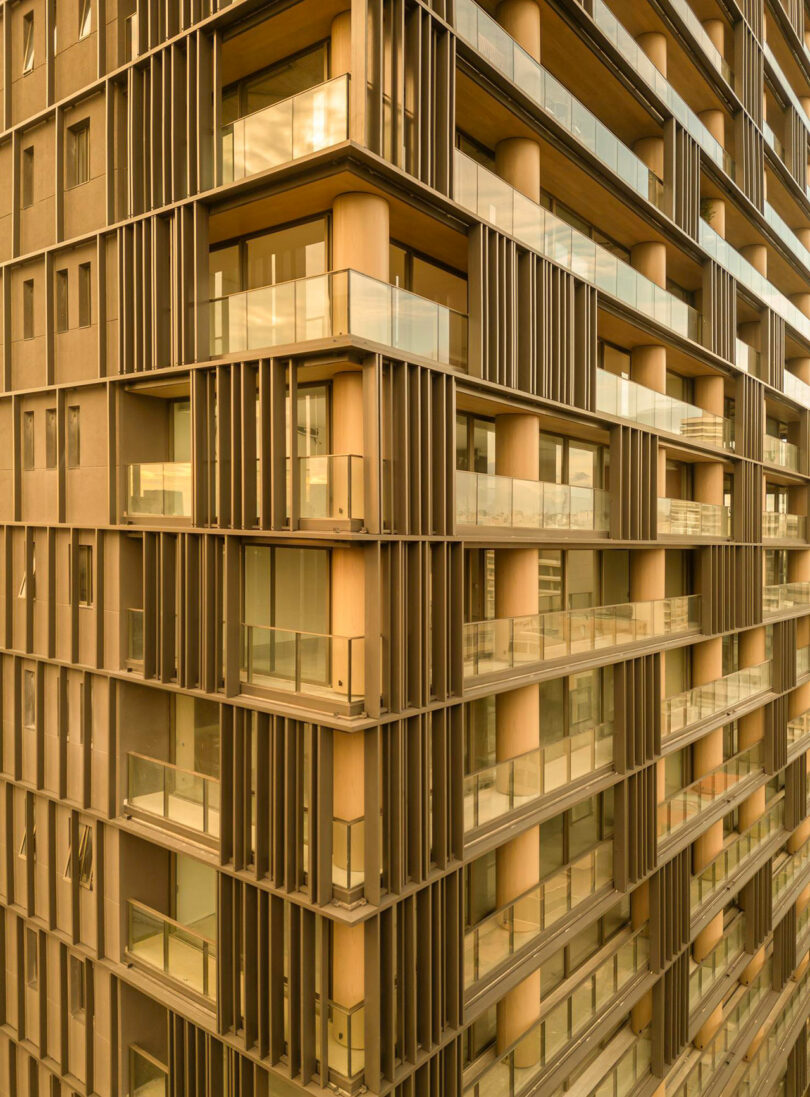
The overall project is a game changer in how a single tower – what was formerly, and still is in certain cases, the grandiose testament to the might of a single business – demonstrates the potential for cohering different programmatic typologies under one roof. Local architecture firm Studio Arthur Casas opted for a unified design language across all indoor and outdoor spaces while still respecting the functional requirements of each. The unavoidable considerations of security and respite were also top of mind.
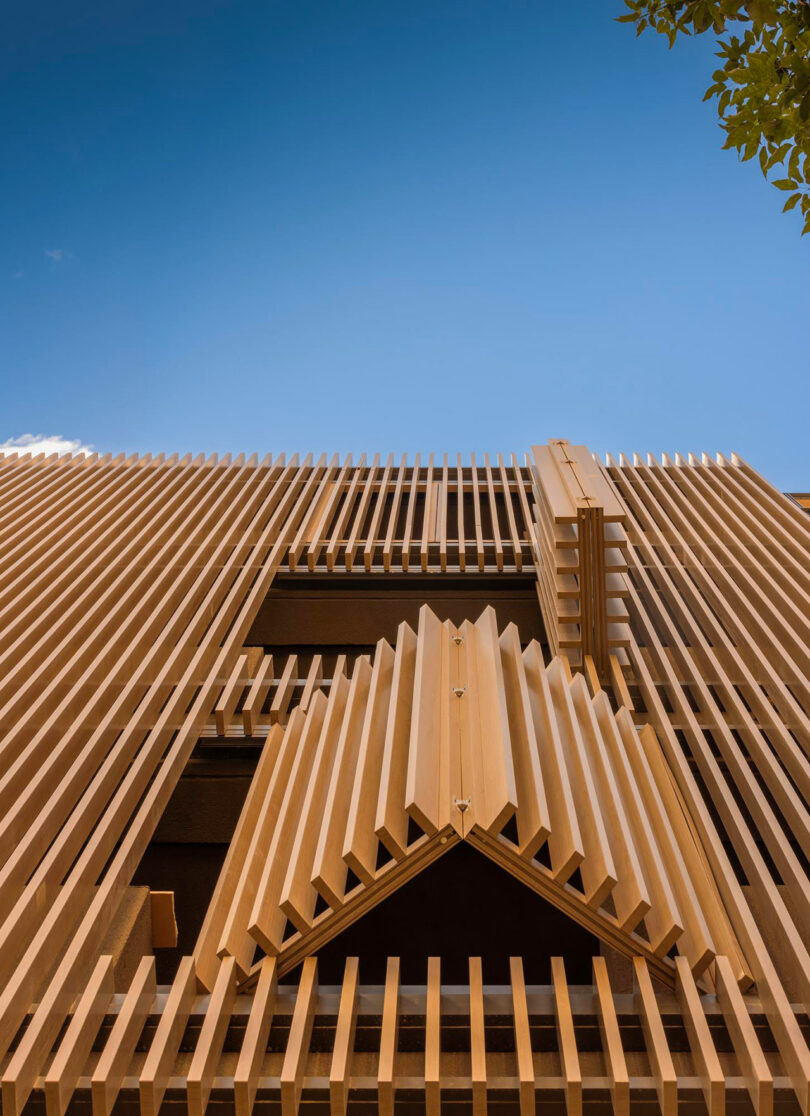
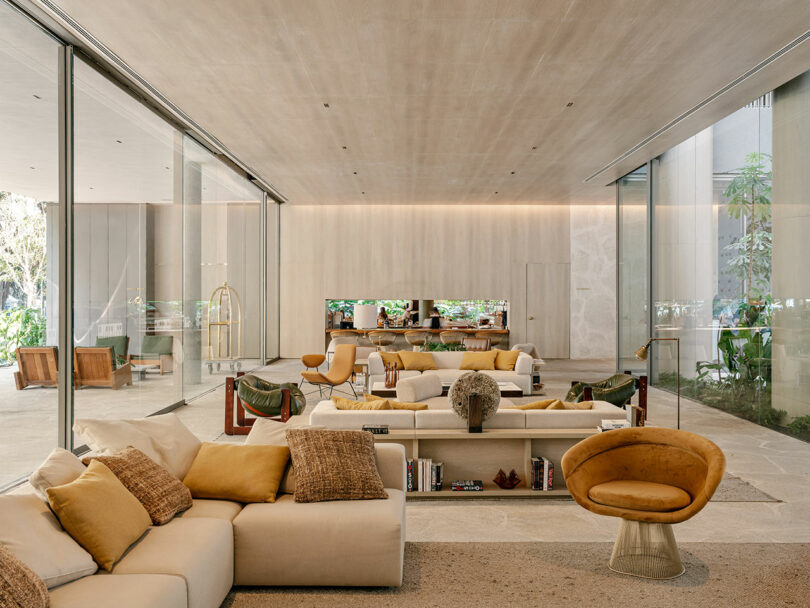
“No single volume is more valuable than another; each stands independently yet complements the others in function, with green spaces filling the gaps,” Arthur Casas says. “[Praça Henrique Monteiro} is discreet but imposing, timeless and without excess, ensuring it does not disrupt the urban landscape.”
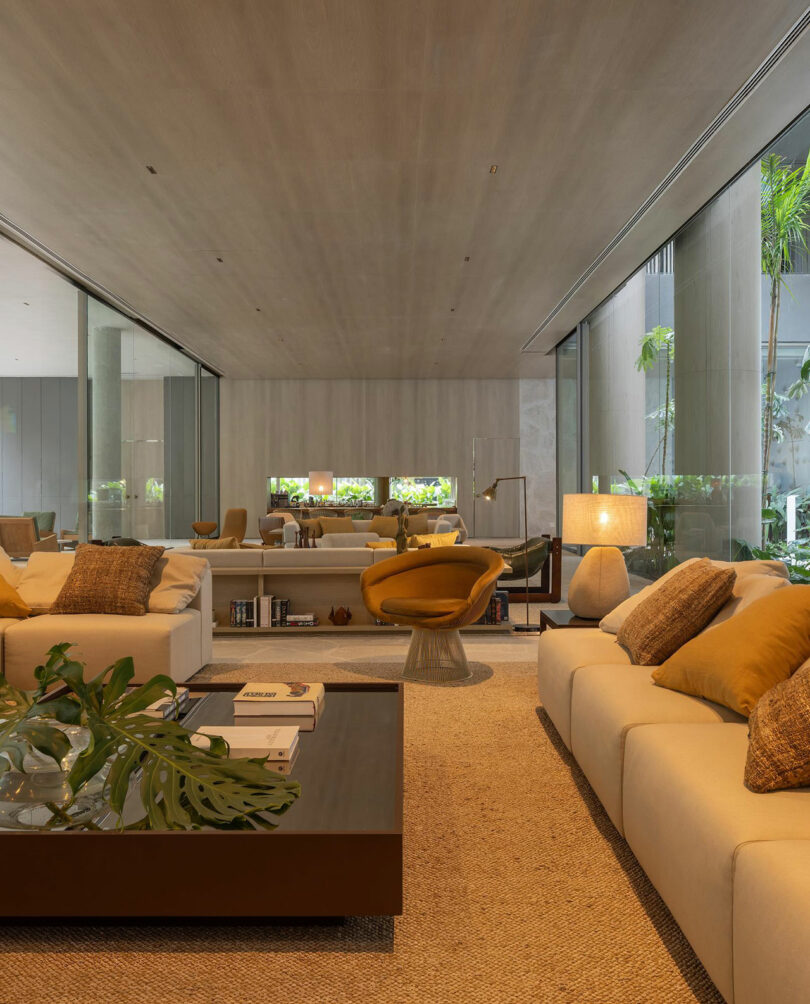
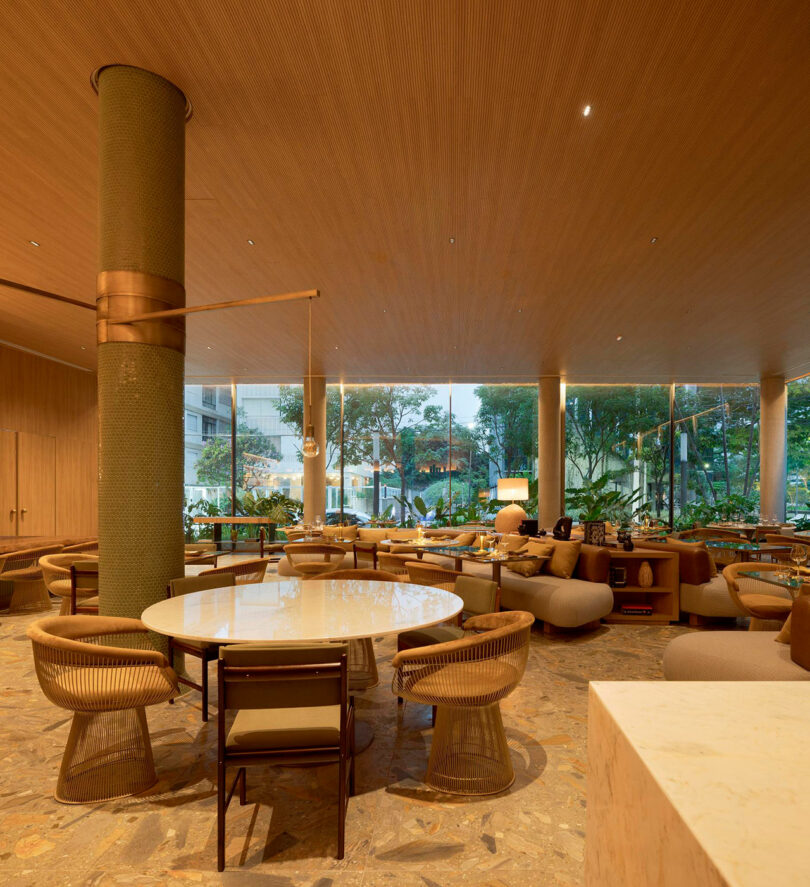
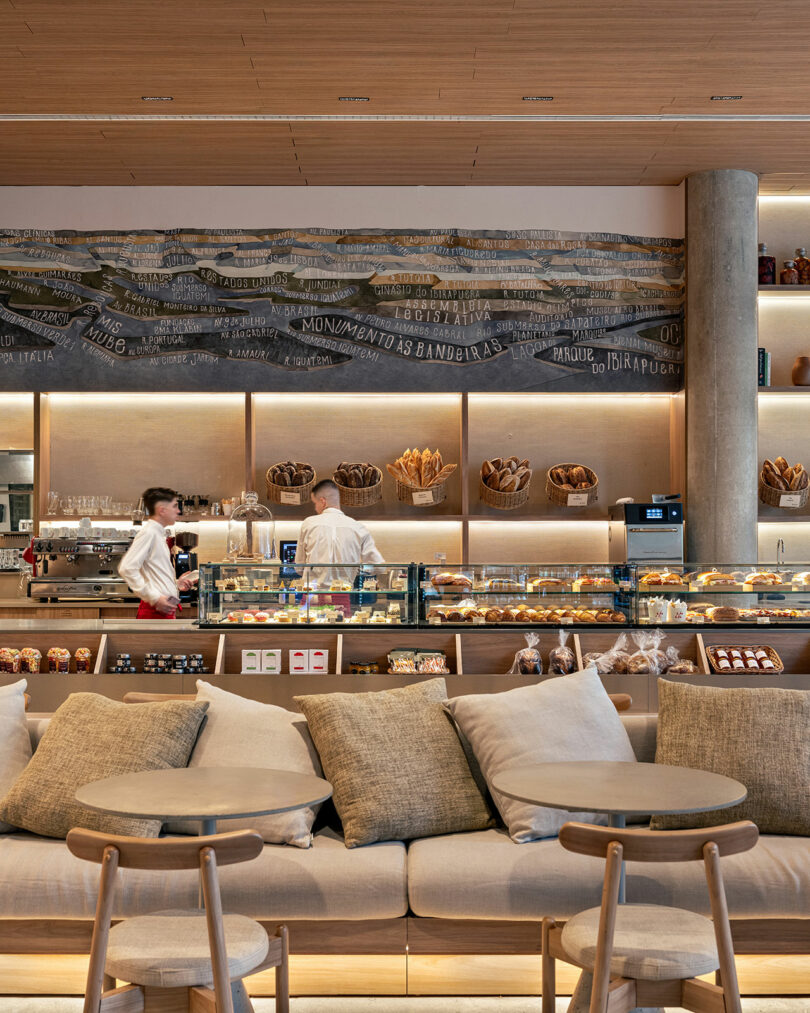
A visual and visceral equilibrium was achieved between the use of dark, natural material and lighter, more delicate variants. A predominance of earth tones are only ever interrupted by seafoam greens, rendered as tabletops or tiled columns. While residential units are denoted from the exterior by champagne-toned finishes and glass guardrails, hotel guest rooms are identified by wooden brise soleils enclosed by operable openings. This intervention allows for privacy all while letting much needed fresh air and natural light filter through unencumbered.
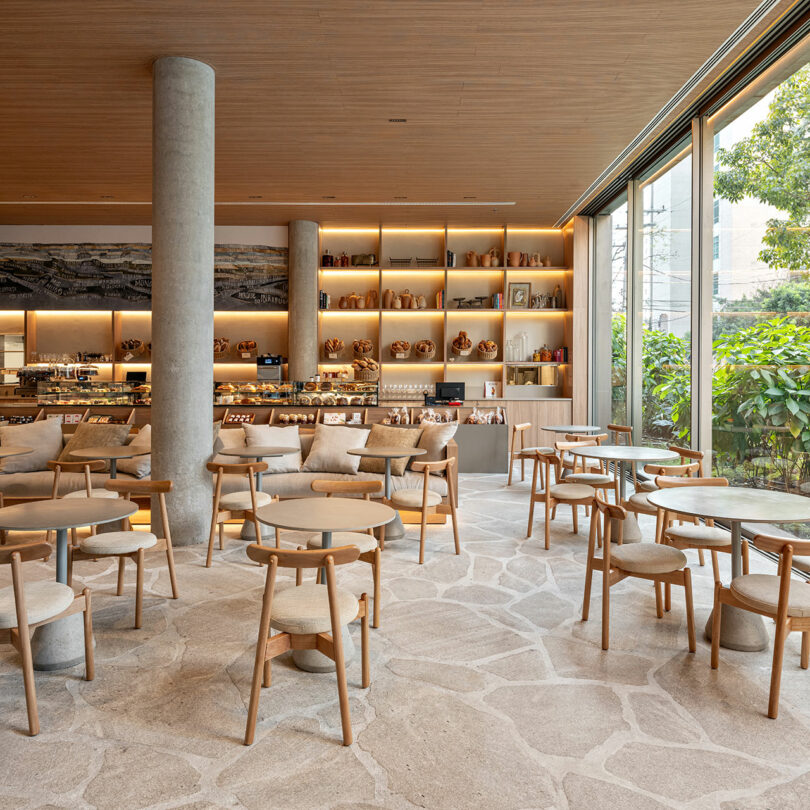
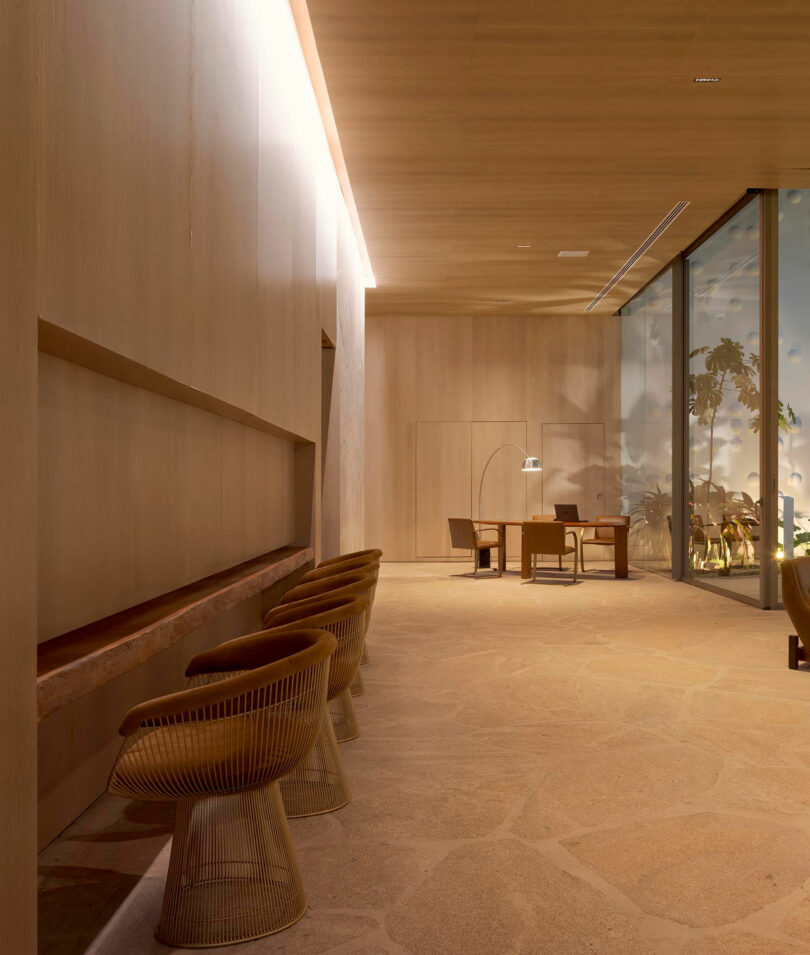
“The symbiosis between architecture and nature was key in designing such a multifunctional project,” Casas adds. “It was essential to create a building connected to the city while also providing harmony and fluidity of flows, both for users and operations, which sometimes occur simultaneously.”
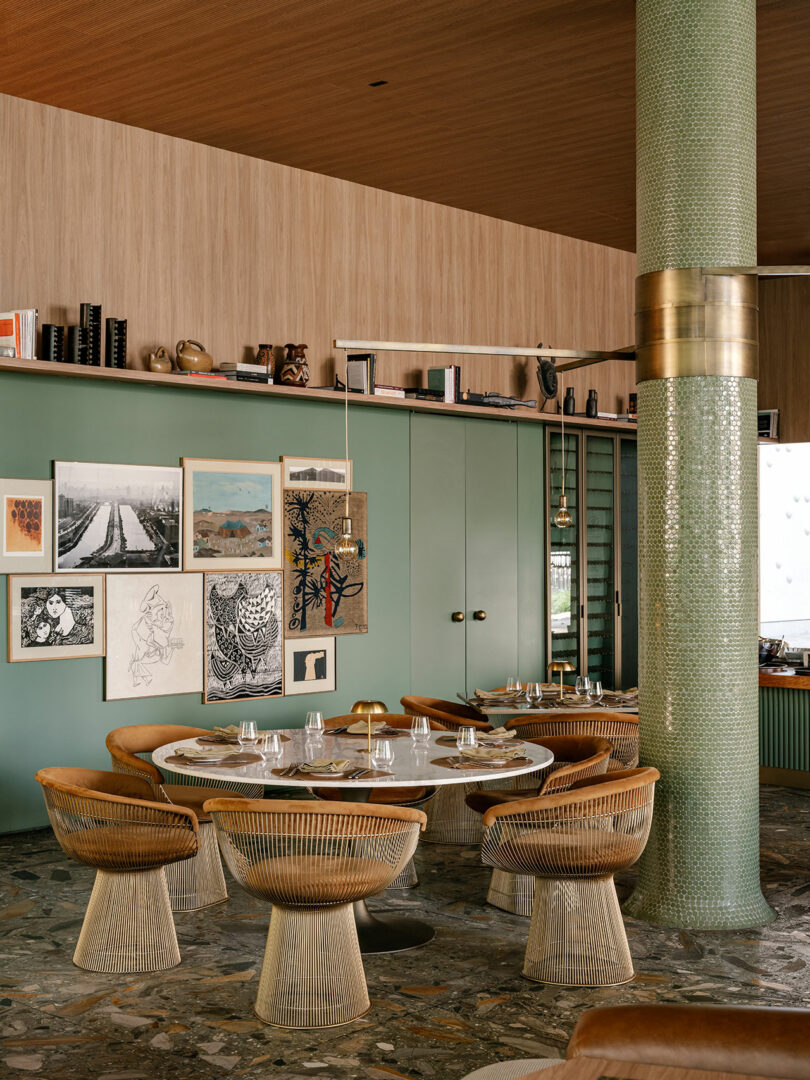
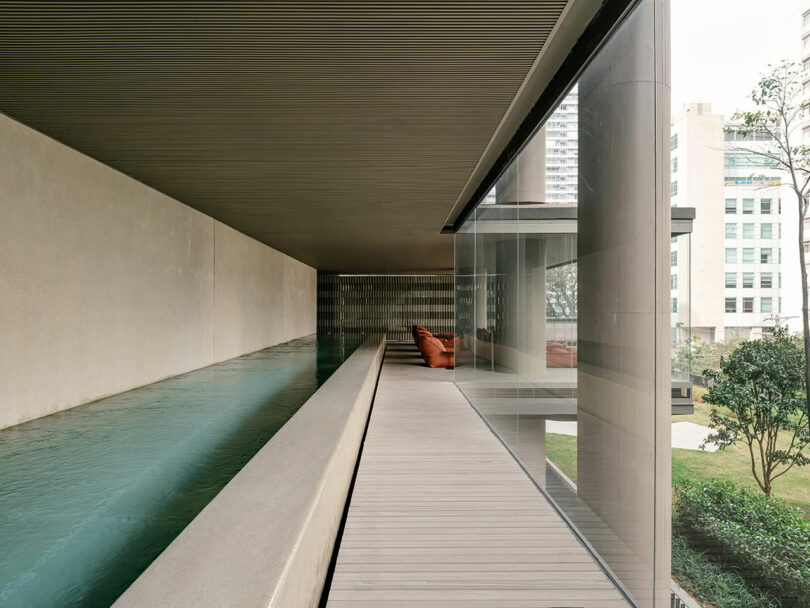
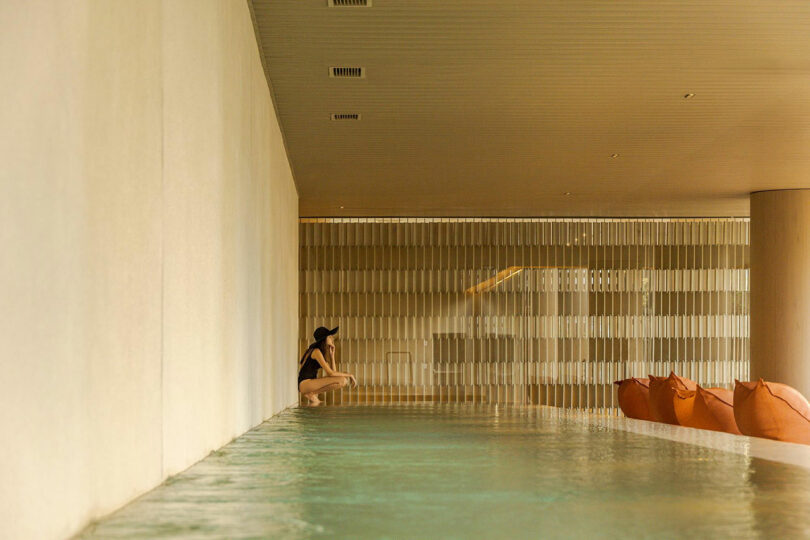
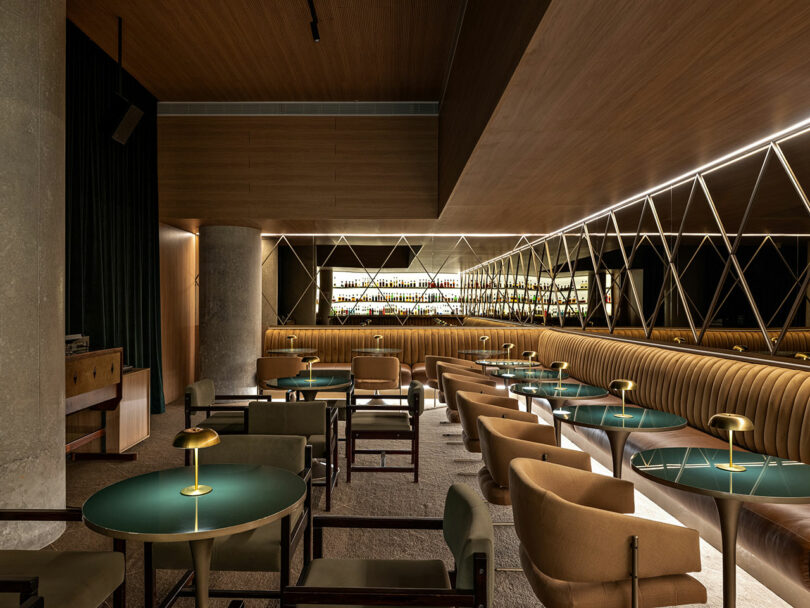
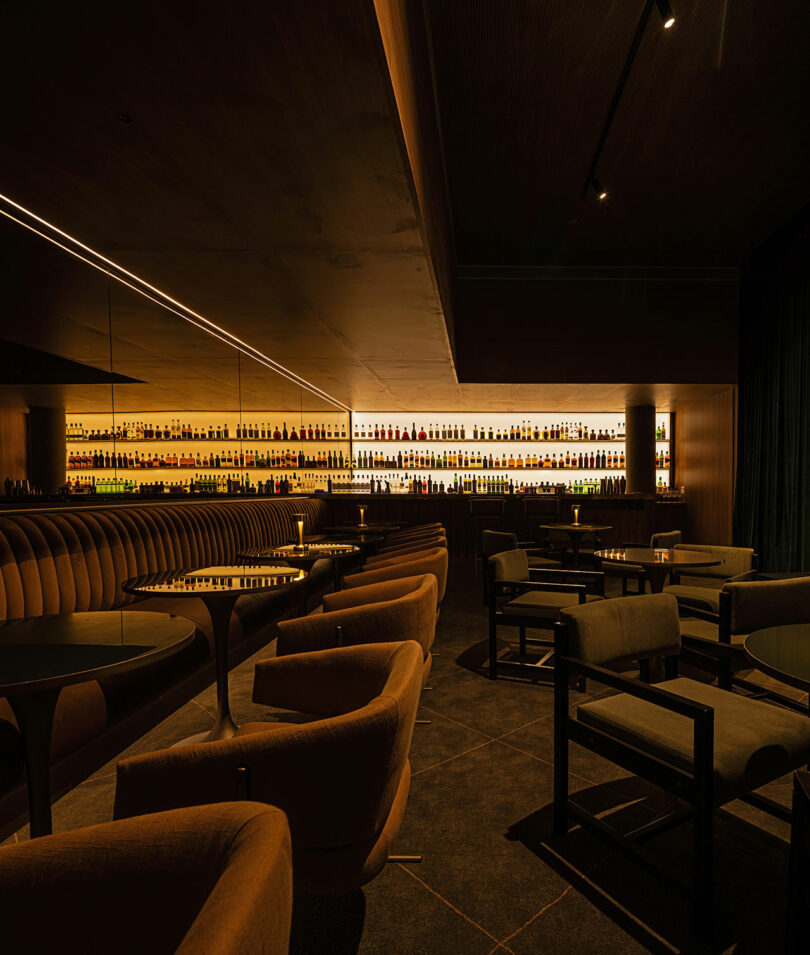
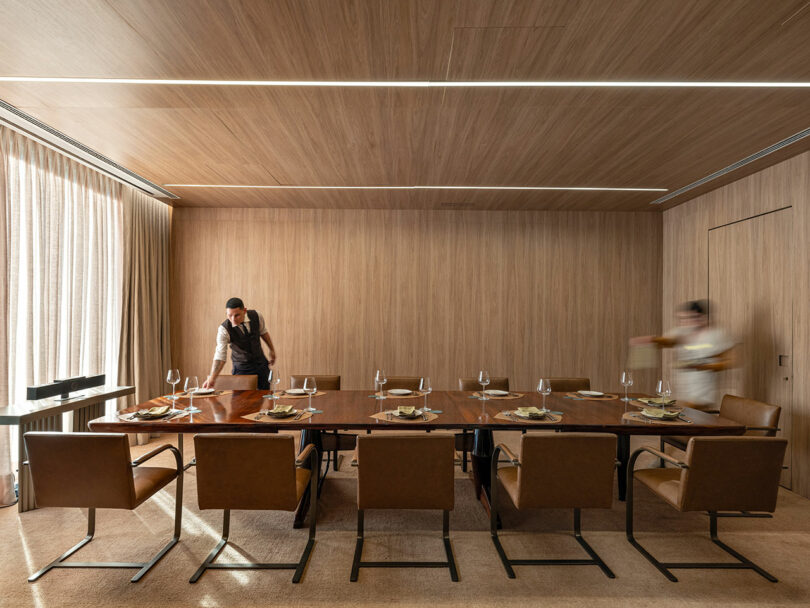
Accommodations come in two variations: the 344-square-foot Deluxe rooms and the 688-square-foot Suites. Though outfitted with carefully selected antiques and artworks – alongside contemporary furnishings and objects, the interiors are unquestionably homogeneous in look and feel; warm yet sophisticated; plush but not dowdy. Iconic designs by Brazilian modernist-era heavyweights such as Sergio Rodrigues, Percival Lafer, and Geraldo de Barros can be found throughout.
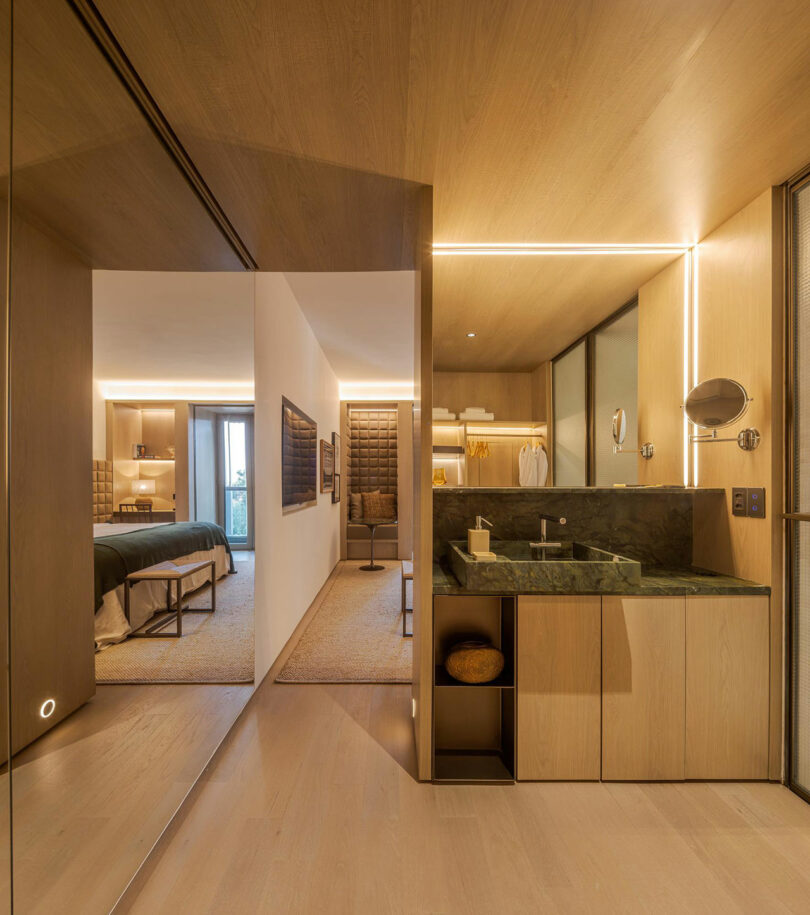
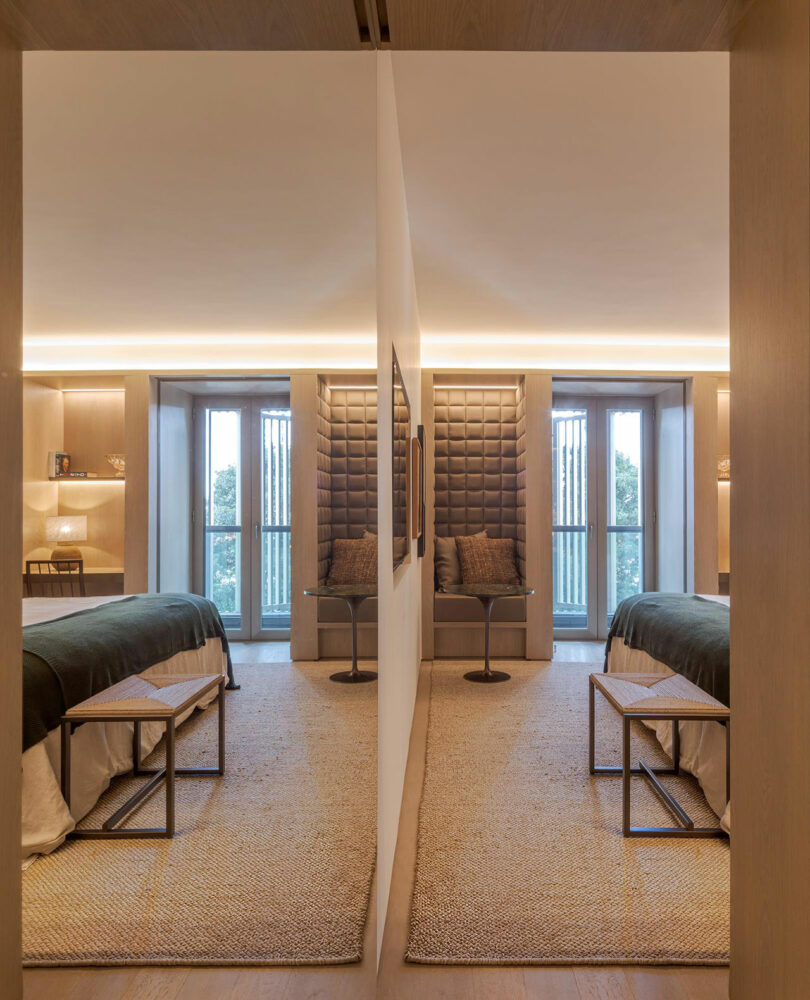
Like residents inhabiting another portion of the tower, hotel guests have access to an internal garden and a glass-enclosed volume – suspended 30 feet above ground – that houses other amenities. These include a large lap pool, reminiscent of the type you might find at a beach side resort. On this views-rich mezzanine level, there’s also a gym, spa, relaxation zone, changing rooms, and sauna. In the lobby, they can dine at Bistrô Charlô (offering a French menu with Italian, Spanish, Portuguese, and Brazilian influences); Cha Cha Boulangerie (combining café, boulangerie, rotisserie, and gourmet store) and Sarau Bar (an intimate space with weekly pocket shows).
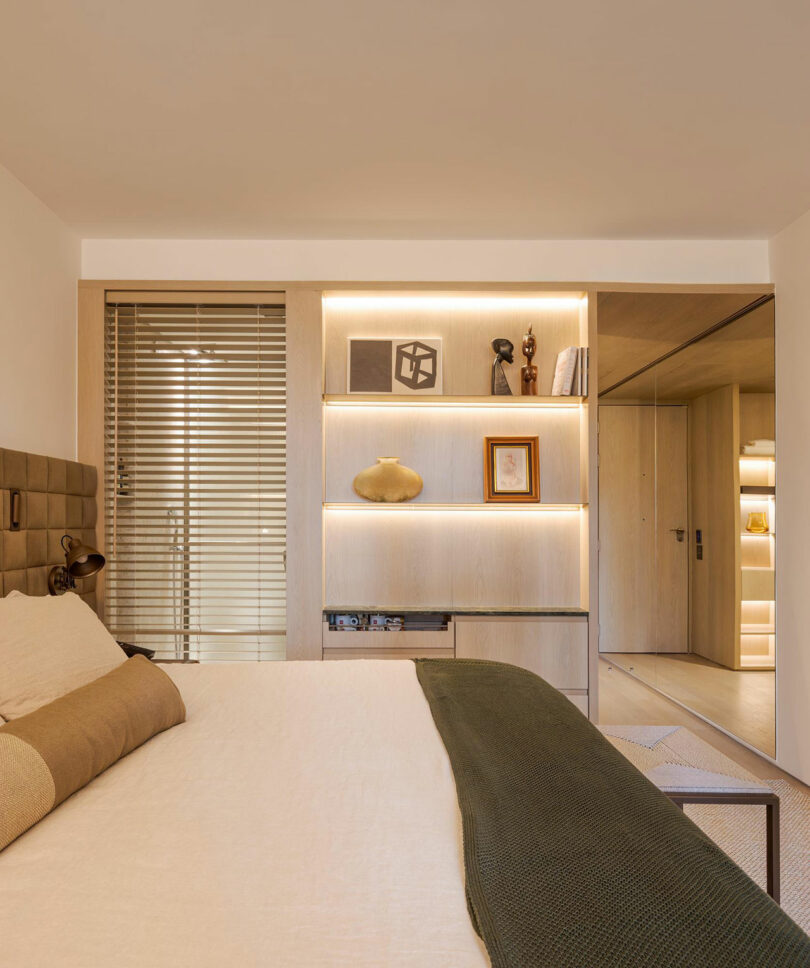
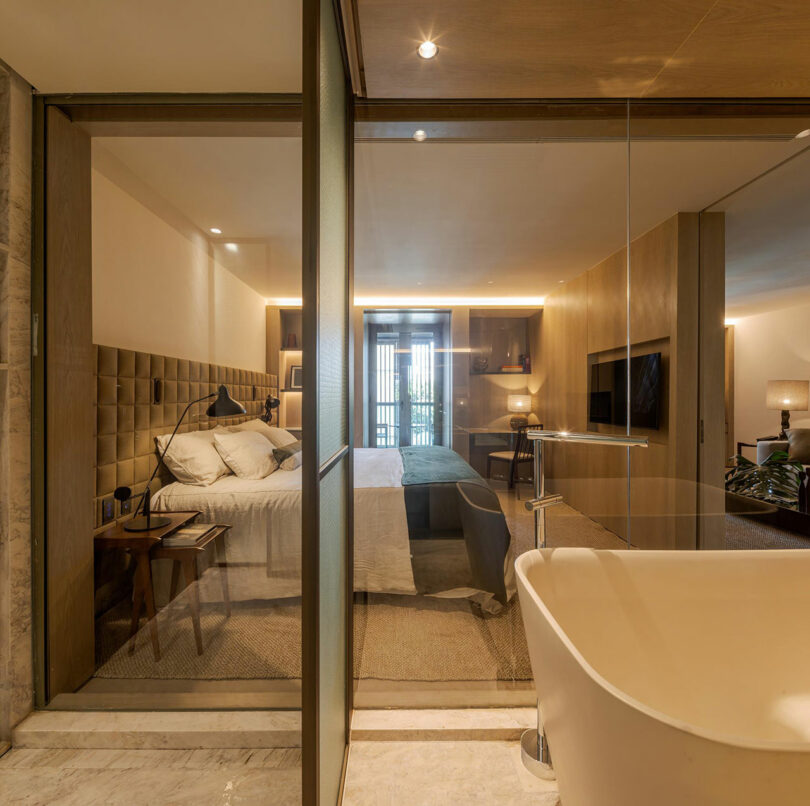
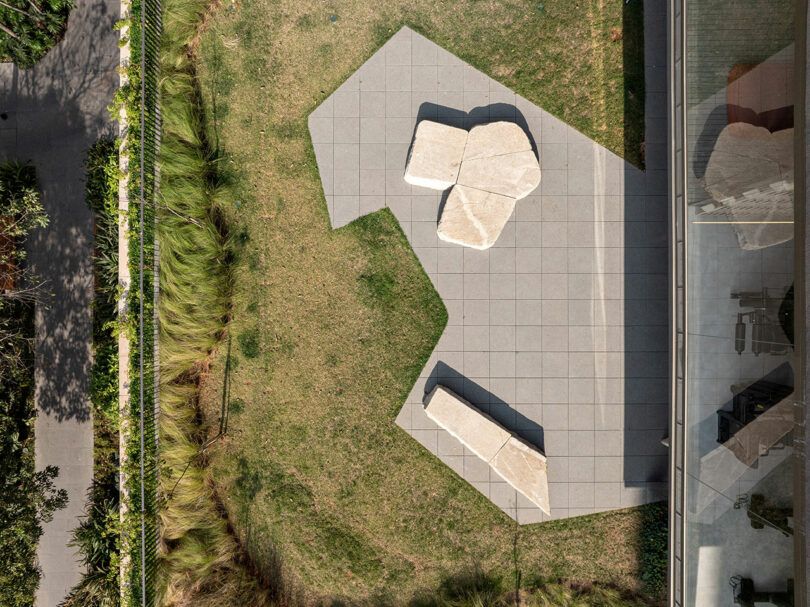
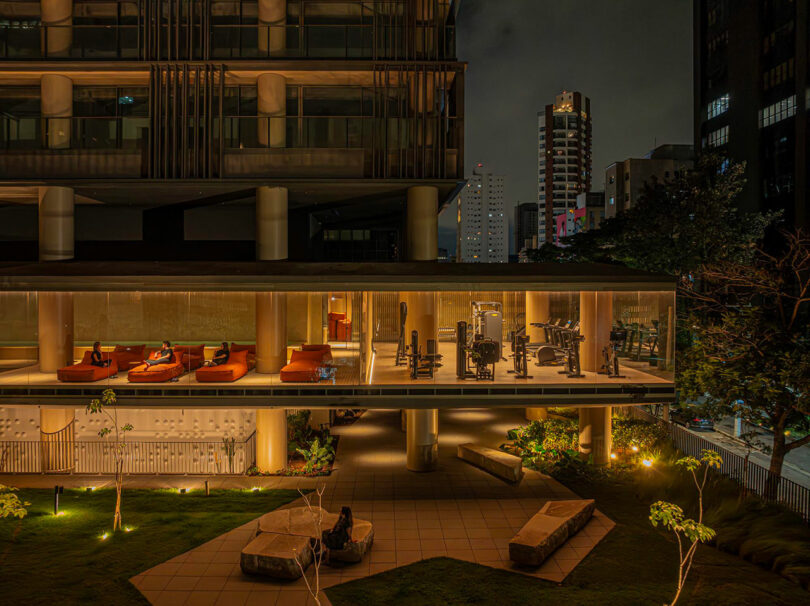
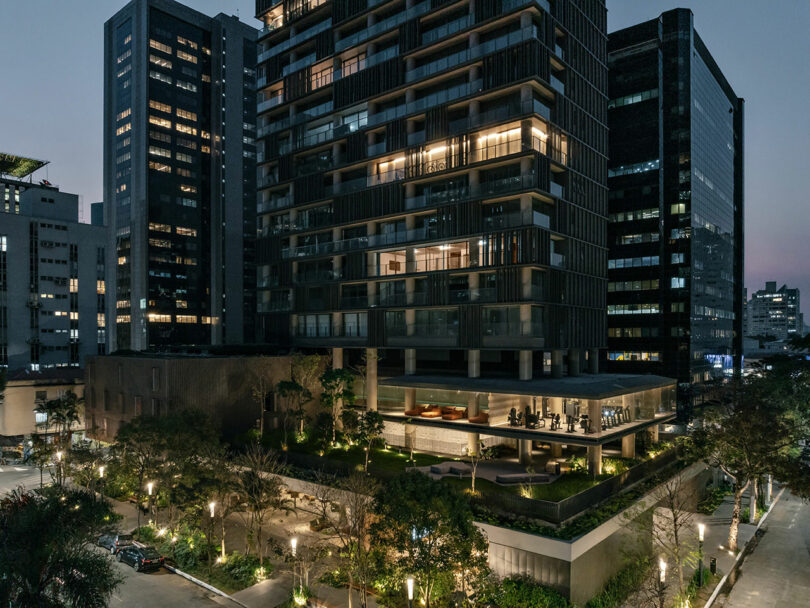
What: Pulso Hotel
Where: São Paulo
How much: $441
Design draws: A warm-toned retreat within a multi-used São Paulo tower with sleek finishes, nods to Brazilian mid-century modernism, and ample amenities akin to a remote resort.
Book it: Pulso Hotel
Go virtually on vacation with more design destinations right here.
Photography by Fernando Guerra and Fran Parente.

