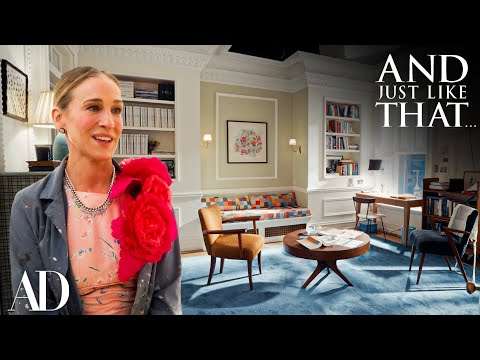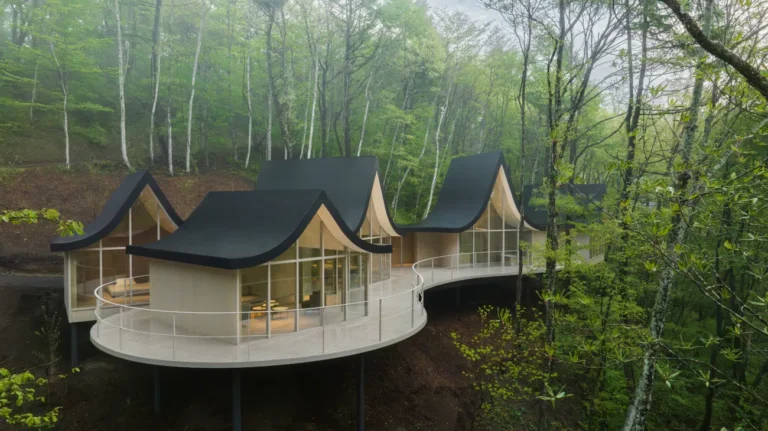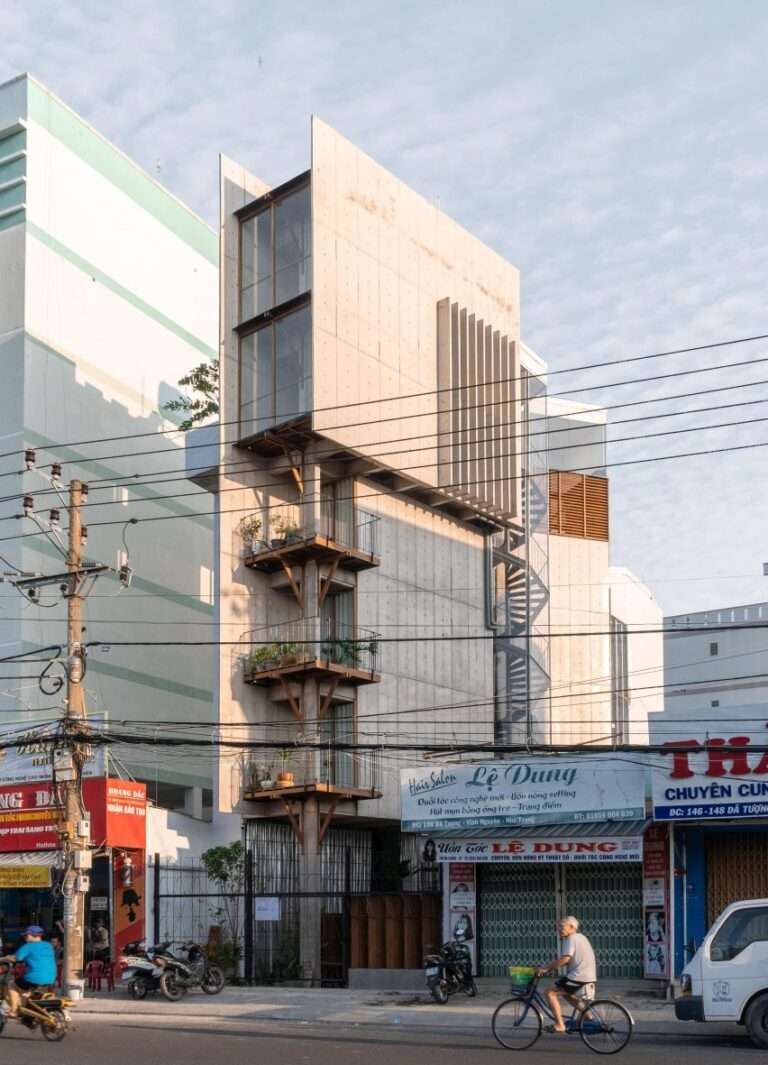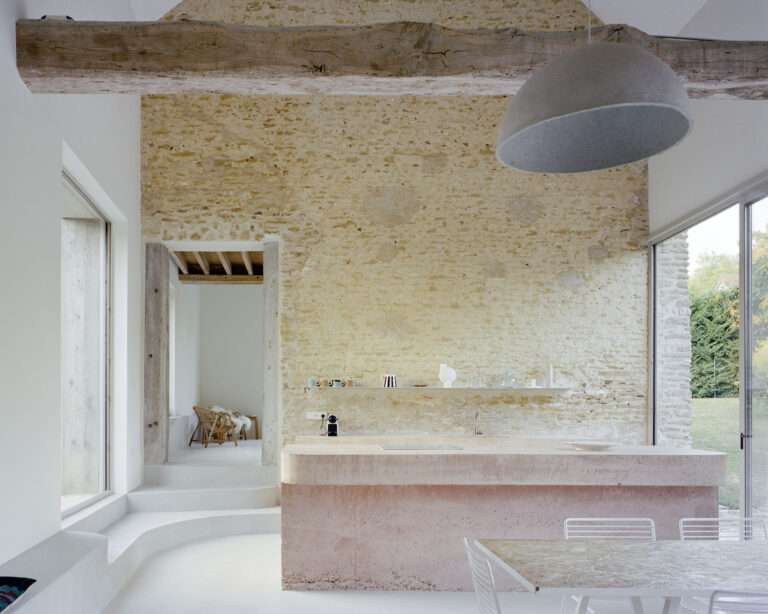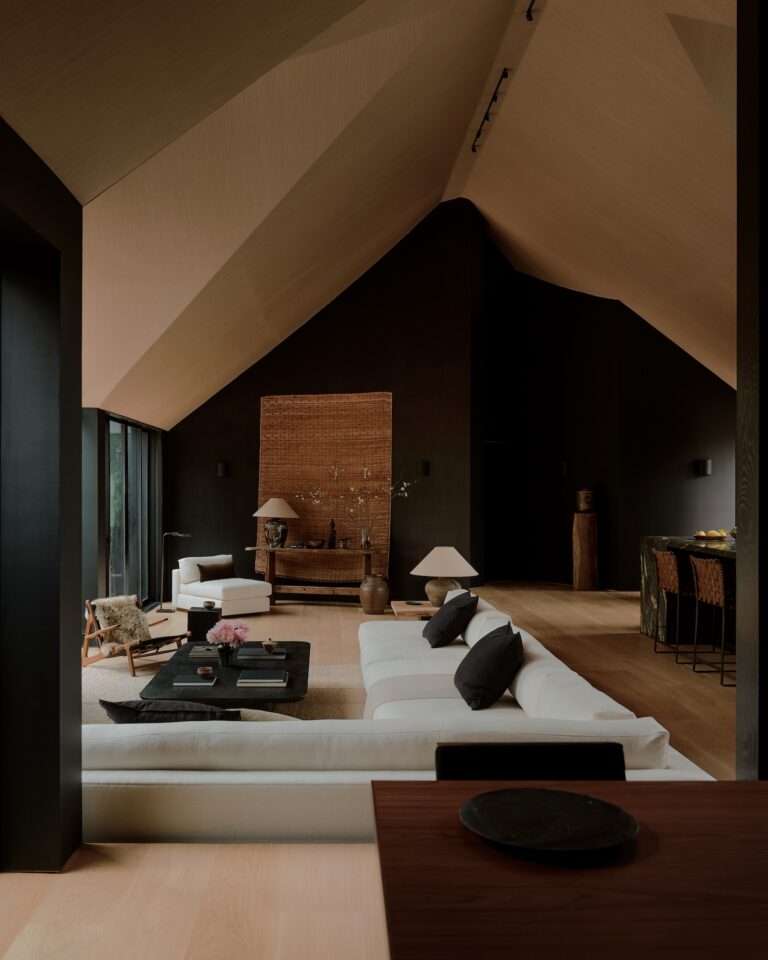Portuguese practice Bernardo Rodrigues Architects has completed a studio for a sculptor in the Azores, creating a curving poured-concrete form that references the work of its client.
Named Sculptor Studio, it is intended to appear as though it “sprouts” from the kitchen of an existing dwelling on a farm on Sāo Miguel island.
Inside, Bernardo Rodrigues Architects has provided the sculptor with studio and workshop spaces that overlook the garden through projecting hexagonal windows.
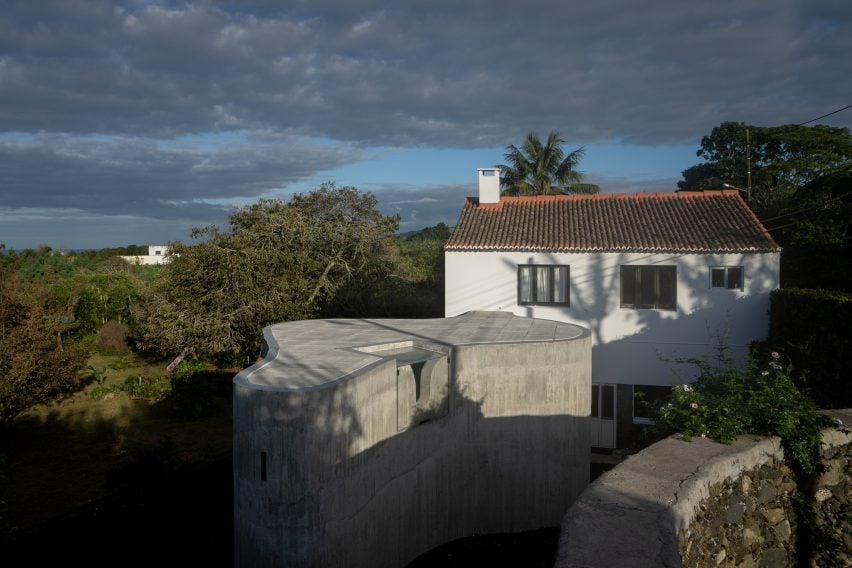

Bernardo Rodrigues Architects drew on the forms of the client’s clay sculptures for the materiality of the building, deliberately leaving the layers of each day-long concrete pour visible on both the internal and external walls to create a textured, streaked surface.
“Concrete is the most similar to the clay sculptures the client makes and easy to mould in curves that adapted best to the site relation, the studio’s founder Bernardo Rodrigues told Dezeen.
“Also, the method of a day-long pouring of concrete into a wooden frame is common on [Sāo Miguel] island, and paradoxically was the simplest possible to execute even with the difficult road access,” he continued.
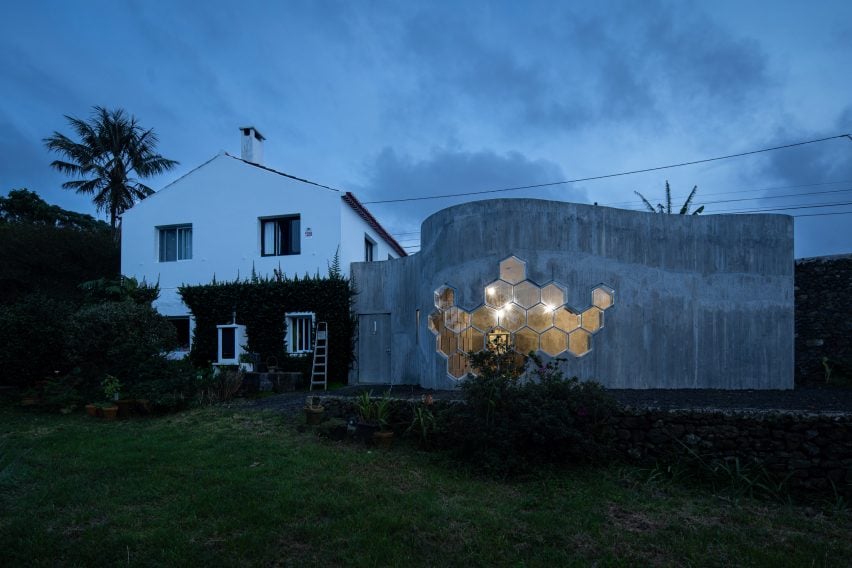

Sculptor Studio is accessed through two doors where it meets the existing house. On the south side of the building is a singular, large space that contains a workshop area for students and opens onto a patio.
A quieter workspace for the sculptor sits to the north, alongside a small bathroom. With no internal divisions, a range of atmospheric lighting conditions have been created to differentiate the areas of the studio.
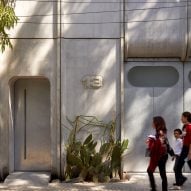

A curved skylight illuminates the student workshop space to the south, while an arrowslit-style “sunset window” to the west draws light into a storage area.
To the north, the large hexagonal-framed windows provide even light to two desks positioned overlooking the garden.
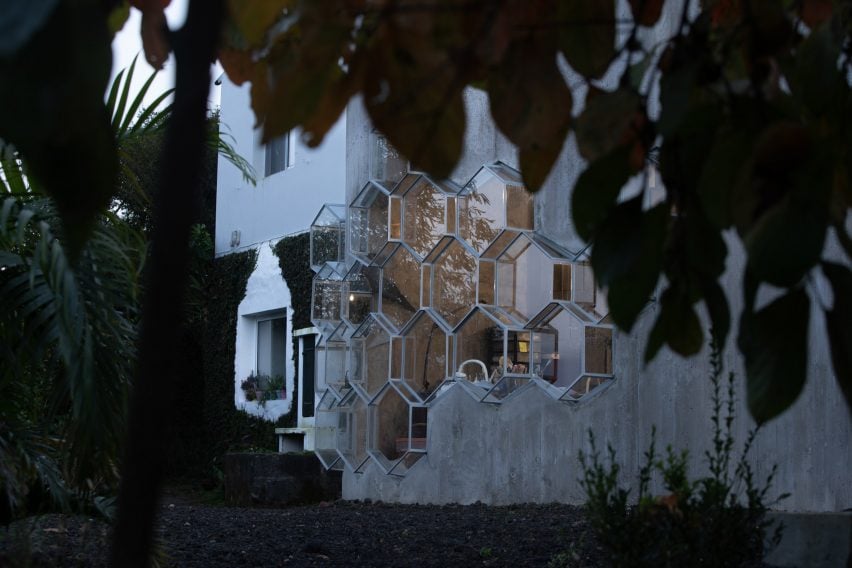

“The window openings work in a complement game,” explained Rodrigues.
“It makes the studio a camera obscura, light clock, or photographic skull chamber of sorts,” he continued.
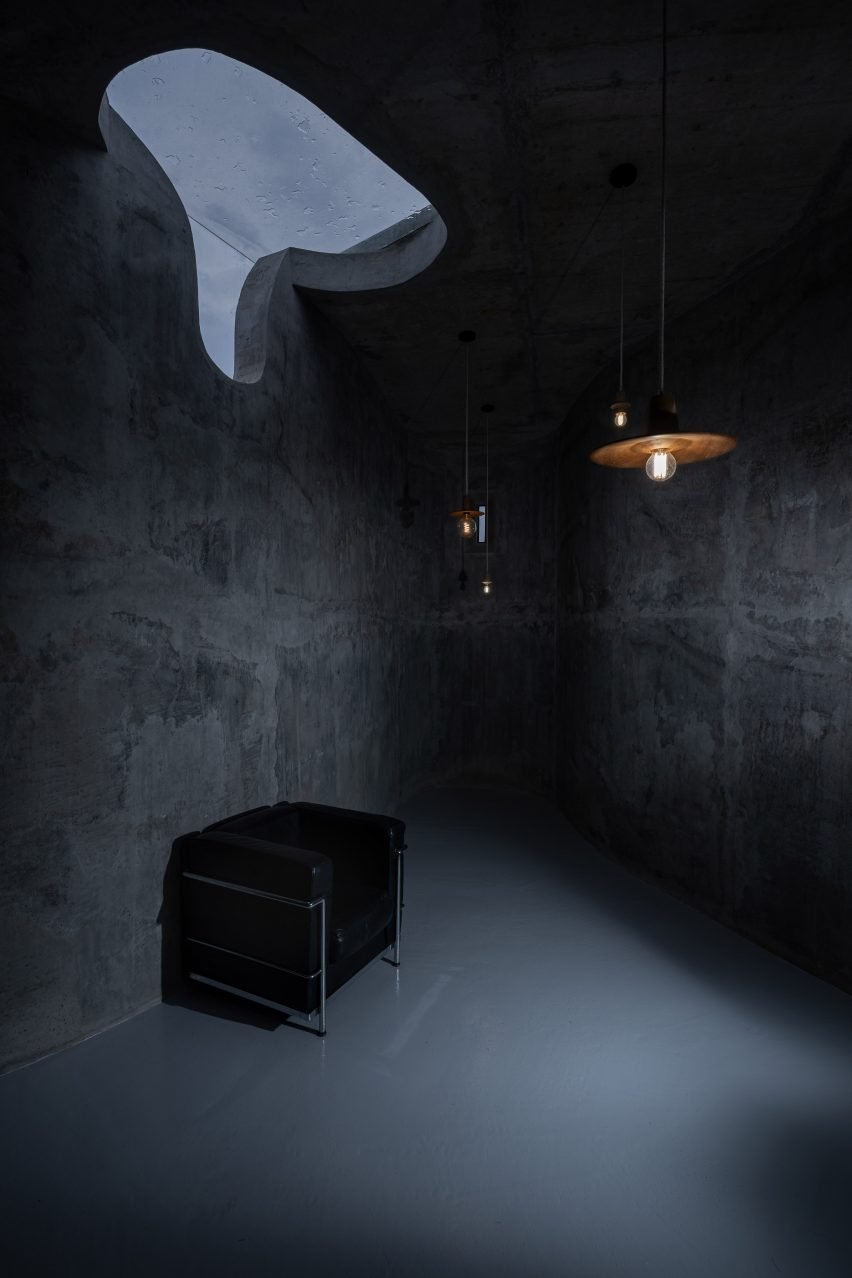

The concrete structure was created using a timber frame, into which the concrete was hand-poured by a team of three.
Inside, the poured concrete has also been left exposed on the walls and ceiling, with a grey gloss floor and wooden pendant lights completing the minimalist feel.
Bernardo Rodrigues Architects is based in Porto and the Azores. Other projects by the studio in the Azores include the Chapel of Eternal Light and House on the Flight of Birds.
The photography is by Paulo Goulart.
