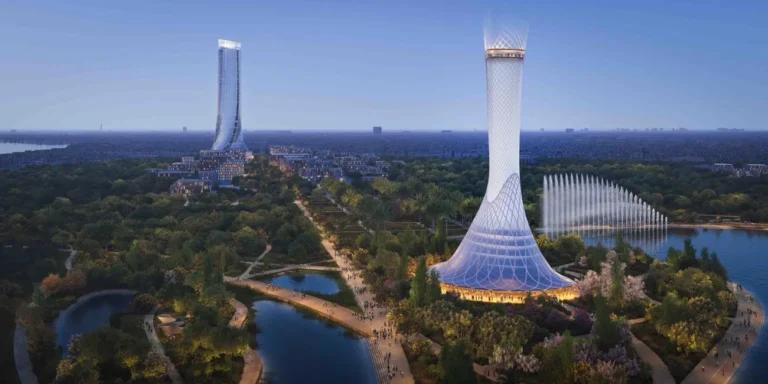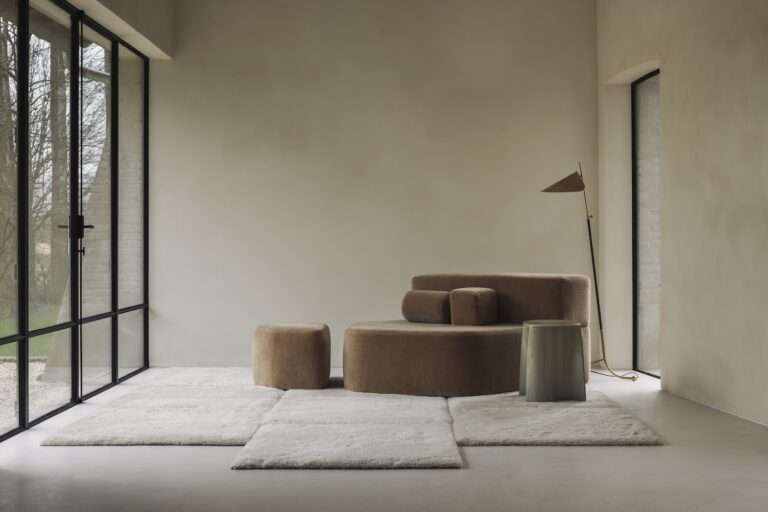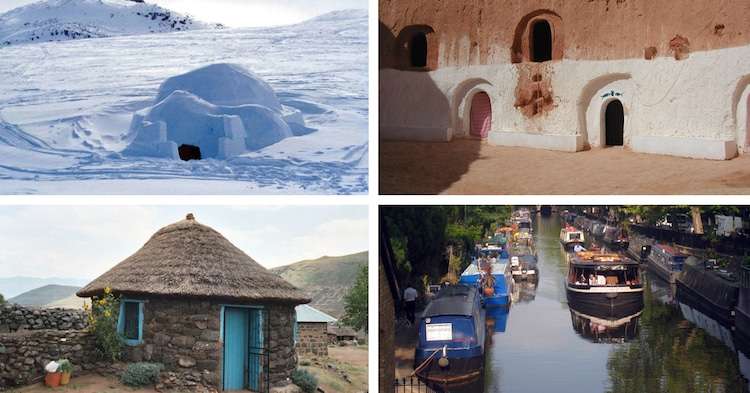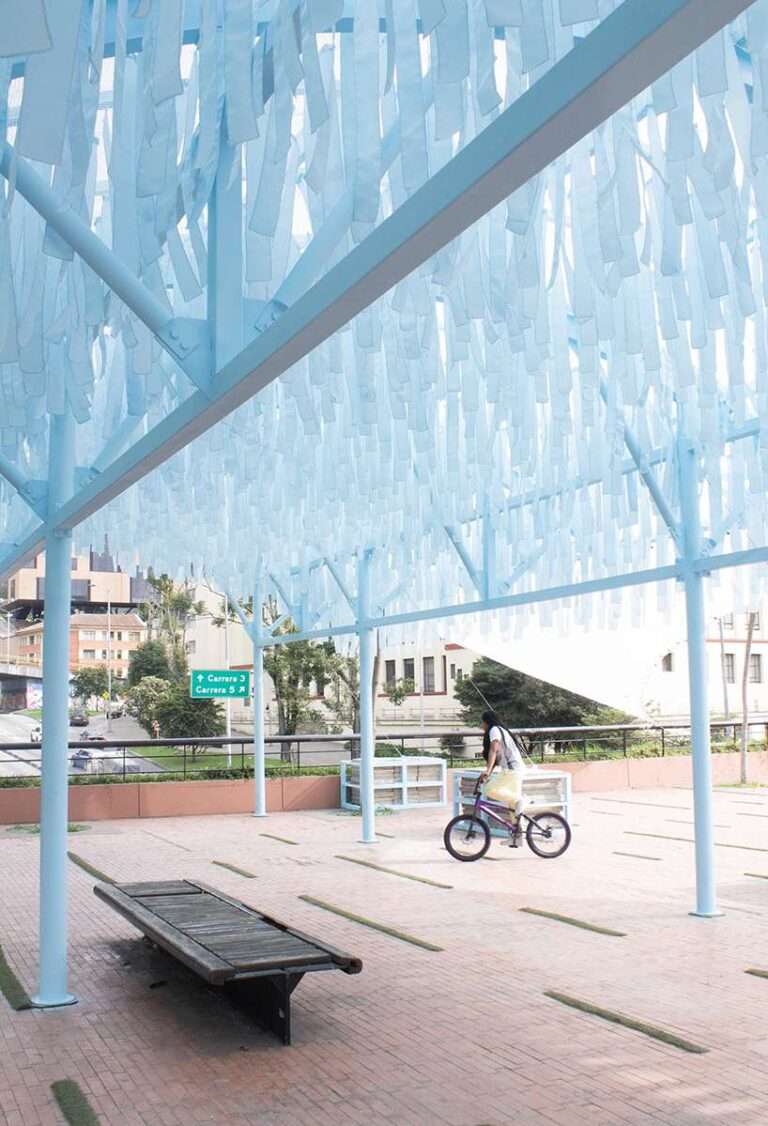Located in Noosa, Australia is a beach house designed by Frank Macchia, Principal at Macchia Design Studio. Boarded by lush greenery on the eastern side and a magnificent ocean bay on the northern, Boonburrh House does not dominate the site but instead respects all that was there before it. However, as the beach house sat on a public block – with a busy street out front – there was a need for the designer to make the family home private, secure, nurturing and comfortable, all while being open and connected to its surrounds. As such, Frank Macchia has used a range of interior design techniques that help to keep the home discreet from passers-by. One contributing idea for discreetness was to layer the beach house within the site while the second idea was a minimisation of the material palette.
As the beach house tour reveals, the landscape of the home has played a critical role for two reasons – one being that the designer wanted to establish a connection to the magic of the garden and the second to create a sense of privacy. Alongside these elements, there were many interior design influences for the family home that were discovered while the owners were on vacation in Sri Lanka. After staying at some of Geoffrey Bawa’s homes, the owners wanted to create a pull-apart home that would reveal a series of pavilions connected by open courtyards, link ways and verandas that are either partially opened or closed.
Complemented by Noosa’s perfect climate, Boonburrh House is further supplemented with open architecture that allows the owners to turn the extra courtyards and link ways into extra rooms. Exemplifying this is the living room pavilion, which has large glass sliding doors that disappear and open the space up to immediately connect to the garden. However, the home’s true appeal is the interplay of dark and light of the interior design where the main part of the residence is given access to both eastern and northern light. Additionally, the beach house maintains a minimal material palette with timber, concrete and hand-built copper fixtures. Respectful and harmonising with the landscape, Boonburrh House by Frank Macchia gives its owners a place in which they can retreat to and be at one with their surrounds.
00:11 – Introduction to the Stunning Beach House
00:40 – A Magical Beachside Location
01:07 – Respecting the Original Site
01:39 – Keeping the Home Discreet
02:05 – A Focus on The Landscaping
02:23 – Influences for the Design Process
03:11 – The Living Pavilion
04:05 – The Minimalistic Material Palette
04:48 – Proud Moments of the Design Process
05:20 – 2024 Dulux Colour Forecast
For more from The Local Project:
Instagram – https://www.instagram.com/thelocalproject/
Website – https://thelocalproject.com.au/
Print Publication – https://thelocalproject.com.au/publication/
Hardcover Book – https://thelocalproject.com.au/book/
The Local Project Marketplace – https://thelocalproject.com.au/marketplace/
To subscribe to The Local Project’s Tri-Annual Print Publication see here – https://thelocalproject.com.au/subscribe/
Photography by Caitlin Mills.
Building Design by Frank Macchia.
Interior Design by CLO Studios.
Build by Robilliard Building & Design.
Landscape Design by Steven Clegg Design.
Landscape Construction and Maintenance by Serene Gardens.
Filmed and Edited by Dan Preston.
Production by The Local Project.
Location: Noosa, Queensland, Australia
The Local Project acknowledges the Aboriginal and Torres Strait Islander peoples as the Traditional Owners of the land in Australia. We recognise the importance of Indigenous peoples in the identity of our country and continuing connections to Country and community. We pay our respect to Elders, past and present and extend that respect to all Indigenous people of these lands.
#BeachHouse #WabiSabi #Home




