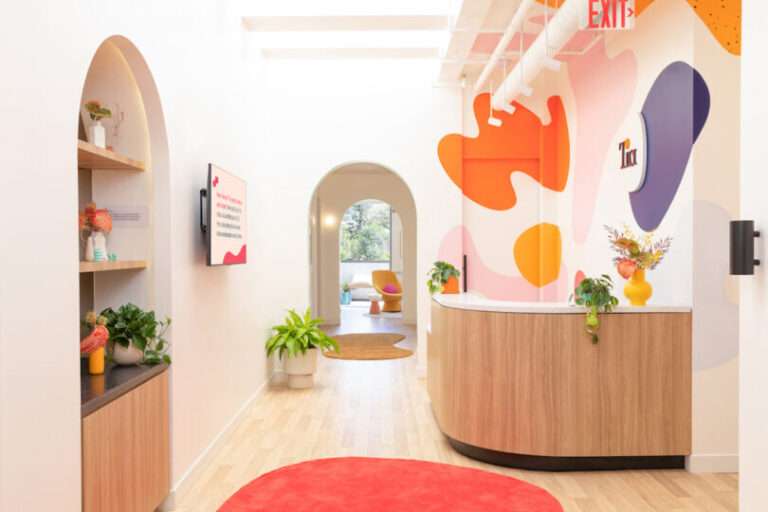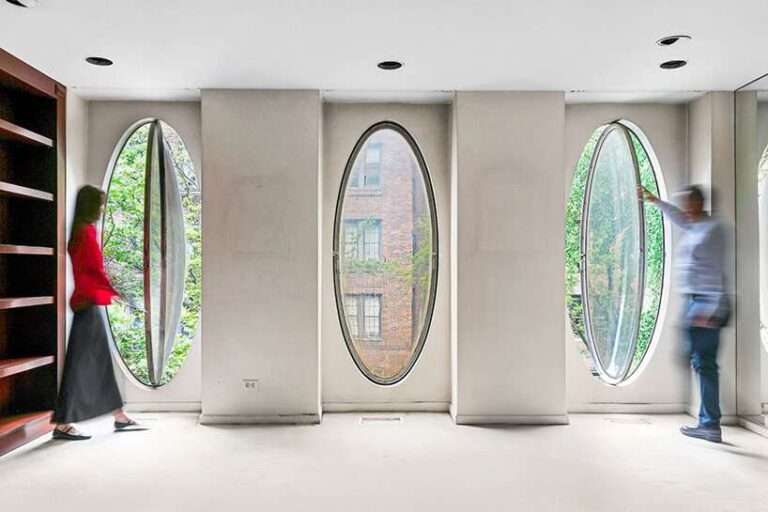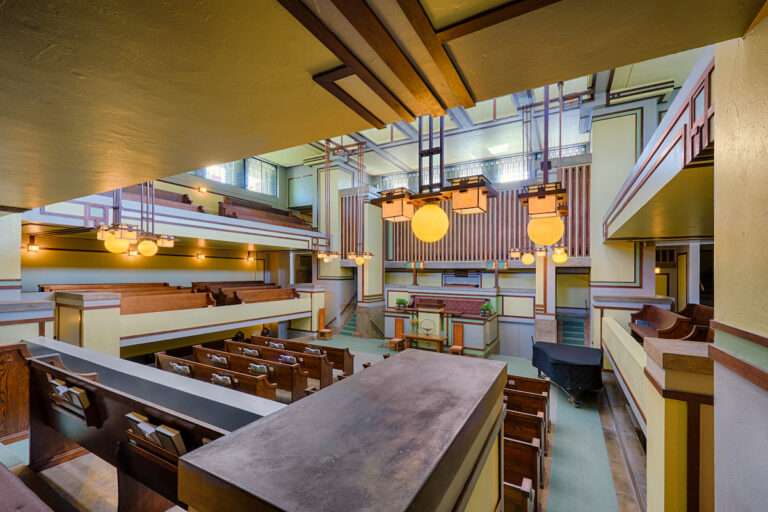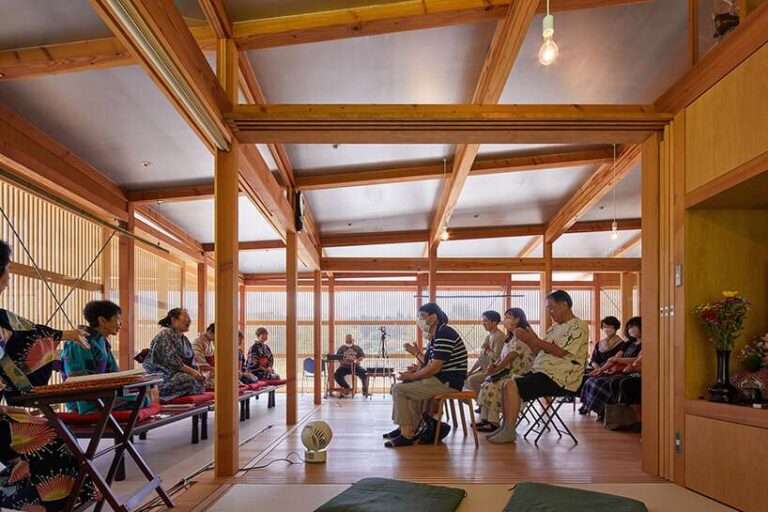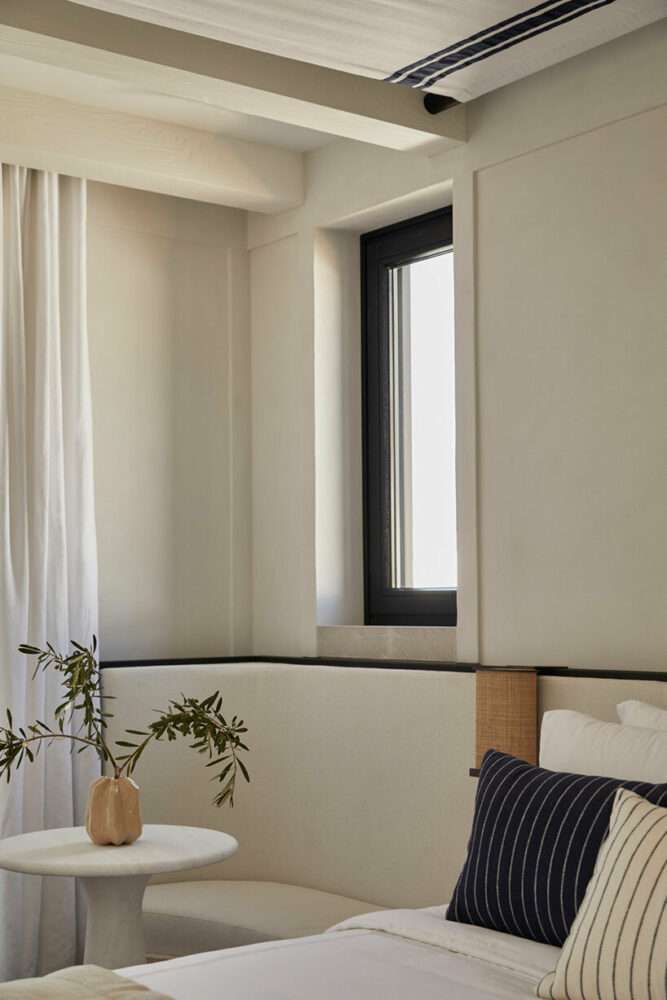Local studio Montalba Architects has renovated American architect Edward Durrell Stone’s Perpetual Savings and Loan Bank building in Los Angeles and added a sunken garden in the building’s plaza.
Built in 1961, the eight-storey building now called 9720 Wilshire features a Romanesque facade of repeating arches and remains a landmark of the Beverly Hills neighbourhood.
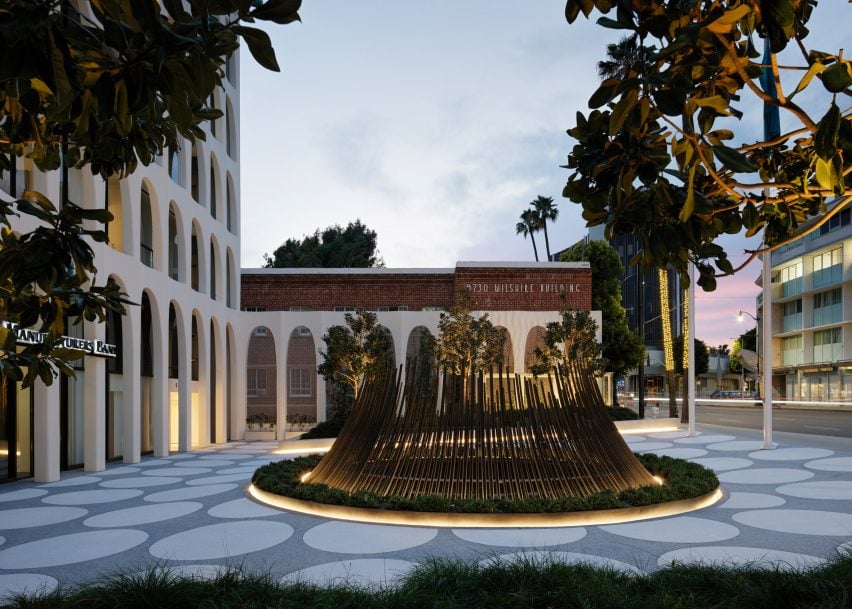

Montabla Architects’ renovation focused on the building’s plaza, lobby, and basement, with “light renovation” completed on remainder of the building’s interiors.
The brief included the replacement of the plaza’s central fountain, which once featured a gold-plated sculpture by artist Harry Bertoia before being decommissioned in 2010 due to leaks.
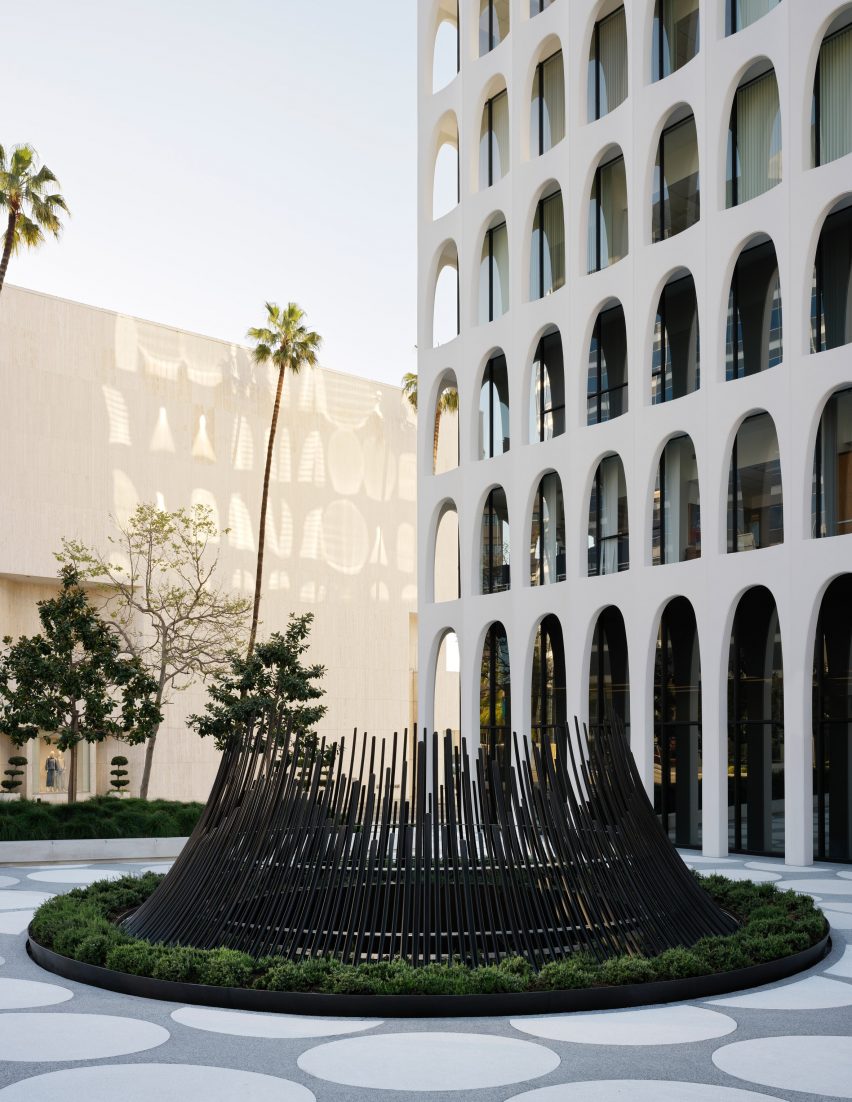

The studio replaced the circular footprint of the fountain with a light well that drops into the building’s basement.
At the light well’s opening, the studio placed a circular sculpture made of bronze prongs that arch backwards as a nod to the building’s facade and the curved jets of the previous fountain.
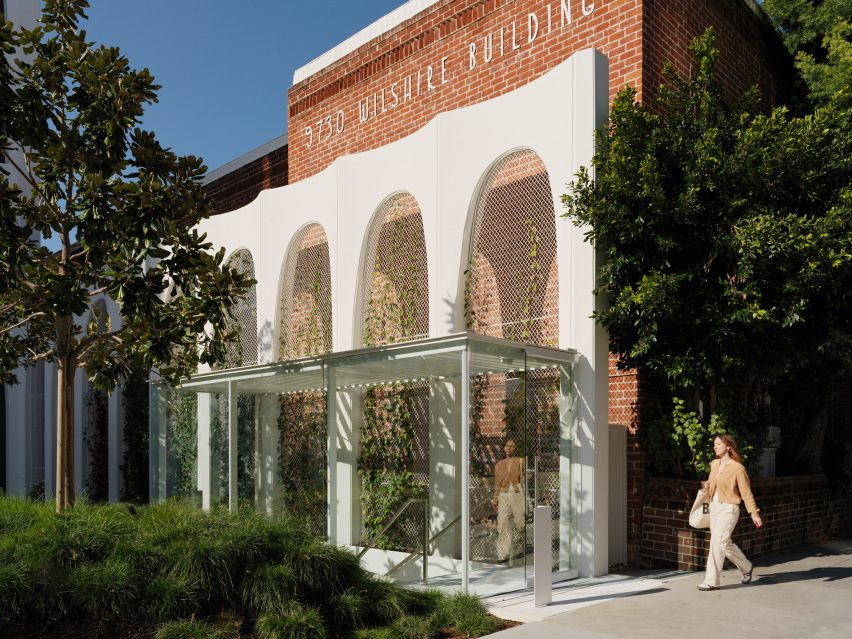

Lighting and evergreen landscaping encircle the sculpture to emphasize its form.
A sunken garden containing grasses and trees was placed at the bottom of the light well to promote passive cooling at street level and natural light in the basement.
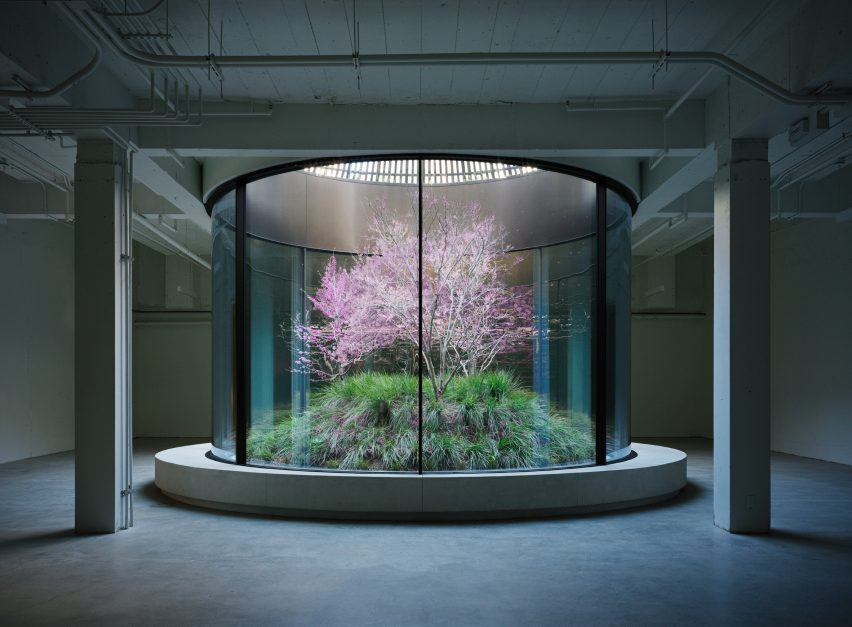

Circular glass panels, additional lighting, and a concrete bench surround the garden at the basement level.
The space was renovated to include five adjoining gallery spaces, a restroom and storage with concrete floors and painted walls.
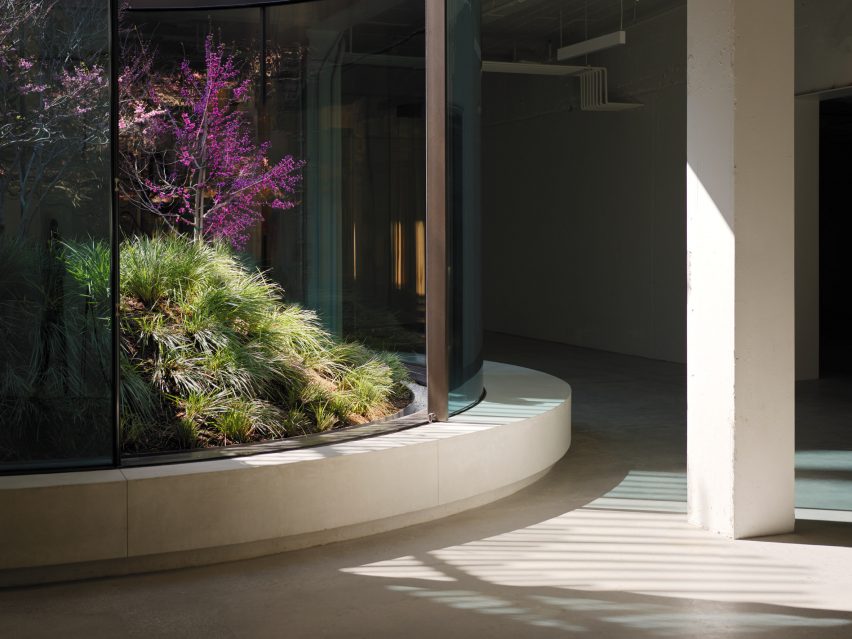

A frameless glass enclosure and steel trellis was added to the staircase entrance of the basement, which is located at the far end of the plaza.
A pre-existing wall that runs alongside the entrance and perpendicular to the facade was outfitted with steel screens to encourage the growth of vines.
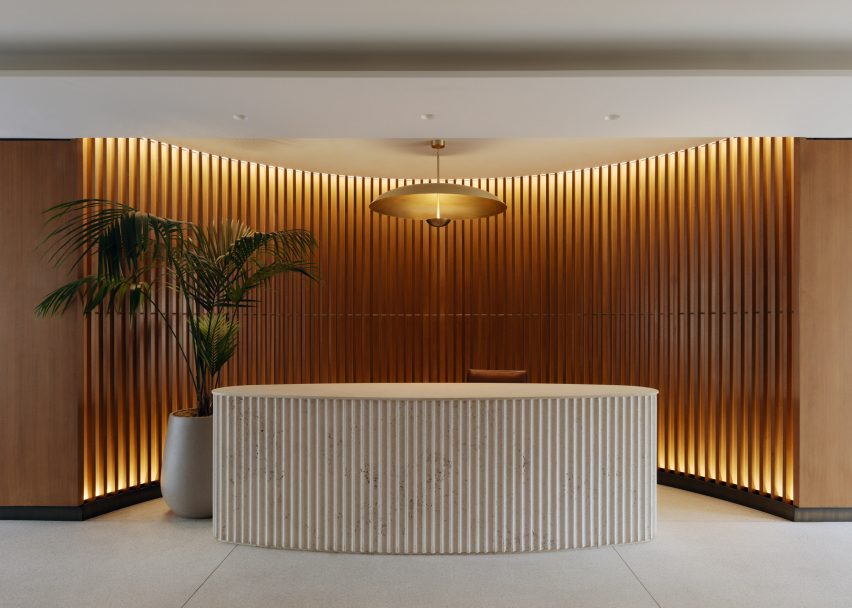

The studio clad the renovated lobby in a palette of walnut panels and terrazzo flooring with bronze accents.
A simple oval desk of fluted stone sits at the centre, enclosed by a semi-circle extending from the lobby’s thin, rectangular footprint.
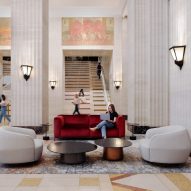

Simple materials and forms were chosen to represent the building’s mid-century origins.
The terrazzo hardscape of the plaza, which features a pattern of large white circles, was removed, restored and re-installed to its former state.
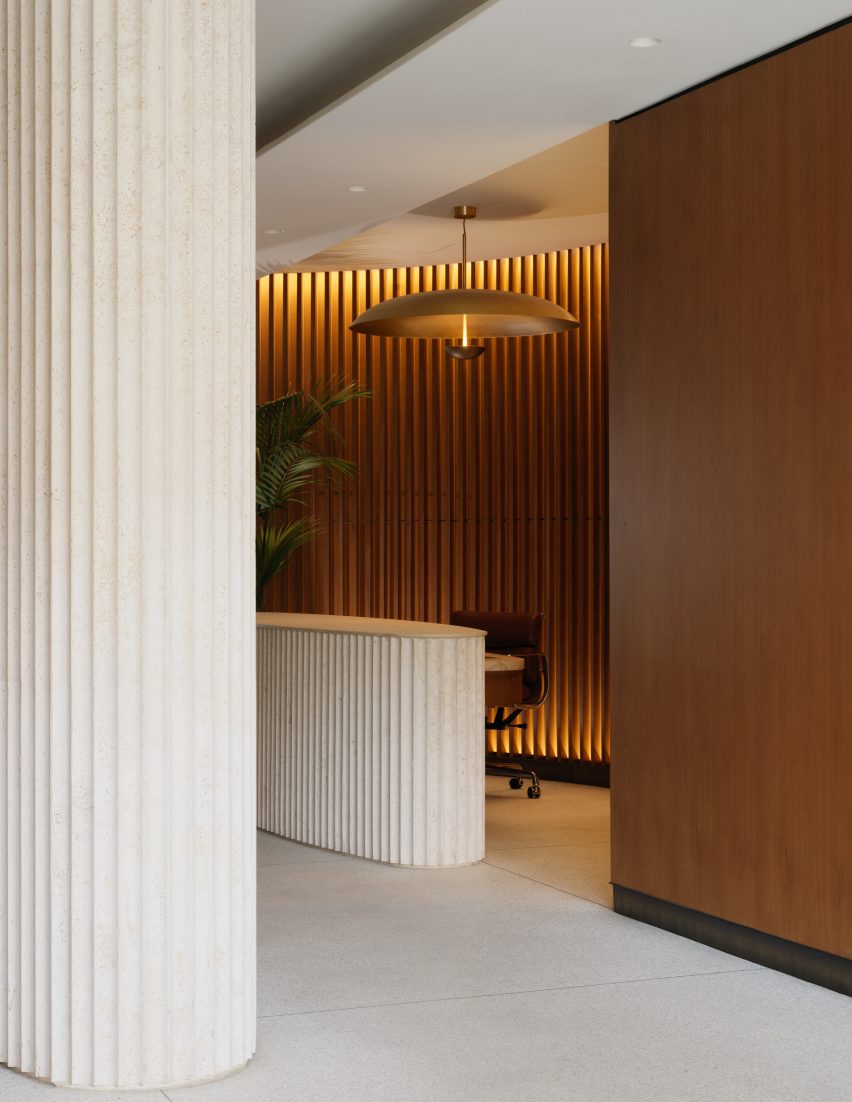

White concrete benches were newly installed and run the length of the plaza.
9720 Wilshire housed Perpetual Savings and Loan Bank upon its 1962 opening, but due to the institution’s closure in 1992, now hosts Manufacturers Bank.
The last renovation to the plaza took place in 1992. Stone, who died in 1978, was known for dozens of modernist structures in the US and internationally, including the US embassy in New Delhi, which is currently being renovated by Weiss Manfredi.
Other recent renovations to landmark buildings around the US include Gensler’s renovation of Chicago’s Merchandise Mart and a crystalline structure added to the Audubon Aquarium and Insectarium in New Orleans.
The photography is courtesy Montalba Architects.
