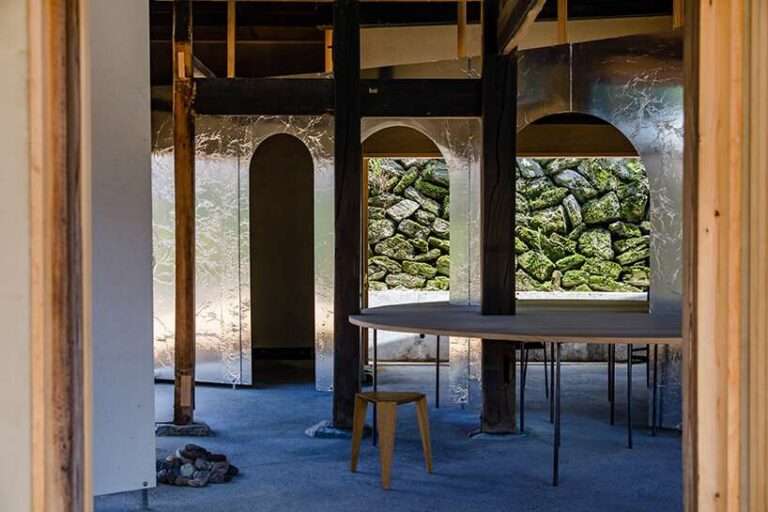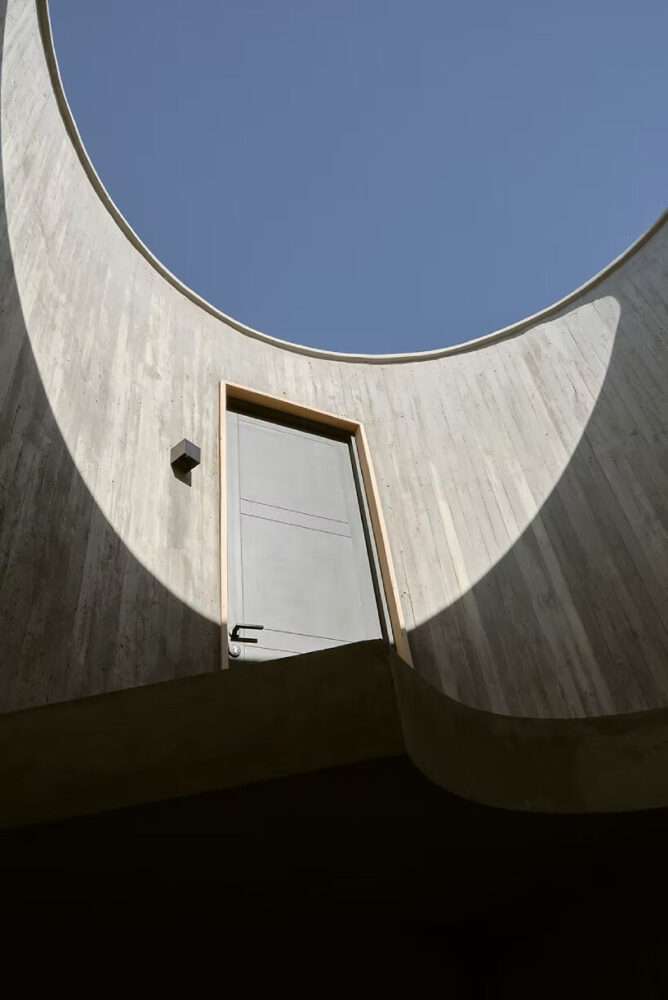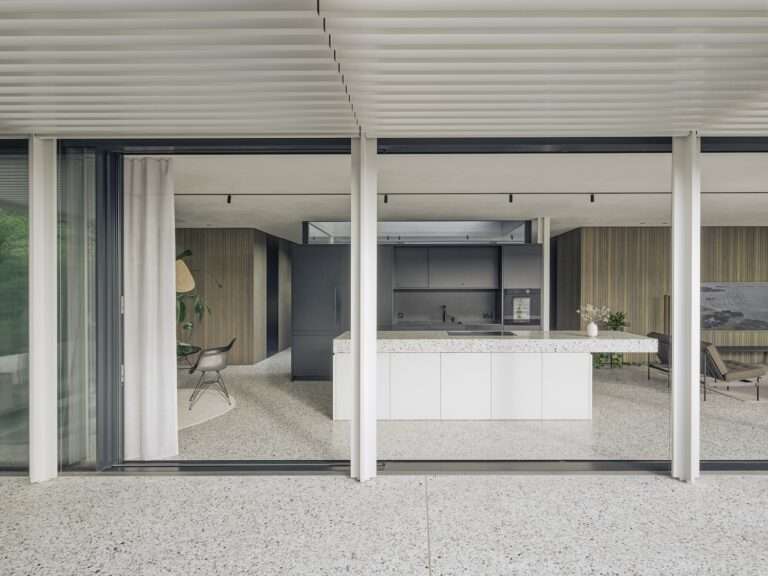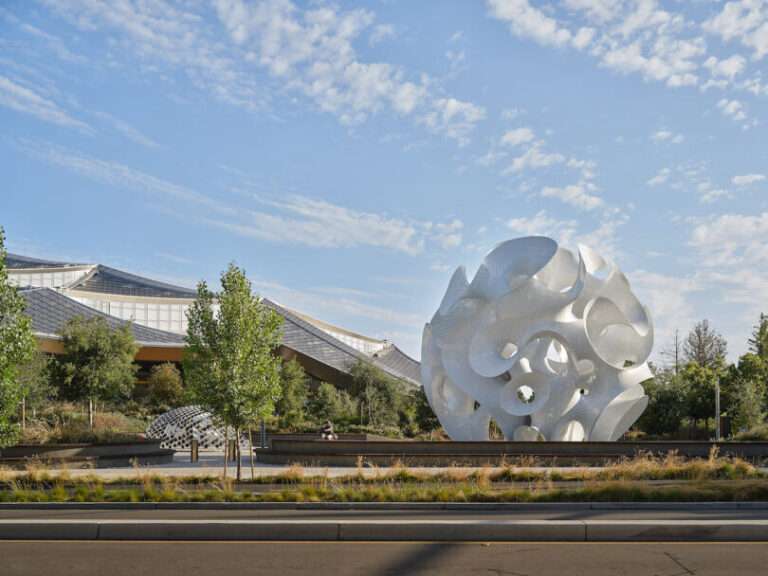Architecture studio Balbek Bureau has revamped a house in Ukraine using stainless steel and concrete to create a modern interpretation of a log cabin.
The three-bedroom cabin was built from horizontally stacked logs, which the designers kept on display throughout the interior.
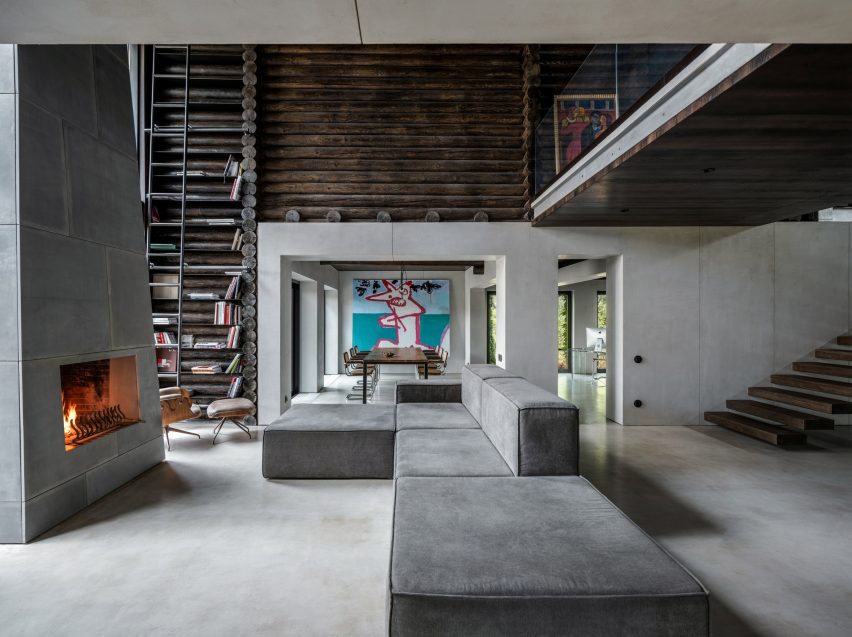

The Kyiv-based studio aimed to deviate from conventional cabin interiors, instead creating an industrial, utilitarian scheme informed by the style of American fashion designer Rick Owens.
“The pre-existing interior was in a classic log cabin style,” Balbek Bureau told Dezeen. “The logs were a lighter shade, closer to the natural wood colour – the furniture was mostly made of wood as well with traditional country-style shapes dominating the interior.”
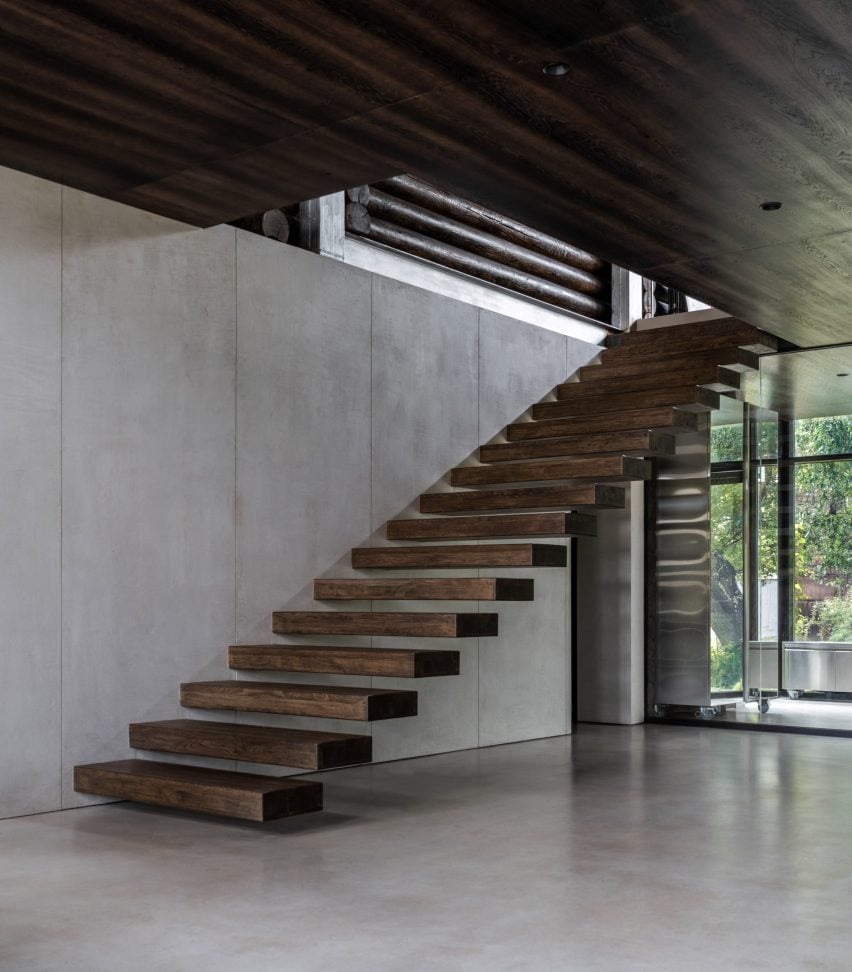

In order to lend itself to a more industrial finish, the studio trimmed the interior of surplus logs and timber.
“Our goal was to achieve a clean geometry of the space with as little extra lines as possible,” said the studio.
“That is why we removed part of the log beams that were not load-bearing – we did the same with non-bearing walls to create an open space on the first floor.”
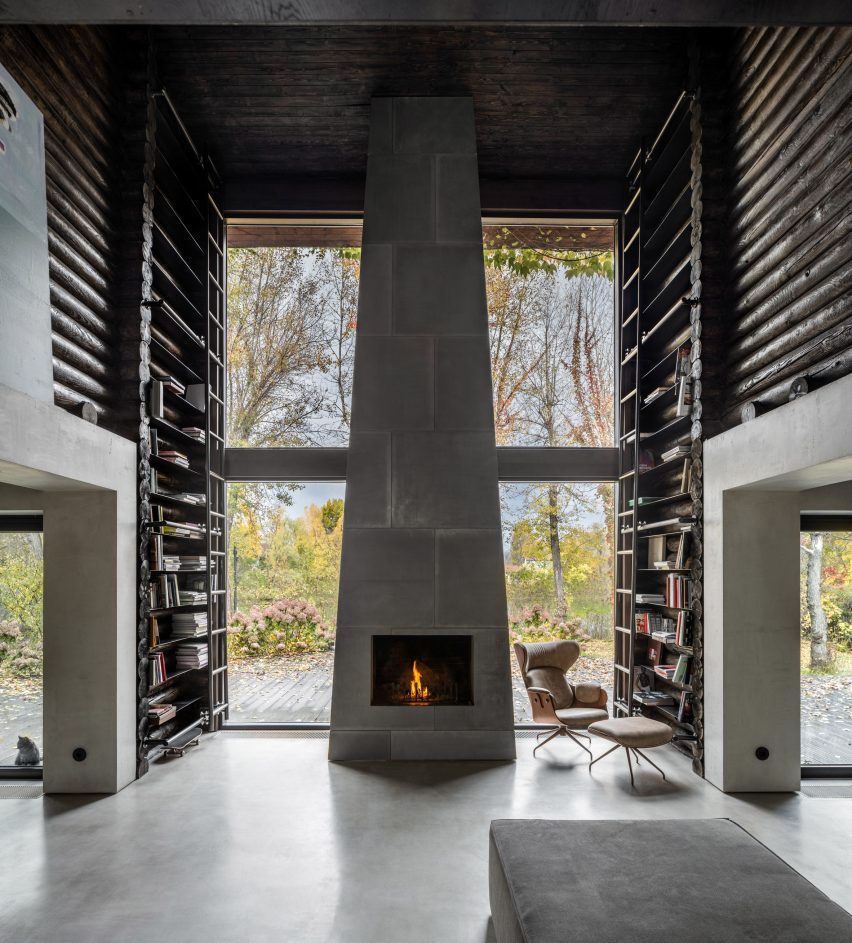

Microcement flooring and project-bespoke furniture pieces such as stainless steel consoles were added to the spaces to contrast the traditional log walls.
Vintage lounge and dining chairs from the owner’s own collection were added to character to the spaces, which were hung with paintings belonging to the client.
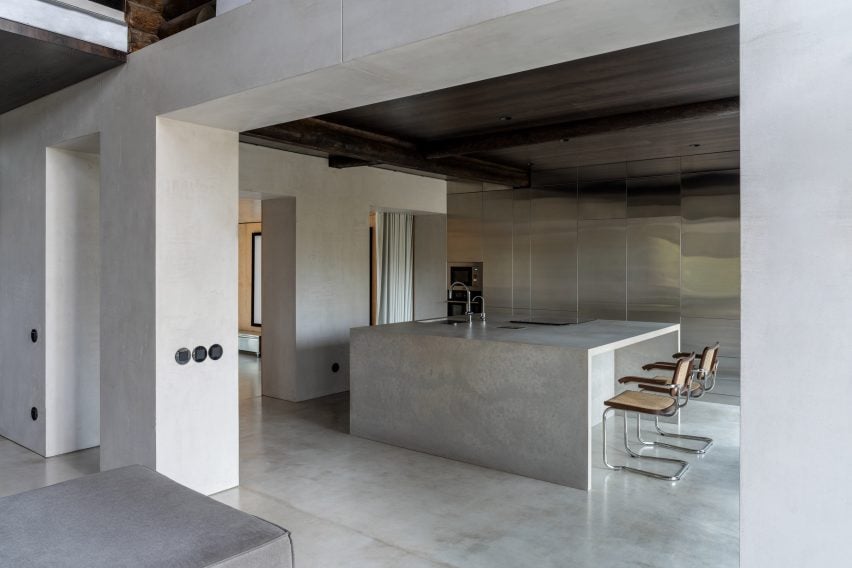

The glass-fronted entryway contains a staircase comprising timber planks cantilevered out from wall. Beyond, the kitchen, dining room, home office and living room are contained within one fluid space.
The cabin’s construction is most apparent in the double-height living space, where logs form tall bookcases accessed by a sliding metal ladder. These flank a tapered fireplace made from concrete blocks, at the foot of which sits a large sofa.
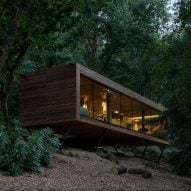

The use of concrete continues in the kitchen, which is dominated by a monolithic kitchen island flanked by floor-to-ceiling stainless steel cabinets.
Plywood panelling replaces logs in the curtain lined theatre room leading off of the kitchen.
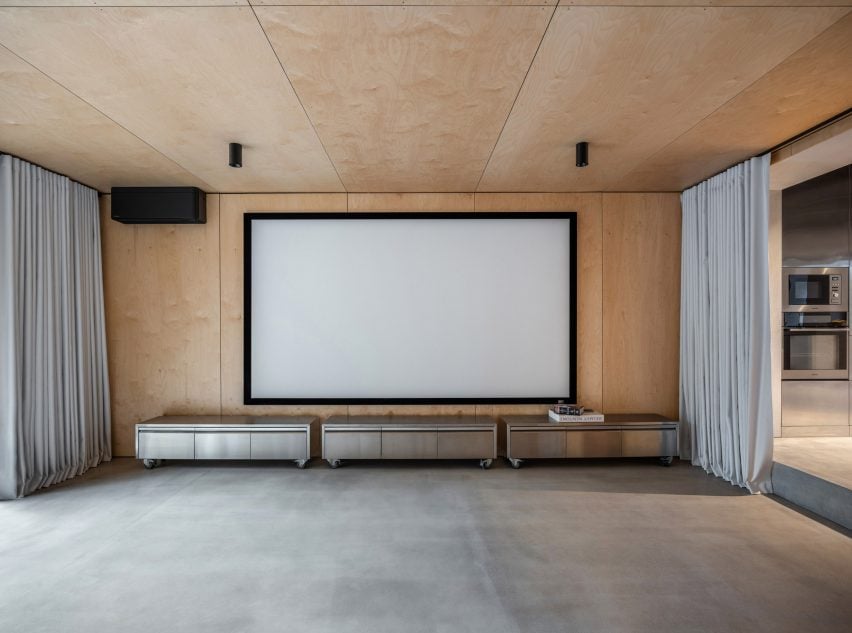

Modern, black-framed windows were installed throughout the building, with vertical windows added in the home office and dining room to bring more sunlight into the space.
Original ceiling beams were left exposed to highlight the cabin’s original construction.
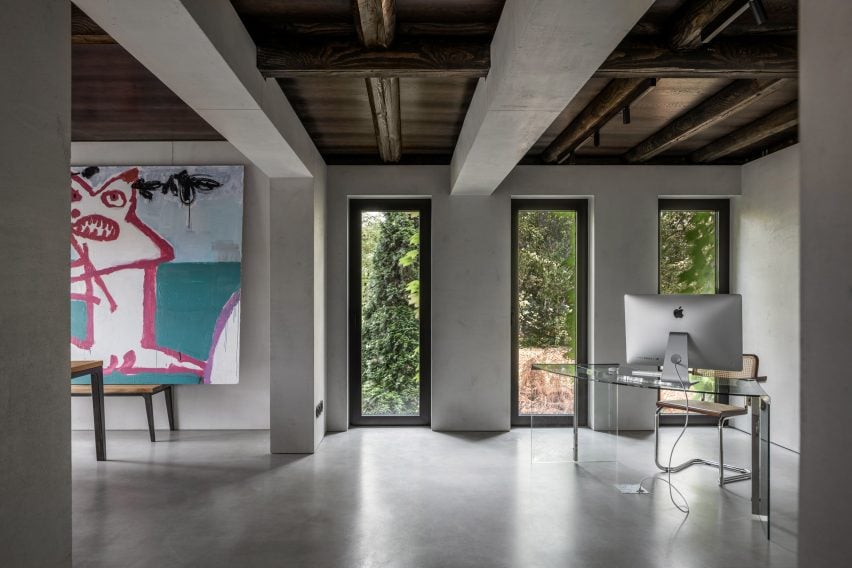

Recalling the sofas downstairs, the master bedroom features a sprawling custom-made bed that sits low to the floor. Its upholstered sides were bolstered by stainless steel consoles similar to those in the theatre room.
Retro lamps were added as a playful touches including a bulbous standing lamp that arches over the bed.
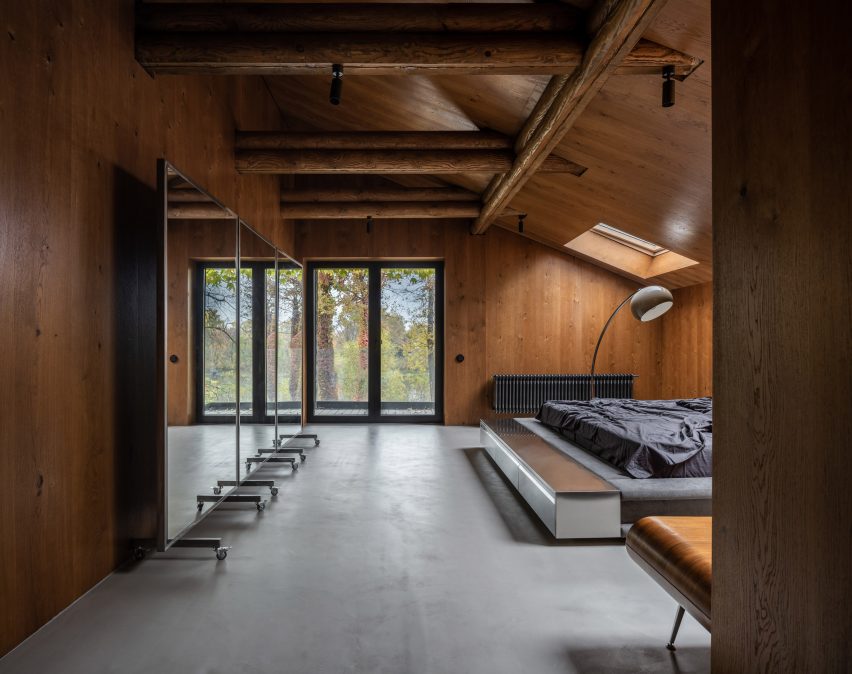

A moveable mirror-panelled screen on castors sits against one wall, and a wooden mid-century console references the warm-toned timber-clad walls.
Throughout the house black radiators, ceiling lights, window frames and power outlets punctuate the rooms.
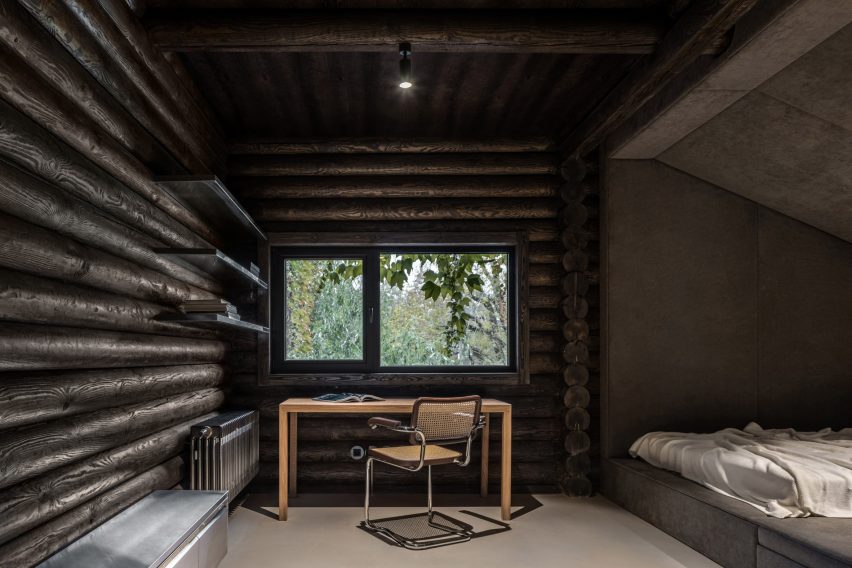

The two bedrooms on the other side of the cabin retain the dark-toned log walls of the living room, adjoined by steel shelves and contrasted by soft, padded sleeping nooks.
Both of the bathrooms are a stark contrast from the rest of the interiors, with almost no wooden finishes at all and housing white fixtures.
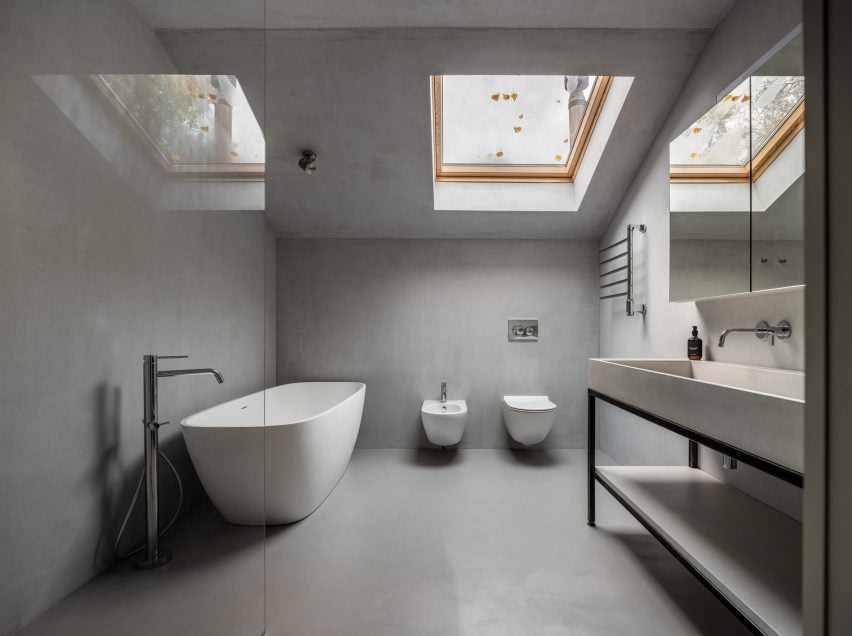

“[Relogged] allowed us to work on rethinking the rather established and traditional form of a log cabin,” concluded the studio.
Other cabins featured on Dezeen include A-frame cabins in a remote Canadian forest by Atelier l’Abri and a cabin clad in ash wood on a rocky outcrop in Norway by Line Solgaard Arkitekter.
The photography is by Andrey Bezuglov and Maryan Beresh.
