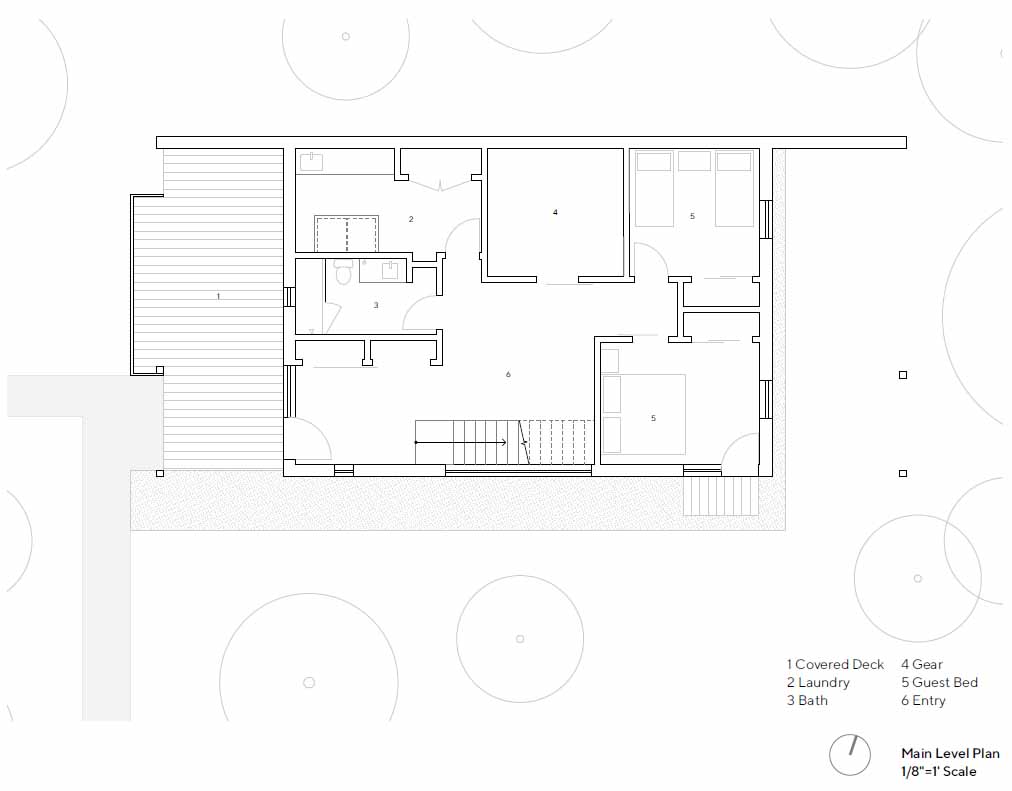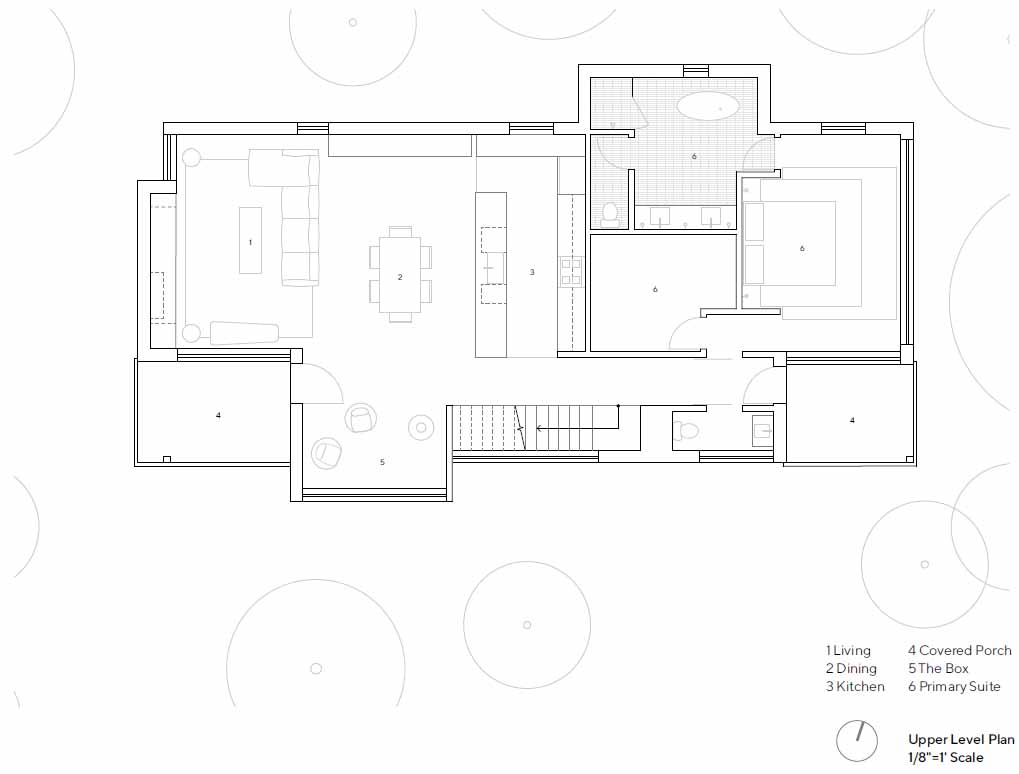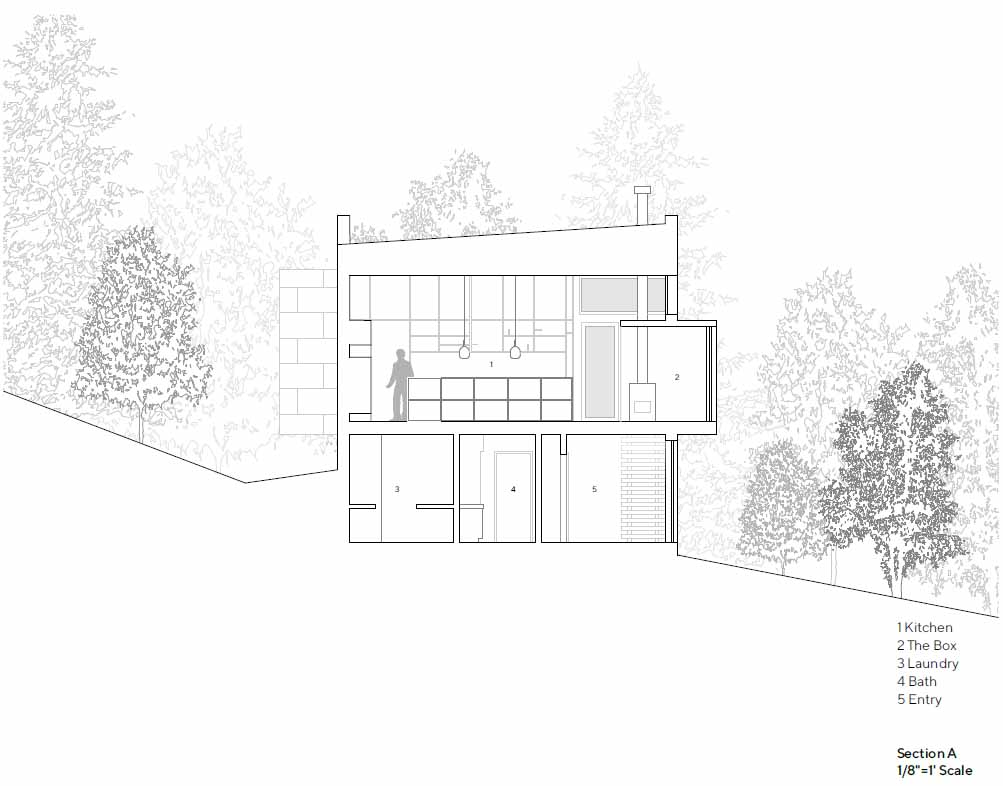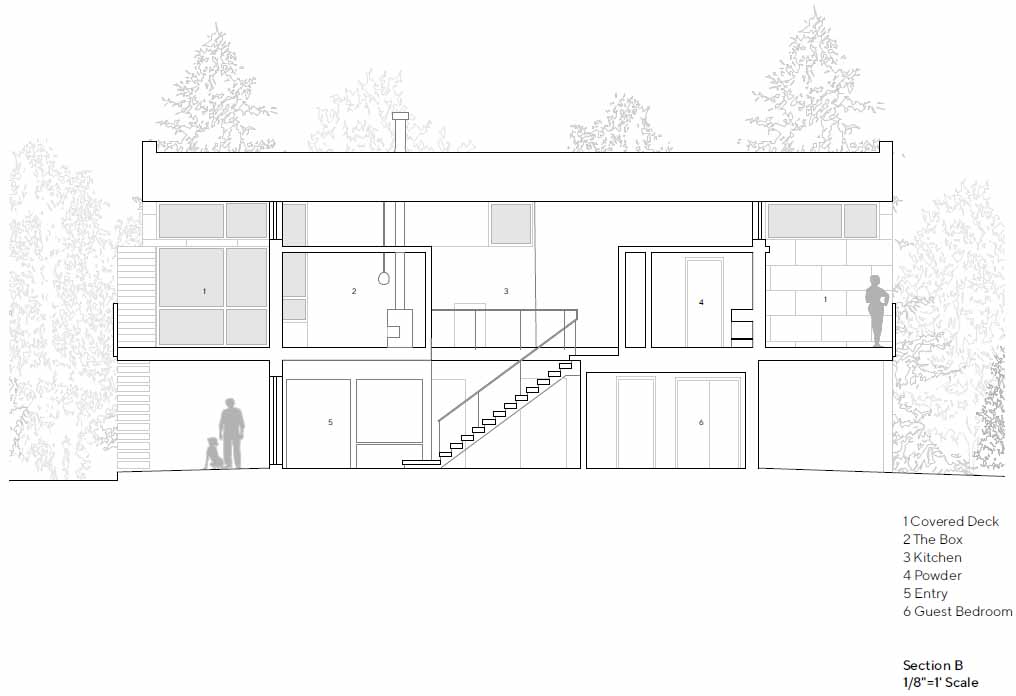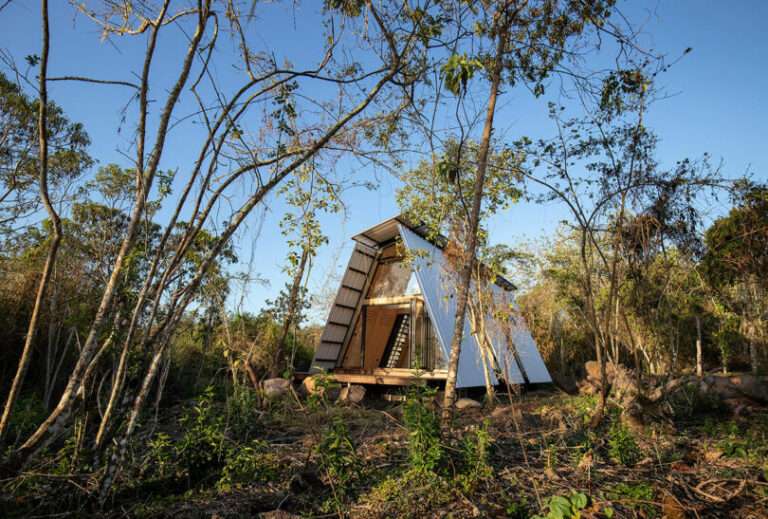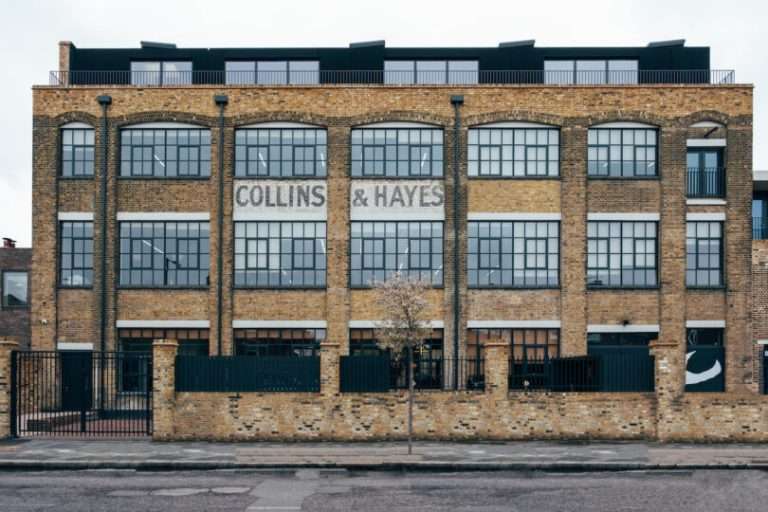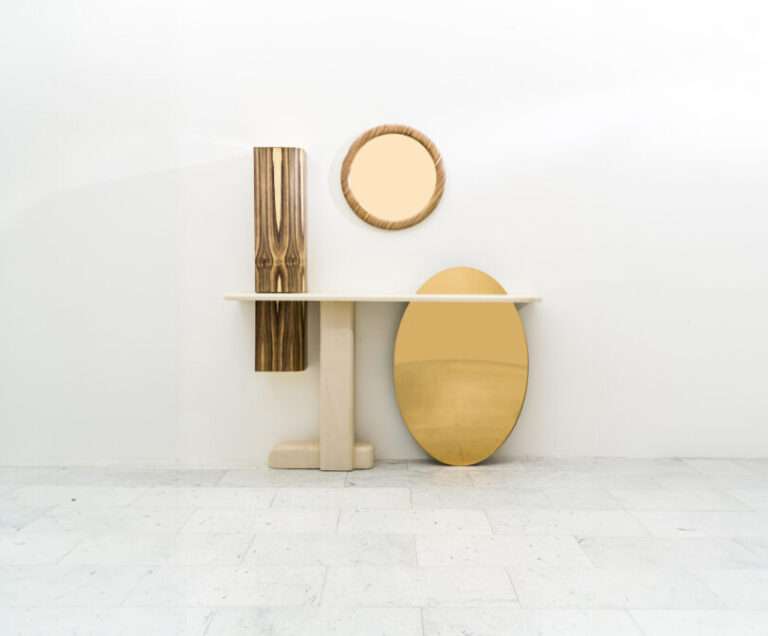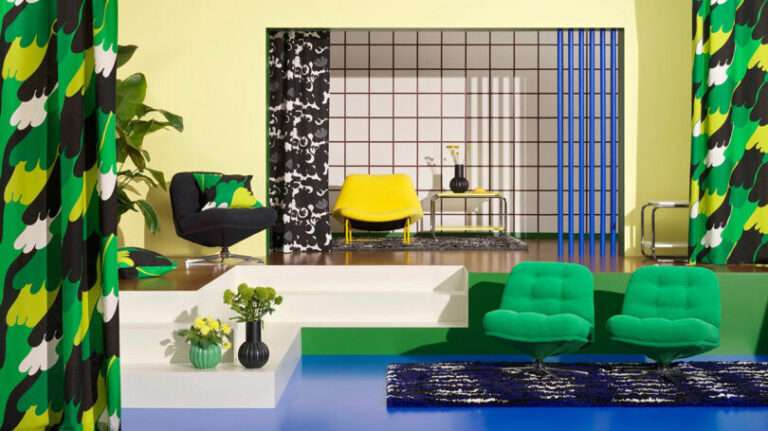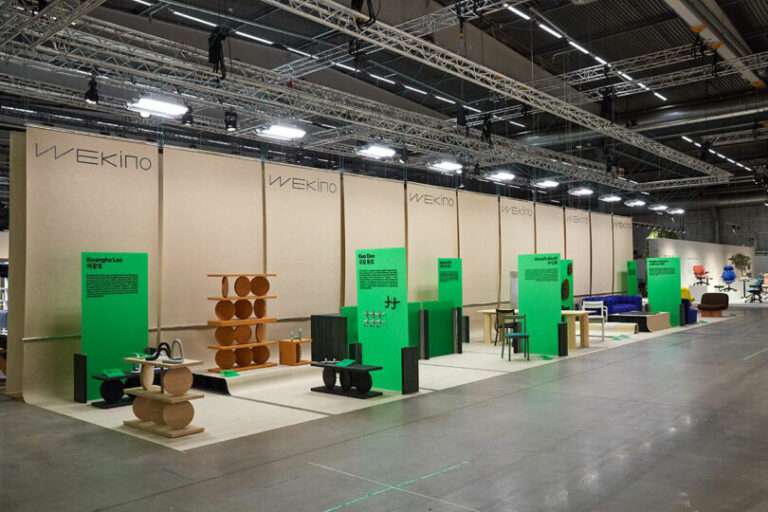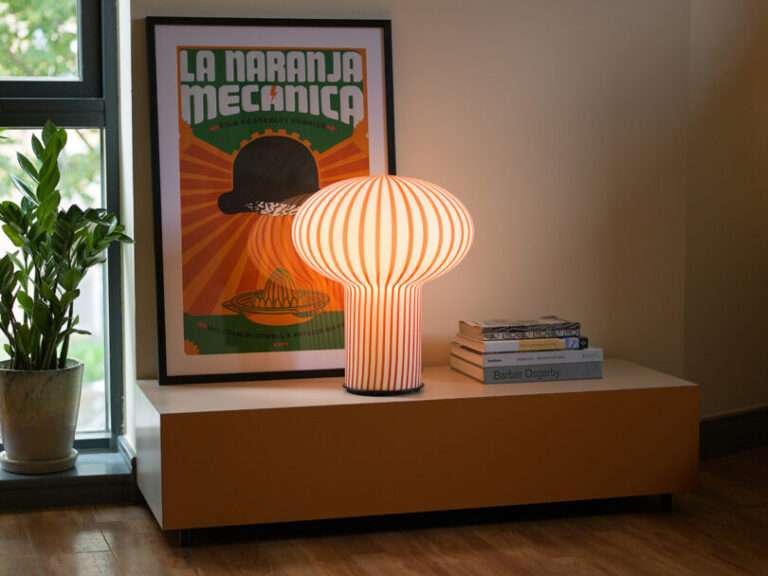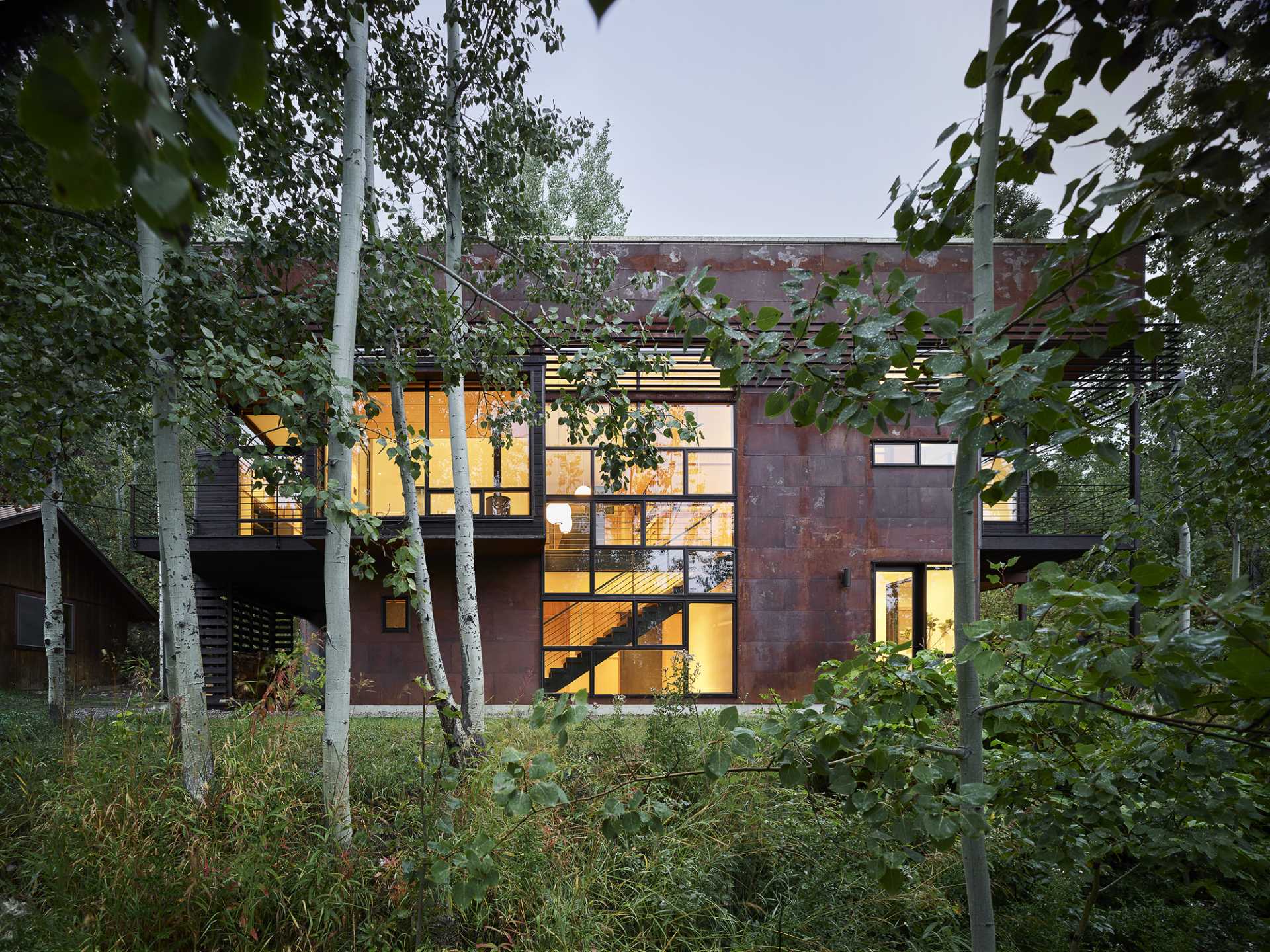
CLB Architects has shared photos of the ‘Paintbrush Residence’, a modern home they designed in Jackson, Wyoming, that has a weathered steel exterior.
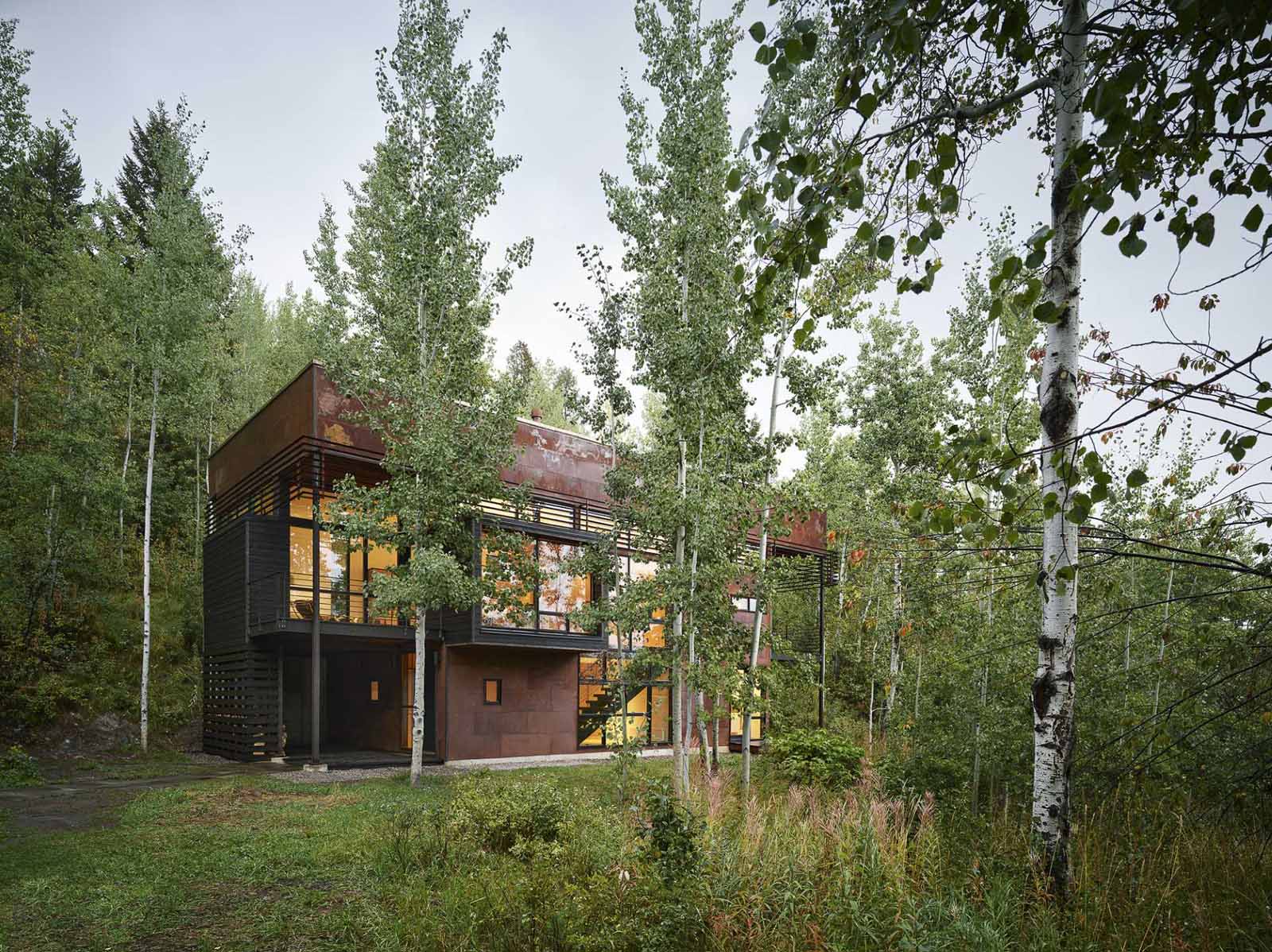
Located in a dappled Aspen grove, the home incorporates slow-weathering materials such as oxidized steel and cedar, allowing it to change its appearance over time.
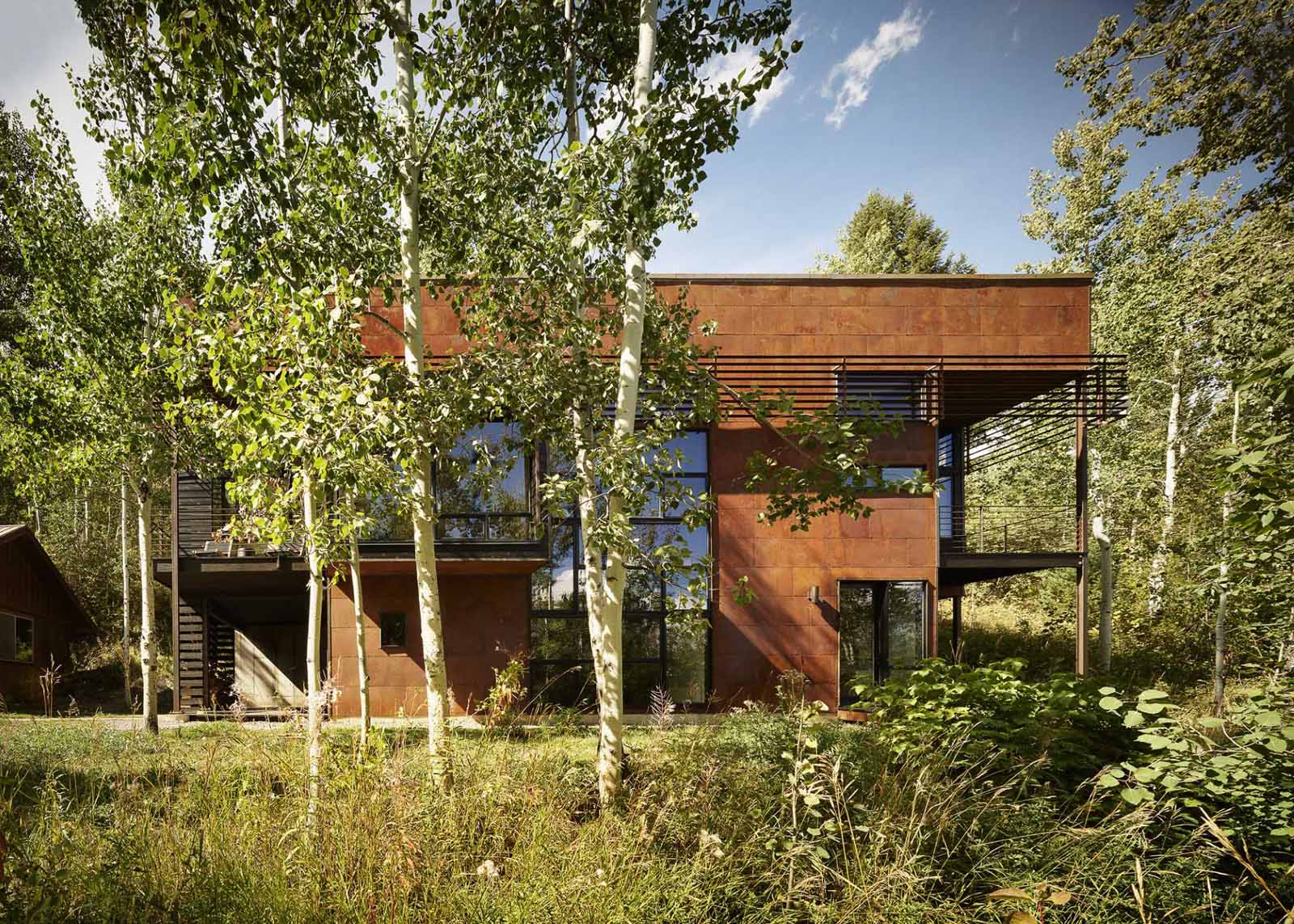
A cantilevered, cedar-clad projection from the second level expands the living spaces inside and adds visual interest to the exterior of the home.
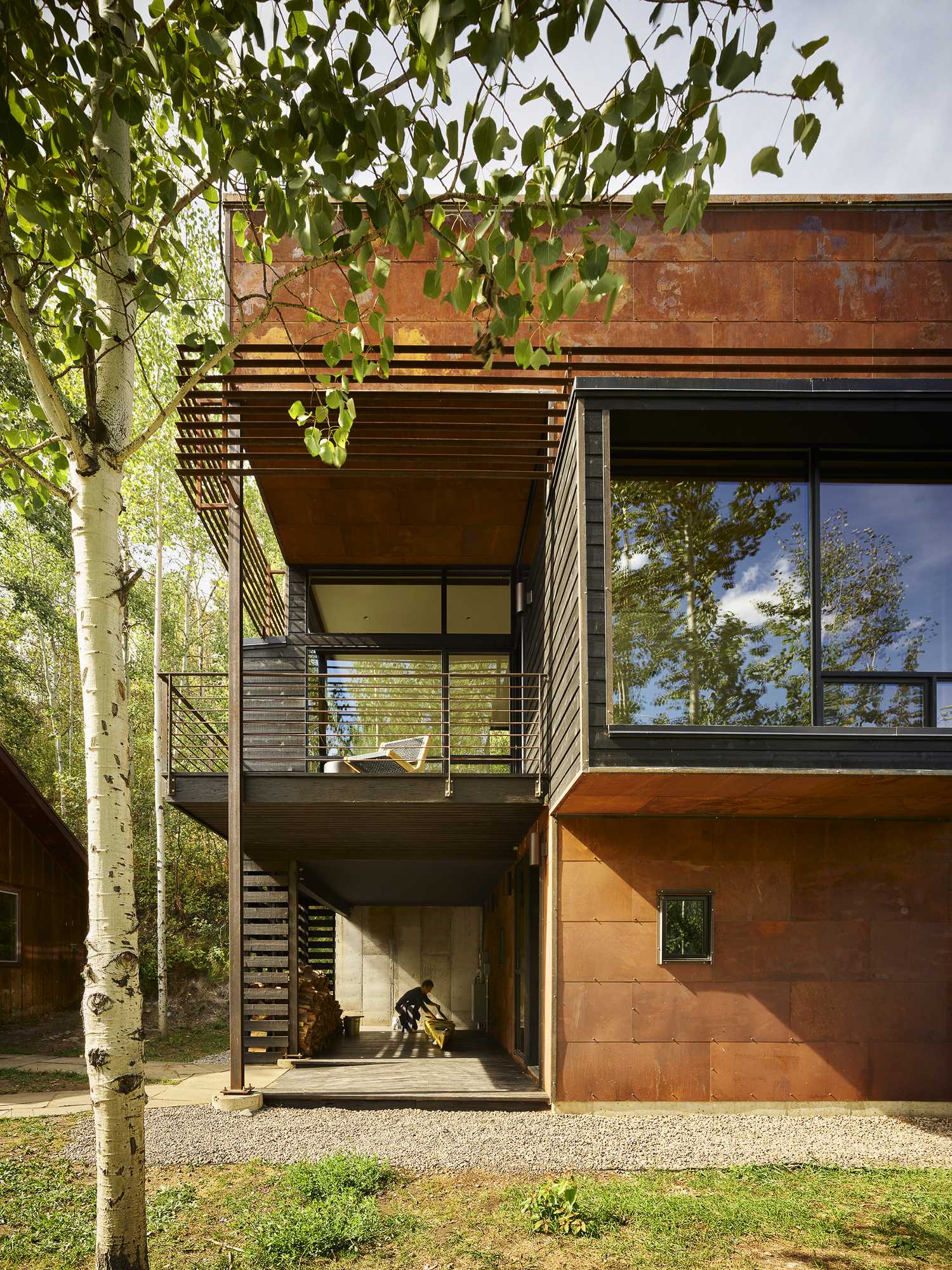
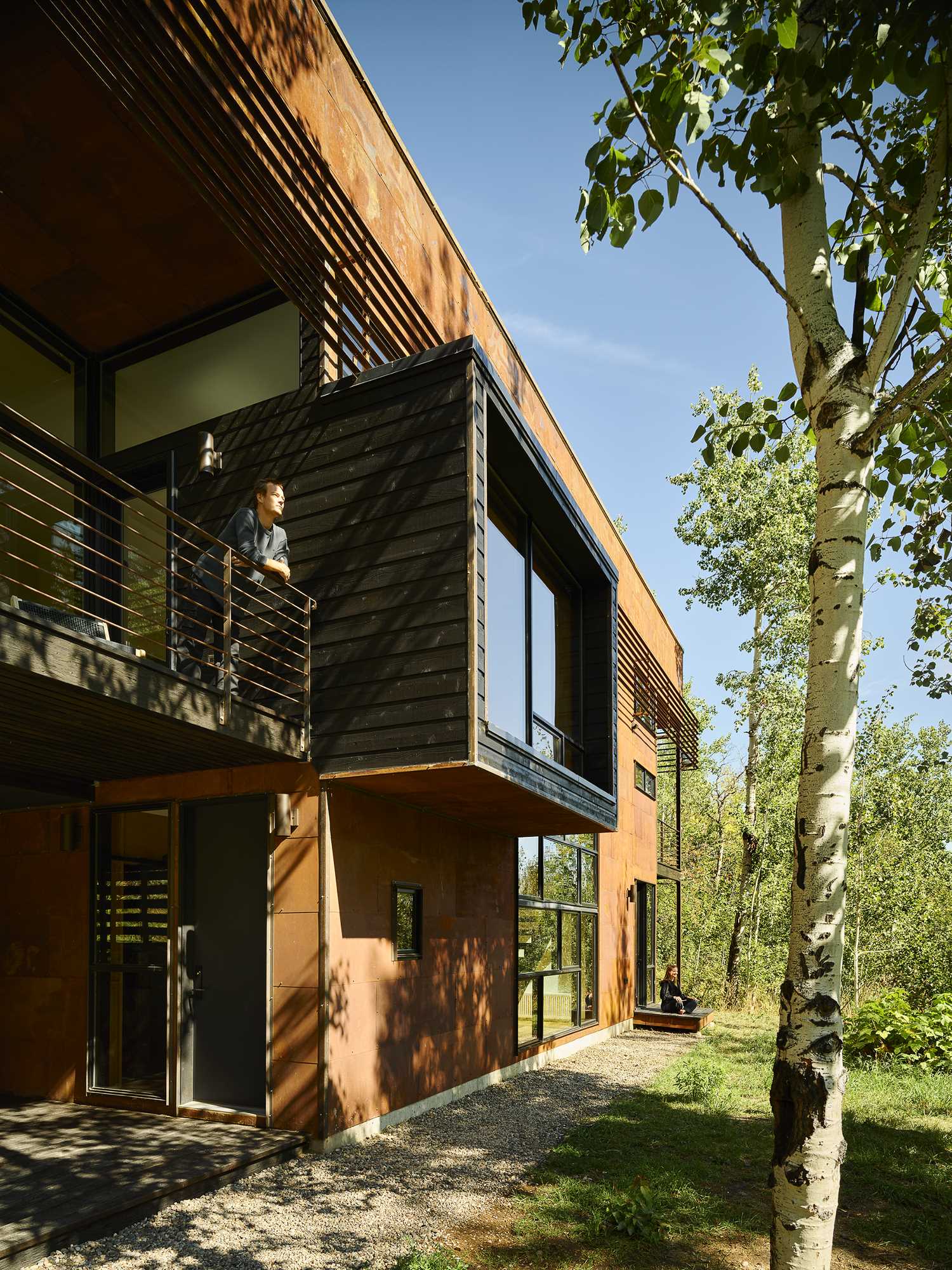
The upper level of the house is home to the social areas, a powder room, the primary bedroom, and an en-suite bathroom. The living room includes a custom wood wall feature and opens to a covered deck.
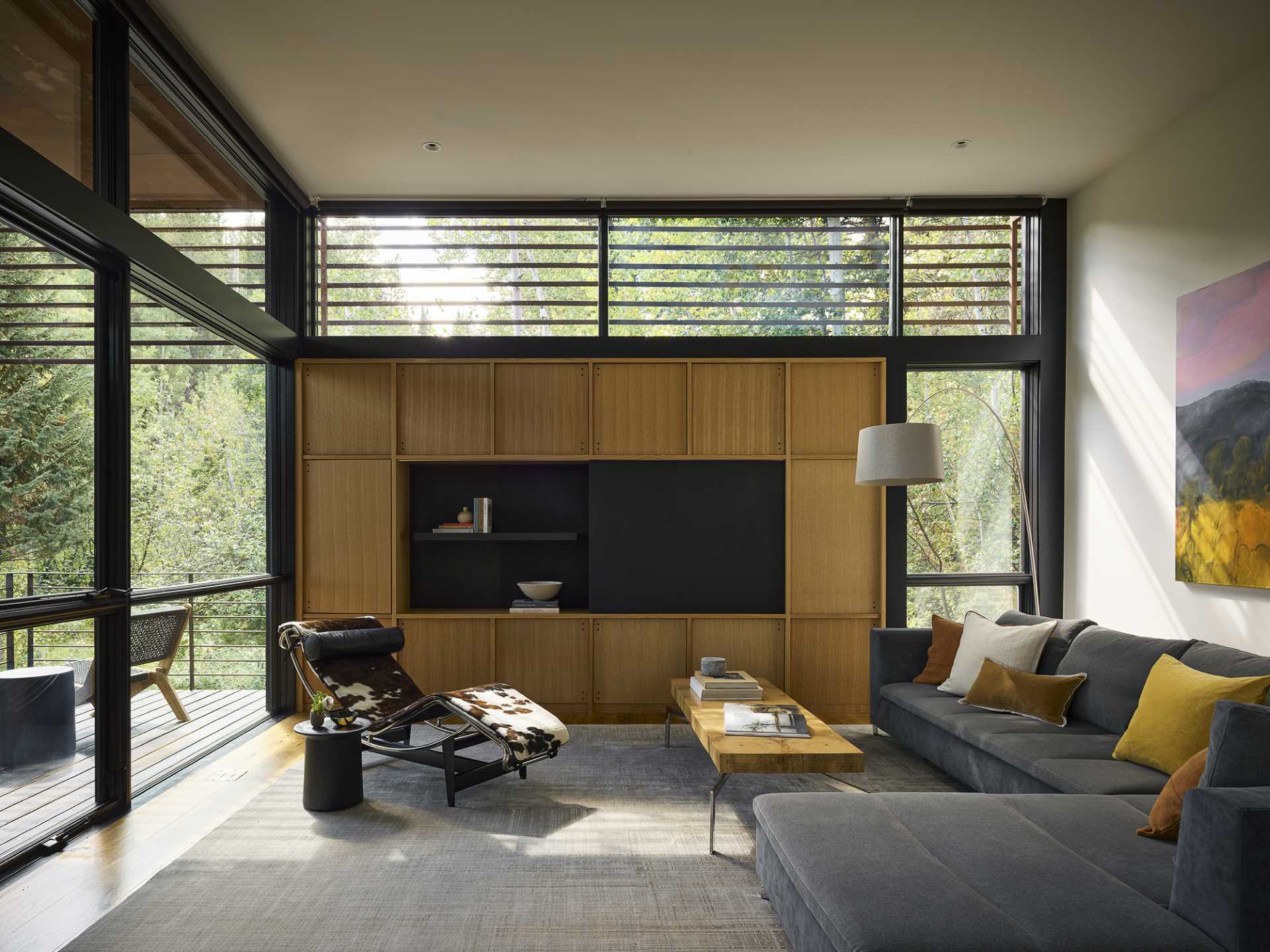
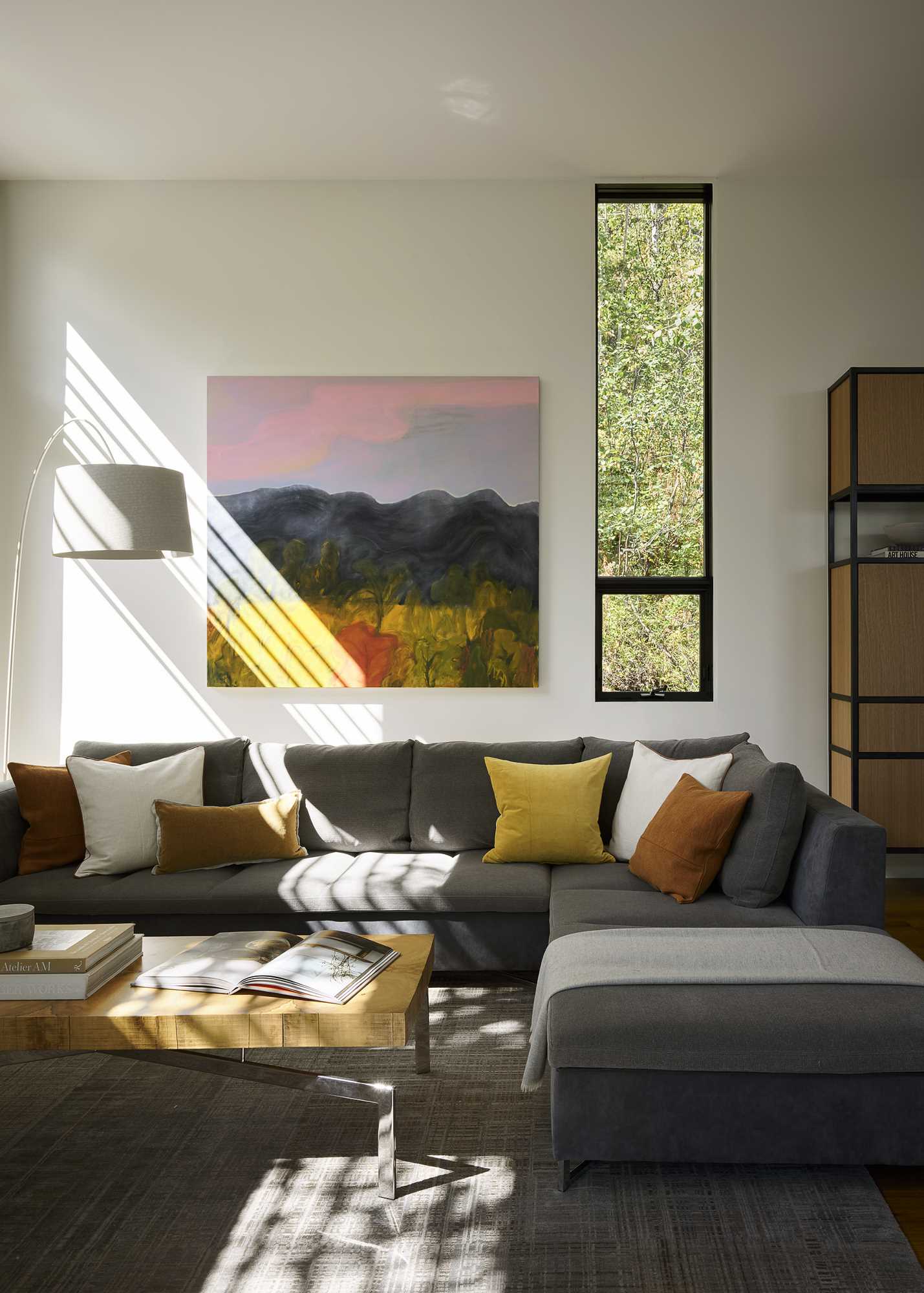
The dining area separates the living room and the kitchen, with wood cabinets providing storage and display space.
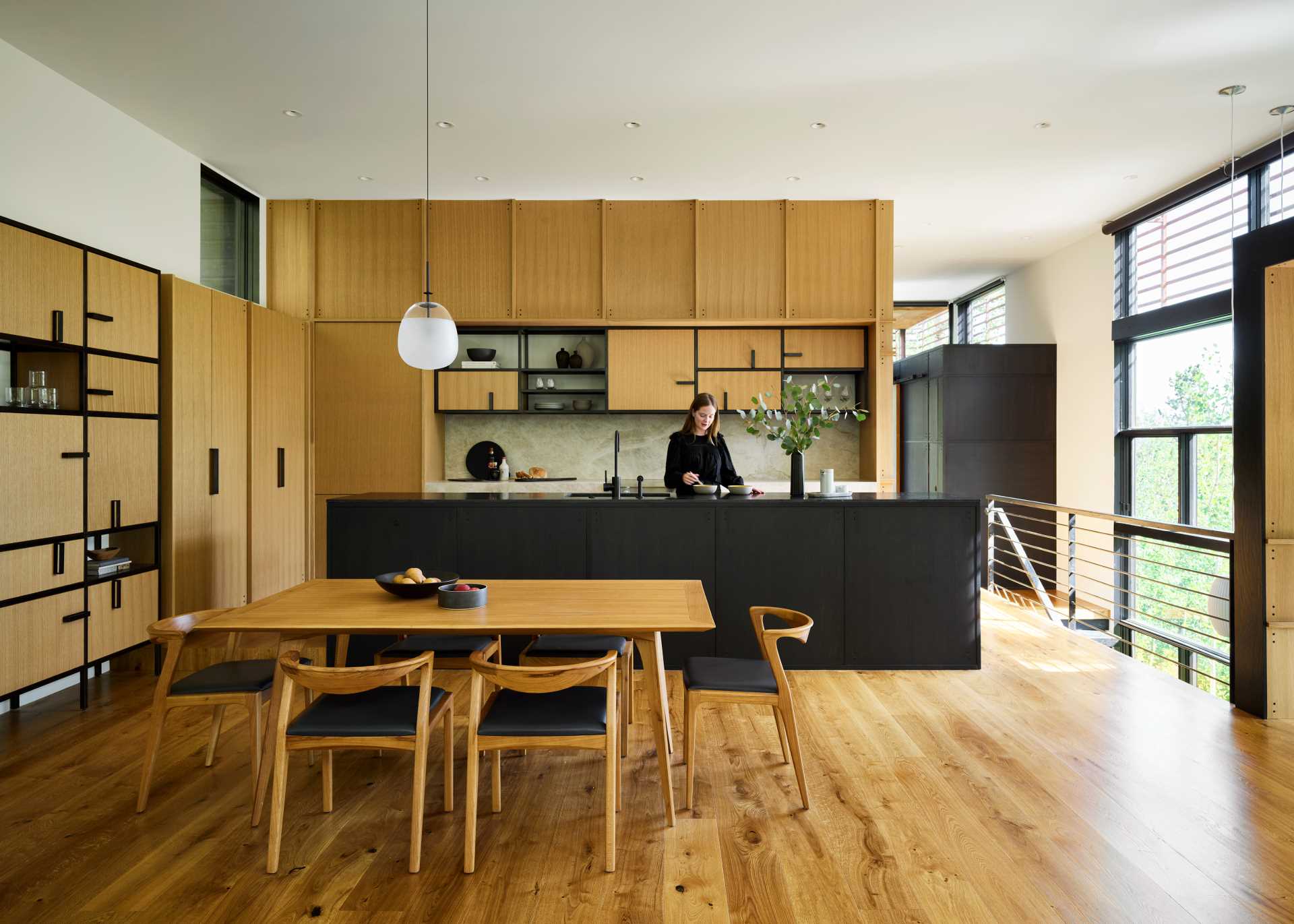
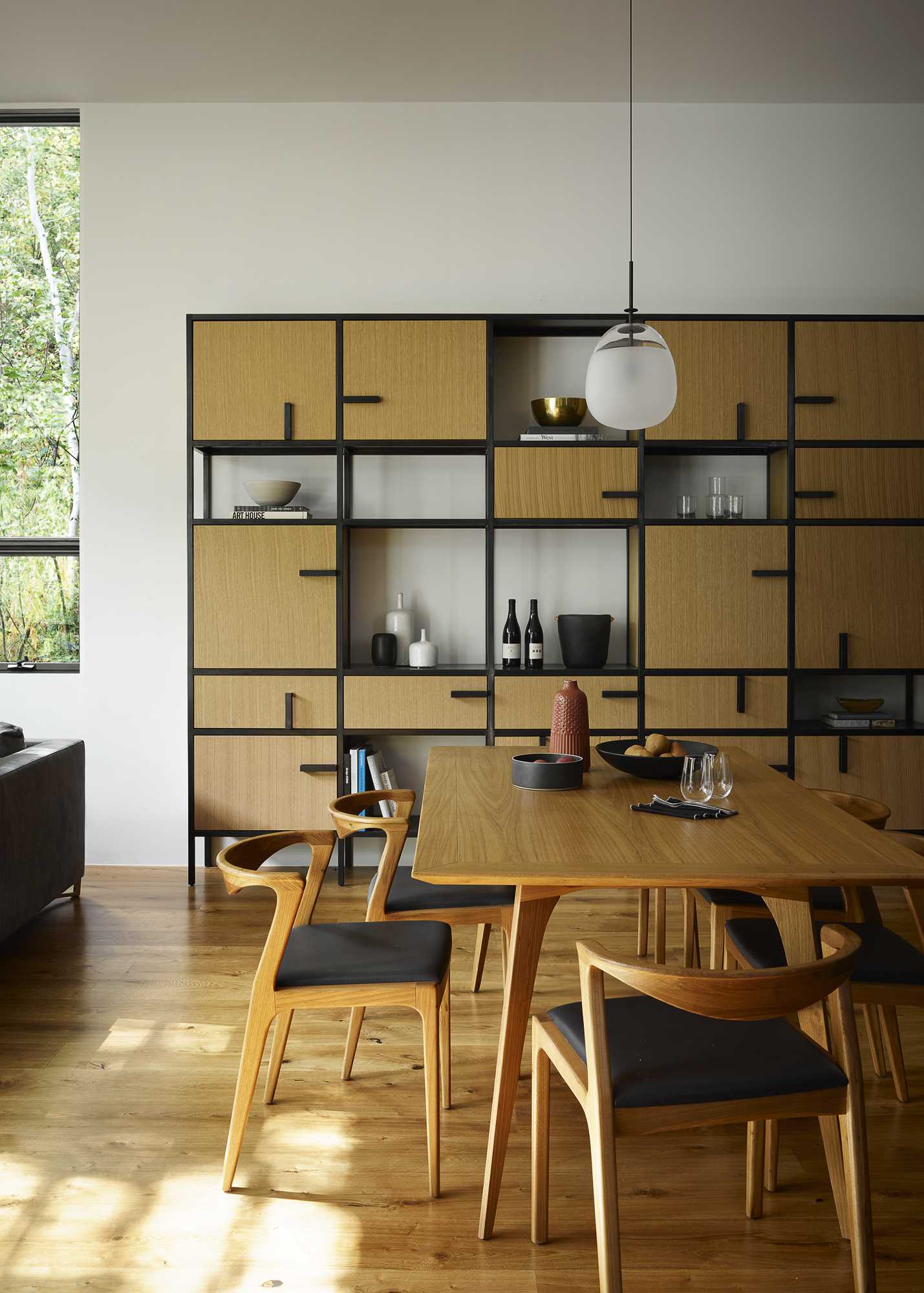
The black accents showcased on the white oak cabinets are complemented by the kitchen island.
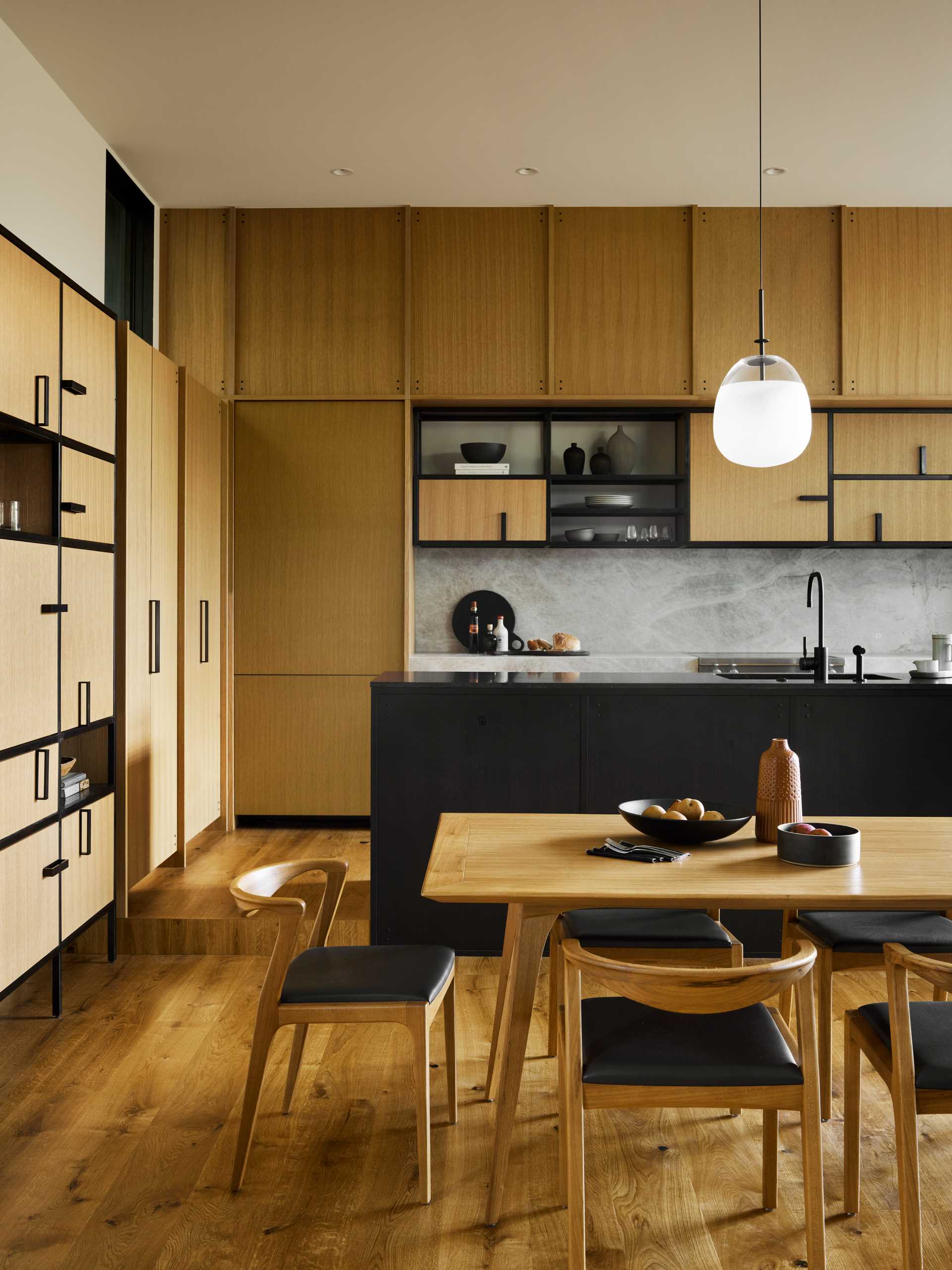
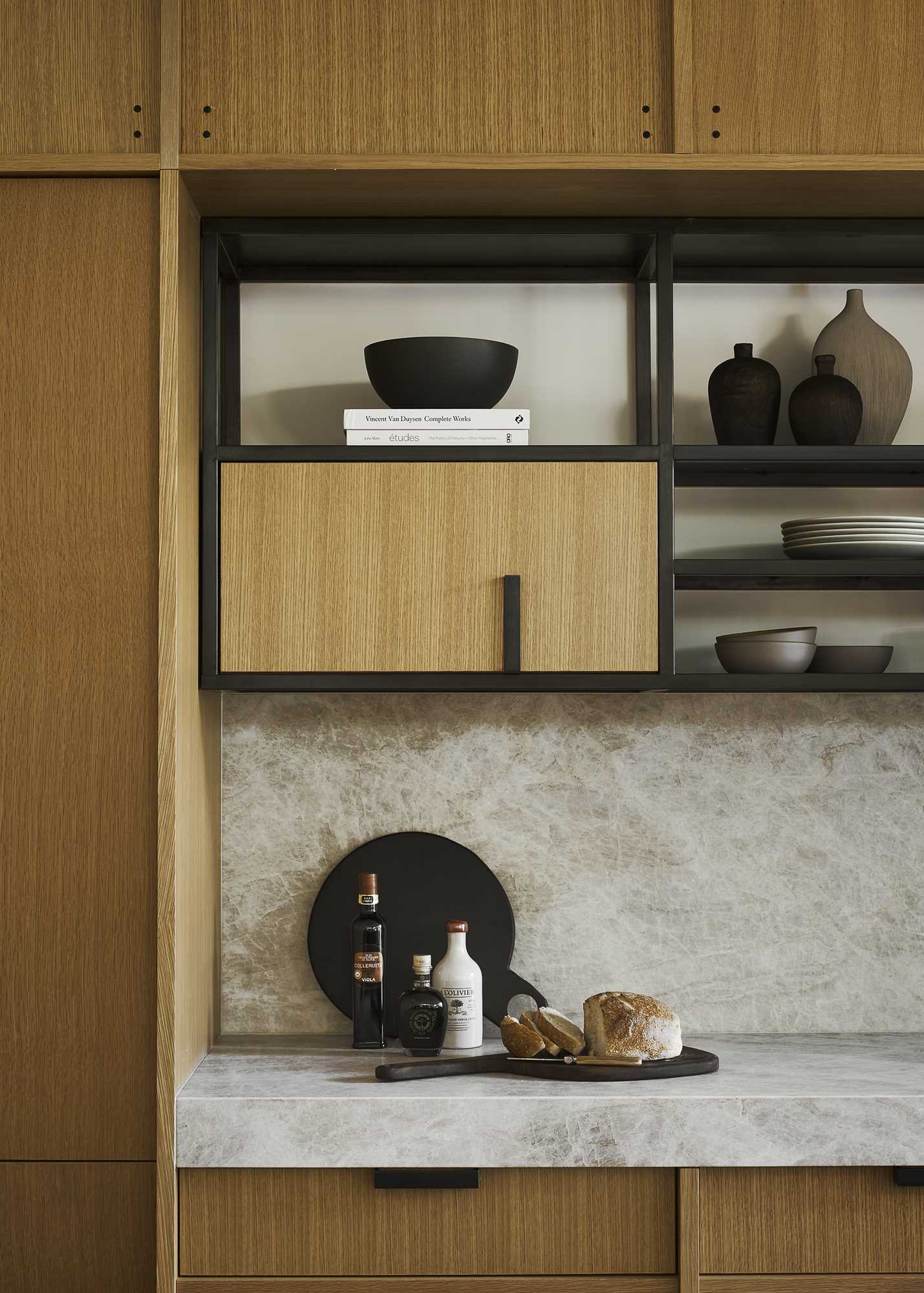
The protruding wood box has been furnished with a simple fireplace and a pair of chairs facing the tree view.
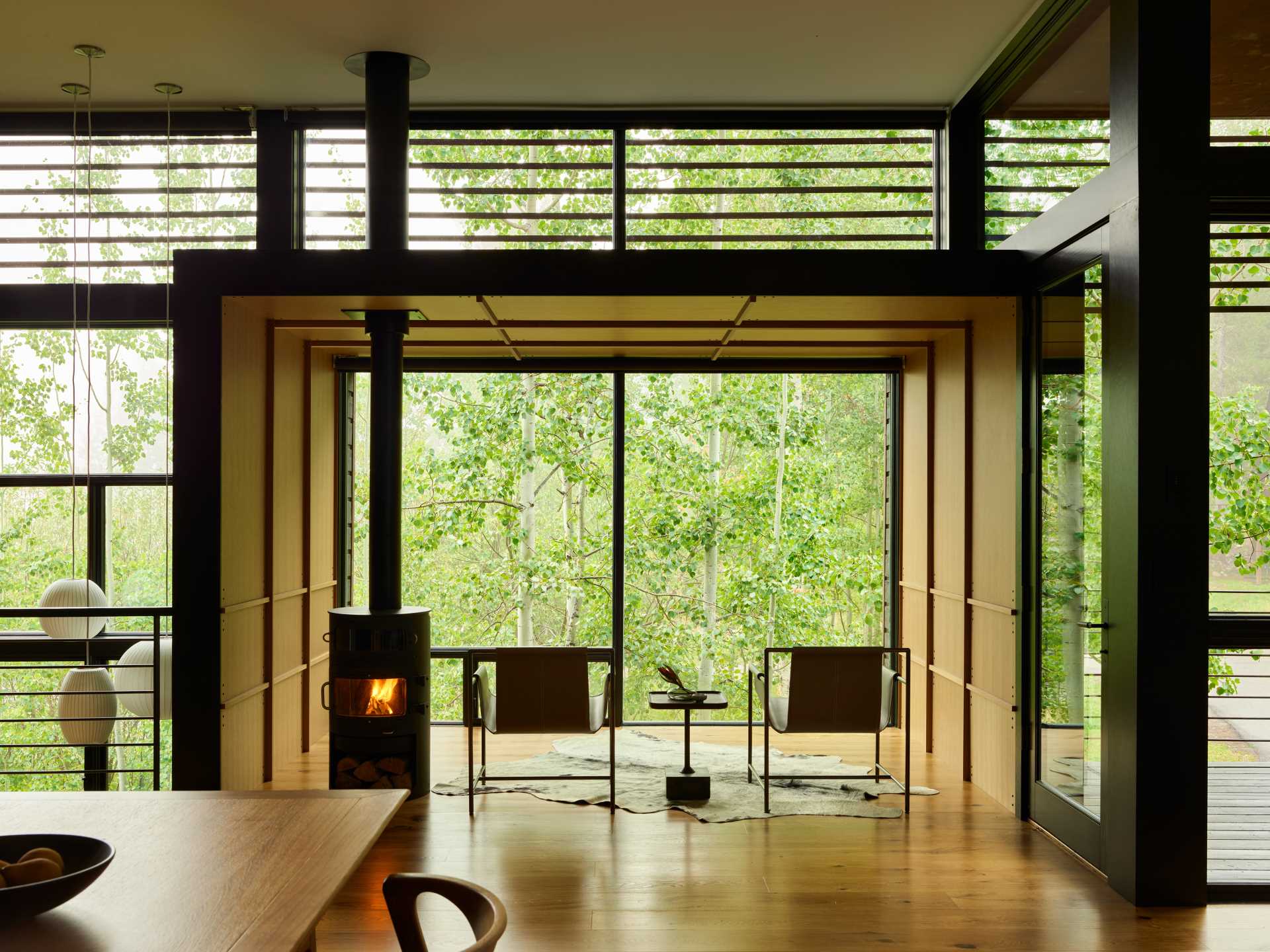
The primary bedroom is minimalist in its design, with the views from the window being the focal point.
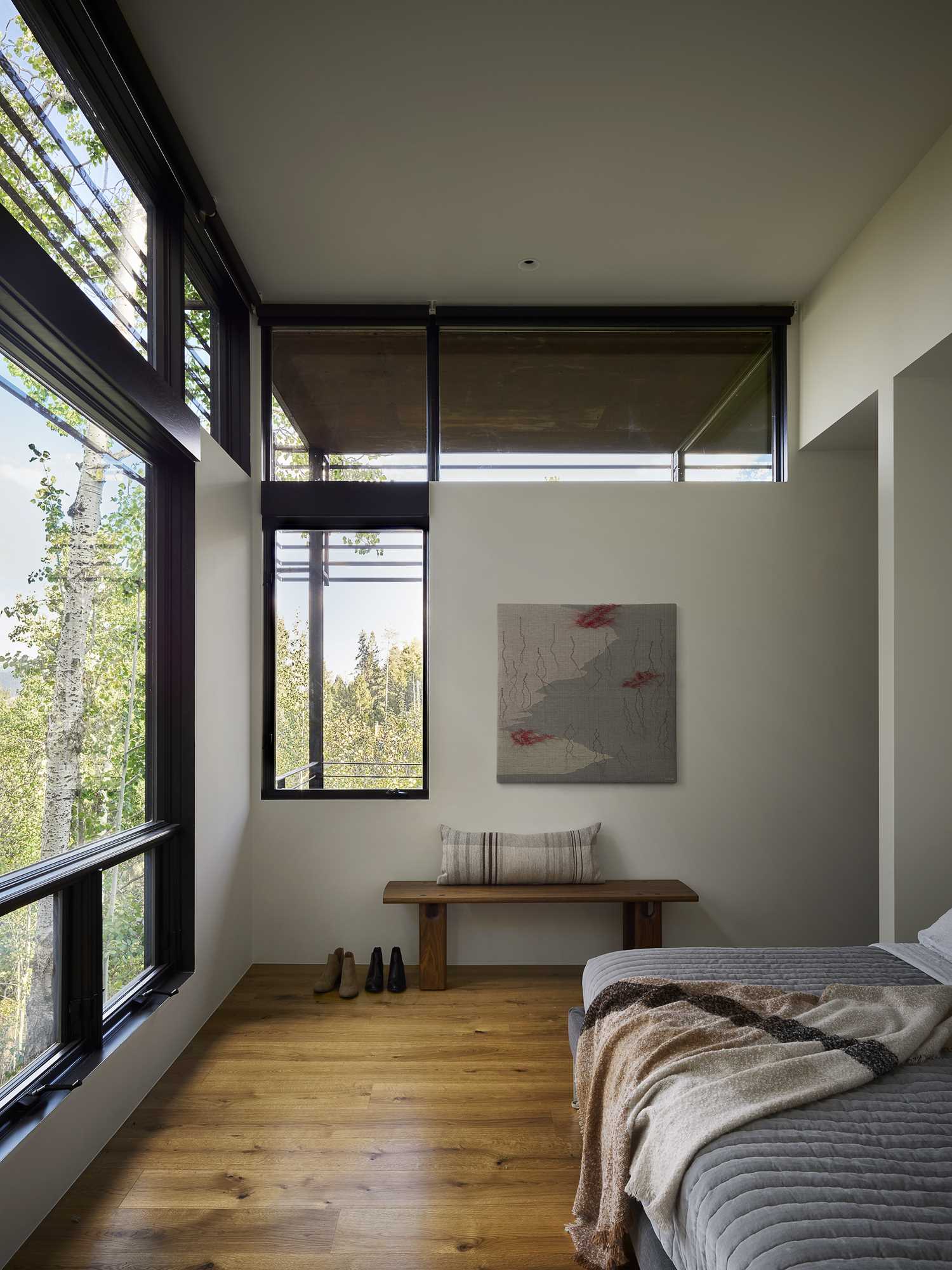
In the en-suite bathroom, tiles cover the walls, floor, and ceiling, while a double wood vanity adds a natural element to the space. There’s also a freestanding bathtub positioned by a thin vertical window.
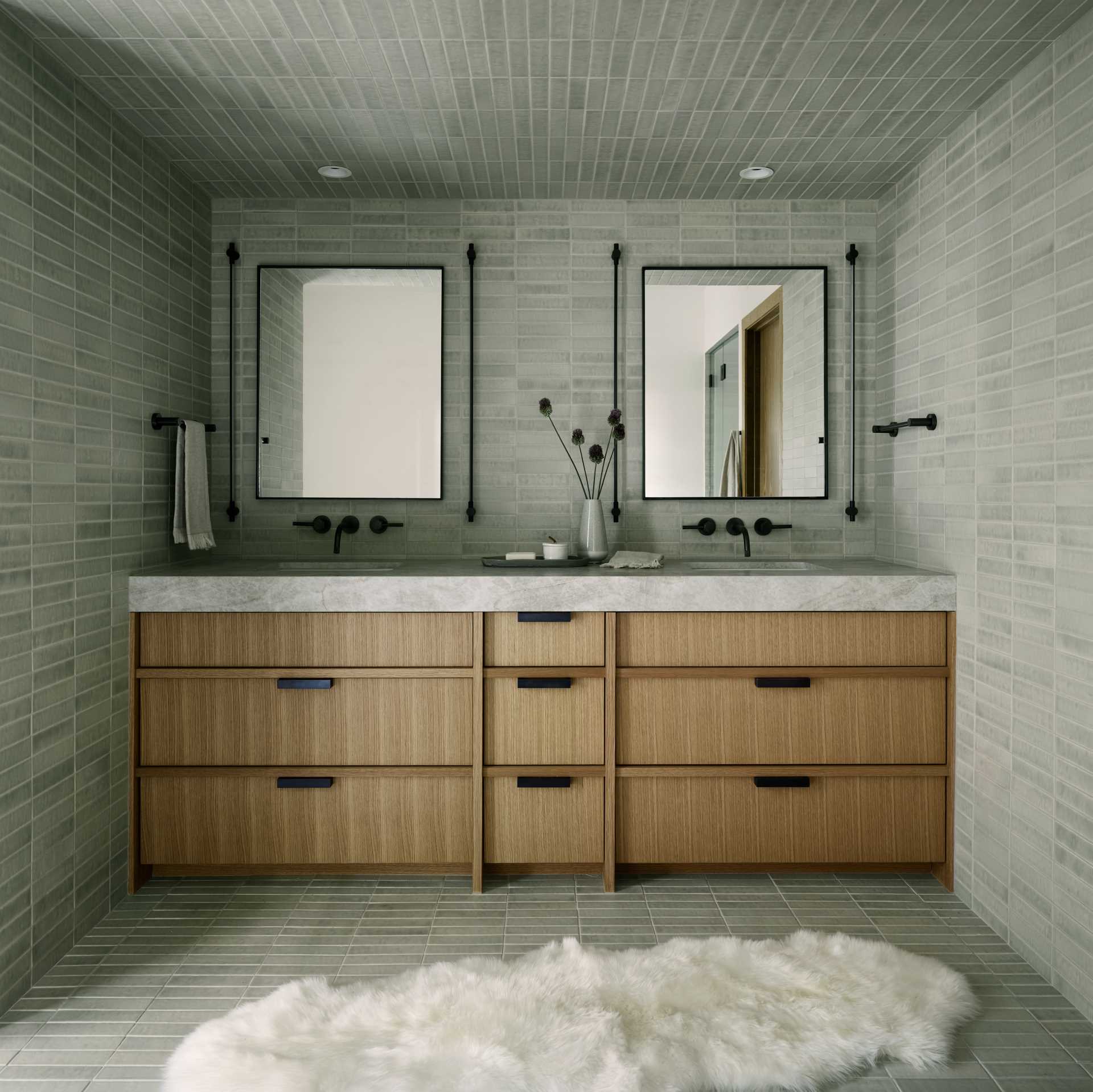
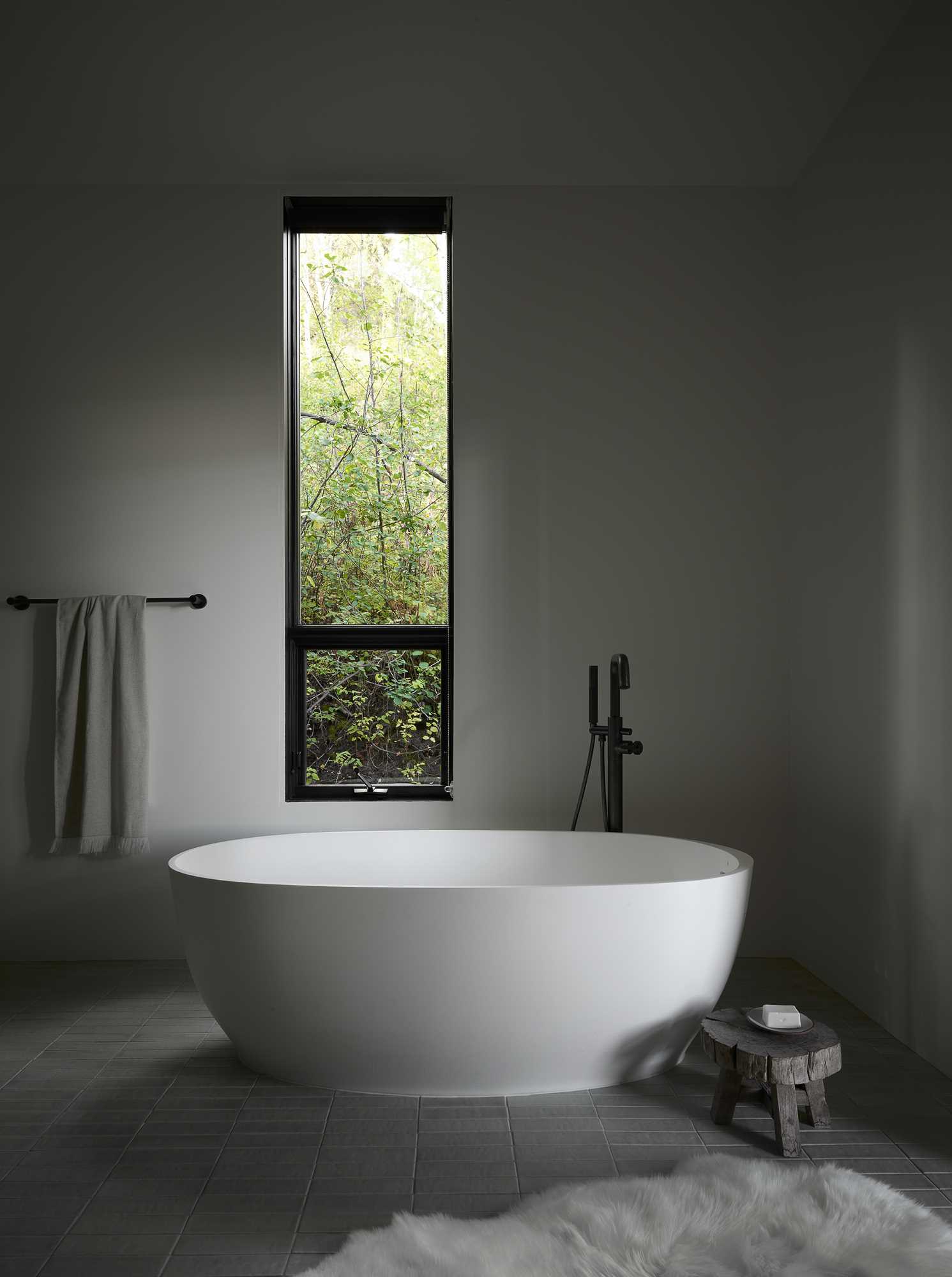
The upper level of the home also has a powder room with a horizontal window that’s the same height as the mirror.
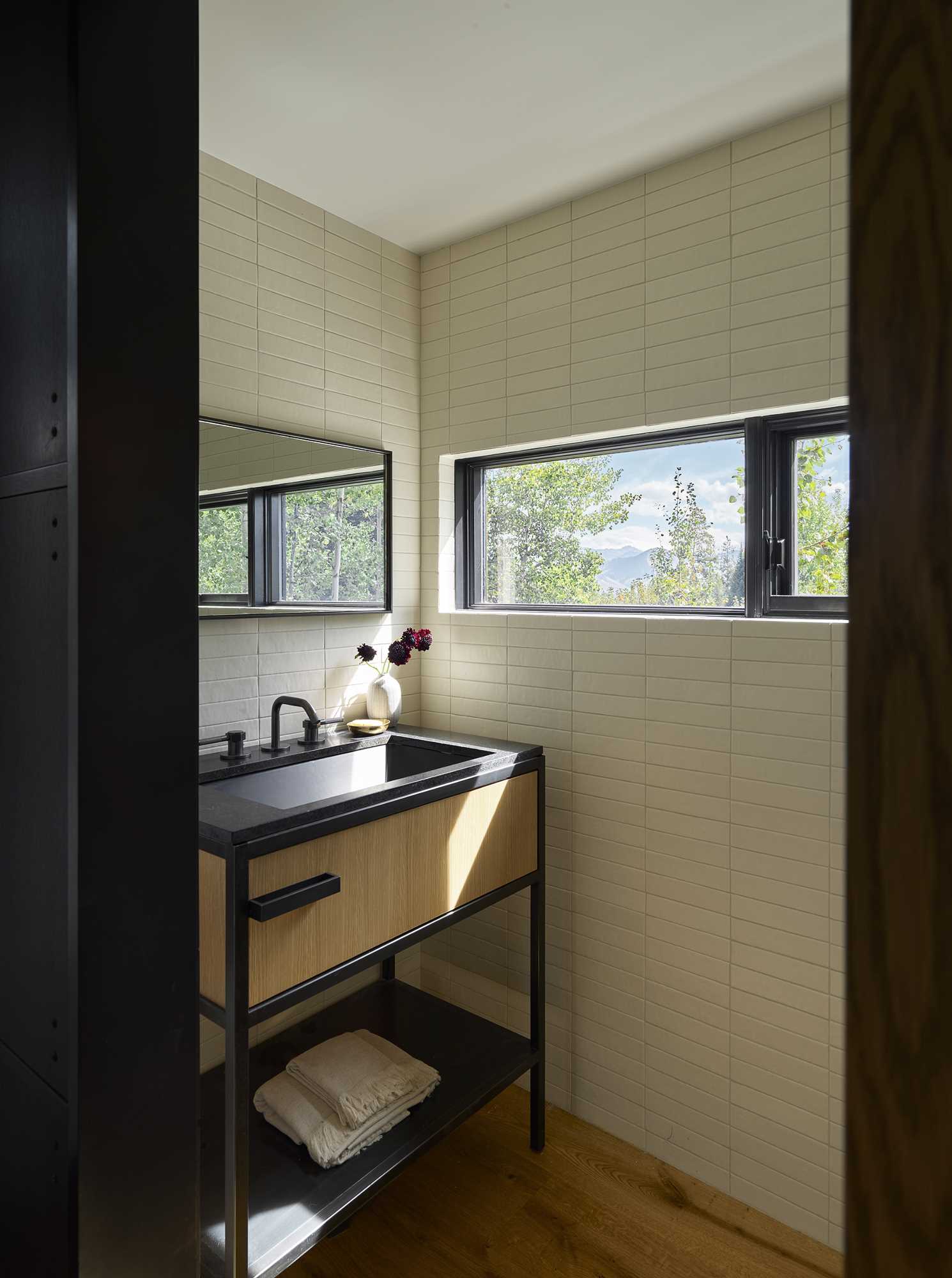
Stairs by the two-story window lead from the upper level of the home down to the guest room, laundry room, and additional bathroom.
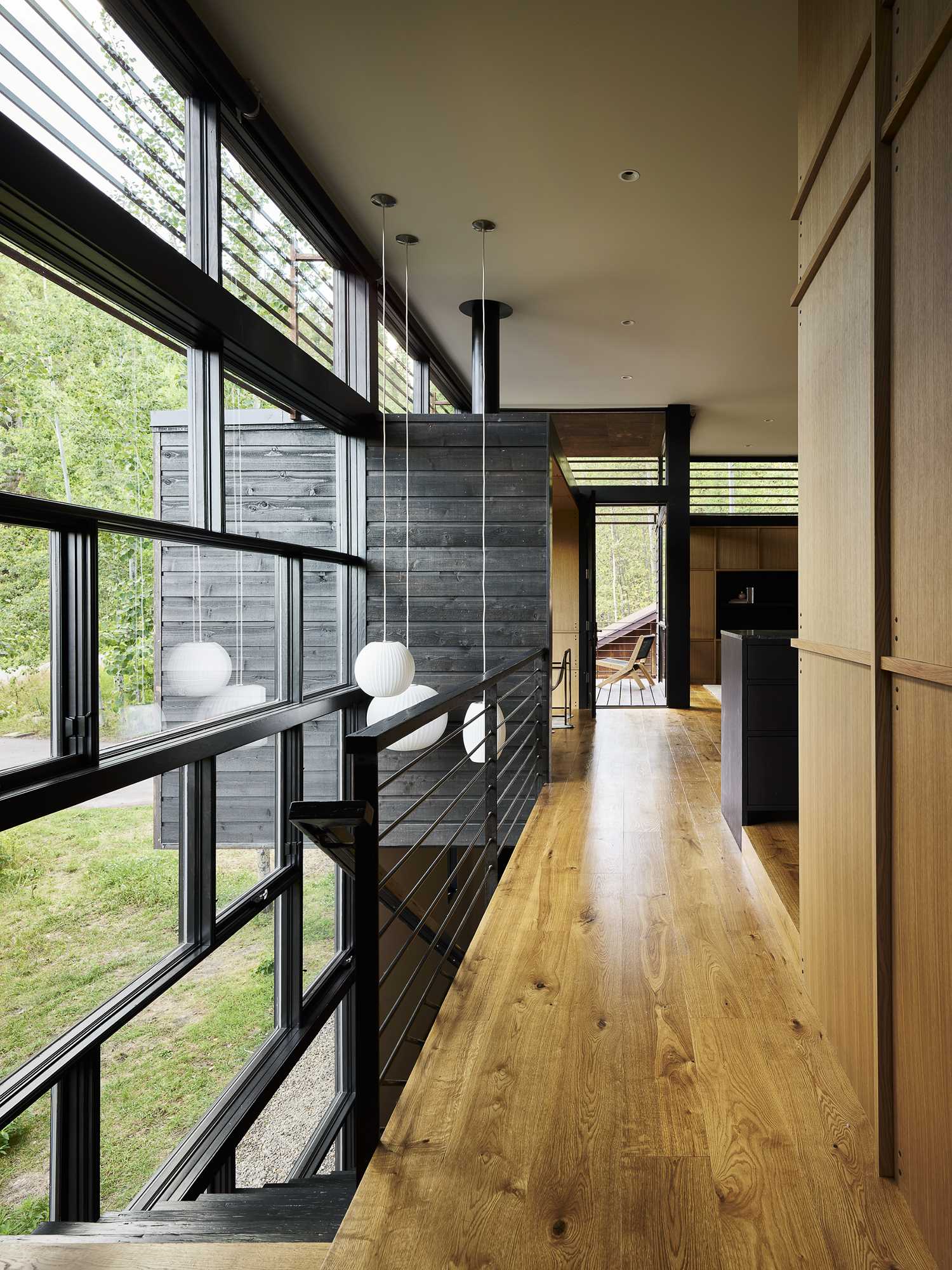
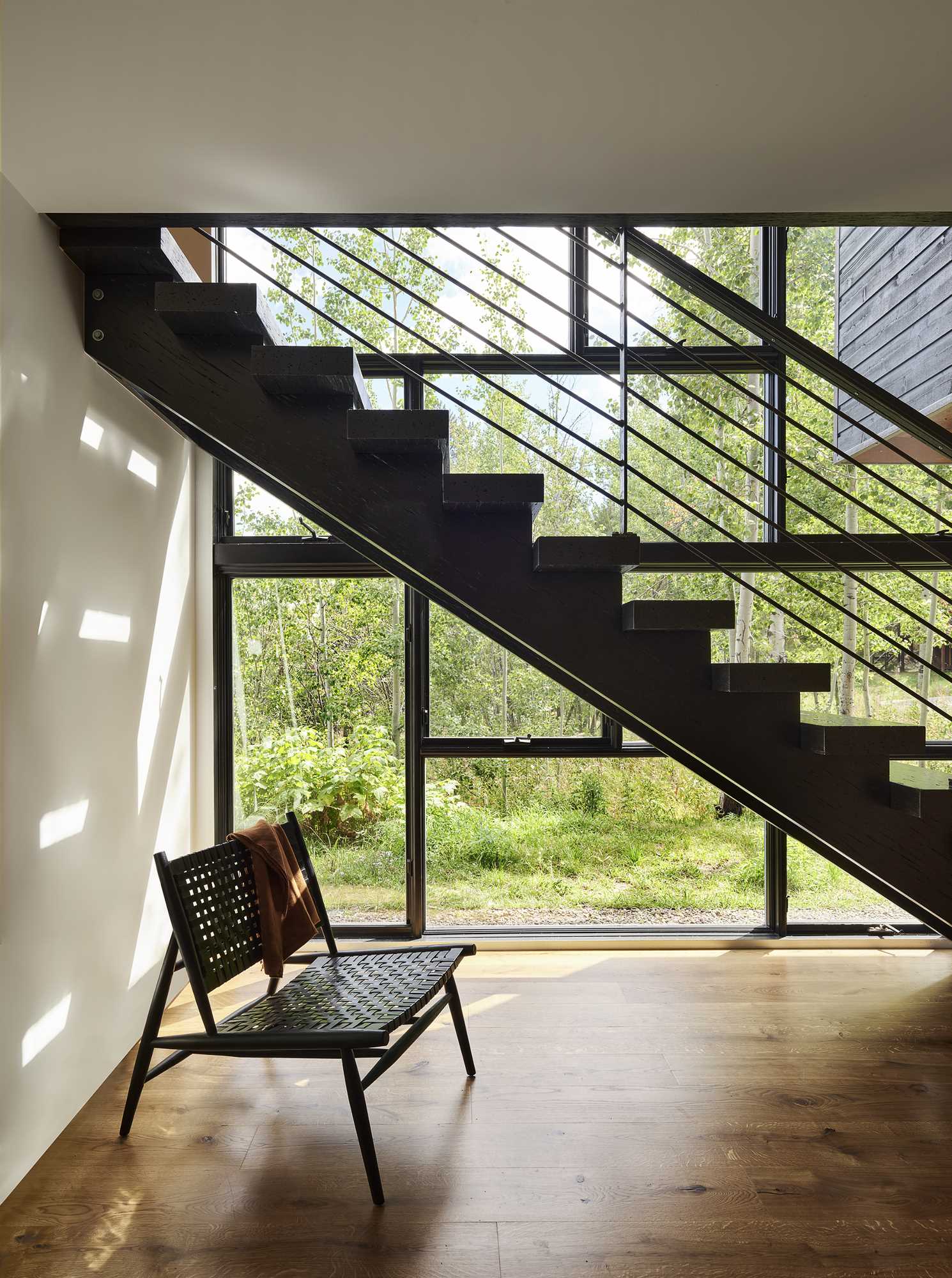
Here’s a look at the floor plan and section drawings for the home.
