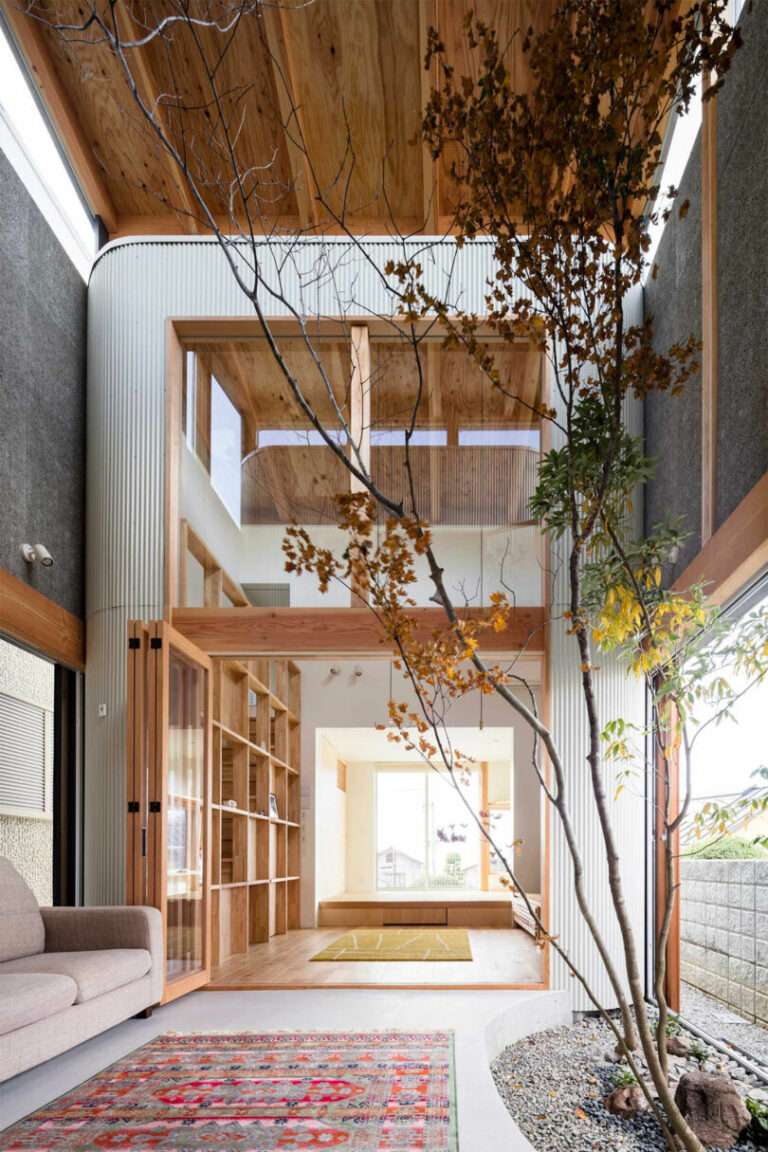Nestled in a remote cove in rural Washington, the Case Inlet Retreat is a true gem that seamlessly blends into its surrounding natural landscape. Situated on a 20-acre plot, this 2,600-square-foot home is a masterpiece of contemporary architecture.
Upon arrival, one is immediately captivated by how the house harmoniously melds with nature. A weathered cedar-clad volume housing the bedrooms is strategically positioned to make the most of the breathtaking views of the Olympic Mountains and the Puget Sound. Meanwhile, a bold concrete projection houses the living and dining areas, creating a sensation of immersion in the forest.
The connection to nature is a standout feature of this home. Large glass walls in the kitchen area provide a year-round link to the native landscape and abundant wildlife. The feeling of being outdoors is enhanced by the high ceilings that make you feel as if you are sitting among the trees.
A notable feature is the expansive flat roof that hovers above the living areas, providing an upper-level terrace. This terrace offers panoramic views of the Puget Sound and access to the treetop canopy, creating a perfect setting for moments of contemplation.
The interior design of the house is equally impressive, with a material palette that includes wood, concrete, and metal. The open-plan living area features modern decor and expansive views of the scenic landscape. The master bathroom is a special place, with a generous opening that allows occupants to bathe literally within the forest.
The house accommodates both couples seeking a peaceful retreat and families looking to share special moments. It’s a modest retreat that harmoniously combines clean lines and natural materials.
Credits:
Project Name: Case Inlet Retreat
Location: Lakebay, Washington, USA
Architect: MW Works | Architecture+Design
Area: 2600 ft²
Year: 2011
Photographs: Jeremy Bittermann


