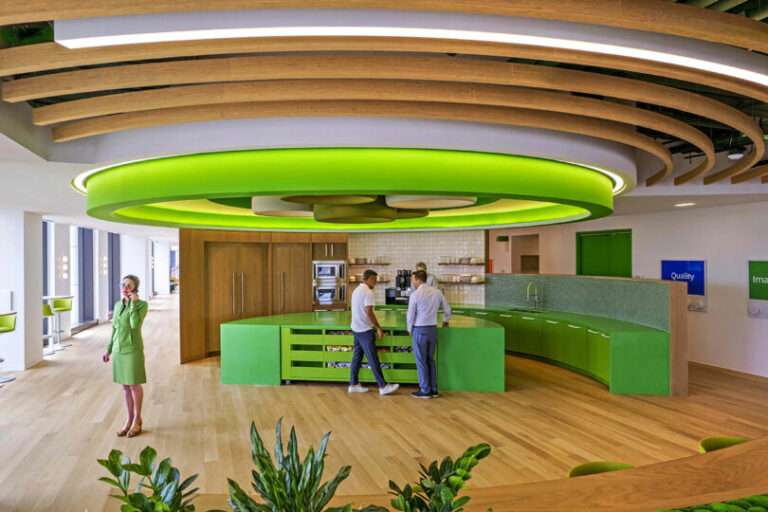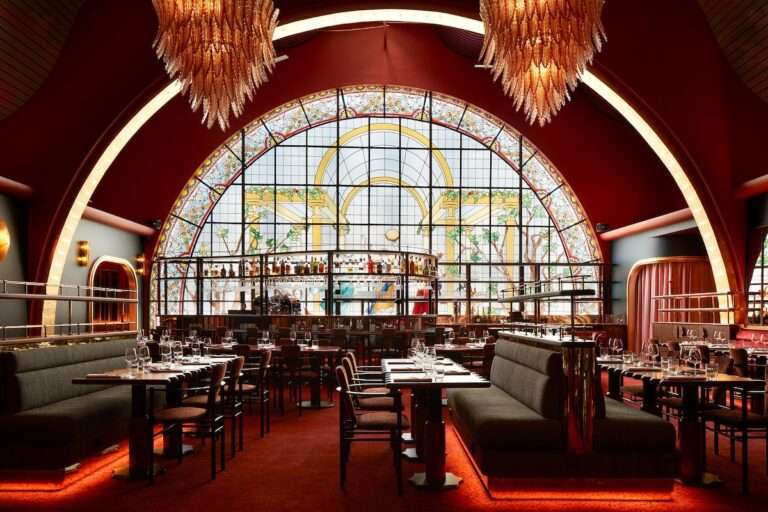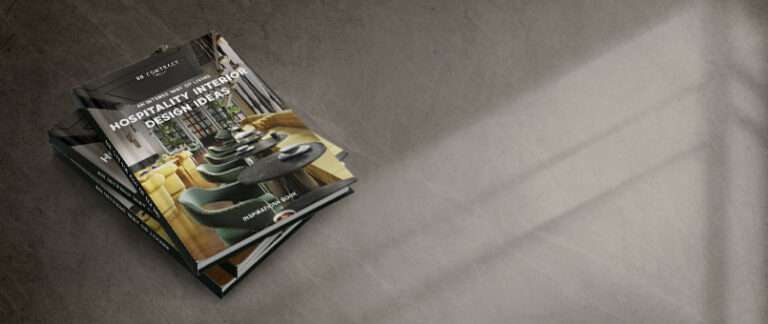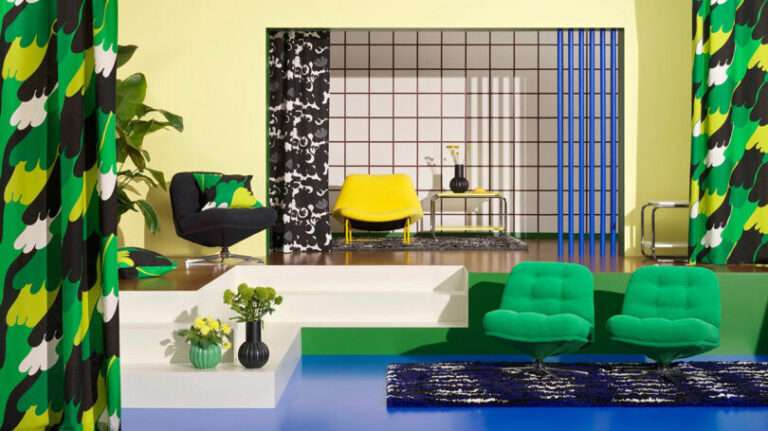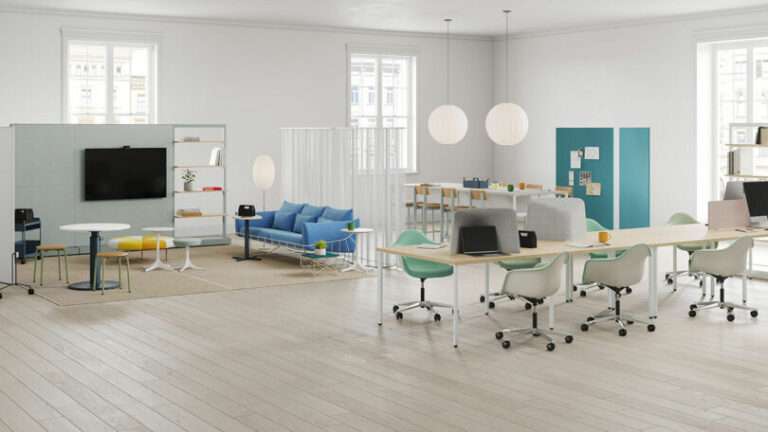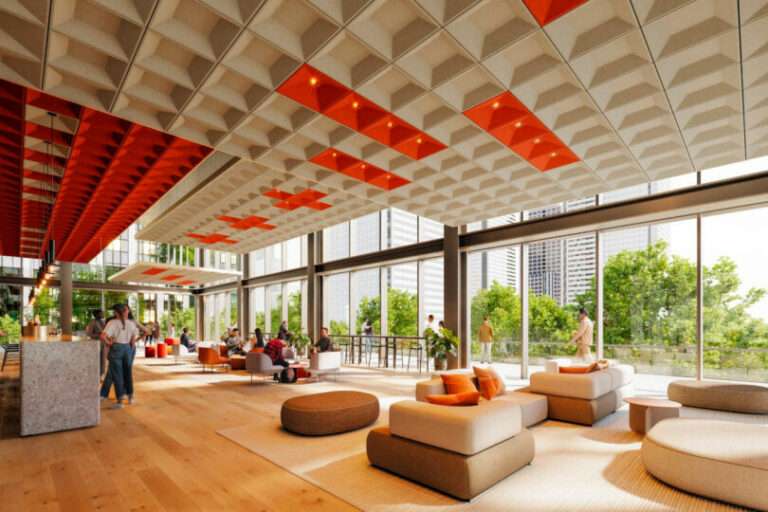Along a 300-foot ridge that parallels the Housatonic River and Kent Falls State Park, we find the Bridge House, located in Kent, Connecticut. This unique retreat was designed for a couple in search of a rural getaway near New York City. The chosen location, in a meadow in Litchfield County, provided the perfect setting for the realization of this bold project.
Inspired by the majestic waterfalls of Kent Falls State Park and the traditional wooden bridges of the region, the architects conceived the Bridge House as a bridge-like structure extending from the slope. Instead of cutting into the natural landscape, this structure acts as a link, allowing the topography and natural elements to flow beneath the house uninterrupted. This approach creates a direct connection with the natural flows and life of the surrounding geography.
The suspended box that houses the living spaces is supported by two imposing concrete structures that emerge vertically from the ground, culminating in chimneys that house two fireplaces. These concrete fortifications not only elevate the house but also contribute to the treehouse-like atmosphere that the architects aimed for in the main entertainment and circulation spaces.
The red cedar facade creates a striking contrast with the raw concrete, and its vertical arrangement echoes the trunks of the surrounding trees. Upon crossing a small bridge connecting the terrain to the upper part of the house, we are led to the living and dining area. This space is bathed in natural light and offers panoramic views of the slope and the inclined field, with doors opening onto a long balcony.
Light wells next to the support pillars provide direct views through the house and incorporate skylights that illuminate the staircases leading to bedroom suites at the ends of the lower level.
A north-facing clerestory window runs along the edge of the ceiling in the living room, providing additional light and views of the treetops. Louvers extending along one facade offer shade from direct sunlight, as well as the positioning of volumes that create overhangs protecting the spaces below.
On the upper floor, a master bedroom projects toward the valley, while an extended wing in the opposite direction houses the garage. A touch of boldness appears in a small bathroom next to the kitchen, with a vibrant red pyramid-shaped ceiling culminating in a skylight.
The lower part of the construction accommodates a deck beneath the upper bridge, providing an outdoor lounge area facing the fireplace and a wall with a retractable projector.
Project credits:
Architects: Joeb Moore + Partners Architects, LLC
Location: Kent, Connecticut, USA
Structural Engineer: Ed Stanley and Associates
Mechanical Engineer: ENCON Inc.
General Contractor: Corporate Construction, Inc.
Landscape Architect: Donald Walsh
Project Area: 5,000 sqf
Project Year: 2010
Photographs: Frank Oudeman, Michael Biondo, David Sundberg/Esto
