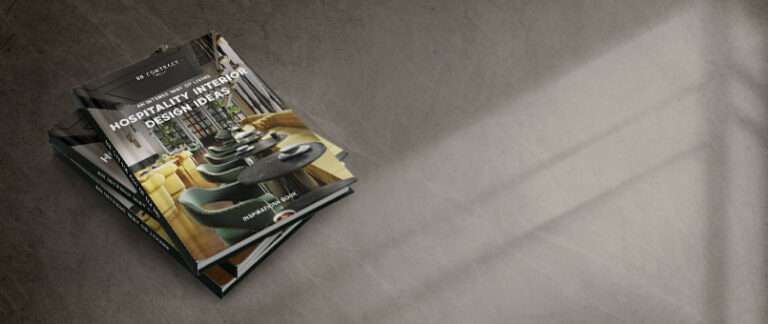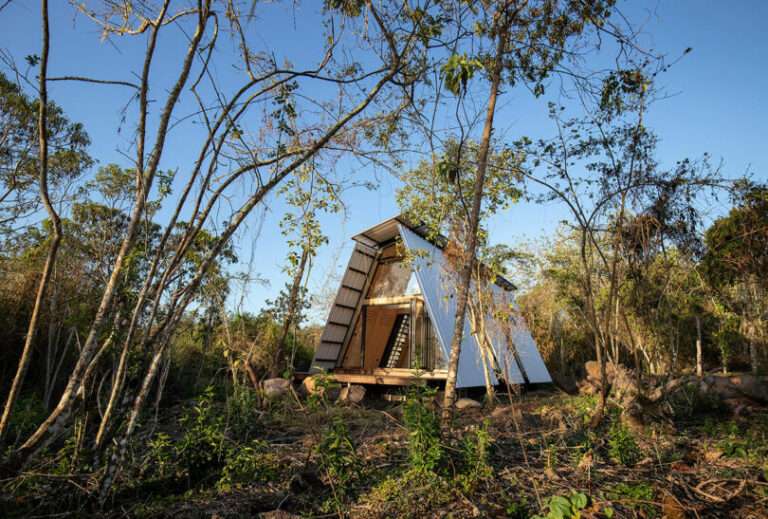River House in Greenwich, Connecticut, is a living work of art that has been shaped and reshaped over several decades. As you step onto the property, you are immediately struck by the feeling that this house is not just a residence but a canvas waiting to be painted anew with each passing year.
The story of River House begins in the 1960s when the visionary architect Gray Taylor designed the original structure, daring to embrace nature in a unique way. The living room hangs over the flowing river on four columns, immersing its inhabitants in the surrounding ecosystem. It even featured a “popup fishing hole” in the living room, where one could cast a line while savoring a Manhattan, creating a unique blend of luxury and nature.
However, the original design primarily focused on the living room, leaving the rest of the house somewhat disconnected from the stunning setting. Over the years, as the house changed hands and underwent renovations, it evolved into a space dedicated not only to modern architecture but also to the display of large-format post-World War II art. The house became a canvas for showcasing these magnificent works, and a strong black-and-white theme took hold.
In the 1990s, a desire for a more substantial transformation arose, leading the owners to collaborate with architect Joeb Moore, FAIA. Their partnership resulted in a series of renovations that expanded the footprint of the house, adding a new family room, a garage, a patio, and more.
In recent years, the next generation of the family has taken the reins, seeking to expand further and connect with nature. The canvas for reinvention grew as they acquired adjacent properties, providing space for a more substantial landscape area and a play zone for the children.
The transformation of River House is not just about adding space; it’s about refining and enhancing the connections between the rooms and the key axes of the house. Now, all major rooms engage with the river views, creating a sense of continuity and harmony. A new guest suite offers an immersive view of the river, connected to the main house through a corridor.
This corridor offers a mirrored image of the river and the surrounding vegetation through its frameless, reflective window wall. It’s a play of transparency and reflection that redefines the spatial experience, enhancing the connection between the house and its natural environment.
Skylights play a crucial role, bathing the interiors in natural light and adding a burst of illumination. The design maintains privacy through clerestories and concealed roller shades, allowing occupants to enjoy the views without compromising their privacy.
The palette of colors and finishes has evolved, softening the once austere black-and-white scheme. White oak, glass, plaster, and blackened steel now coexist harmoniously with concrete, creating an atmosphere of contemporary elegance.
Outside, the landscaping has also undergone transformations. The boundaries between nature and architecture blur as the landscape continues to evolve, just as the house has over the last five decades. River House is a work in constant evolution, a canvas that will continue to be painted with new ideas and visions.
Credits:
Title: River House
Location: Greenwich, Connecticut
Architect: Joeb Moore & Partners Architects
Photographer: Timothy Schenck Photography
PROJECT SIZE: 11,000 square feet
SITE SIZE: 4.5 acres
CONSTRUCTION COST: Withheld


