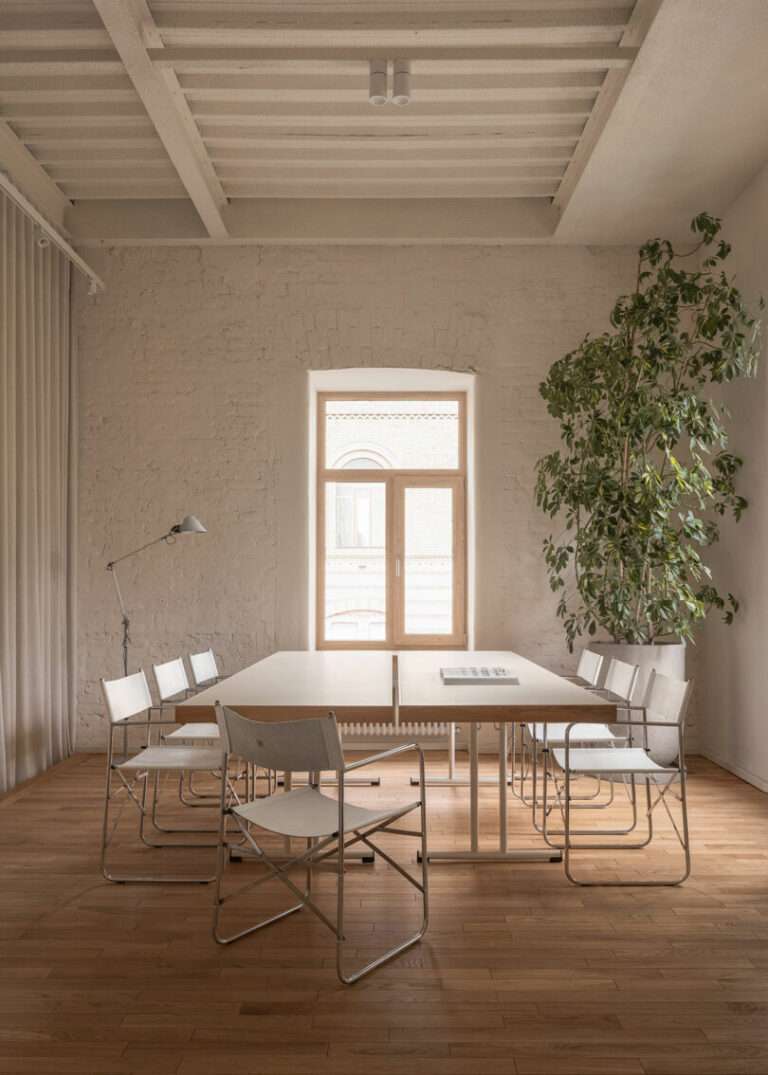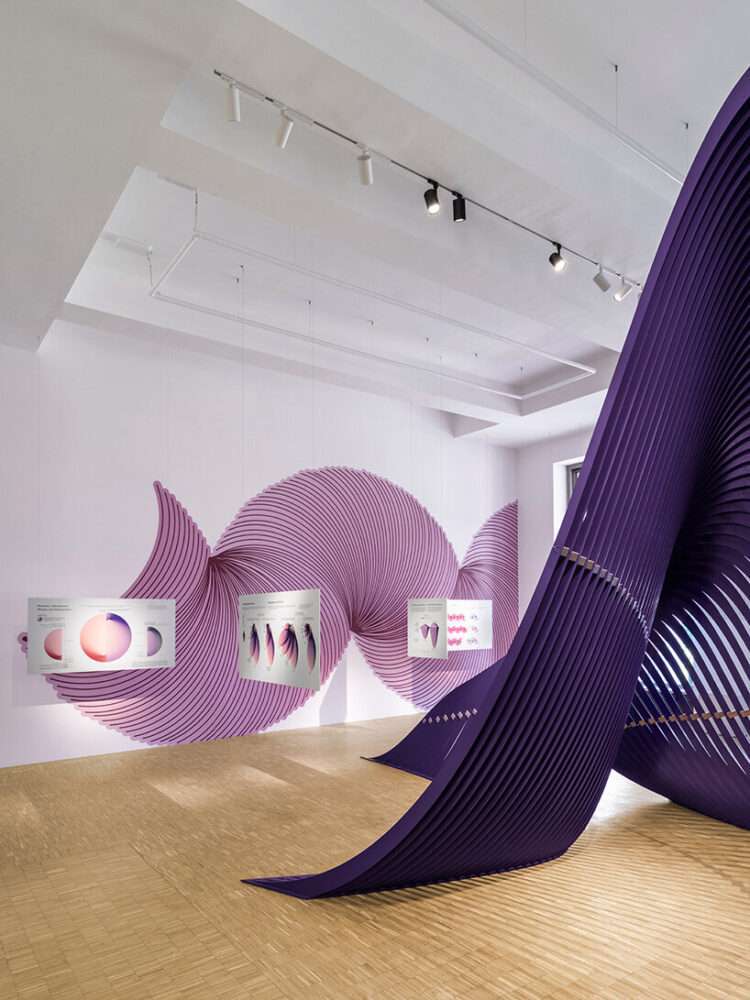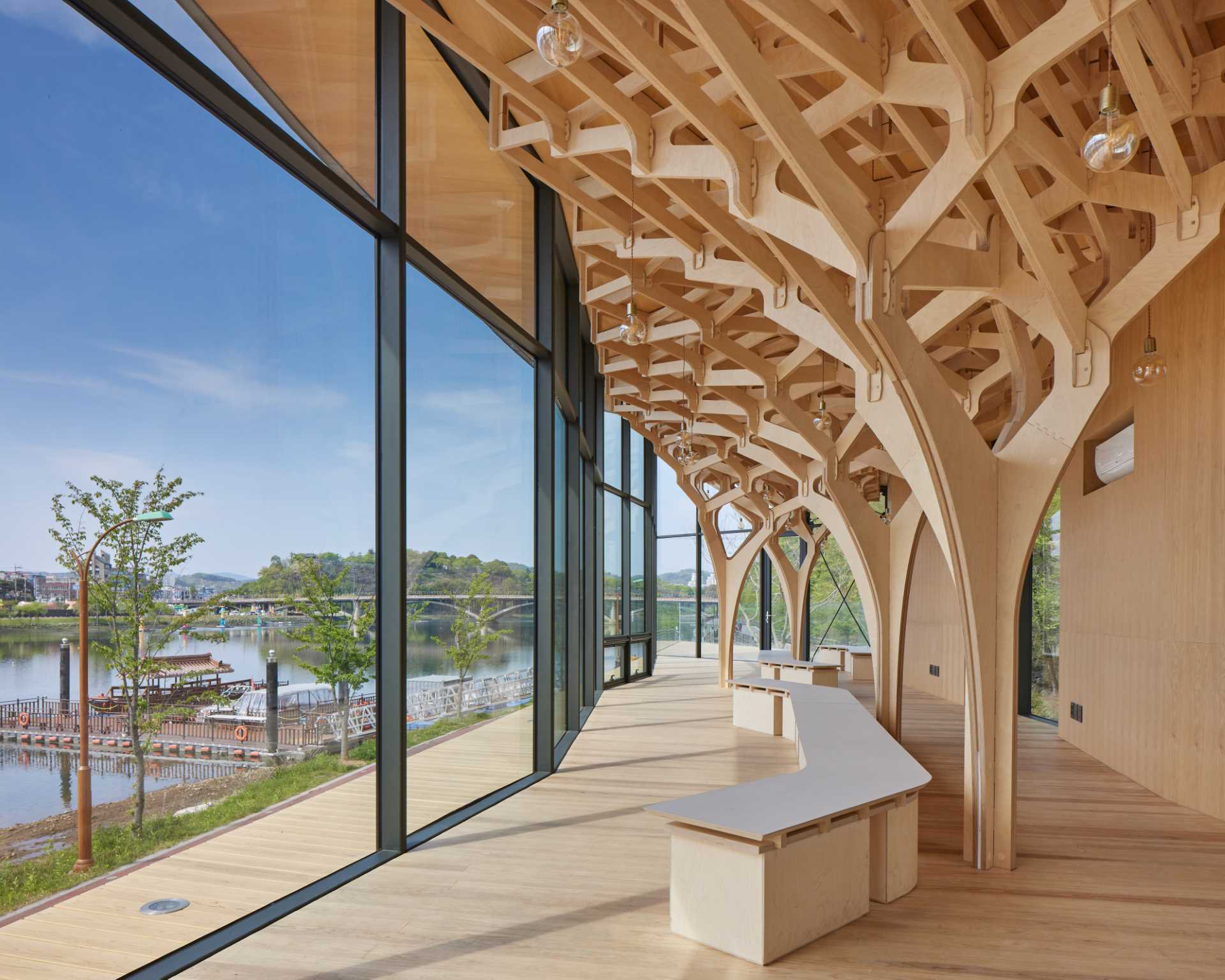
Design practice firm JK-AR has shared photos of a riverside pavilion in Gyeongsangnam-do, South Korea, which they recently completed that aims to reinvent East Asian timber architecture.
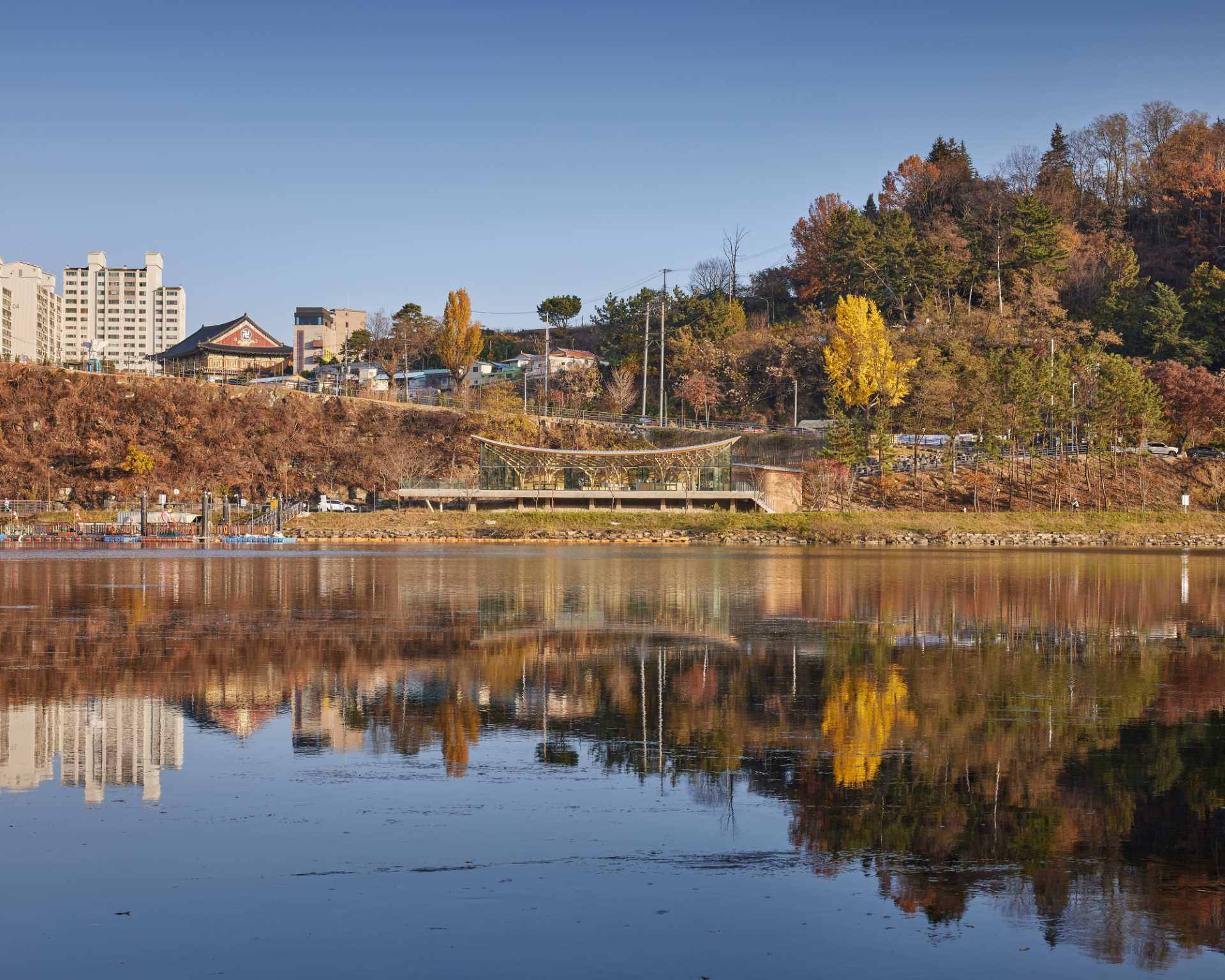
Before the city was urbanized, the riverside was surrounded by bamboo forests. Inspired by this lost scene and memory of the city, the design of the ‘The Pavilion of Floating Lights’ includes tree columns to generate an interior space like a pathway between forests.
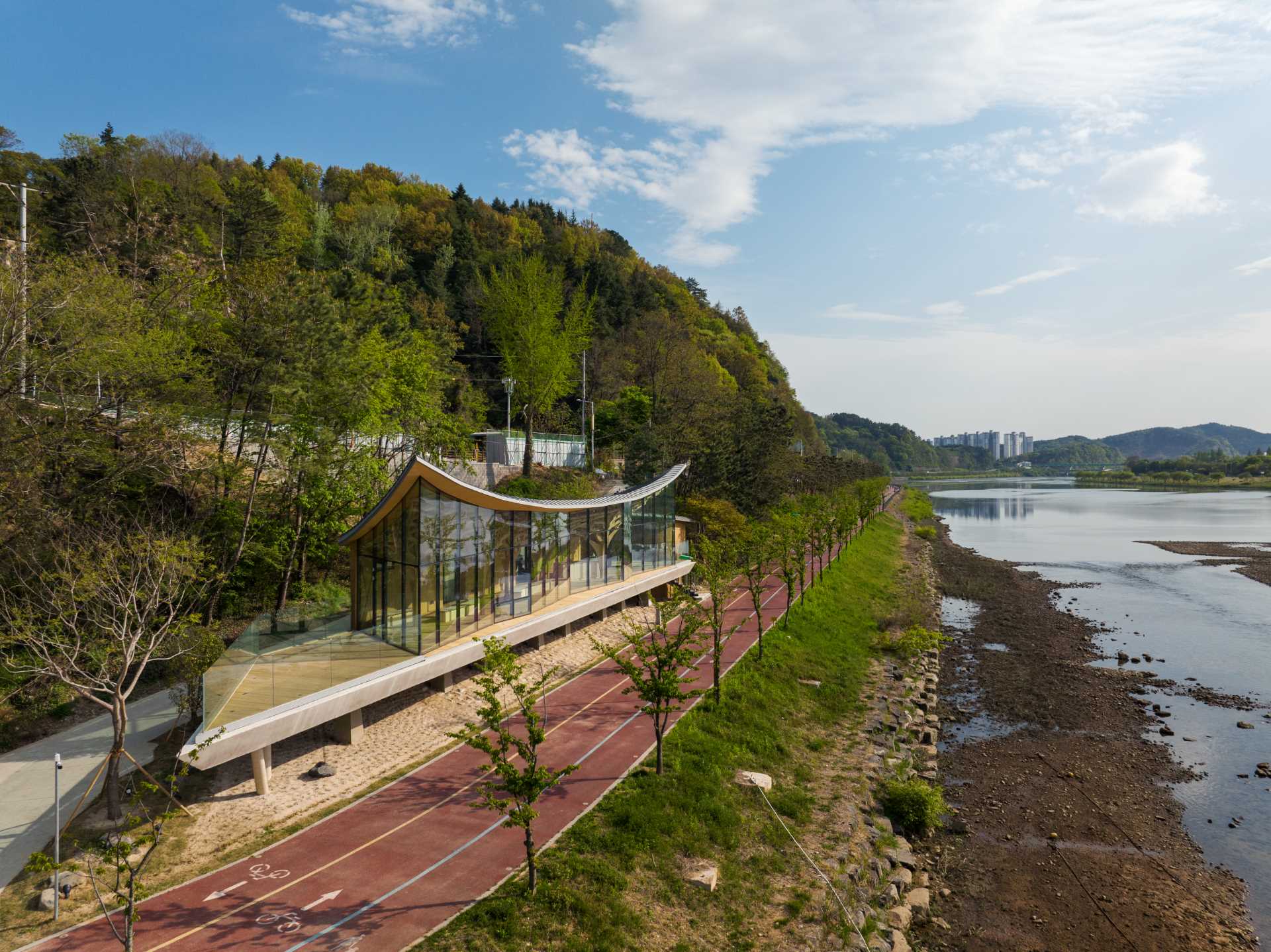
Created as a place where visitors can experience natural and urban environments, the building has glass walls on three sides that blur the boundary between inside and outside to realize the idea of openness, while wood accents and a curved roof complete the design.
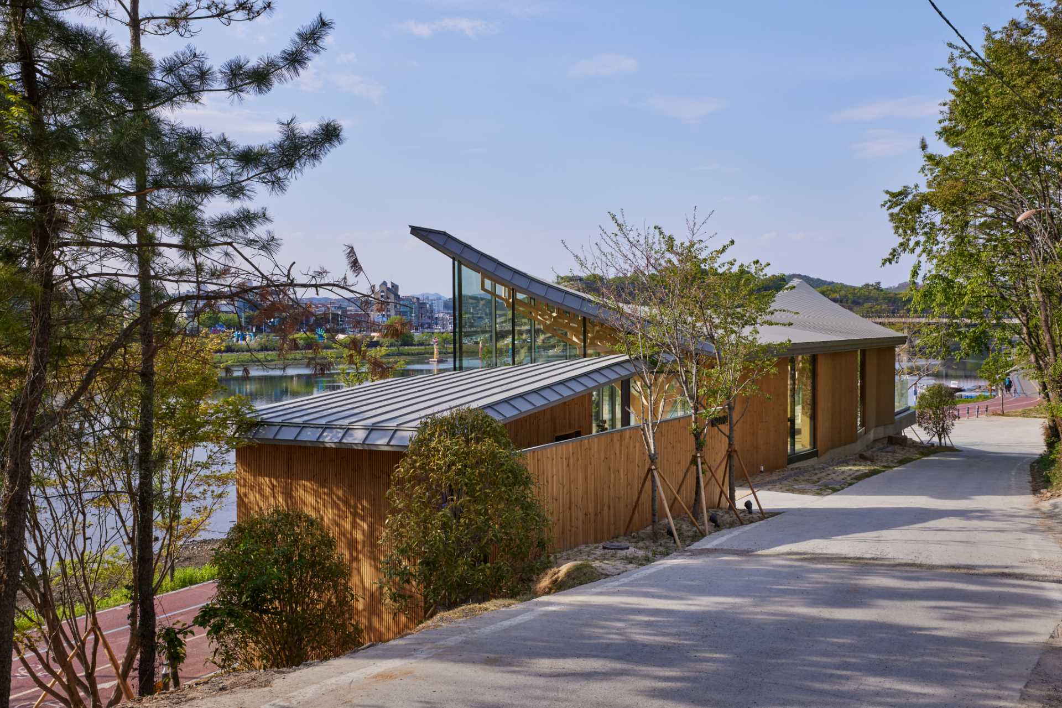
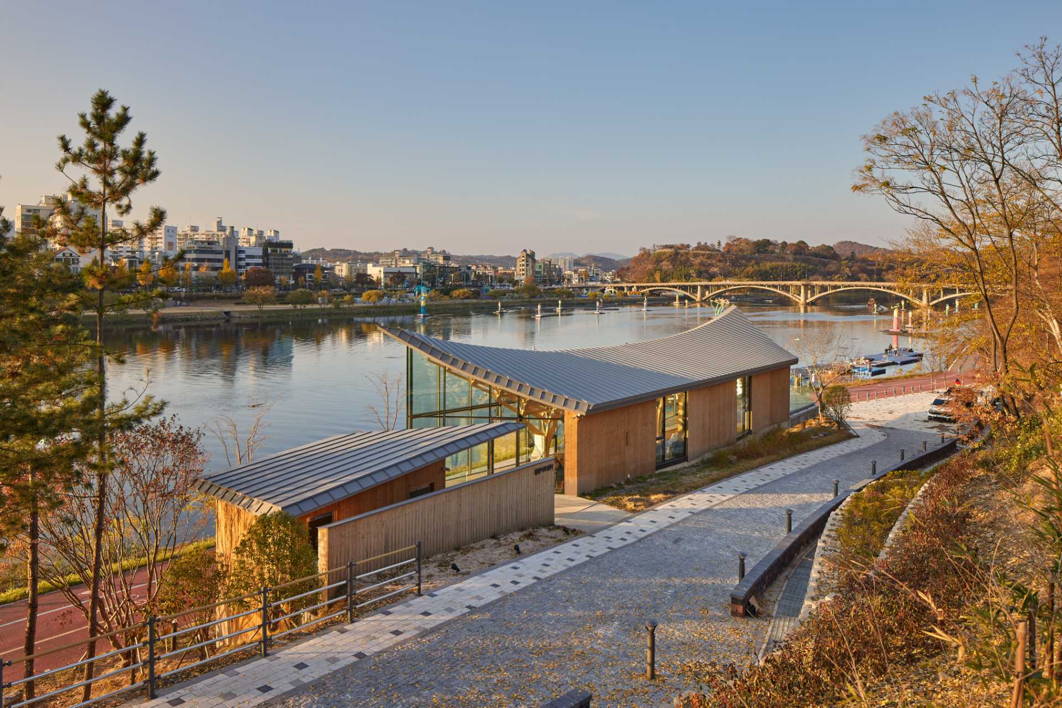
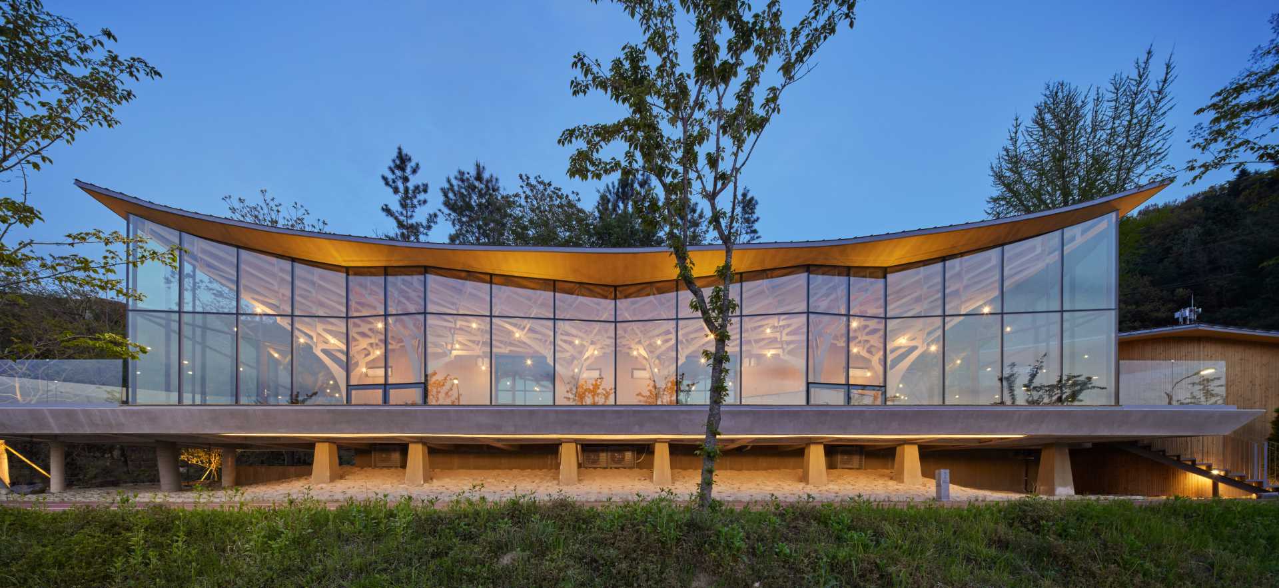
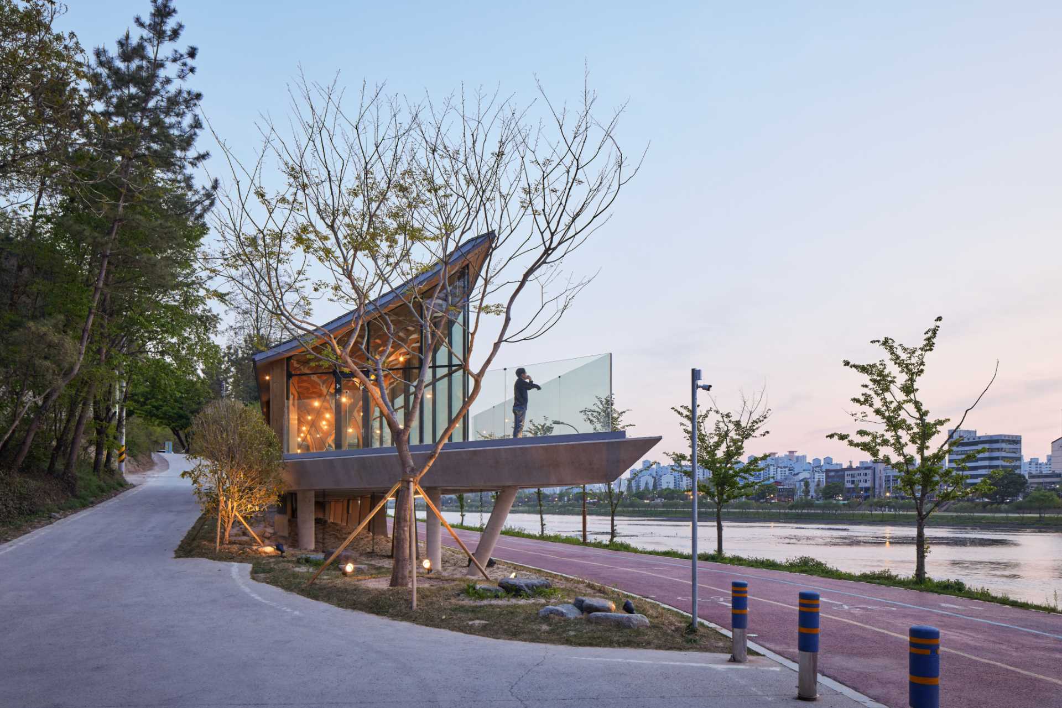
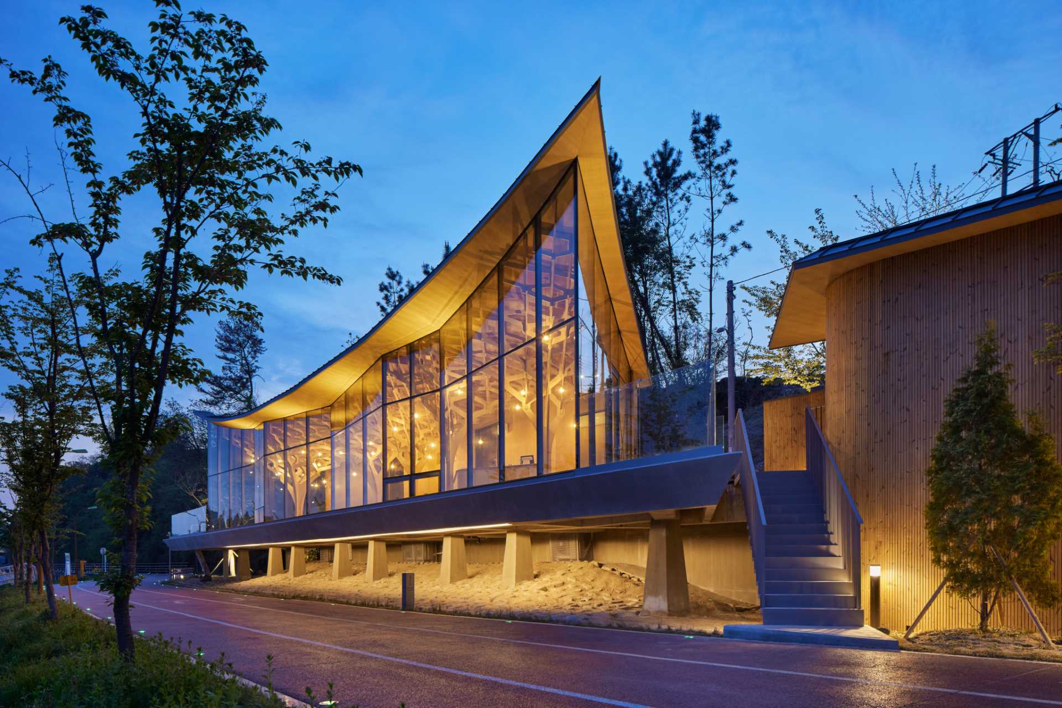
Traditional assembling technics and structural systems such as wooden brackets are re-created in six tree-like columns of the project.
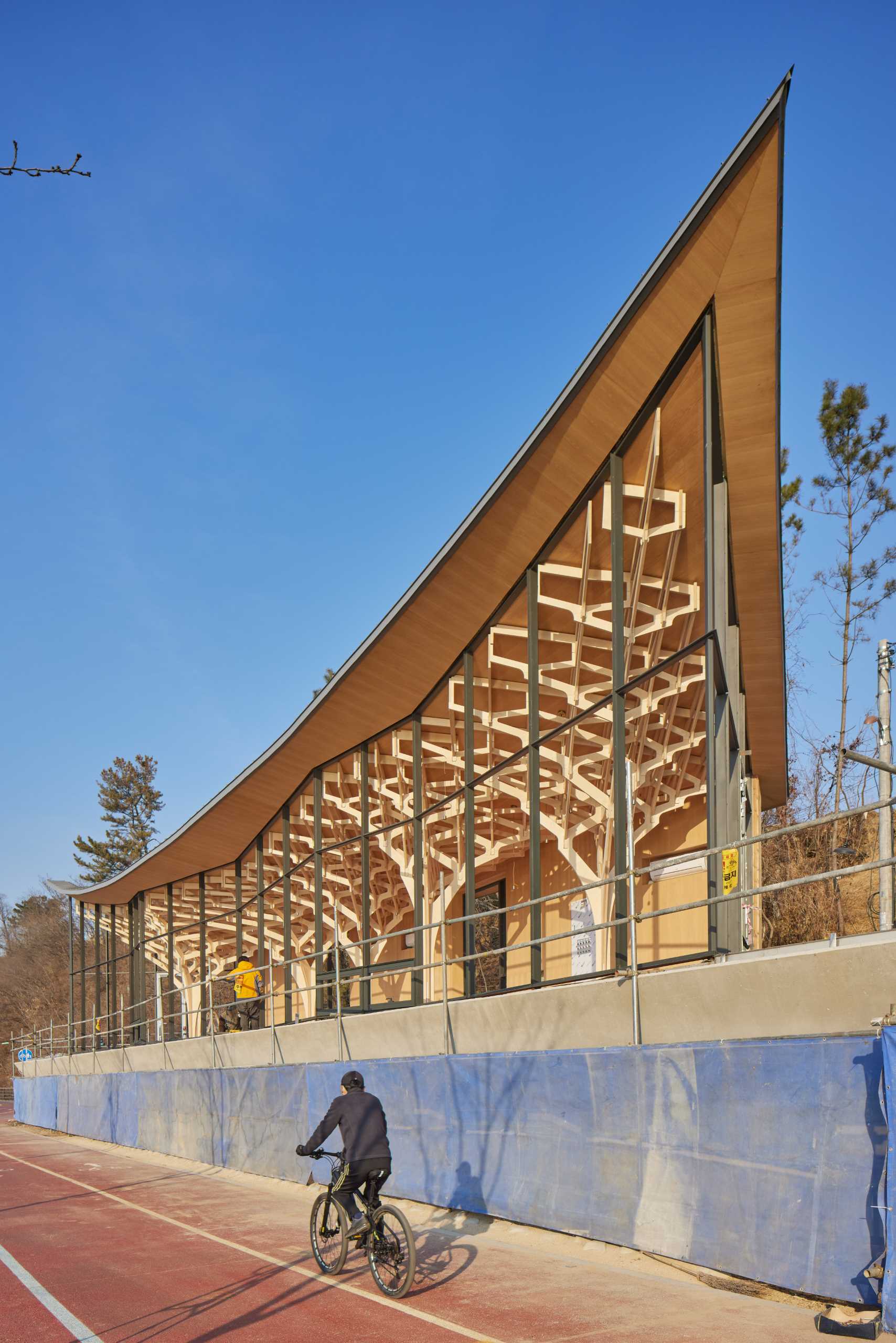
These tree structures pay homage to the six pillars of the front side of Chokseok-ru built in 1365, the most symbolic building in the city of Jinju, where the project is located.
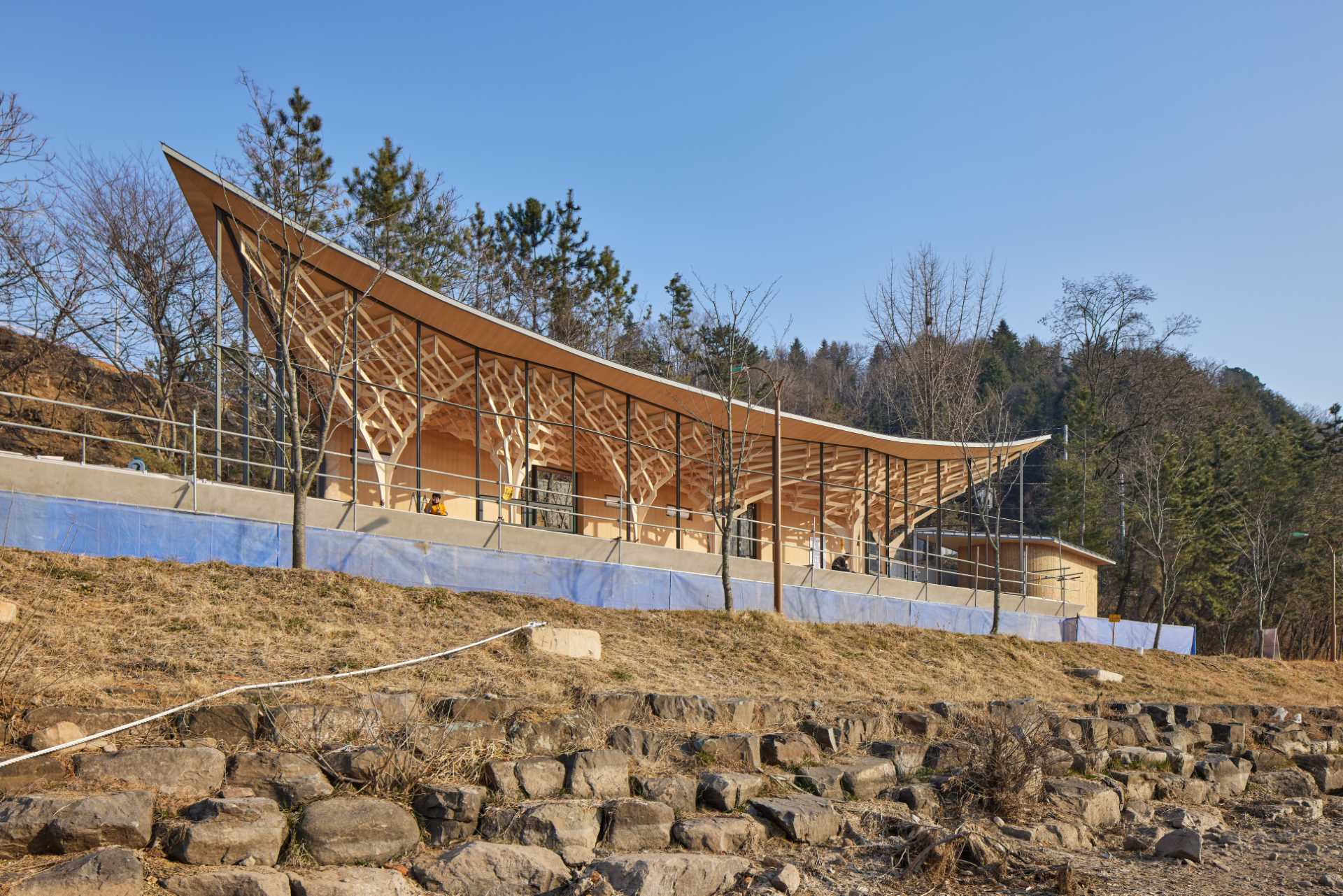
The project is intended to prevent using nails and adhesives in order to respect original carpentry methods. However, for better construction productivity, complex plywood members fabricated by a CNC router were assembled to form tree structures by virtue of Augmented Reality.
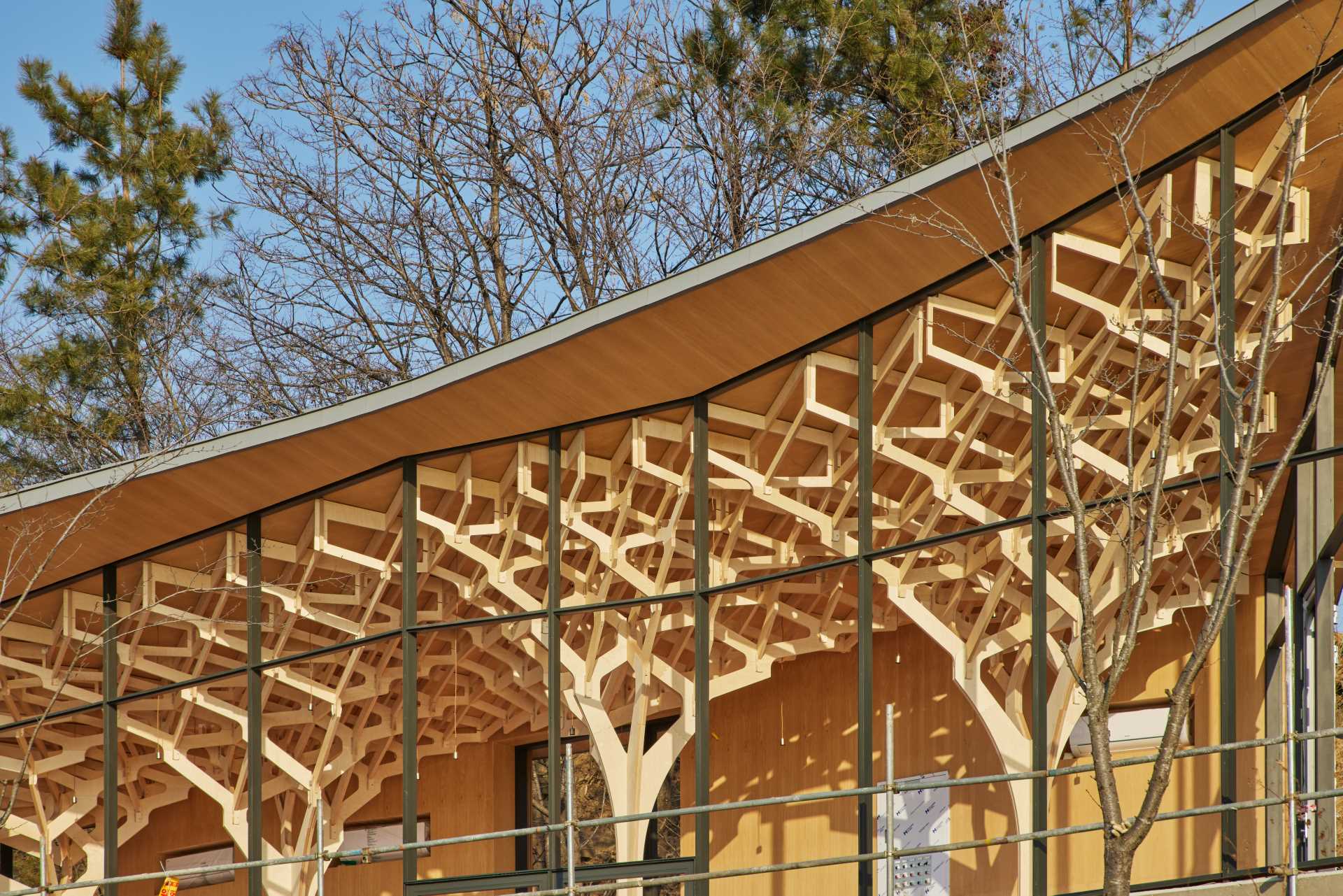
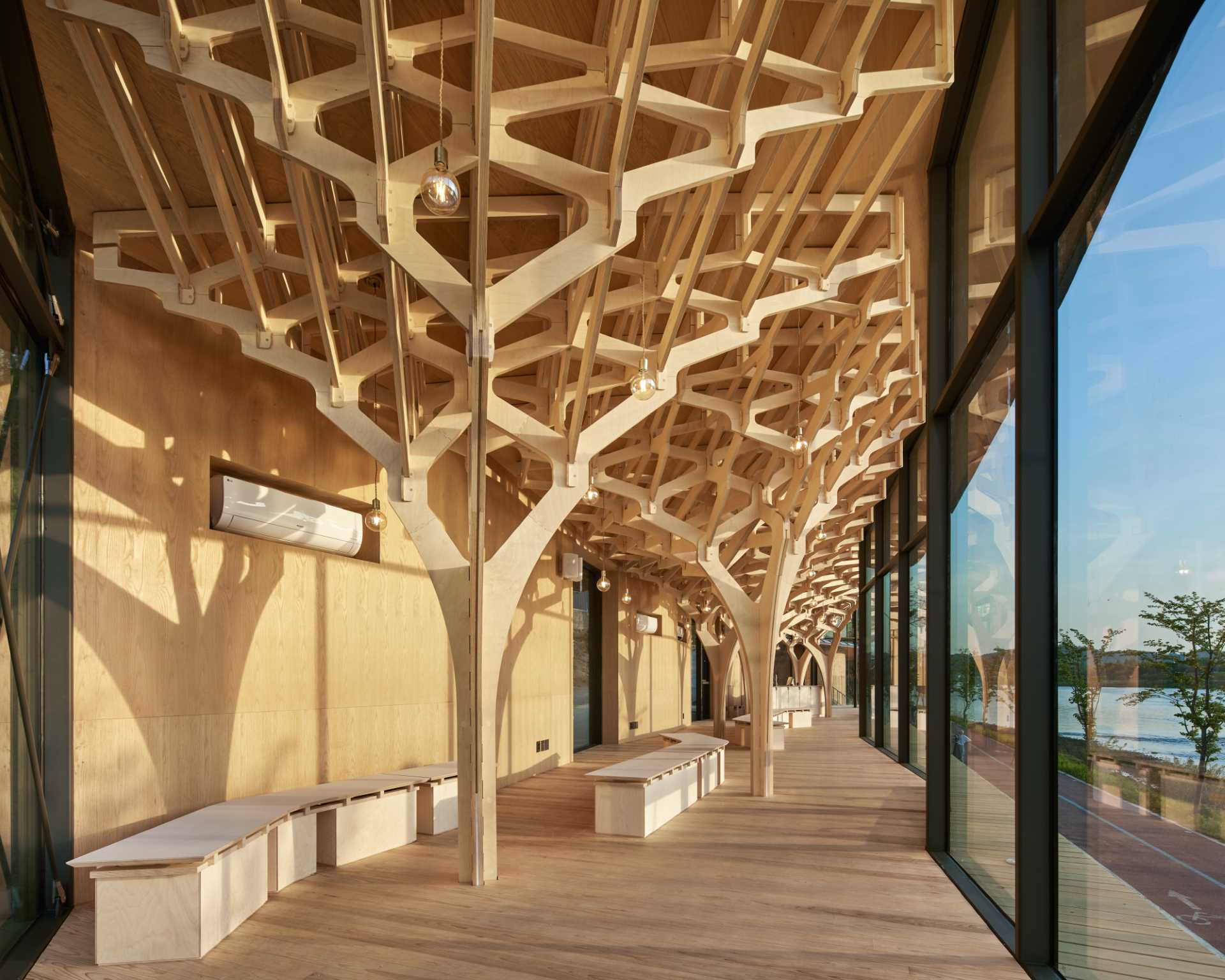
The designers mention, ” ‘The Pavilion of Floating Lights’ showcases the potentiality that the forgotten craftsmanship in East Asian architecture can be reborn with the technology in our time.”
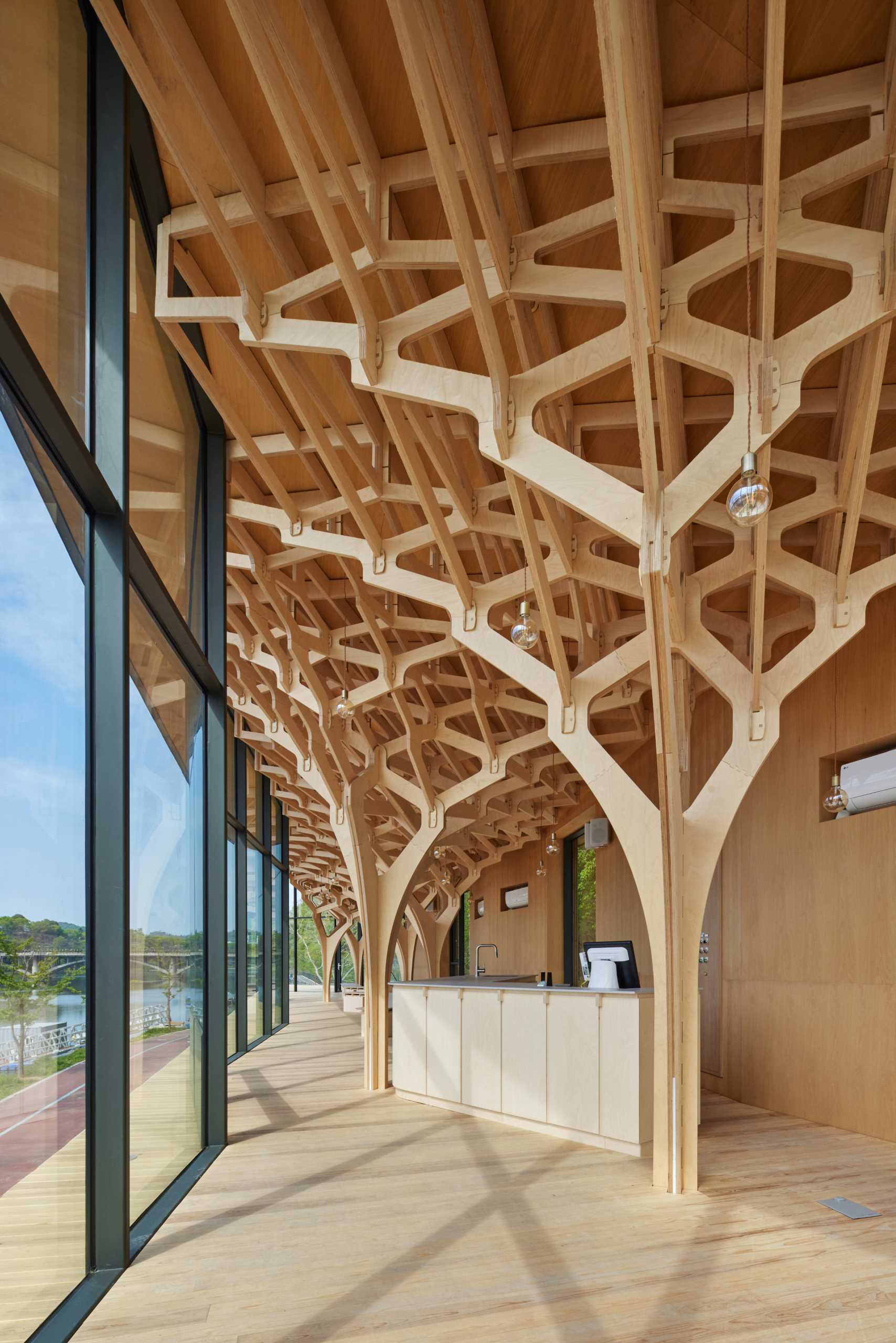
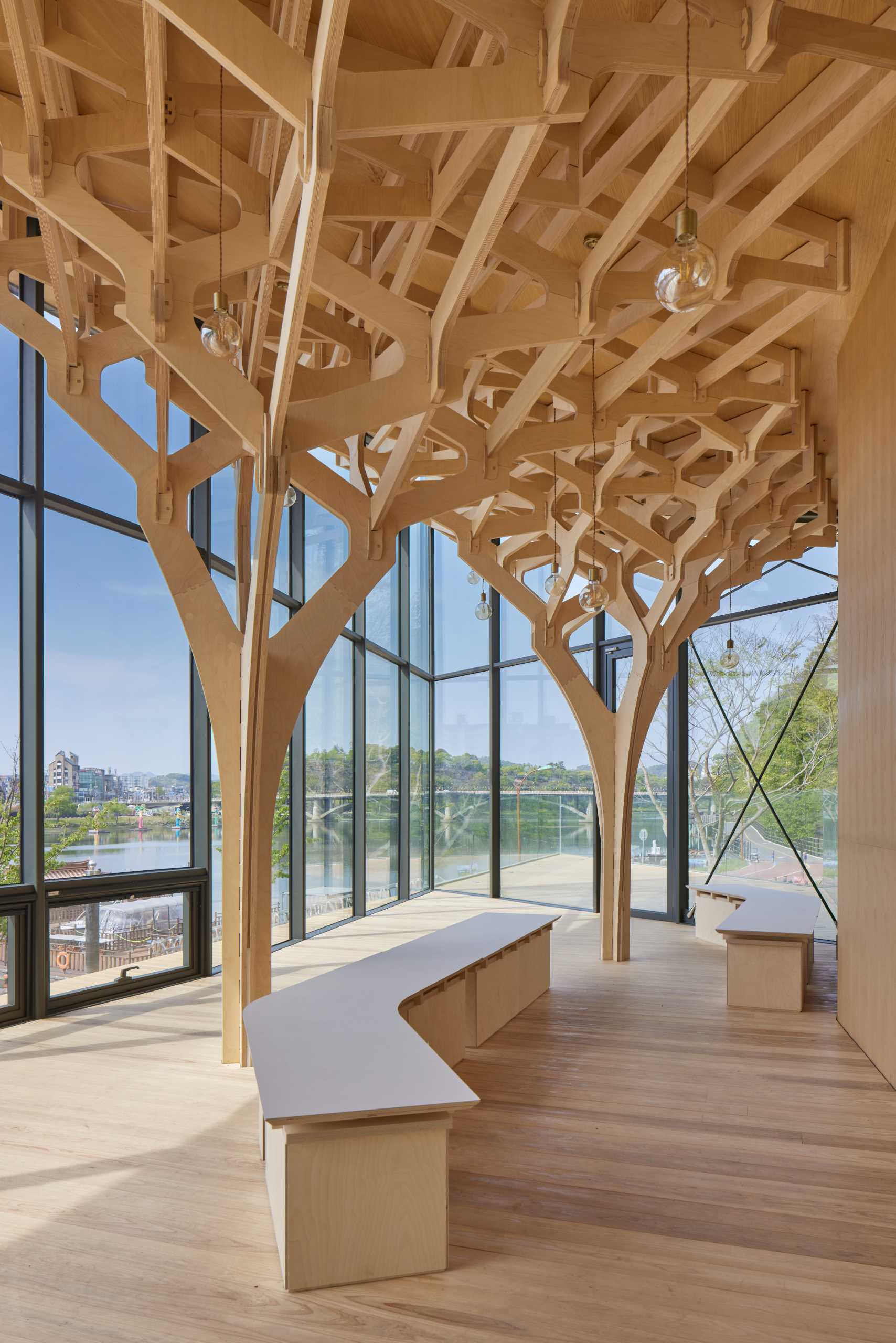
Here’s a closer look at some of the structural tree-like columns that create a unique interior by connecting together.
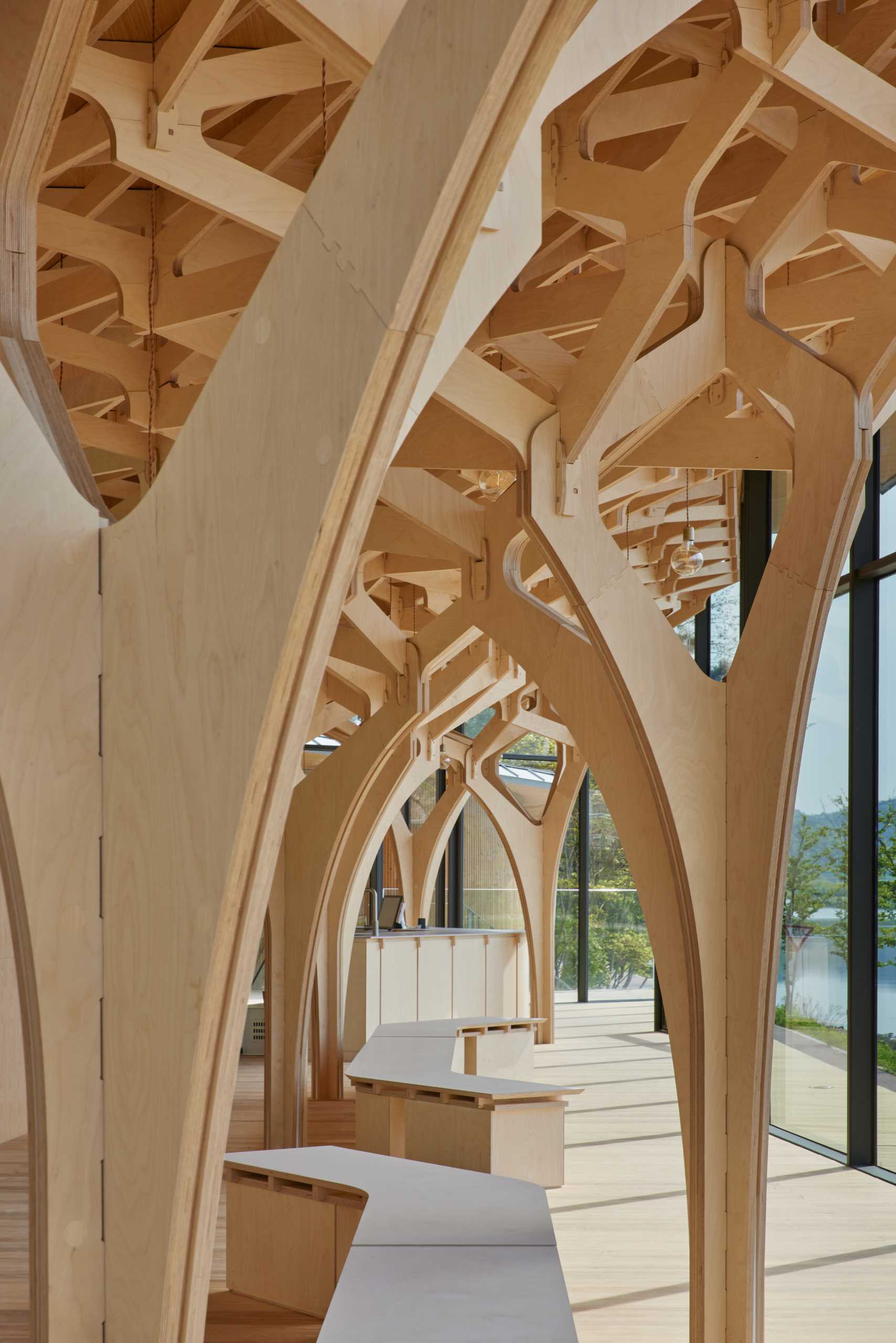
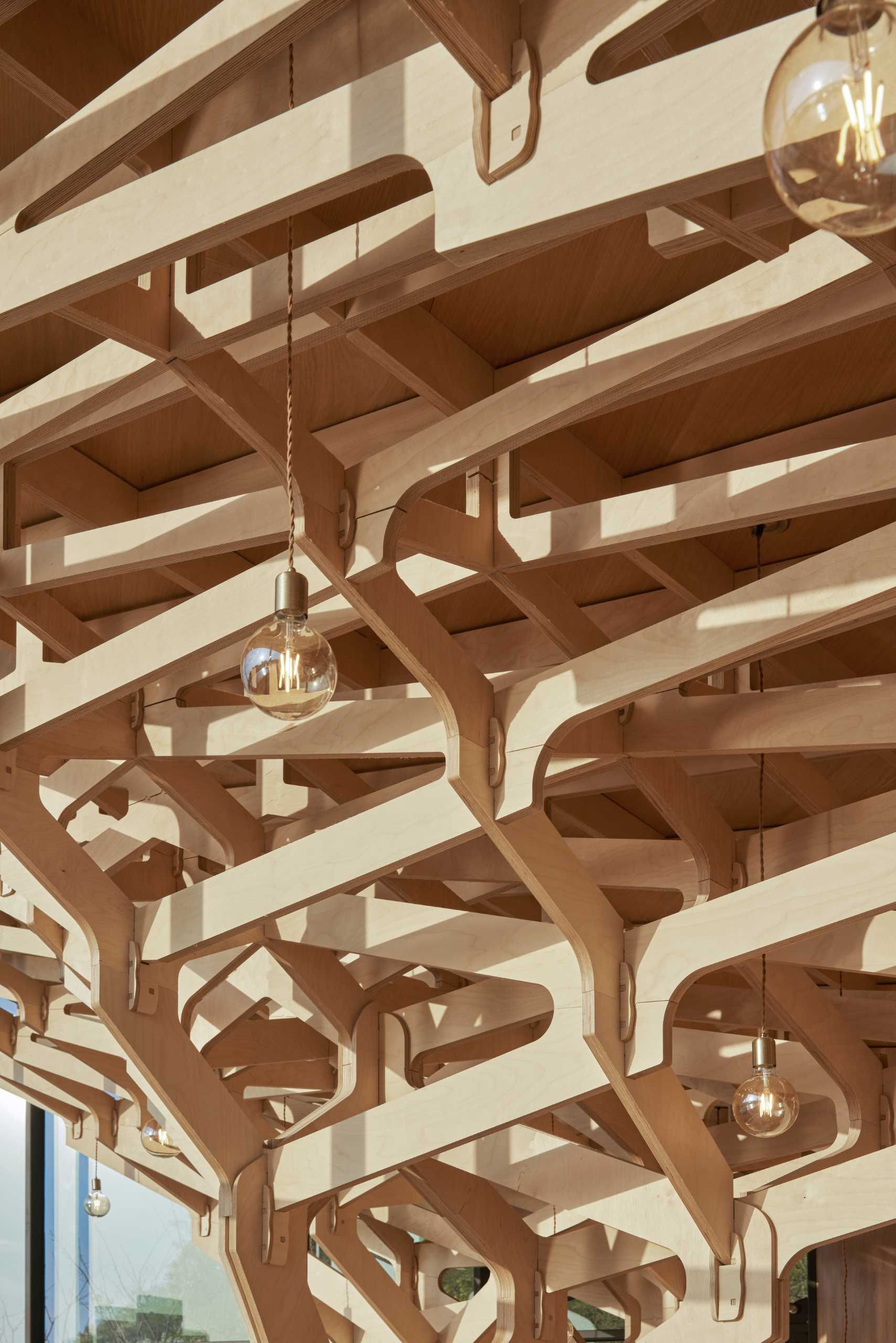
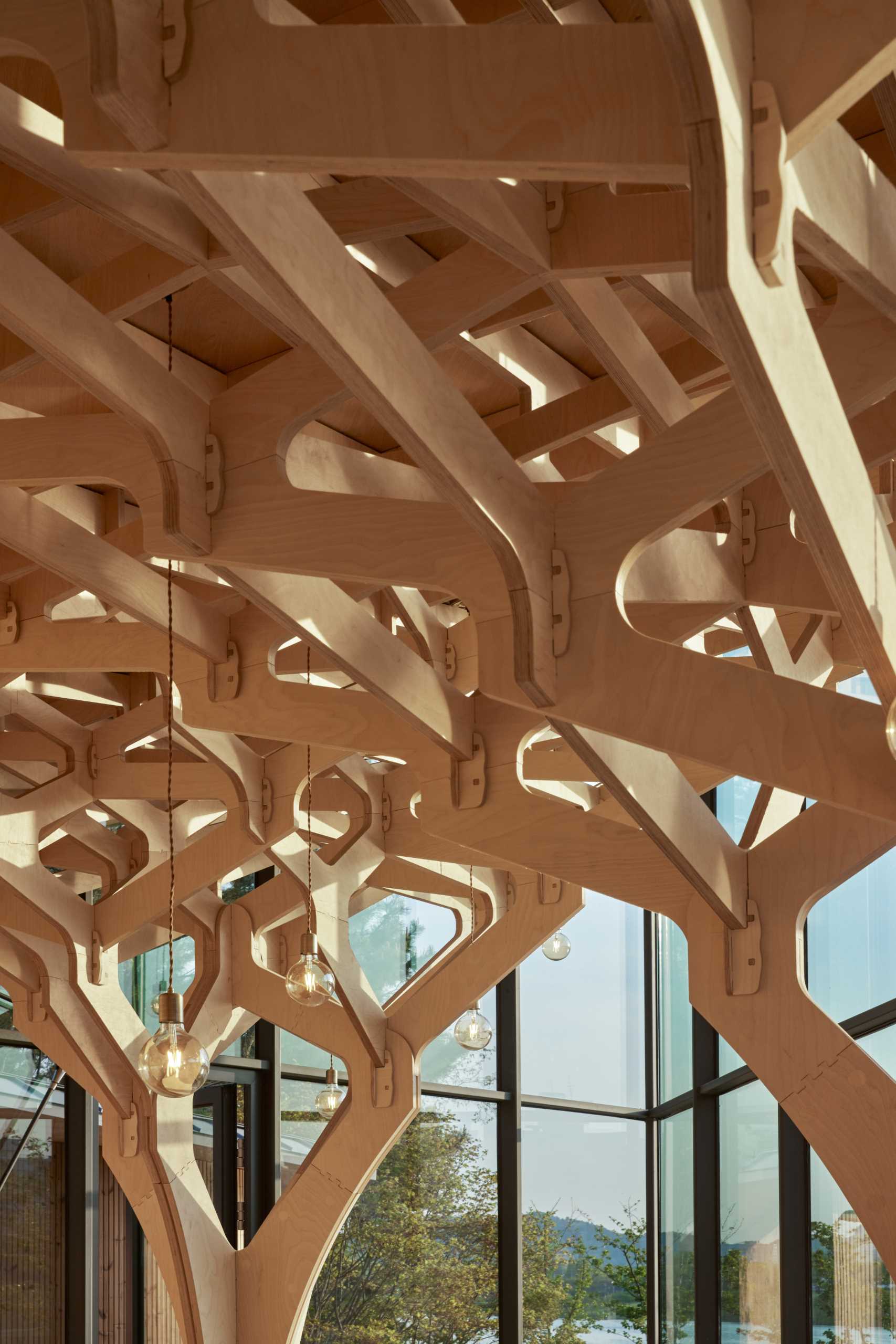
Here’s a look at the floor plan and various diagrams for the pavilion.
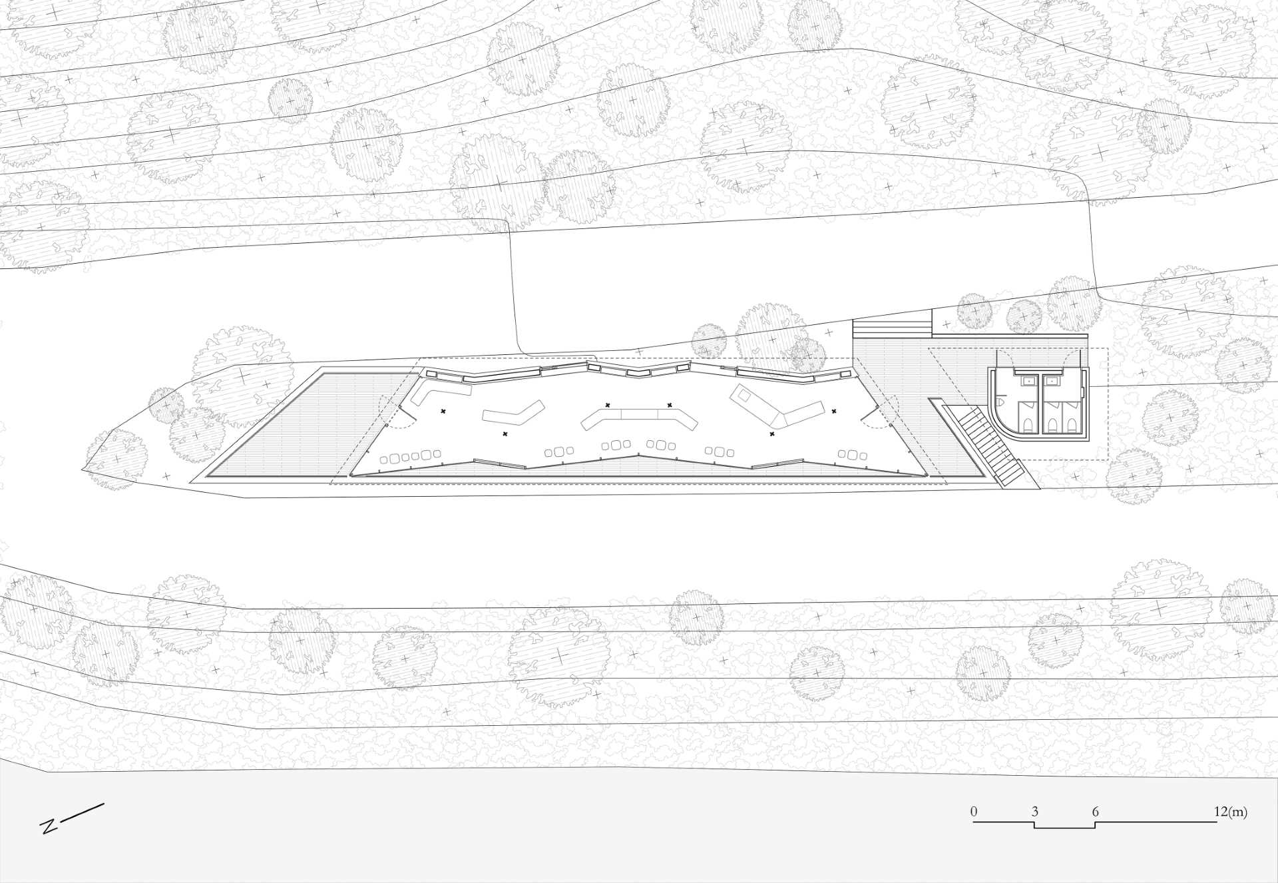
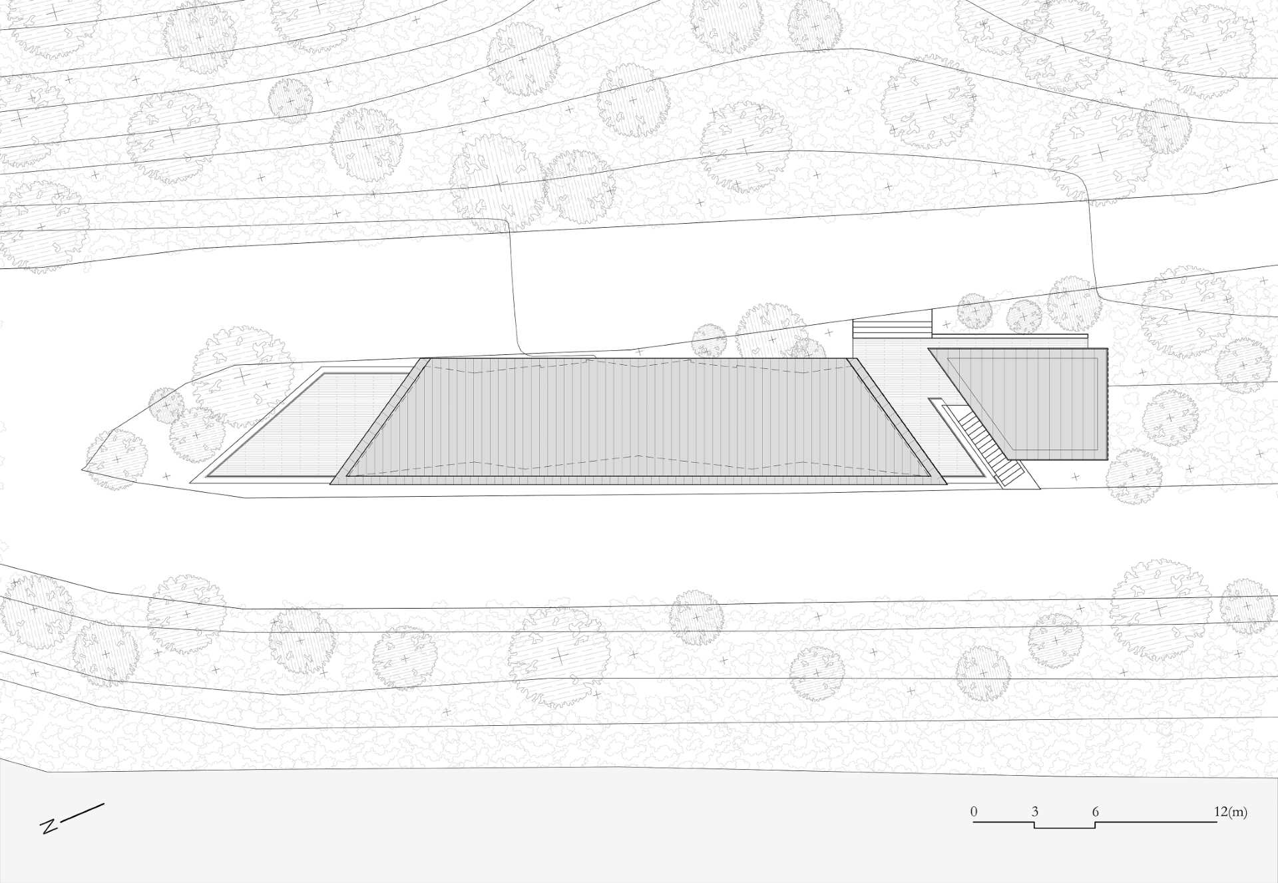
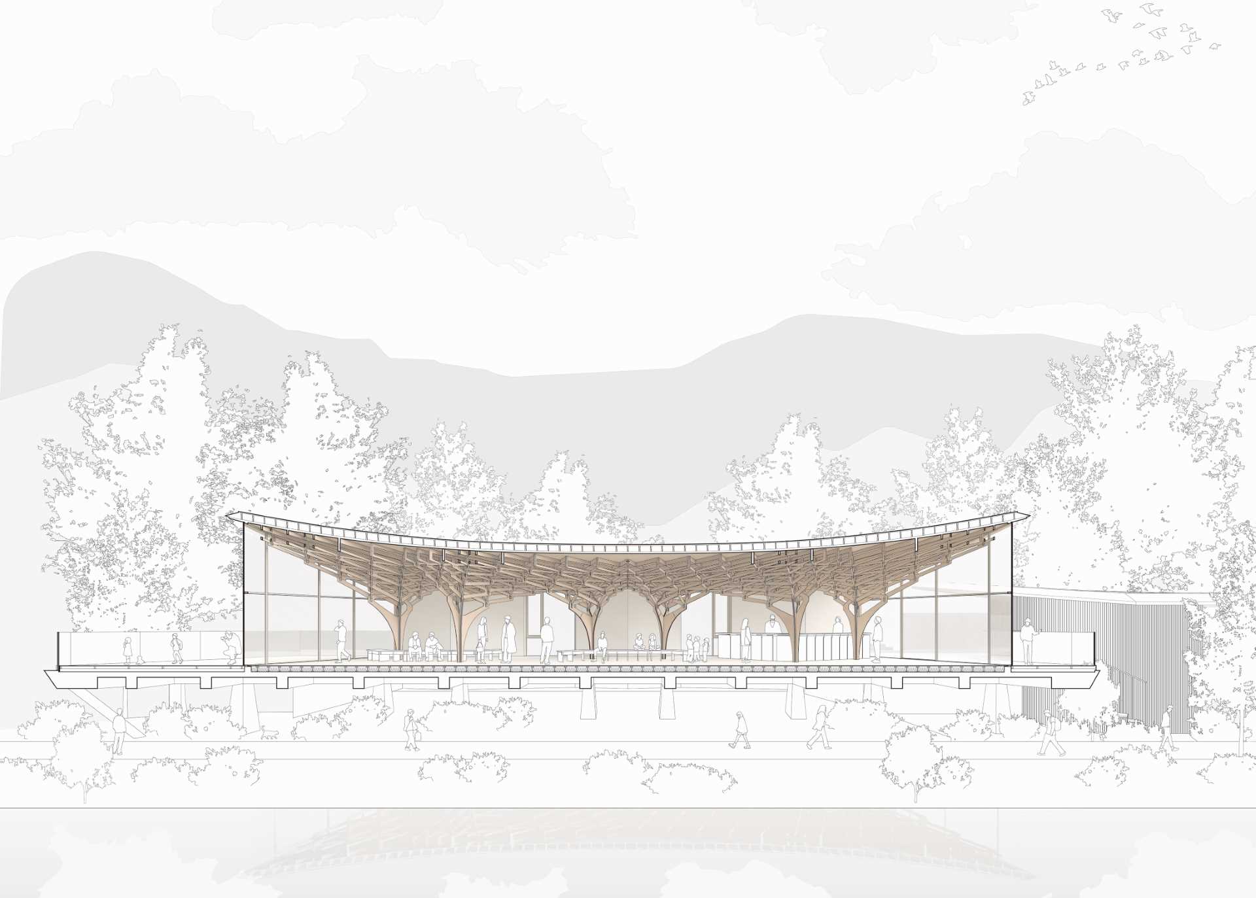
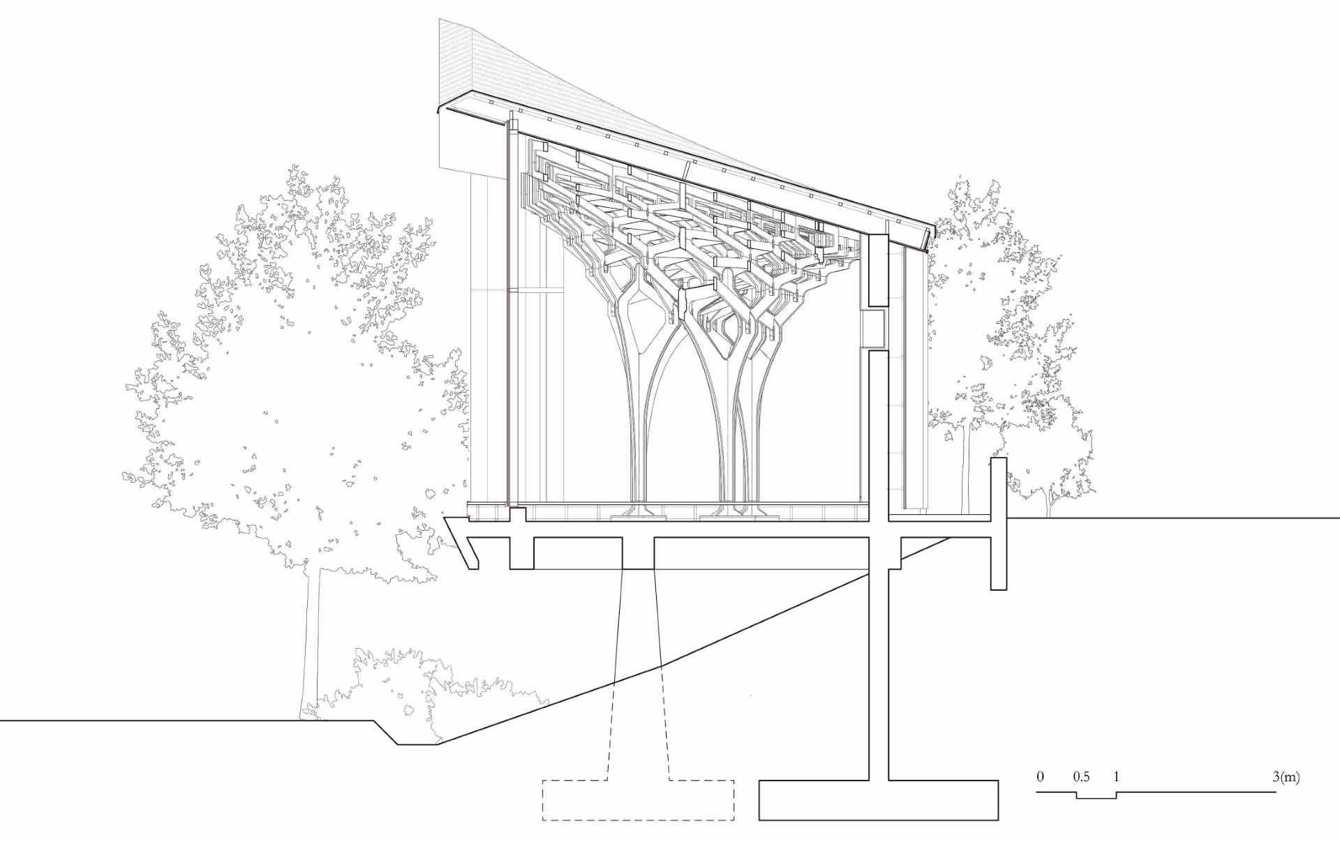
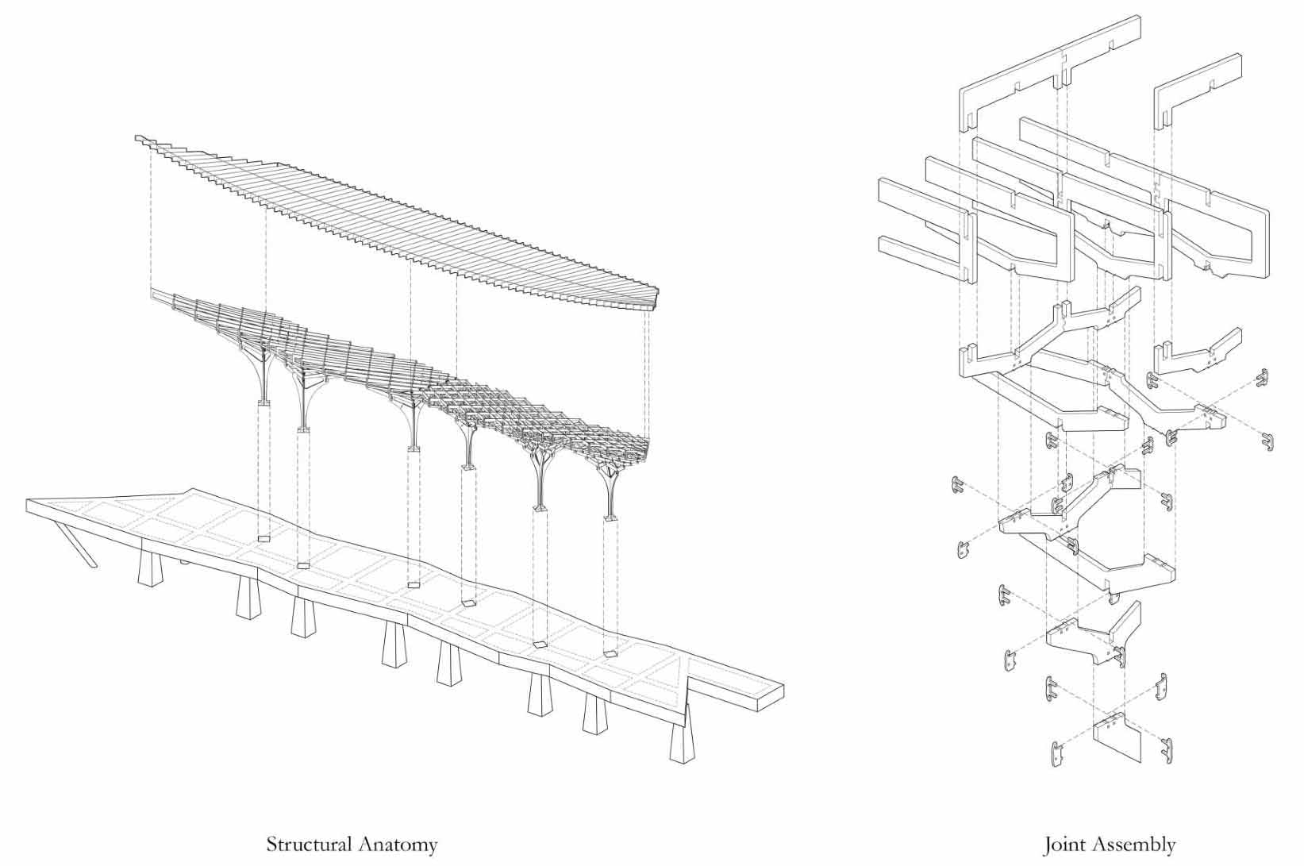
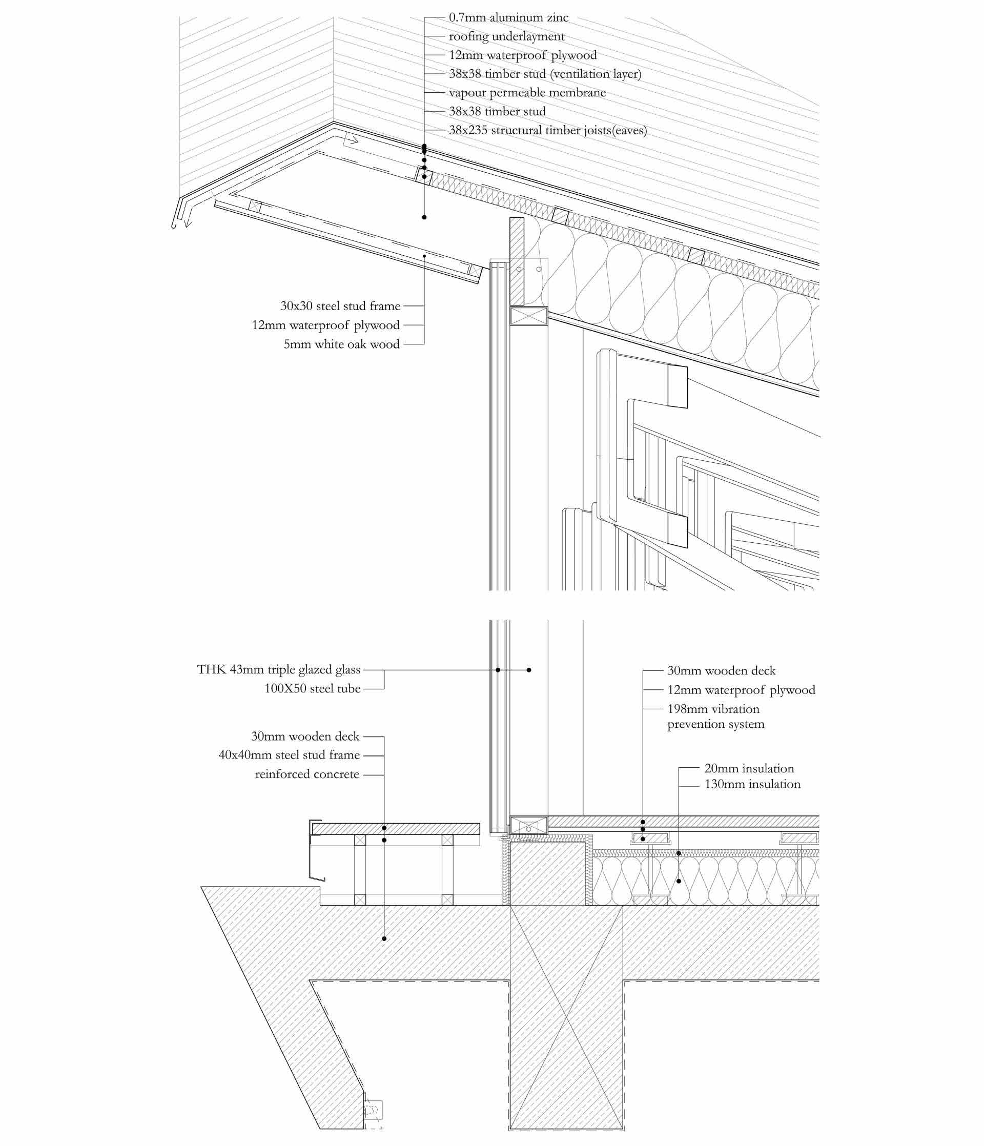
You can also watch the following video to learn more about the building process.
.embed-container { position: relative; padding-bottom: 56.25%; height: 0; overflow: hidden; max-width: 100%; } .embed-container iframe, .embed-container object, .embed-container embed { position: absolute; top: 0; left: 0; width: 100%; height: 100%; }


